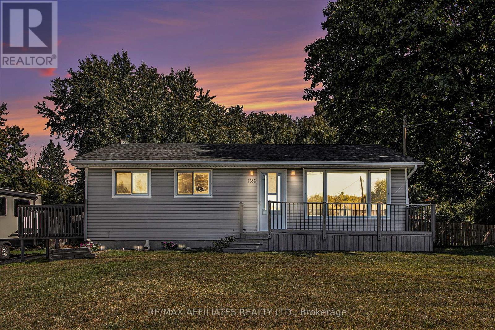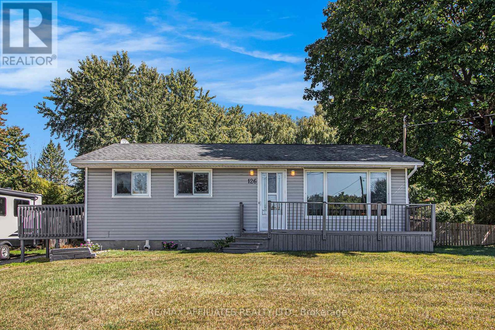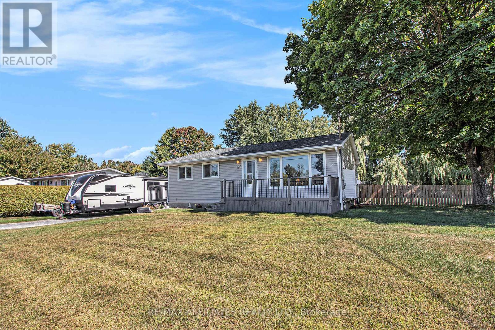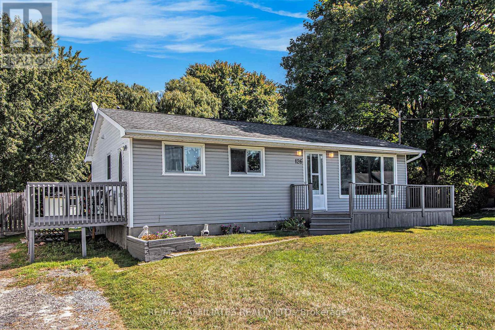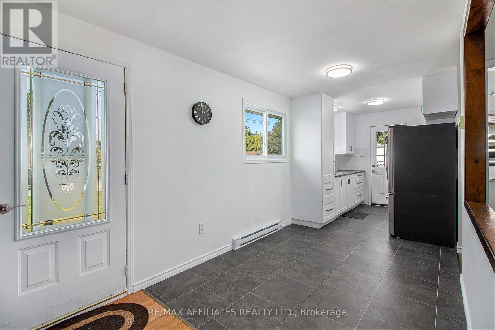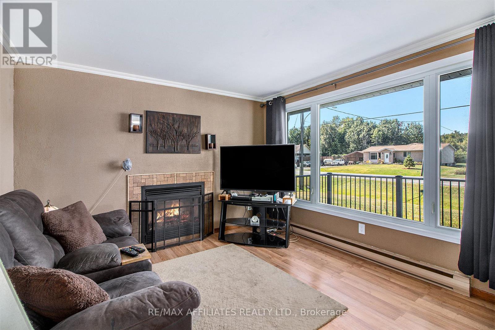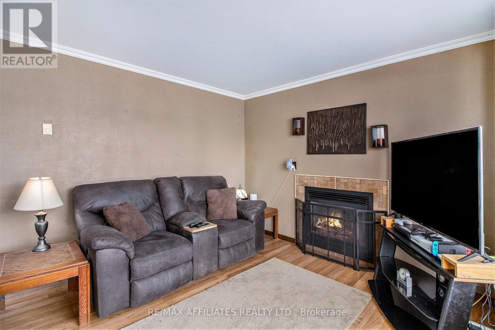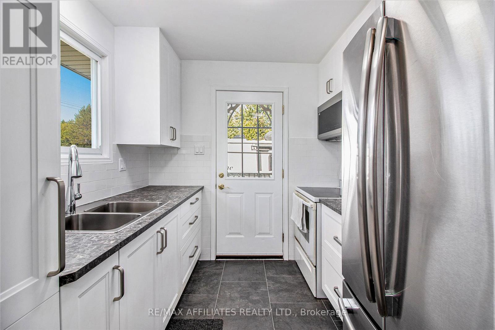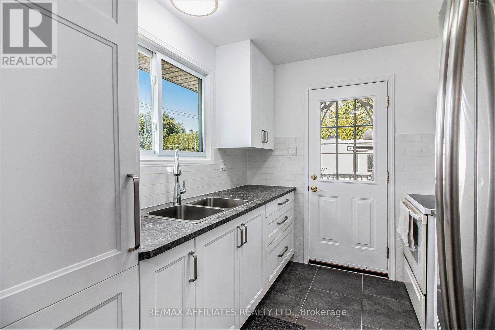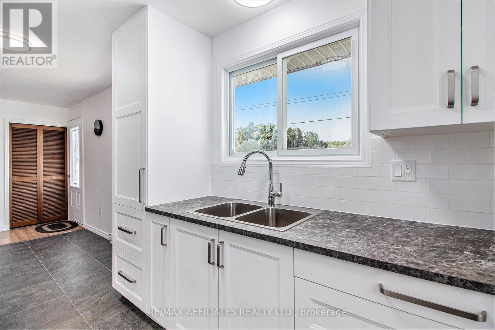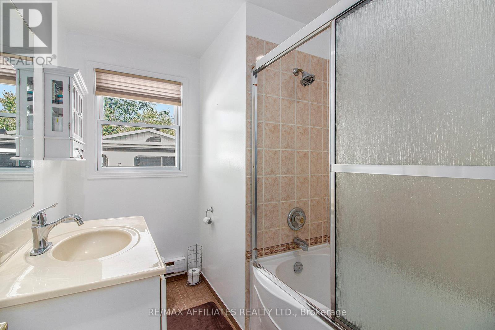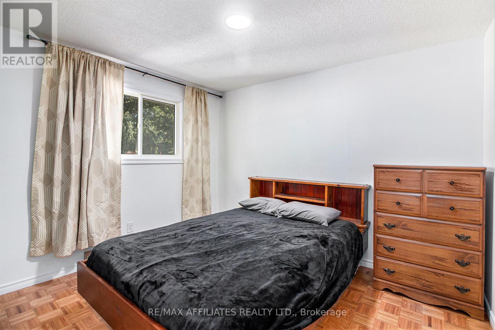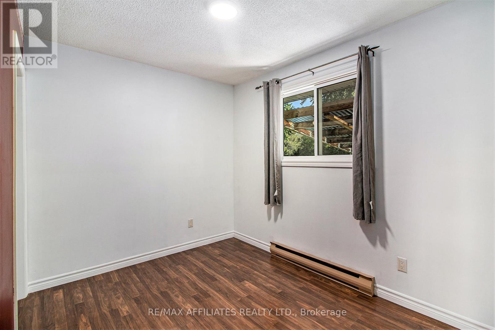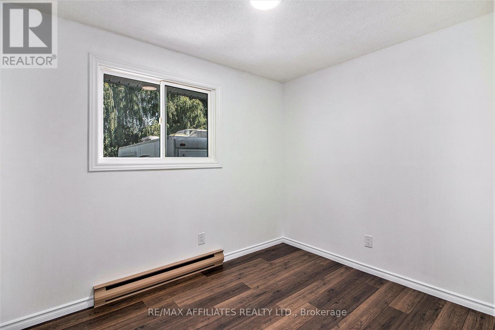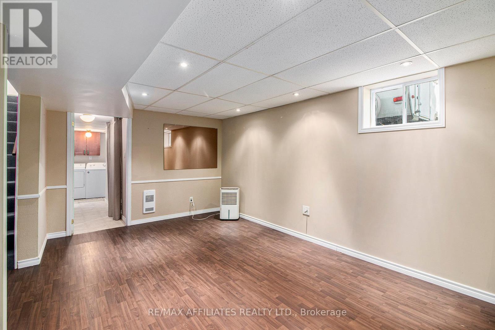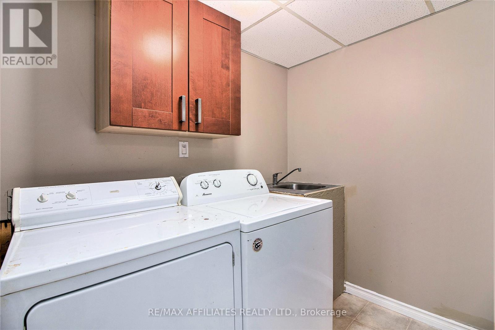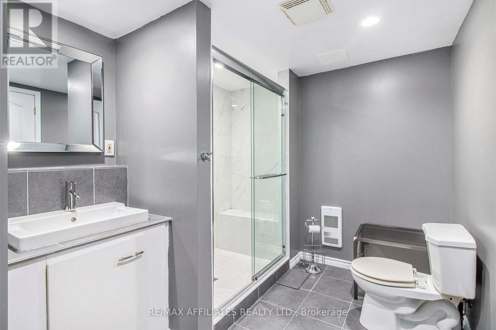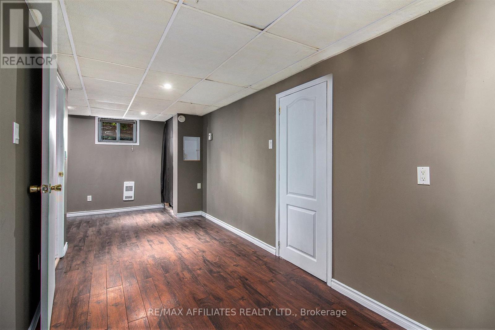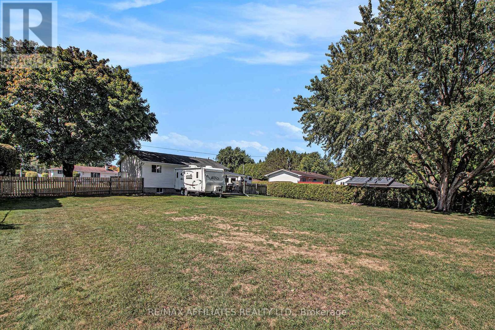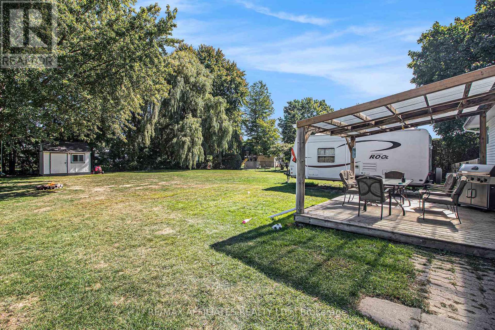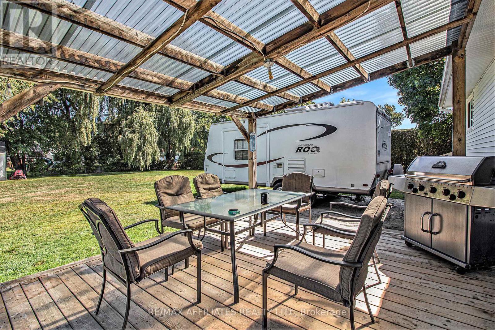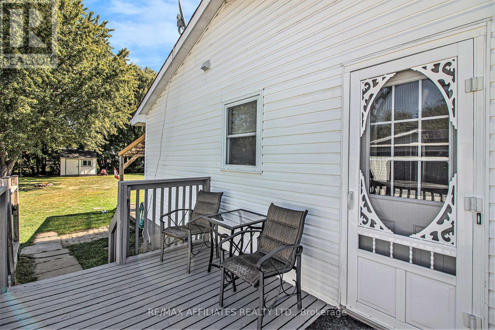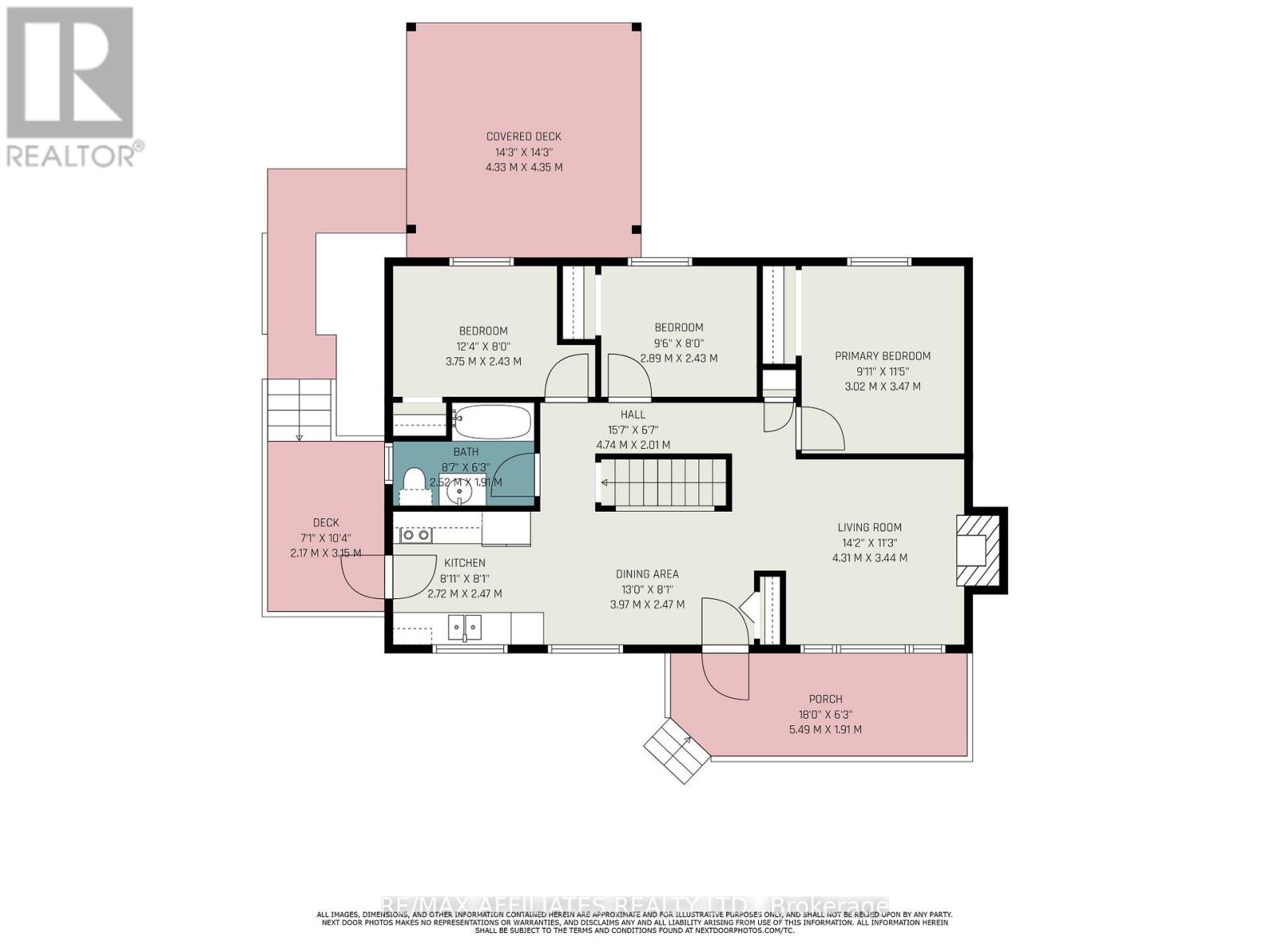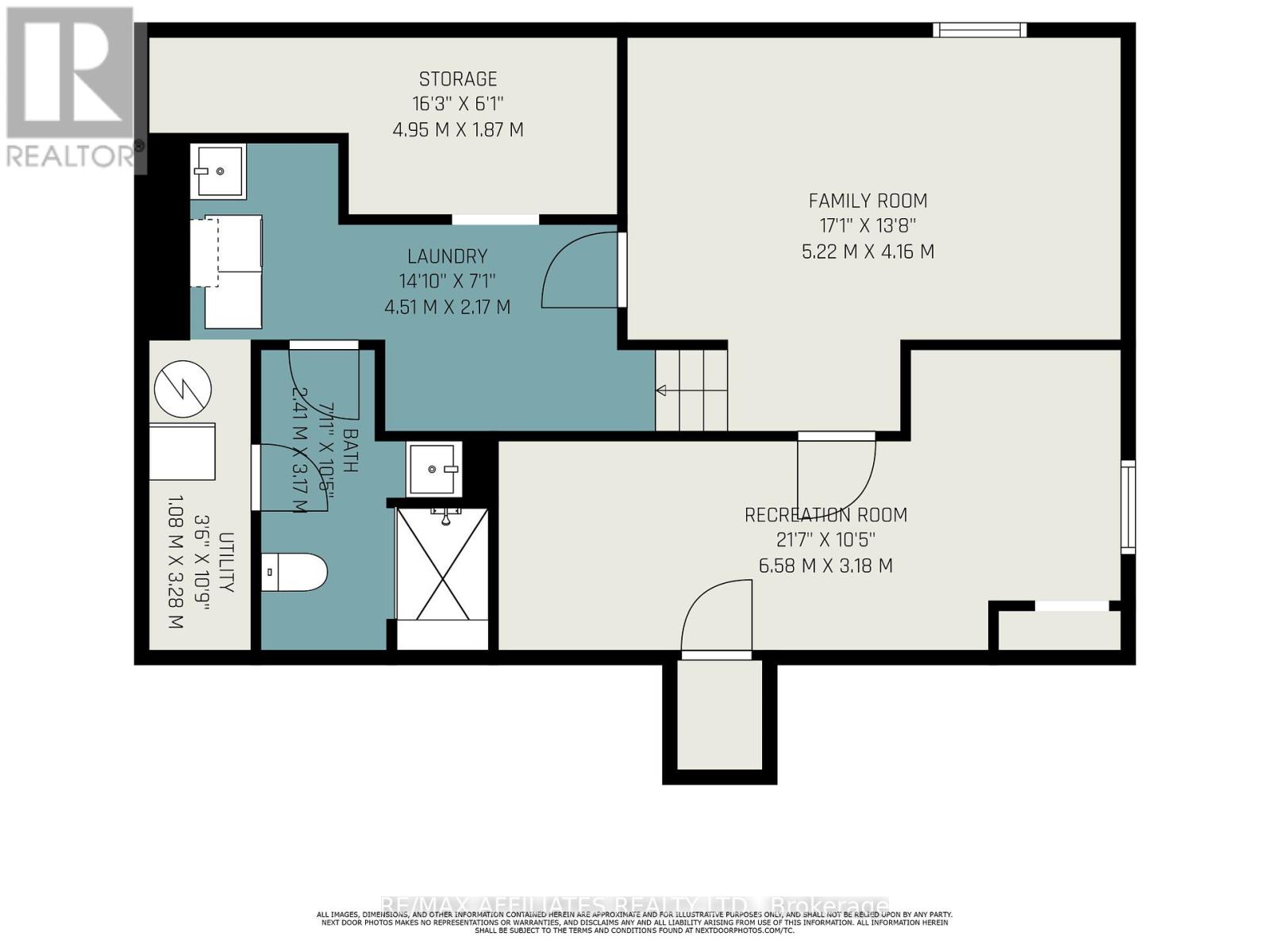126 Maple Grove Road The Nation, Ontario K0A 1W0
$524,900
Welcome to this cozy bungalow nestled in the desirable Forest Park neighbourhood of Embrun. The main floor features a bright living room with a warm fireplace, an updated kitchen with modern finishes, a full 4-piece bathroom, and 3 comfortable bedrooms. The finished basement offers incredible flexibility with a spacious family room, an additional bedroom, a 3-piece bathroom with walk-in shower, and a convenient laundry room. Step outside to enjoy the large fenced backyard, complete with a covered deck perfect for summer BBQs, family gatherings, or simply relaxing in your private outdoor retreat. This home combines comfort, functionality, and outdoor living, making it ideal for families, first-time buyers, or anyone seeking a welcoming place to call home. (Update includes : kitchen 2024, Basement washroom 2024) (id:19720)
Property Details
| MLS® Number | X12409360 |
| Property Type | Single Family |
| Community Name | 605 - The Nation Municipality |
| Equipment Type | Water Heater |
| Parking Space Total | 5 |
| Rental Equipment Type | Water Heater |
Building
| Bathroom Total | 2 |
| Bedrooms Above Ground | 4 |
| Bedrooms Total | 4 |
| Amenities | Fireplace(s) |
| Appliances | Dryer, Microwave, Stove, Washer, Window Coverings, Refrigerator |
| Architectural Style | Bungalow |
| Basement Development | Finished |
| Basement Type | Full (finished) |
| Construction Style Attachment | Detached |
| Exterior Finish | Vinyl Siding |
| Fireplace Present | Yes |
| Fireplace Total | 1 |
| Foundation Type | Block |
| Heating Fuel | Electric |
| Heating Type | Baseboard Heaters |
| Stories Total | 1 |
| Size Interior | 700 - 1,100 Ft2 |
| Type | House |
| Utility Water | Municipal Water |
Parking
| No Garage |
Land
| Acreage | No |
| Sewer | Sanitary Sewer |
| Size Depth | 180 Ft |
| Size Frontage | 100 Ft |
| Size Irregular | 100 X 180 Ft |
| Size Total Text | 100 X 180 Ft |
| Zoning Description | R1 |
Rooms
| Level | Type | Length | Width | Dimensions |
|---|---|---|---|---|
| Basement | Laundry Room | 4.51 m | 2.17 m | 4.51 m x 2.17 m |
| Basement | Utility Room | 1.08 m | 3.28 m | 1.08 m x 3.28 m |
| Basement | Workshop | 4.95 m | 1.87 m | 4.95 m x 1.87 m |
| Basement | Bedroom 4 | 6.58 m | 3.18 m | 6.58 m x 3.18 m |
| Basement | Family Room | 5.22 m | 4.16 m | 5.22 m x 4.16 m |
| Basement | Bathroom | 2.41 m | 3.17 m | 2.41 m x 3.17 m |
| Main Level | Dining Room | 3.97 m | 2.47 m | 3.97 m x 2.47 m |
| Main Level | Living Room | 4.31 m | 3.44 m | 4.31 m x 3.44 m |
| Main Level | Primary Bedroom | 3.02 m | 3.47 m | 3.02 m x 3.47 m |
| Main Level | Bedroom 2 | 3.75 m | 2.43 m | 3.75 m x 2.43 m |
| Main Level | Bedroom 3 | 2.89 m | 2.43 m | 2.89 m x 2.43 m |
| Main Level | Bathroom | 2.52 m | 1.91 m | 2.52 m x 1.91 m |
| Other | Kitchen | 2.72 m | 2.47 m | 2.72 m x 2.47 m |
Utilities
| Cable | Installed |
| Electricity | Installed |
| Sewer | Installed |
Contact Us
Contact us for more information

Eric Fournier
Salesperson
www.ericfournierteam.ca/
www.facebook.com/EricFournierRemax
www.linkedin.com/in/eric-fournier-6b6506128
245 Equinox Drive Unit:101
Embrun, Ontario K0A 1W1
(613) 370-2615
(613) 837-0005


