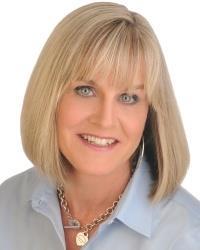6 Stonecroft Terrace Ottawa, Ontario K2K 2T9
$869,000
Welcome to this freshly updated 3 plus 1 bedroom, 4 bathroom detached home nestled in a desirable enclave of Kanata Lakes. With approximately 1,944 sq. ft. of living space, this property offers a fantastic floor plan suited for families or professionals. The main level features a bright formal living and dining room, and a beautifully refreshed open concept kitchen with granite counters, white cabinetry, and direct view to the inviting family room with its cozy fireplace. Newly installed hardwood and carpet (2025) along with fresh paint throughout create a modern, move-in ready feel.Upstairs, the spacious primary bedroom includes a walk-in closet and 4-piece ensuite. Two additional bedrooms and a full bath complete the second floor.The finished basement provides excellent additional living space with a large recreation area, 3-piece bath with glass shower, and a versatile den ideal as a home office or hobby room.Step outside to a fully fenced backyard with a stone patio and perennial gardens, perfect for outdoor entertaining.Notable updates include: furnace (2017), A/C (2019), roof (2019), kitchen cabinet doors (2019), new hardwood & carpet (2025), and fresh paint (2025).Conveniently located near shopping, Hwy 417, golf, bike paths, and public transit. (id:19720)
Property Details
| MLS® Number | X12409750 |
| Property Type | Single Family |
| Community Name | 9007 - Kanata - Kanata Lakes/Heritage Hills |
| Amenities Near By | Golf Nearby, Public Transit, Park, Schools |
| Equipment Type | Water Heater |
| Parking Space Total | 4 |
| Rental Equipment Type | Water Heater |
| Structure | Patio(s), Porch |
Building
| Bathroom Total | 4 |
| Bedrooms Above Ground | 3 |
| Bedrooms Total | 3 |
| Age | 16 To 30 Years |
| Amenities | Fireplace(s) |
| Appliances | Garage Door Opener Remote(s), Dishwasher, Dryer, Garage Door Opener, Stove, Washer, Window Coverings, Refrigerator |
| Basement Type | Full |
| Construction Style Attachment | Detached |
| Cooling Type | Central Air Conditioning |
| Exterior Finish | Brick, Vinyl Siding |
| Fireplace Present | Yes |
| Fireplace Total | 1 |
| Foundation Type | Poured Concrete |
| Half Bath Total | 1 |
| Heating Fuel | Natural Gas |
| Heating Type | Forced Air |
| Stories Total | 2 |
| Size Interior | 1,500 - 2,000 Ft2 |
| Type | House |
| Utility Water | Municipal Water |
Parking
| Attached Garage | |
| Garage |
Land
| Acreage | No |
| Land Amenities | Golf Nearby, Public Transit, Park, Schools |
| Landscape Features | Landscaped |
| Sewer | Sanitary Sewer |
| Size Depth | 114 Ft ,8 In |
| Size Frontage | 34 Ft ,4 In |
| Size Irregular | 34.4 X 114.7 Ft |
| Size Total Text | 34.4 X 114.7 Ft |
Rooms
| Level | Type | Length | Width | Dimensions |
|---|---|---|---|---|
| Second Level | Bedroom 2 | 3.94 m | 3.3 m | 3.94 m x 3.3 m |
| Second Level | Bedroom 3 | 3.6 m | 3.44 m | 3.6 m x 3.44 m |
| Second Level | Bathroom | 2.94 m | 1.54 m | 2.94 m x 1.54 m |
| Second Level | Primary Bedroom | 4.59 m | 3.95 m | 4.59 m x 3.95 m |
| Second Level | Bathroom | 2.95 m | 2.62 m | 2.95 m x 2.62 m |
| Second Level | Other | 2.95 m | 1.9 m | 2.95 m x 1.9 m |
| Lower Level | Bedroom 4 | 3.95 m | 3.85 m | 3.95 m x 3.85 m |
| Lower Level | Bathroom | 2.86 m | 2.74 m | 2.86 m x 2.74 m |
| Lower Level | Recreational, Games Room | 4.74 m | 4.22 m | 4.74 m x 4.22 m |
| Lower Level | Laundry Room | 1.43 m | 0.97 m | 1.43 m x 0.97 m |
| Lower Level | Utility Room | 3.84 m | 3.21 m | 3.84 m x 3.21 m |
| Lower Level | Other | 3.69 m | 2.24 m | 3.69 m x 2.24 m |
| Lower Level | Other | 4.33 m | 2.21 m | 4.33 m x 2.21 m |
| Main Level | Foyer | 1.981 m | 1.83 m | 1.981 m x 1.83 m |
| Main Level | Living Room | 4.34 m | 4.2 m | 4.34 m x 4.2 m |
| Main Level | Dining Room | 3.18 m | 3.08 m | 3.18 m x 3.08 m |
| Main Level | Kitchen | 3.34 m | 3.18 m | 3.34 m x 3.18 m |
| Main Level | Kitchen | 3.2 m | 2.19 m | 3.2 m x 2.19 m |
| Main Level | Family Room | 4.34 m | 3.95 m | 4.34 m x 3.95 m |
Contact Us
Contact us for more information

Linda Robinson
Broker
www.lindauniac.ca/
484 Hazeldean Road, Unit #1
Ottawa, Ontario K2L 1V4
(613) 592-6400
(613) 592-4945
www.teamrealty.ca/













































