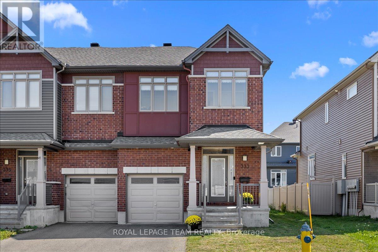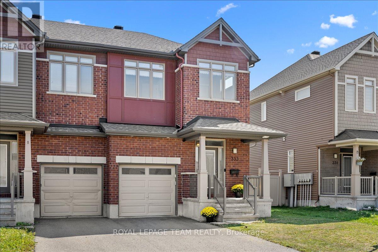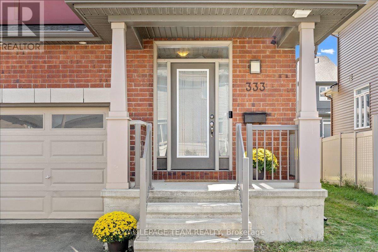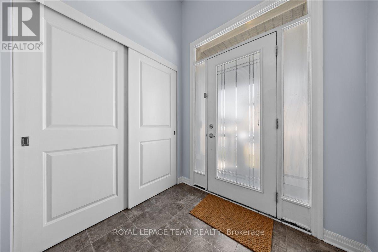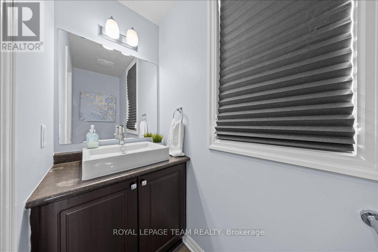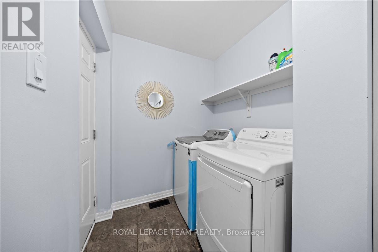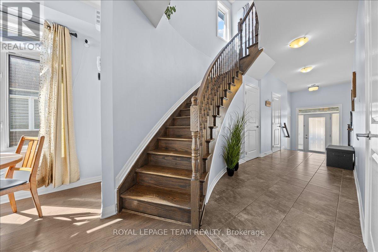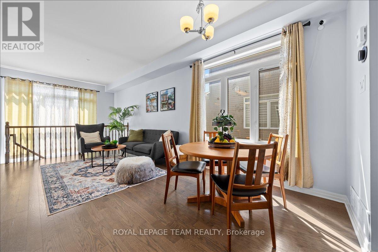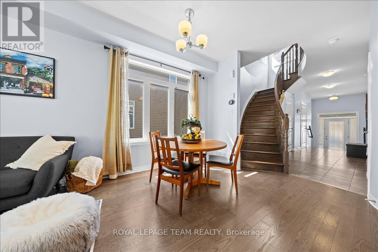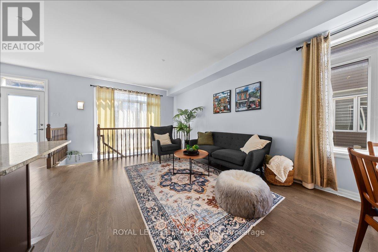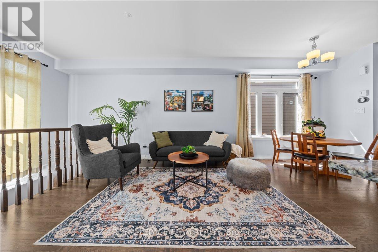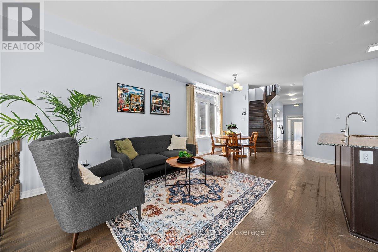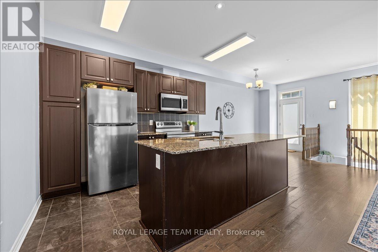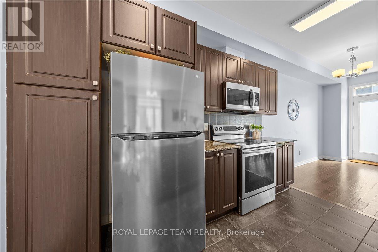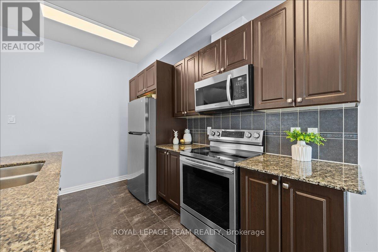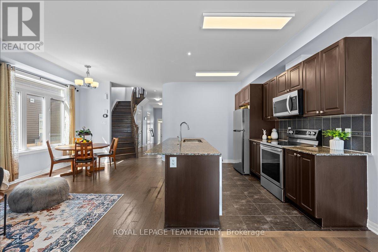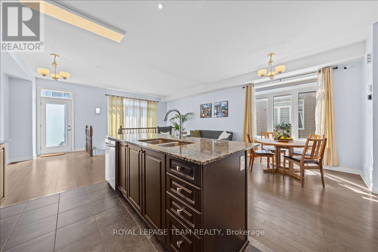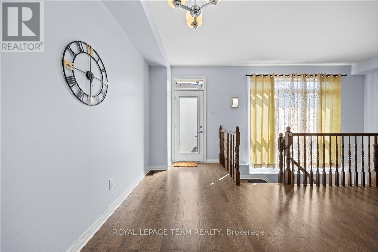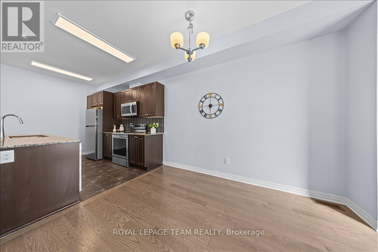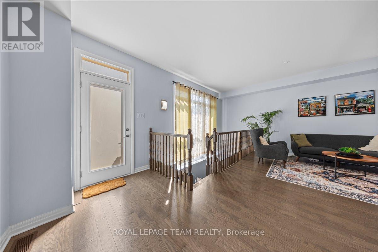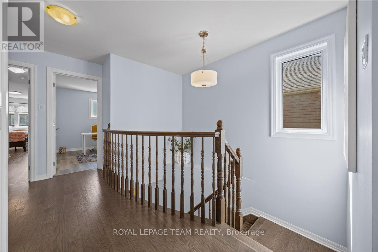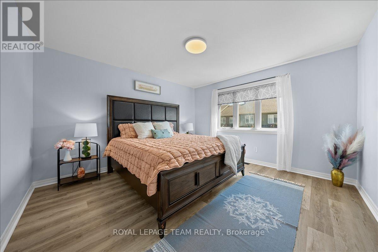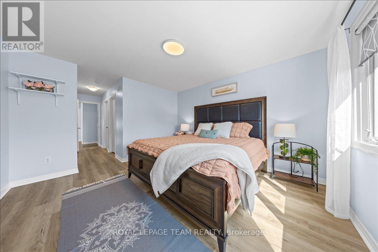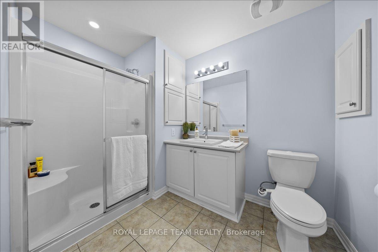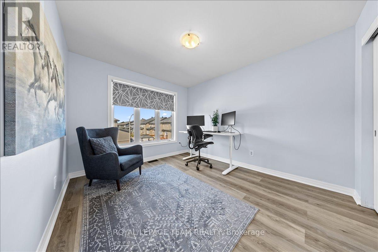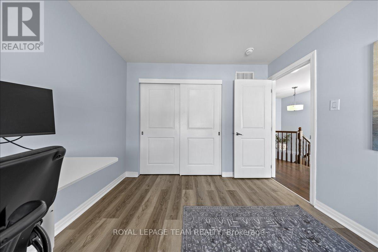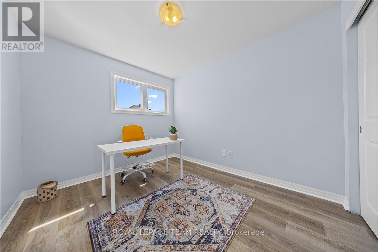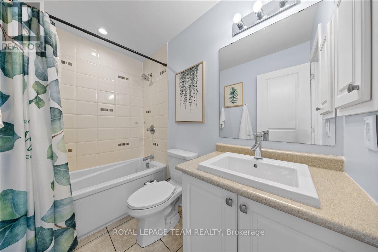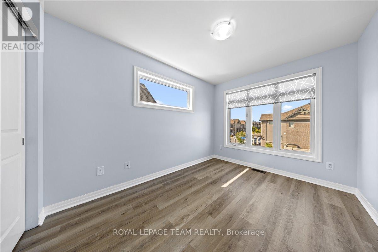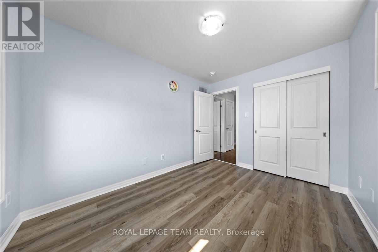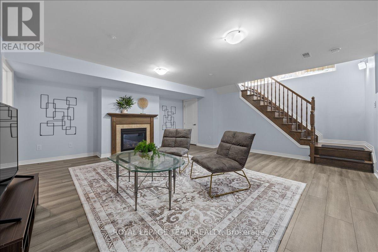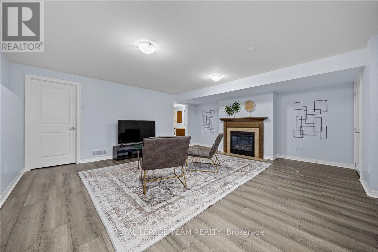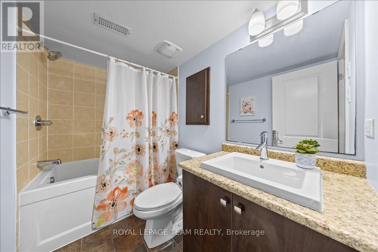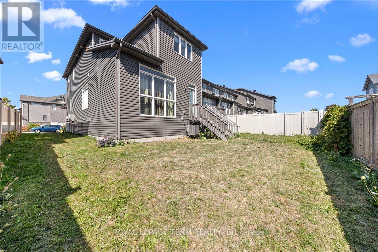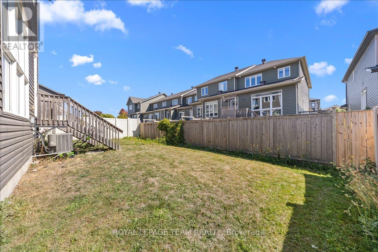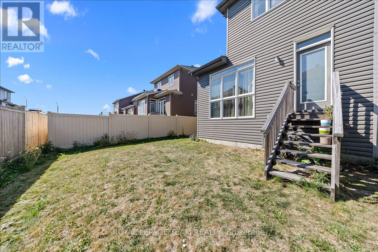333 Tulum Crescent Ottawa, Ontario K2S 0V9
$679,990
Located in the highly desirable Trailwest community of South Kanata, this sun-filled 4 bedroom, 3.5 bathroom end-unit townhouse offers the perfect balance of style, space, and convenience. Set on an extra-wide lot, the home boasts a carpet-free design, soaring 9-ft ceilings, elegant hardwood floors, and oversized windows that fill every level with natural light. The modern kitchen features granite countertops, a center island, stainless steel appliances, and abundant cabinetry, opening seamlessly to bright and spacious living and dining areas perfect for entertaining or everyday family living. A convenient powder room, mudroom with laundry, and a hardwood spiral staircase complete the main level. Upstairs, discover four generous bedrooms, including a primary retreat with a walk-in closet and private ensuite, along with a second full bathroom. The fully finished basement adds even more living space with a large recreation room, full bath, and generous storage, ideal for a home office, gym, or family gatherings. Freshly painted in 2025 and move-in ready, this home is ideally located just steps from schools, parks, shopping, and public transit. (id:19720)
Property Details
| MLS® Number | X12410775 |
| Property Type | Single Family |
| Community Name | 9010 - Kanata - Emerald Meadows/Trailwest |
| Equipment Type | Water Heater |
| Parking Space Total | 3 |
| Rental Equipment Type | Water Heater |
Building
| Bathroom Total | 4 |
| Bedrooms Above Ground | 4 |
| Bedrooms Total | 4 |
| Age | 6 To 15 Years |
| Appliances | Water Heater, Dishwasher, Dryer, Hood Fan, Microwave, Stove, Washer, Refrigerator |
| Basement Development | Finished |
| Basement Type | Full (finished) |
| Construction Style Attachment | Attached |
| Cooling Type | Central Air Conditioning |
| Exterior Finish | Brick, Vinyl Siding |
| Fireplace Present | Yes |
| Foundation Type | Poured Concrete |
| Half Bath Total | 1 |
| Heating Fuel | Natural Gas |
| Heating Type | Forced Air |
| Stories Total | 2 |
| Size Interior | 1,500 - 2,000 Ft2 |
| Type | Row / Townhouse |
| Utility Water | Municipal Water |
Parking
| Attached Garage | |
| Garage | |
| Inside Entry |
Land
| Acreage | No |
| Sewer | Sanitary Sewer |
| Size Depth | 91 Ft ,9 In |
| Size Frontage | 28 Ft ,6 In |
| Size Irregular | 28.5 X 91.8 Ft |
| Size Total Text | 28.5 X 91.8 Ft |
Rooms
| Level | Type | Length | Width | Dimensions |
|---|---|---|---|---|
| Second Level | Bedroom 4 | 3.37 m | 2.66 m | 3.37 m x 2.66 m |
| Second Level | Bathroom | Measurements not available | ||
| Second Level | Primary Bedroom | 7.26 m | 3.74 m | 7.26 m x 3.74 m |
| Second Level | Bathroom | Measurements not available | ||
| Second Level | Bedroom 2 | 3.18 m | 2.69 m | 3.18 m x 2.69 m |
| Second Level | Bedroom 3 | 3.52 m | 3 m | 3.52 m x 3 m |
| Basement | Recreational, Games Room | 5.64 m | 5.32 m | 5.64 m x 5.32 m |
| Basement | Bathroom | Measurements not available | ||
| Main Level | Foyer | 1.98 m | 1.8 m | 1.98 m x 1.8 m |
| Main Level | Kitchen | 3 m | 1.58 m | 3 m x 1.58 m |
| Main Level | Dining Room | 3.24 m | 2.79 m | 3.24 m x 2.79 m |
| Main Level | Kitchen | 3.25 m | 2.96 m | 3.25 m x 2.96 m |
| Main Level | Living Room | 5.76 m | 4.03 m | 5.76 m x 4.03 m |
Contact Us
Contact us for more information

Karan Sharma
Salesperson
3101 Strandherd Drive, Suite 4
Ottawa, Ontario K2G 4R9
(613) 825-7653
(613) 825-8762
www.teamrealty.ca/
Avneet Behl
Salesperson
3101 Strandherd Drive, Suite 4
Ottawa, Ontario K2G 4R9
(613) 825-7653
(613) 825-8762
www.teamrealty.ca/

Vardaan Sangar
Salesperson
www.facebook.com/vardaan.sangar
3101 Strandherd Drive, Suite 4
Ottawa, Ontario K2G 4R9
(613) 825-7653
(613) 825-8762
www.teamrealty.ca/


