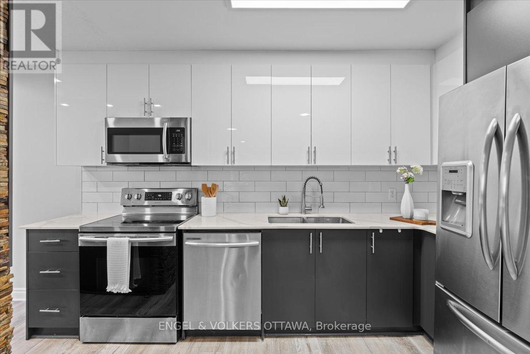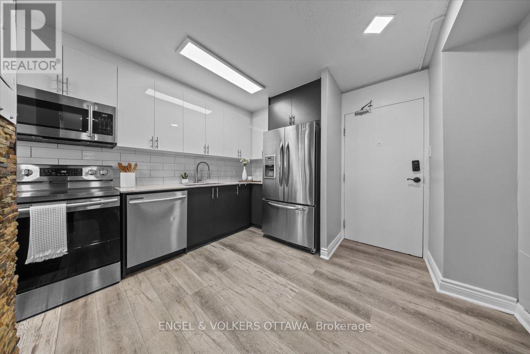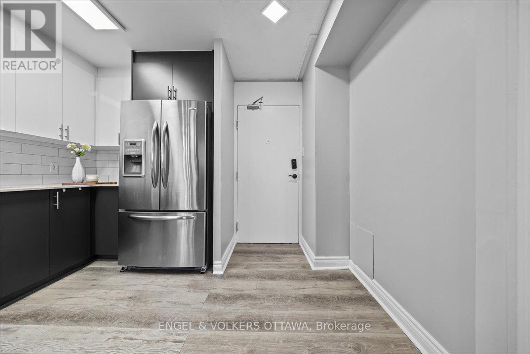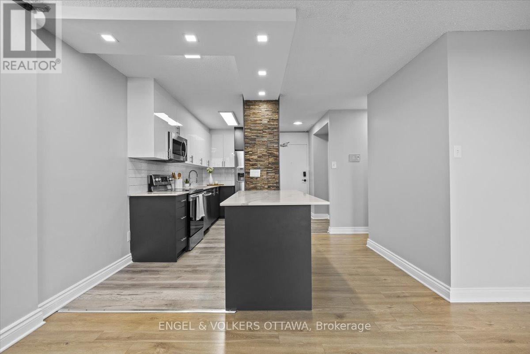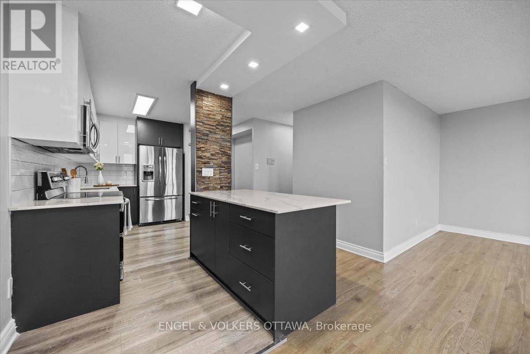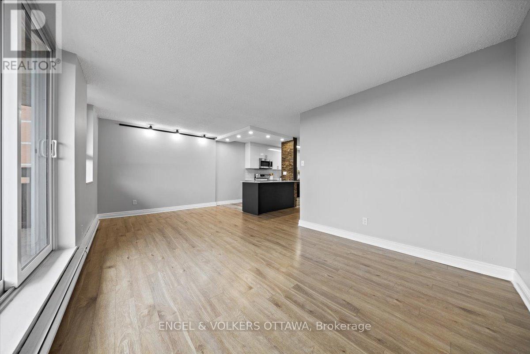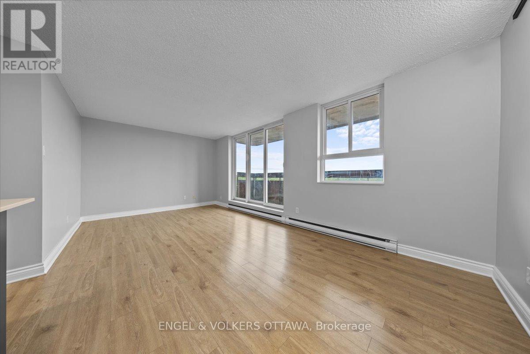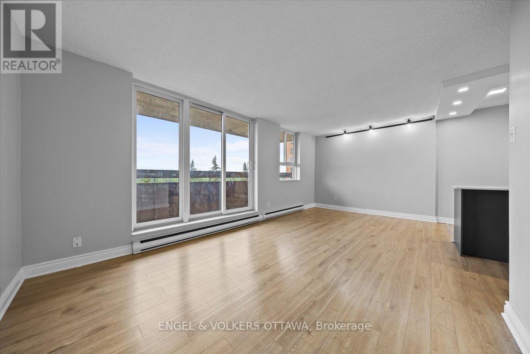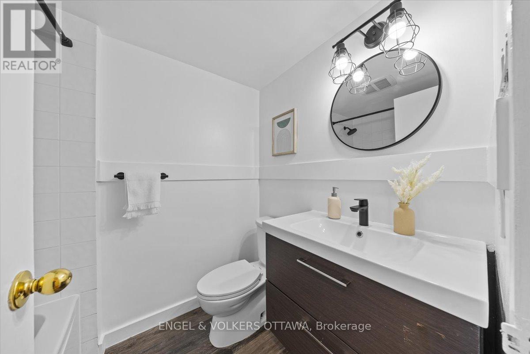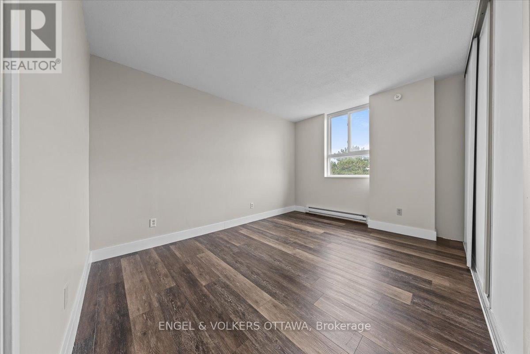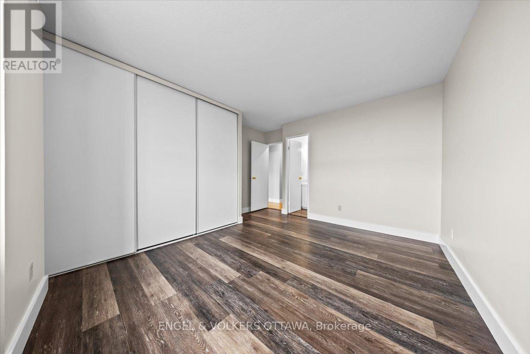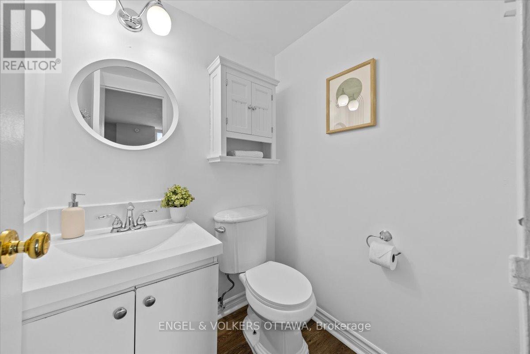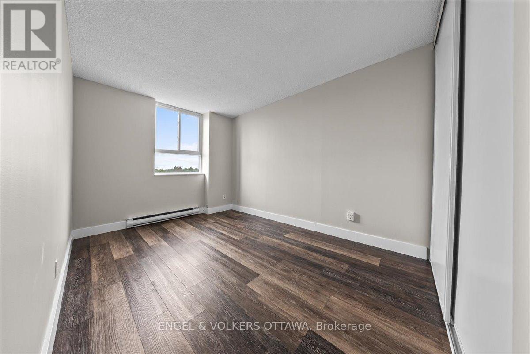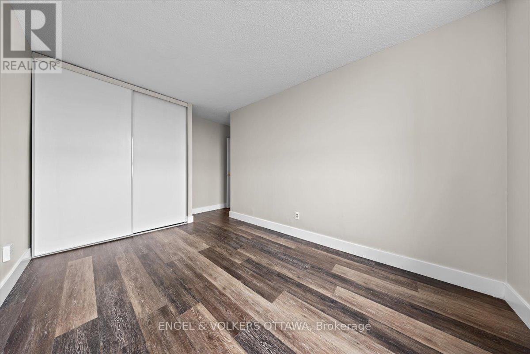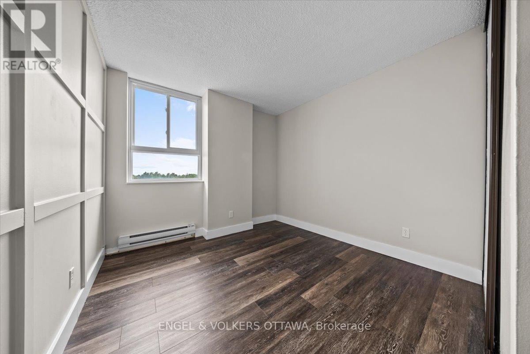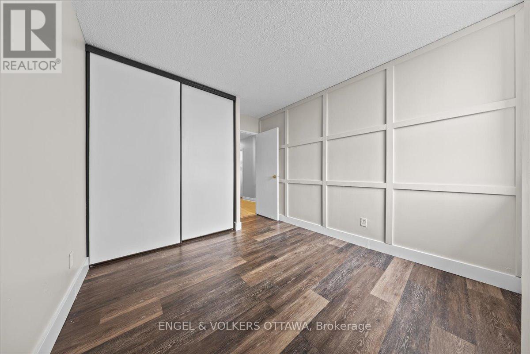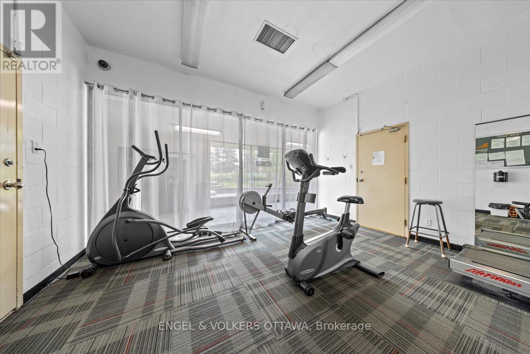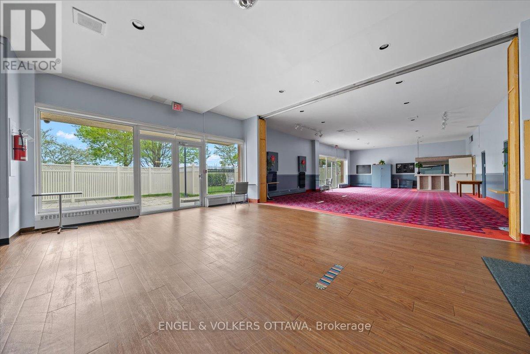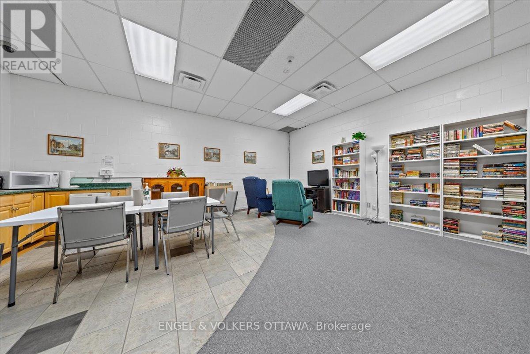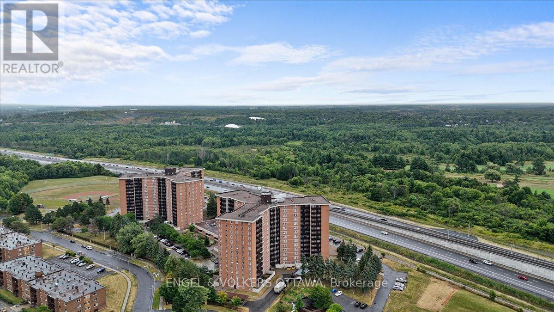610 - 2020 Jasmine Crescent Ottawa, Ontario K1J 8K5
$299,900Maintenance, Heat, Electricity, Water, Insurance, Parking
$778.39 Monthly
Maintenance, Heat, Electricity, Water, Insurance, Parking
$778.39 MonthlyAll you need is the keys! This beautifully renovated corner unit, designed for ideal condo living, features 3 generously sized bedrooms and 1.5 bathrooms, including a convenient ensuite. The open-concept layout flows seamlessly into a show-stopping kitchen with stainless steel appliances and a large eat-up island, leading to the living and dining area with access to your private balcony, where you can enjoy peaceful, unobstructed views. Rarely offered **TWO UNDERGROUND PARKING SPOTS**, a storage locker, and a bonus walk-in closet in the unit. Forget utility bills - *ALL UTILITIES INCLUDED* in the condo fees (heat, hydro, water). Amenities include a fitness centre, indoor pool, sauna, tennis court, party room, courtyard, and ample visitor parking. Ideally located near parks and schools, and just minutes from Costco, Gloucester Centre, Walmart, Loblaws, Cineplex, and restaurants, with easy access to Blair LRT and Highway 174. A perfect match for first-time buyers, downsizers, and savvy investors! (id:19720)
Property Details
| MLS® Number | X12411411 |
| Property Type | Single Family |
| Community Name | 2108 - Beacon Hill South |
| Community Features | Pet Restrictions |
| Features | Elevator, Balcony |
| Parking Space Total | 2 |
| Pool Type | Indoor Pool |
| Structure | Tennis Court |
Building
| Bathroom Total | 2 |
| Bedrooms Above Ground | 3 |
| Bedrooms Total | 3 |
| Age | 51 To 99 Years |
| Amenities | Exercise Centre, Party Room, Visitor Parking, Storage - Locker |
| Appliances | Dishwasher, Hood Fan, Microwave, Stove, Refrigerator |
| Exterior Finish | Brick |
| Fireplace Present | Yes |
| Half Bath Total | 1 |
| Heating Fuel | Electric |
| Heating Type | Baseboard Heaters |
| Size Interior | 900 - 999 Ft2 |
| Type | Apartment |
Parking
| Underground | |
| Garage | |
| Tandem |
Land
| Acreage | No |
Rooms
| Level | Type | Length | Width | Dimensions |
|---|---|---|---|---|
| Main Level | Living Room | 5.02 m | 2.79 m | 5.02 m x 2.79 m |
| Main Level | Kitchen | 3.91 m | 1.93 m | 3.91 m x 1.93 m |
| Main Level | Primary Bedroom | 4.16 m | 3.81 m | 4.16 m x 3.81 m |
| Main Level | Bedroom | 3.88 m | 3.25 m | 3.88 m x 3.25 m |
| Main Level | Bedroom | 2.89 m | 2.79 m | 2.89 m x 2.79 m |
| Main Level | Bathroom | Measurements not available | ||
| Main Level | Bathroom | Measurements not available |
https://www.realtor.ca/real-estate/28879959/610-2020-jasmine-crescent-ottawa-2108-beacon-hill-south
Contact Us
Contact us for more information

Maryam Ouach
Salesperson
292 Somerset Street West
Ottawa, Ontario K2P 0J6
(613) 422-8688
(613) 422-6200
ottawacentral.evrealestate.com/


