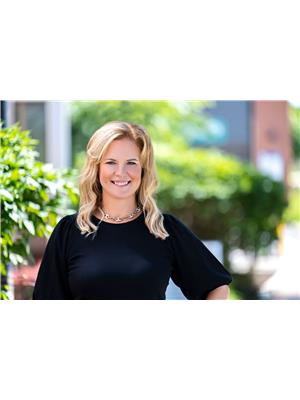903 - 224 Lyon Street N Ottawa, Ontario K1R 0C1
$2,000 Monthly
Welcome to the Gotham! This modern and bright executive one plus den condo features state of the art finishes and practical luxury in the heart of the city. The sweeping panoramic glass wall provides an unobstructed southeastern views. This unit boasts unique exposed concrete ceiling, den/work from home space, gas stove, stainless steel appliances, custom blinds, BBQ gas hook up on 128sqft balcony, ample in-unit storage and laundry. This building comes with concierge service, 24hr security, party room with full kitchen and outdoor patio. Minutes away from LRT station, Parliament Hill, ByWard Market, the Ottawa River walk/bike paths, shops, restaurants, cafes, fitness center and night life. (id:19720)
Property Details
| MLS® Number | X12411276 |
| Property Type | Single Family |
| Community Name | 4102 - Ottawa Centre |
| Amenities Near By | Public Transit, Park |
| Community Features | Pets Not Allowed |
| Features | Balcony |
| View Type | City View |
Building
| Bathroom Total | 1 |
| Bedrooms Above Ground | 1 |
| Bedrooms Total | 1 |
| Amenities | Security/concierge |
| Appliances | Dishwasher, Dryer, Hood Fan, Microwave, Stove, Washer, Refrigerator |
| Exterior Finish | Brick, Concrete |
| Heating Fuel | Natural Gas |
| Heating Type | Heat Pump |
| Size Interior | 600 - 699 Ft2 |
| Type | Apartment |
Parking
| Underground | |
| Garage |
Land
| Acreage | No |
| Land Amenities | Public Transit, Park |
Rooms
| Level | Type | Length | Width | Dimensions |
|---|---|---|---|---|
| Main Level | Bedroom | 2.74 m | 3.37 m | 2.74 m x 3.37 m |
| Main Level | Living Room | 3.47 m | 4.95 m | 3.47 m x 4.95 m |
| Main Level | Den | 2.79 m | 2.15 m | 2.79 m x 2.15 m |
| Main Level | Kitchen | Measurements not available |
https://www.realtor.ca/real-estate/28879697/903-224-lyon-street-n-ottawa-4102-ottawa-centre
Contact Us
Contact us for more information

Aly Ball
Salesperson
610 Bronson Avenue
Ottawa, Ontario K1S 4E6
(613) 236-5959
(613) 236-1515
www.hallmarkottawa.com/

Jen Paradis
Broker
www.facebook.com/AlyandJenREGroup
www.linkedin.com/in/jennifer-paradis-3735a68/
610 Bronson Avenue
Ottawa, Ontario K1S 4E6
(613) 236-5959
(613) 236-1515
www.hallmarkottawa.com/
























