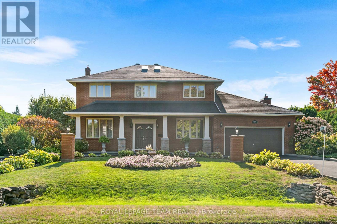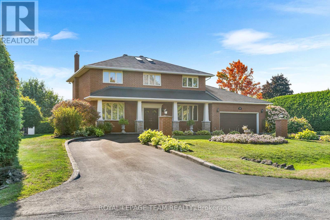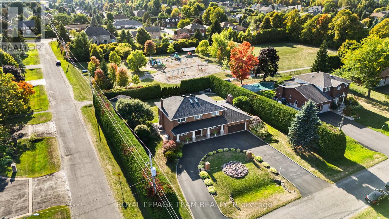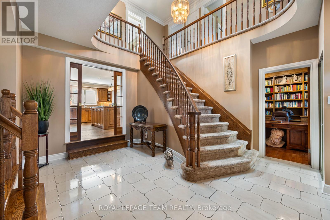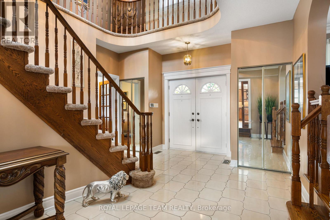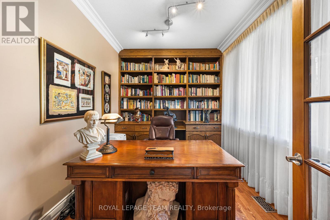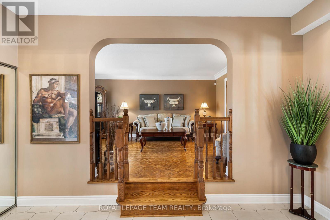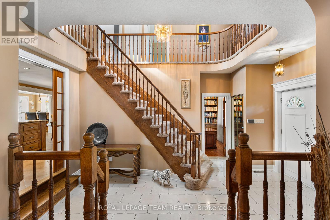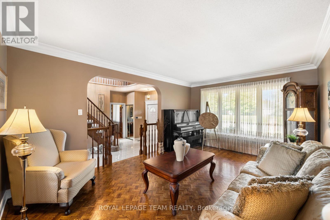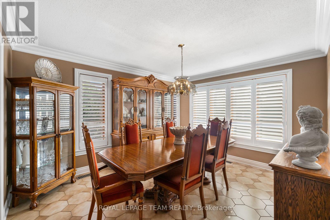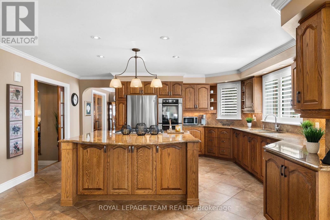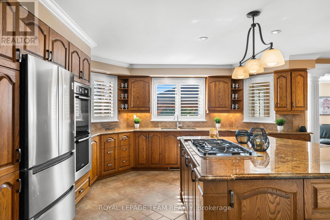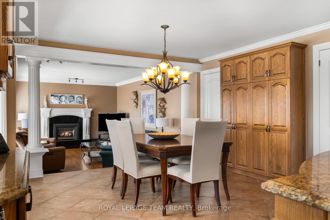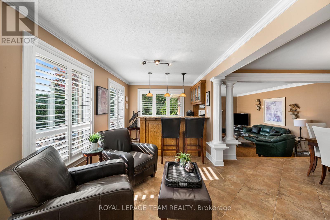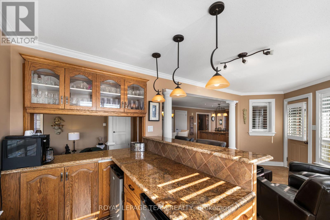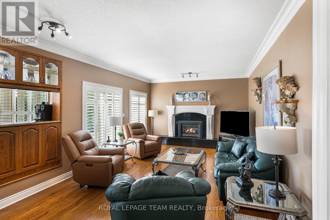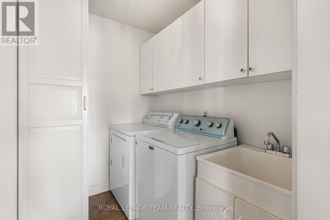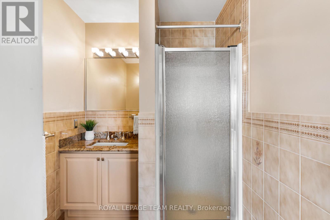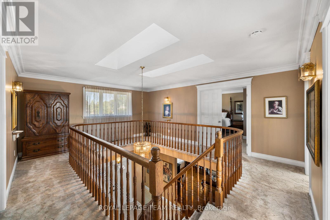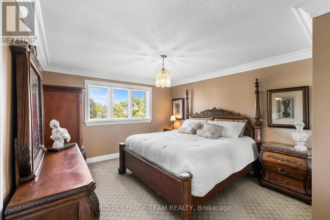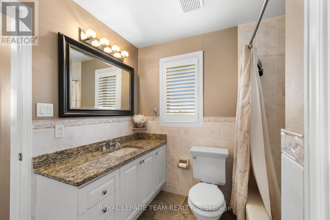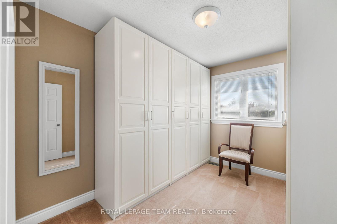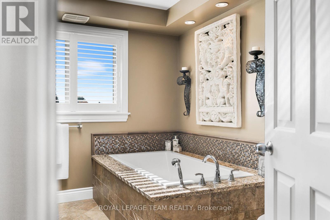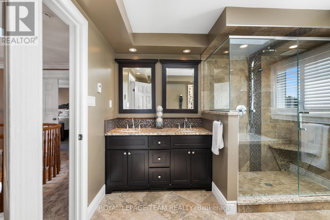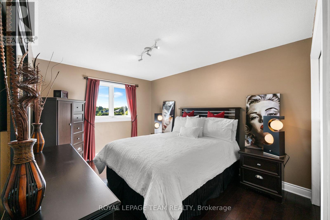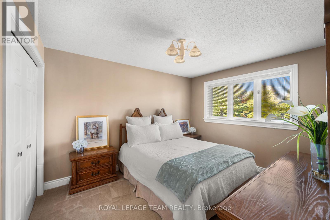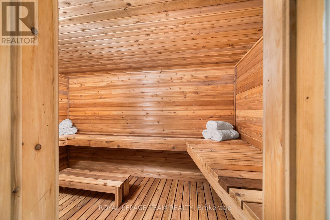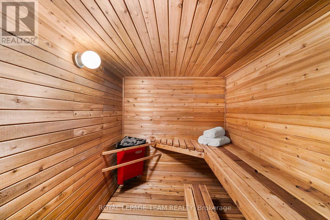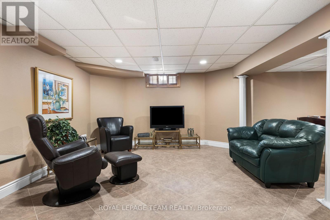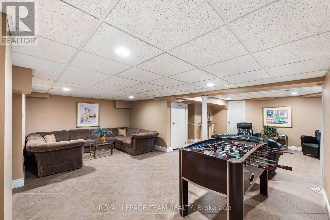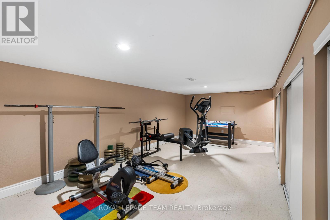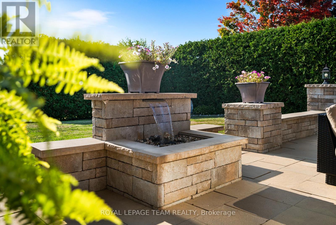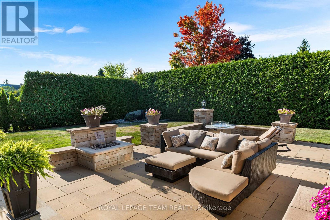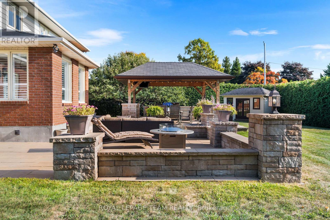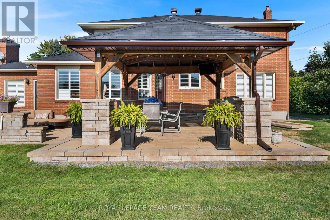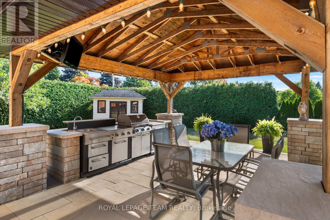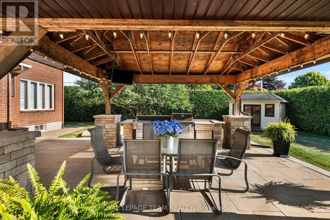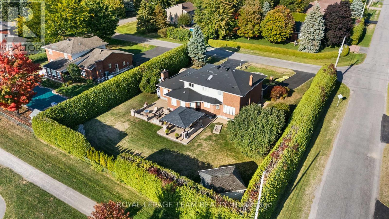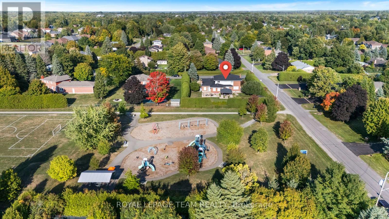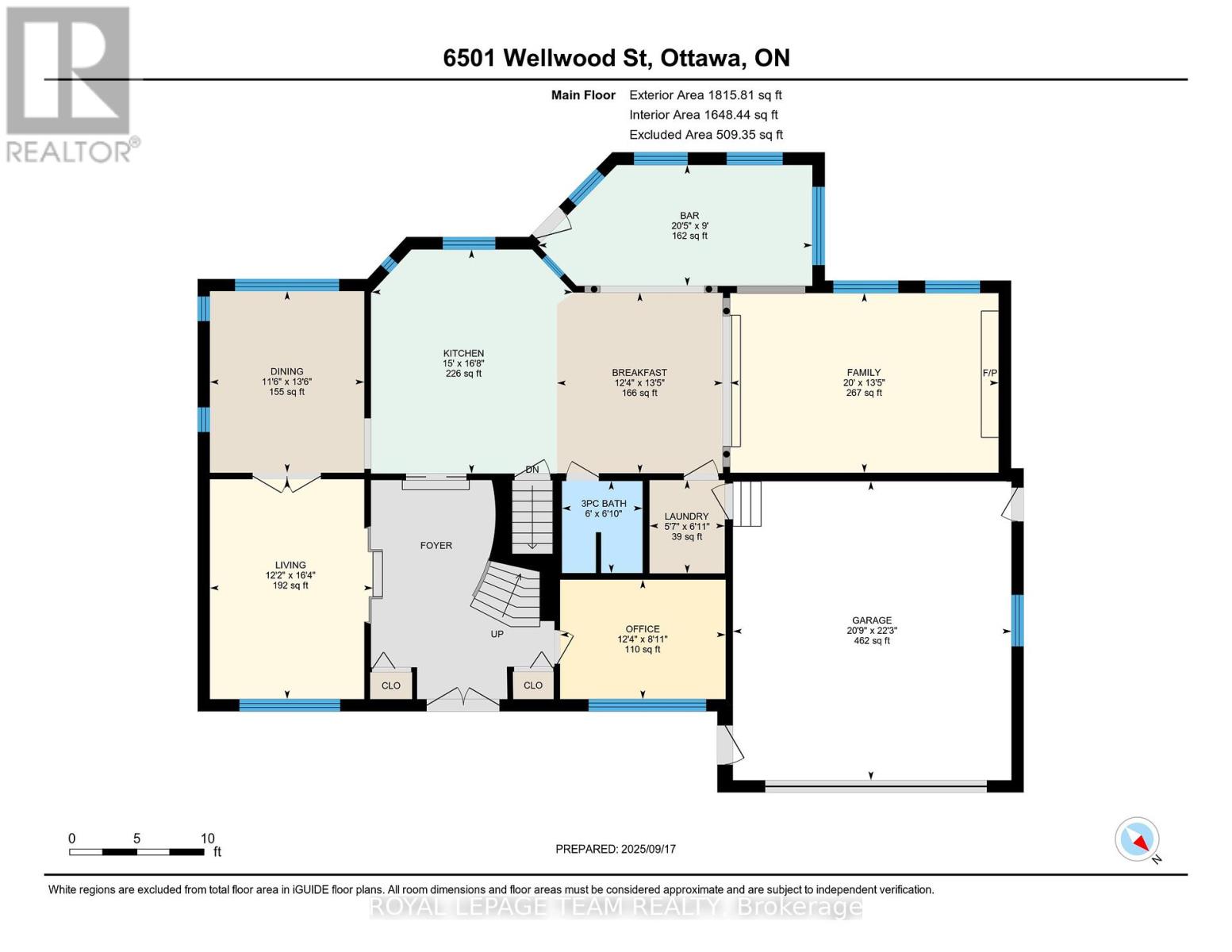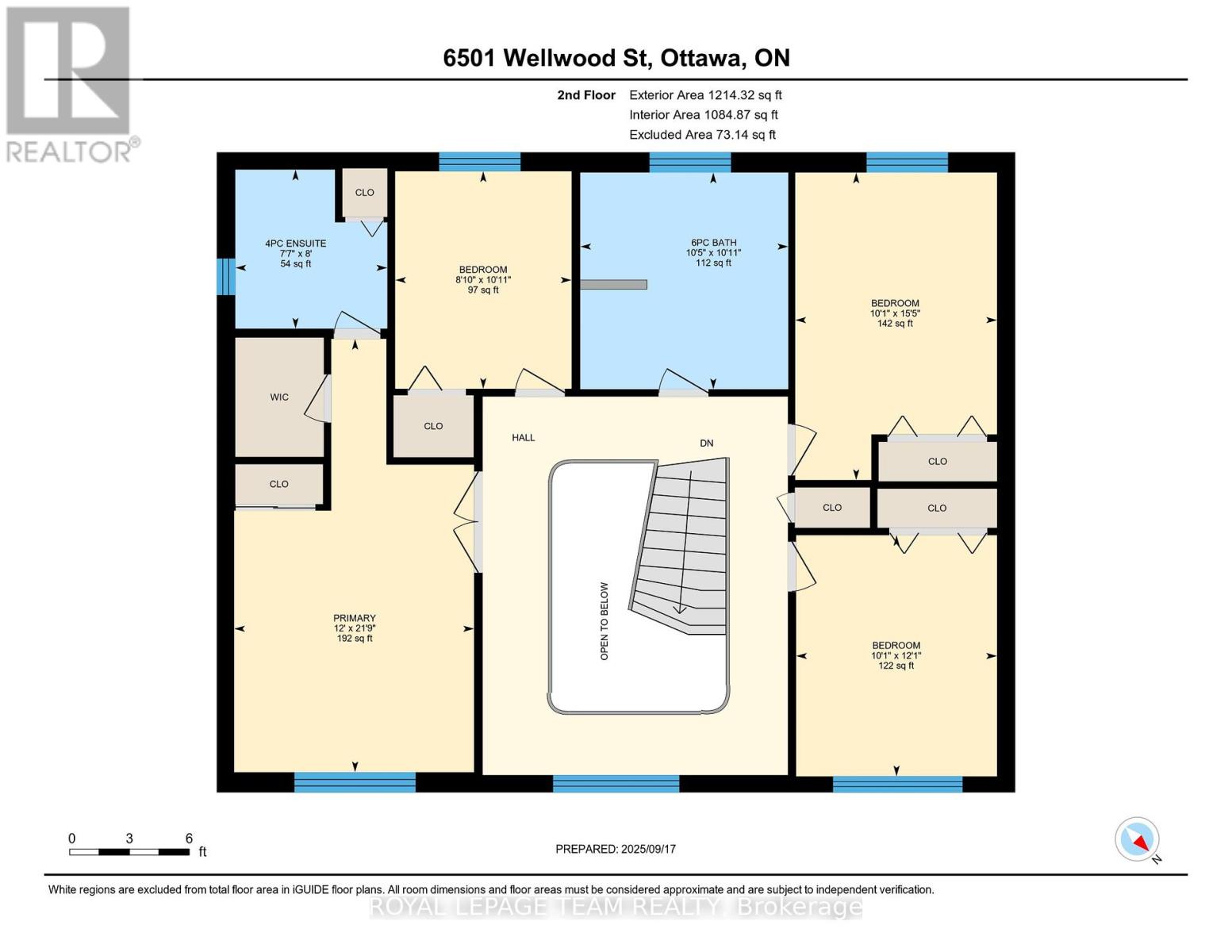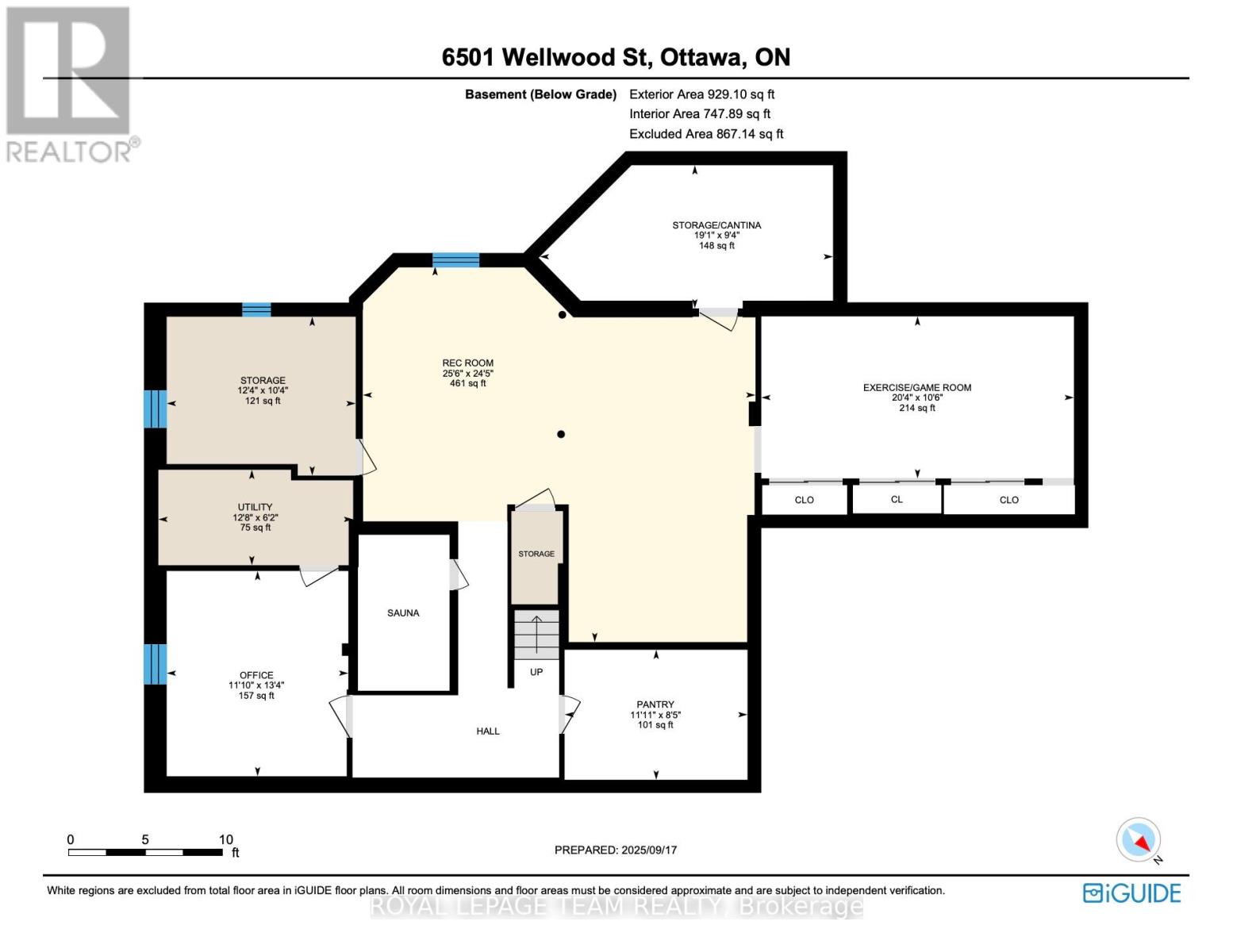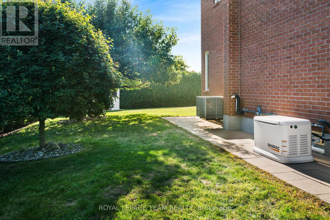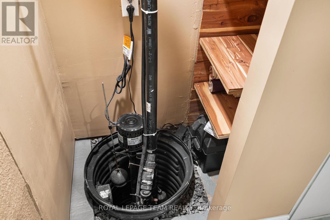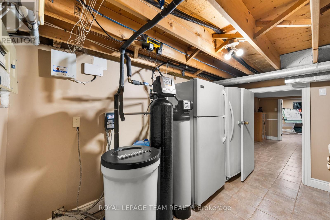6501 Wellwood Street Ottawa, Ontario K4P 1G2
$1,199,000
Located in the prestigious Orchard View Estates, this custom-built home sits on a spacious & private corner lot of approximately 0.5 acres, surrounded by mature cedars and backing onto a serene park. Beautifully landscaped, the property boasts year-round charm w/ Magnolia, Macintosh, & Mini Maple trees. Outdoor living is elevated with a tranquil water feature in the rear yard, a cozy gazebo & grilling area, a garden shed, & a semi-circle laneway that leads to a double garage w/ front, side, & inside entries. Inside, the main floor features a thoughtfully designed layout, complete with a dedicated office, a 3-piece bathroom, & a convenient laundry room. The expansive kitchen includes a centre island & bar area, flowing seamlessly into a welcoming family room warmed by a gas fireplace. For entertaining, enjoy a formal dining room. Oak hardwood flooring and herringbone detailing in the elegant living room add timeless sophistication. Upstairs, the primary bedroom offers a walk-in closet and a stylish 4-piece ensuite. A luxurious 6-piece main bathroom, complete with heated floors for year-round comfort, serves the additional bedrooms, one of which has been transformed into an expansive walk-in closet. The finished basement offers exceptional additional space, featuring a second home office, a recreation room, ample storage, a cold storage area w/ a pantry/cantina, ideal for stocking up, & a relaxing sauna, perfect for unwinding after a long day. Additional features include: Generac Generator (2023), Roof Anterior (2020) Rear (2001), Furnace (2005), A/C (2023), Wood Windows (1984) with cladding (2000), Skylights (2024), Asphalt (2022), Septic emptied (May 2025), Hydro One (2024): $1,230, Enbridge Gas (2024): $1,950, Enercare HWT & Furnace Maintenance (2024): $870. Experience the perfect blend of space, craftsmanship, privacy, and natural beauty in this remarkable home. Don't miss the 360 iGuide tour. See attachment for additional information. 24 hrs irrev on all offers. (id:19720)
Open House
This property has open houses!
2:00 pm
Ends at:4:00 pm
Property Details
| MLS® Number | X12412155 |
| Property Type | Single Family |
| Community Name | 1601 - Greely |
| Amenities Near By | Park |
| Equipment Type | Water Heater |
| Features | Wooded Area, Gazebo, Sump Pump, Sauna |
| Parking Space Total | 20 |
| Rental Equipment Type | Water Heater |
| Structure | Patio(s), Shed |
Building
| Bathroom Total | 3 |
| Bedrooms Above Ground | 4 |
| Bedrooms Total | 4 |
| Age | 31 To 50 Years |
| Amenities | Fireplace(s) |
| Appliances | Garage Door Opener Remote(s), Oven - Built-in, Central Vacuum, Water Softener, Cooktop, Dishwasher, Dryer, Freezer, Oven, Sauna, Washer, Water Treatment, Window Coverings, Wine Fridge, Refrigerator |
| Basement Development | Finished |
| Basement Type | N/a (finished) |
| Construction Style Attachment | Detached |
| Cooling Type | Central Air Conditioning |
| Exterior Finish | Brick |
| Fire Protection | Alarm System, Monitored Alarm, Smoke Detectors |
| Fireplace Present | Yes |
| Fireplace Total | 1 |
| Flooring Type | Ceramic, Laminate, Hardwood |
| Foundation Type | Poured Concrete |
| Heating Fuel | Natural Gas |
| Heating Type | Forced Air |
| Stories Total | 2 |
| Size Interior | 3,000 - 3,500 Ft2 |
| Type | House |
| Utility Power | Generator |
| Utility Water | Drilled Well |
Parking
| Attached Garage | |
| Garage | |
| Inside Entry |
Land
| Acreage | No |
| Land Amenities | Park |
| Landscape Features | Landscaped |
| Sewer | Septic System |
| Size Depth | 162 Ft |
| Size Frontage | 122 Ft ,8 In |
| Size Irregular | 122.7 X 162 Ft |
| Size Total Text | 122.7 X 162 Ft |
| Zoning Description | V1i |
Rooms
| Level | Type | Length | Width | Dimensions |
|---|---|---|---|---|
| Second Level | Bathroom | 3.32 m | 3.18 m | 3.32 m x 3.18 m |
| Second Level | Bedroom 2 | 3.69 m | 3.07 m | 3.69 m x 3.07 m |
| Second Level | Bedroom 3 | 4.71 m | 3.09 m | 4.71 m x 3.09 m |
| Second Level | Bedroom 4 | 3.33 m | 2.7 m | 3.33 m x 2.7 m |
| Second Level | Primary Bedroom | 6.63 m | 3.67 m | 6.63 m x 3.67 m |
| Second Level | Bathroom | 2.43 m | 2.32 m | 2.43 m x 2.32 m |
| Basement | Exercise Room | 3.21 m | 6.2 m | 3.21 m x 6.2 m |
| Basement | Office | 4.07 m | 3.6 m | 4.07 m x 3.6 m |
| Basement | Recreational, Games Room | 7.45 m | 7.79 m | 7.45 m x 7.79 m |
| Basement | Pantry | 2.58 m | 3.63 m | 2.58 m x 3.63 m |
| Basement | Utility Room | 1.89 m | 3.86 m | 1.89 m x 3.86 m |
| Basement | Cold Room | 2.84 m | 5.81 m | 2.84 m x 5.81 m |
| Basement | Other | Measurements not available | ||
| Basement | Other | 3.15 m | 3.75 m | 3.15 m x 3.75 m |
| Main Level | Bathroom | 2.09 m | 1.83 m | 2.09 m x 1.83 m |
| Main Level | Sunroom | 2.74 m | 6.23 m | 2.74 m x 6.23 m |
| Main Level | Kitchen | 4.1 m | 3.77 m | 4.1 m x 3.77 m |
| Main Level | Dining Room | 4.12 m | 3.51 m | 4.12 m x 3.51 m |
| Main Level | Family Room | 4.08 m | 6.1 m | 4.08 m x 6.1 m |
| Main Level | Kitchen | 5.09 m | 4.56 m | 5.09 m x 4.56 m |
| Main Level | Laundry Room | 2.12 m | 1.71 m | 2.12 m x 1.71 m |
| Main Level | Living Room | 4.99 m | 3.7 m | 4.99 m x 3.7 m |
| Main Level | Office | 2.71 m | 3.76 m | 2.71 m x 3.76 m |
Utilities
| Electricity | Installed |
https://www.realtor.ca/real-estate/28881077/6501-wellwood-street-ottawa-1601-greely
Contact Us
Contact us for more information

Kim Lynne Aiello
Salesperson
www.facebook.com/
ca.linkedin.com/
www.instagram.com/la.ottawa/?hl=en
384 Richmond Road
Ottawa, Ontario K2A 0E8
(613) 729-9090
(613) 729-9094
www.teamrealty.ca/

Luigi Aiello
Salesperson
laottawa.com/
www.facebook.com/Luigi-Aiello-LA-Ottawa-378995412932590/
ca.linkedin.com/in/luigi-aiello-62363a24
384 Richmond Road
Ottawa, Ontario K2A 0E8
(613) 729-9090
(613) 729-9094
www.teamrealty.ca/


