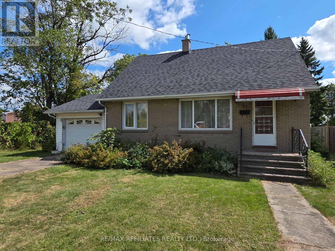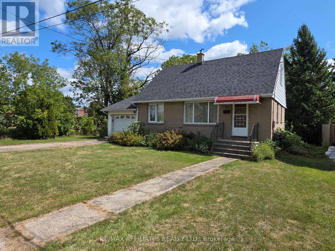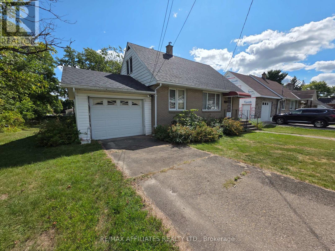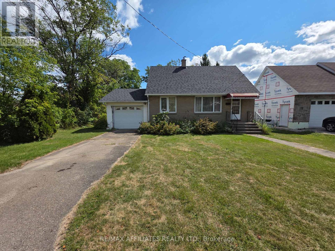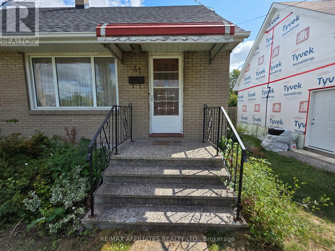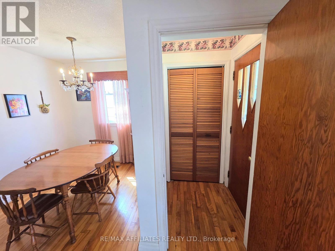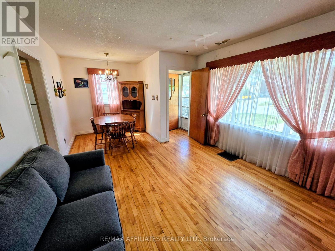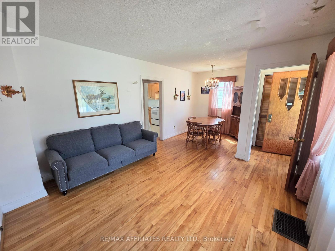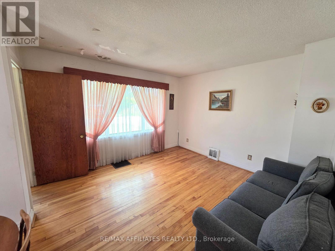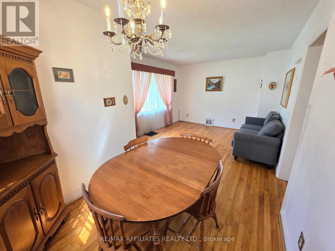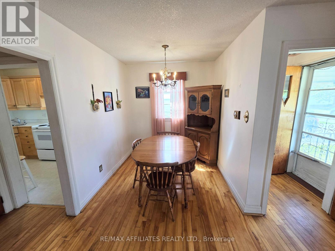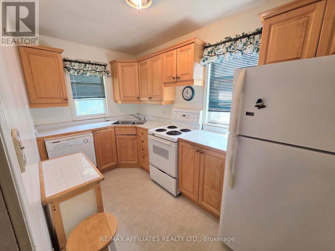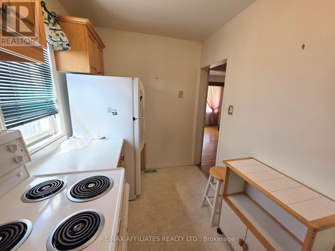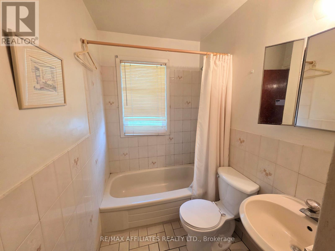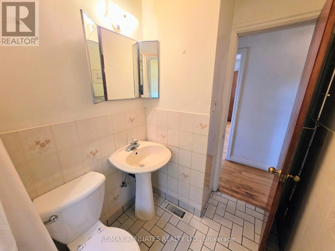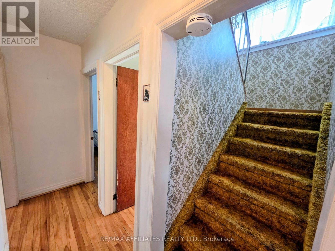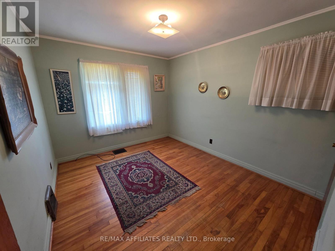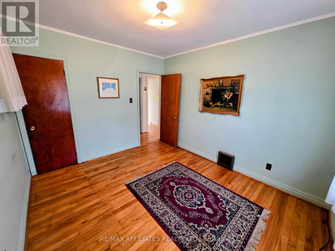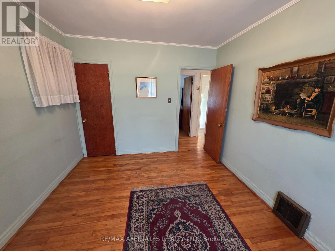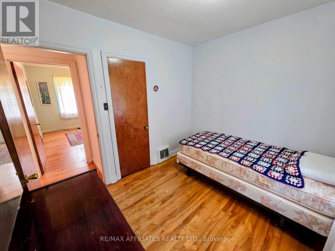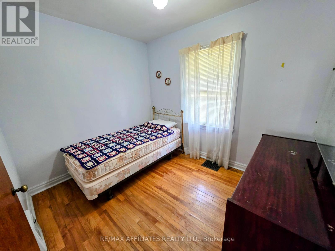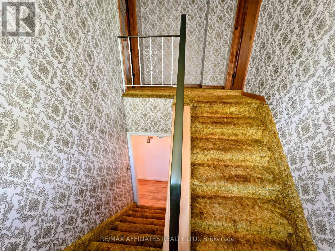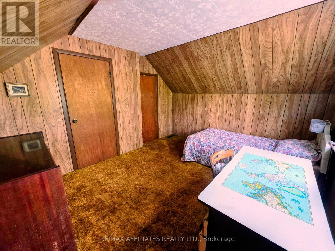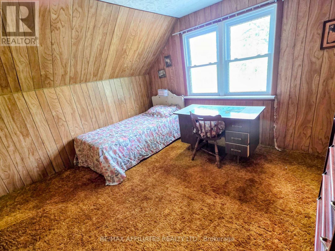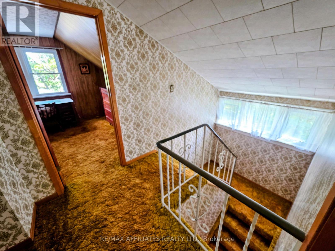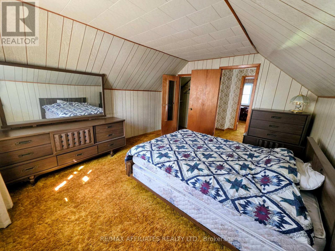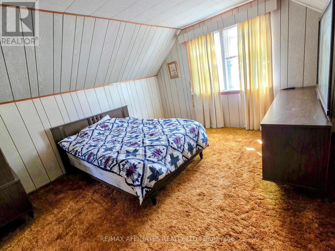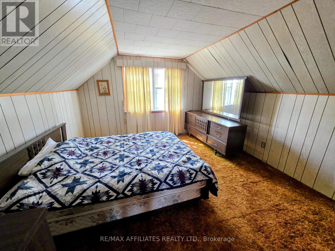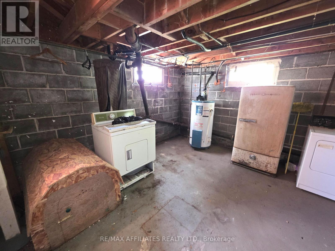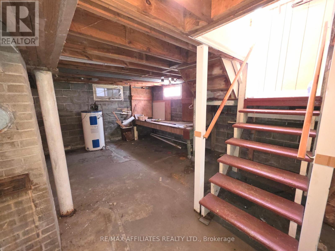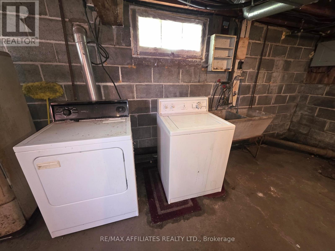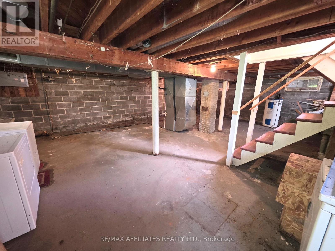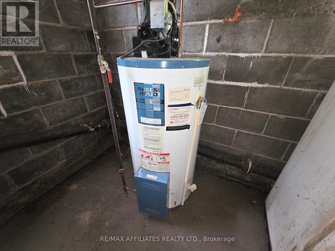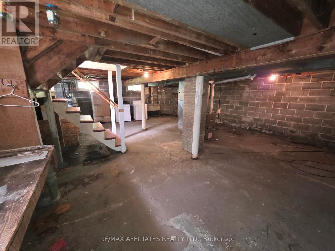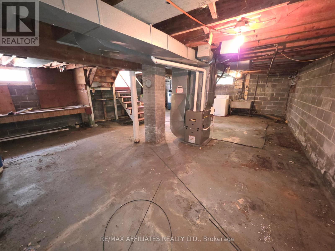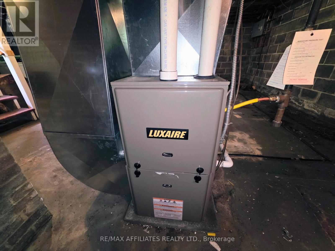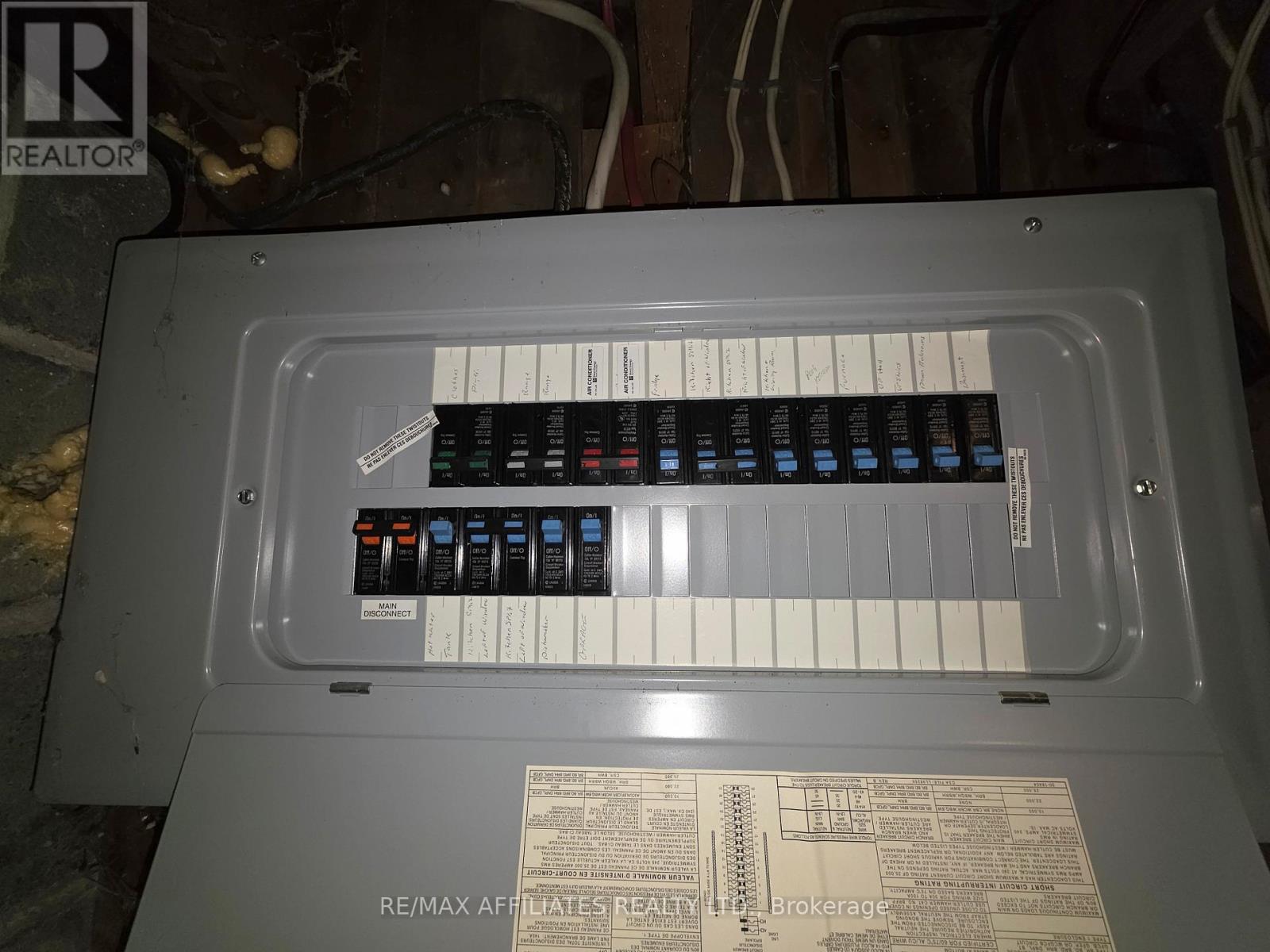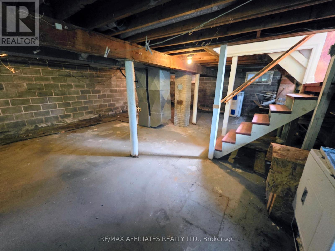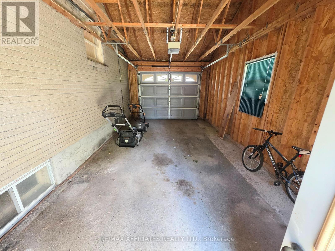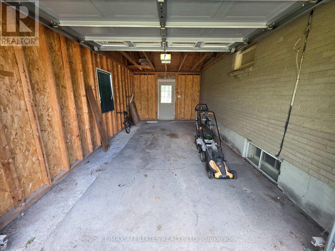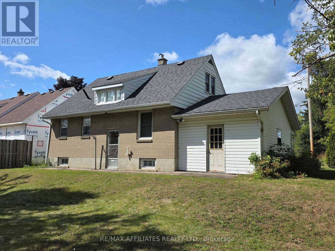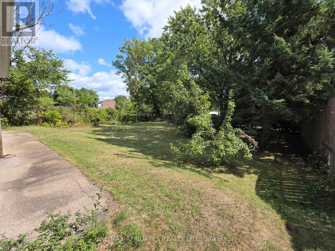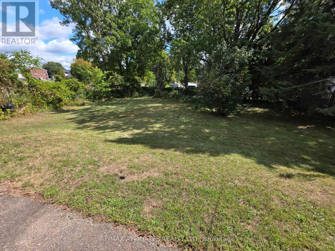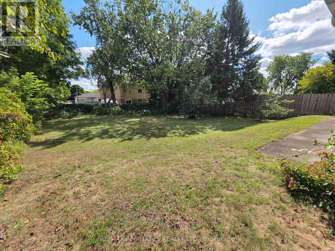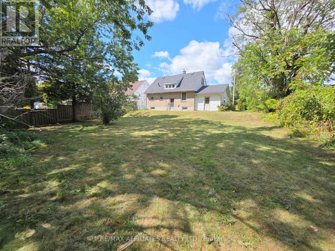41 Elgin Street W Smiths Falls, Ontario K7A 3C5
$399,000
Welcome to 41 Elgin St West in the charming town of Smiths Falls, located at the end of a dead end street enjoy the lack of traffic flow. This property has a large backyard with lots of room for activities. This home has four bedrooms, two on the main floor, one of those being the primary bedroom and an additional two ebdrooms upstairs. The roof shingles were replaced approximately 10 years ago, the furnace was installed in 2016 and the home also has central air. There is an attached single car garage with a garage door opener. Located close to a public school and not far from downtown and shopping.Book your showing today and make this home yours. (id:19720)
Property Details
| MLS® Number | X12412030 |
| Property Type | Single Family |
| Community Name | 901 - Smiths Falls |
| Equipment Type | Water Heater |
| Parking Space Total | 3 |
| Rental Equipment Type | Water Heater |
Building
| Bathroom Total | 1 |
| Bedrooms Above Ground | 4 |
| Bedrooms Total | 4 |
| Appliances | Garage Door Opener Remote(s), Washer |
| Basement Development | Unfinished |
| Basement Type | N/a (unfinished) |
| Construction Style Attachment | Detached |
| Cooling Type | Central Air Conditioning |
| Exterior Finish | Brick, Vinyl Siding |
| Foundation Type | Block |
| Heating Fuel | Natural Gas |
| Heating Type | Forced Air |
| Stories Total | 2 |
| Size Interior | 1,100 - 1,500 Ft2 |
| Type | House |
| Utility Water | Municipal Water |
Parking
| Attached Garage | |
| Garage |
Land
| Acreage | No |
| Sewer | Sanitary Sewer |
| Size Depth | 125 Ft ,8 In |
| Size Frontage | 63 Ft ,4 In |
| Size Irregular | 63.4 X 125.7 Ft ; Yes |
| Size Total Text | 63.4 X 125.7 Ft ; Yes |
Rooms
| Level | Type | Length | Width | Dimensions |
|---|---|---|---|---|
| Second Level | Bedroom 3 | 3.16 m | 3.73 m | 3.16 m x 3.73 m |
| Second Level | Bedroom 4 | 3.905 m | 3.73 m | 3.905 m x 3.73 m |
| Main Level | Living Room | 3.76 m | 3.548 m | 3.76 m x 3.548 m |
| Main Level | Dining Room | 2.231 m | 2.305 m | 2.231 m x 2.305 m |
| Main Level | Kitchen | 3.501 m | 1.988 m | 3.501 m x 1.988 m |
| Main Level | Bathroom | 1.991 m | 1.514 m | 1.991 m x 1.514 m |
| Main Level | Primary Bedroom | 3.027 m | 3.545 m | 3.027 m x 3.545 m |
| Main Level | Bedroom 2 | 3.006 m | 2.51 m | 3.006 m x 2.51 m |
https://www.realtor.ca/real-estate/28880756/41-elgin-street-w-smiths-falls-901-smiths-falls
Contact Us
Contact us for more information

Jackie Watkins
Salesperson
59 Beckwith Street, North
Smiths Falls, Ontario K7A 2B4
(613) 283-2121
(613) 283-3888
www.remaxaffiliates.ca/


