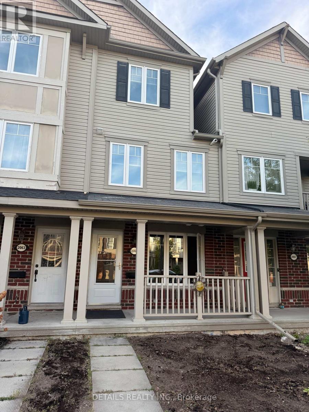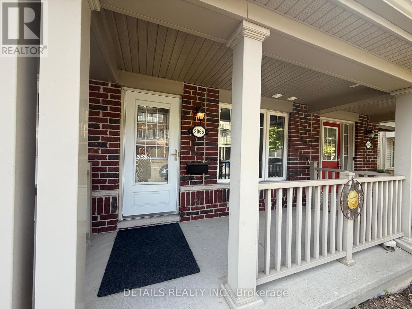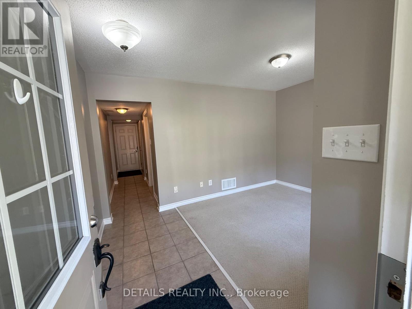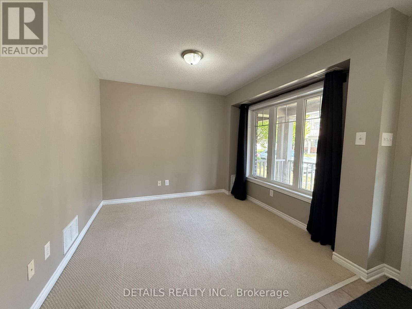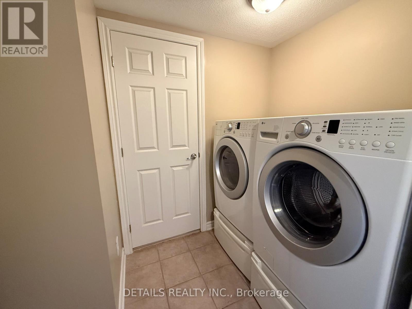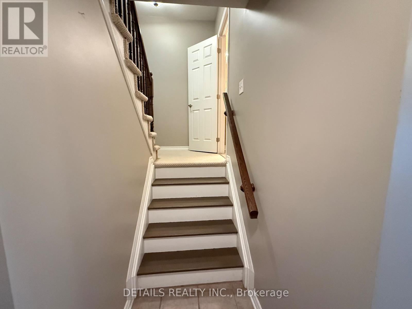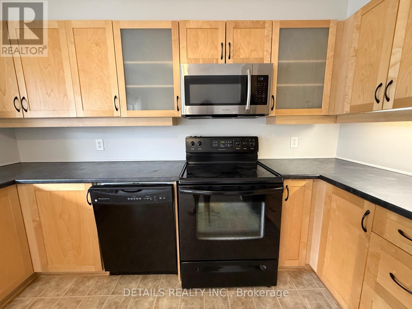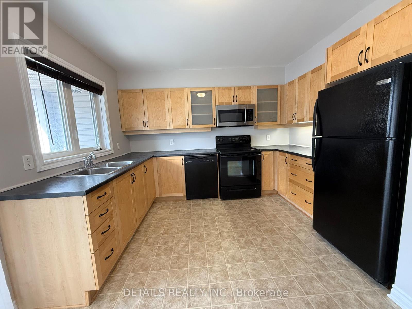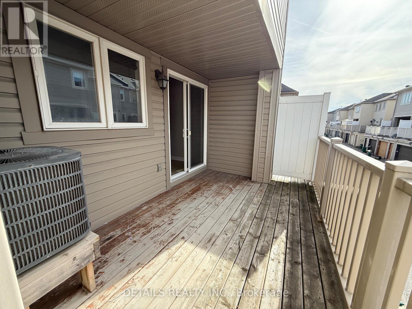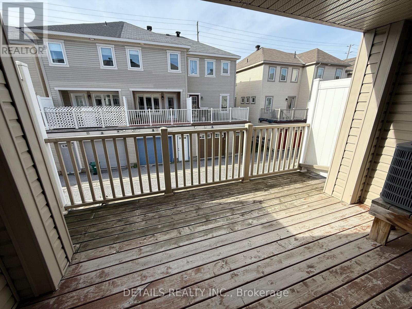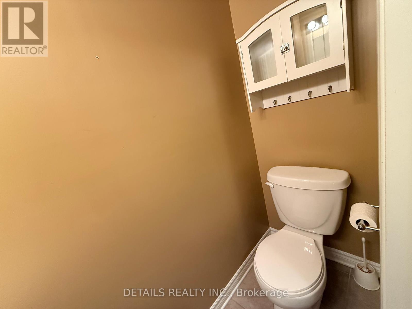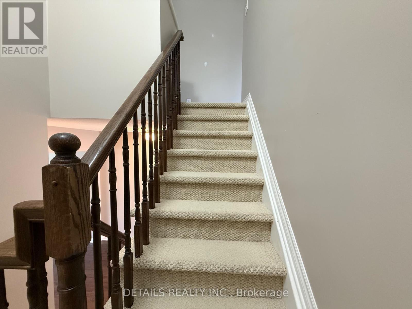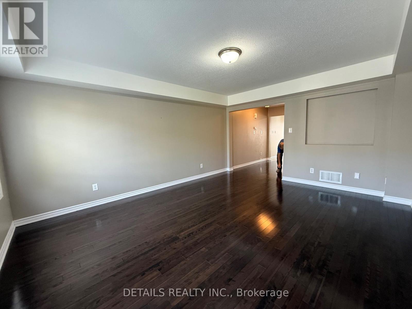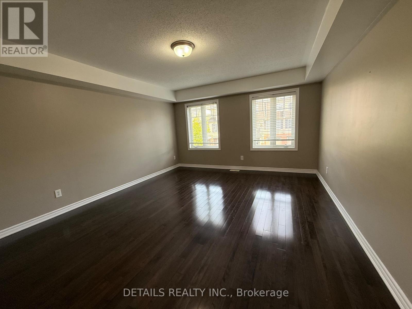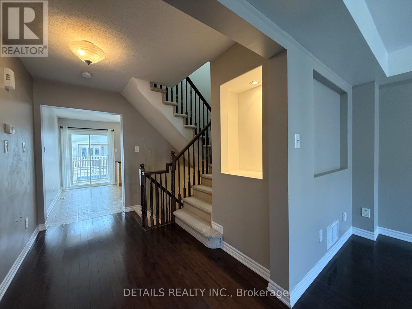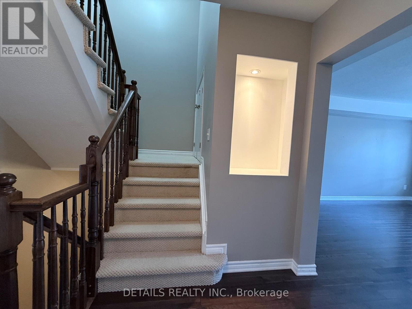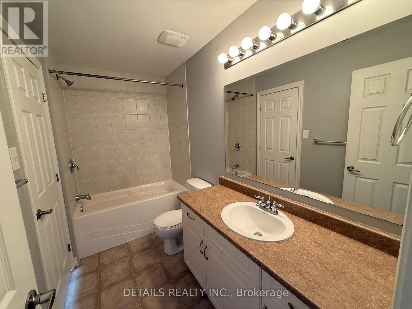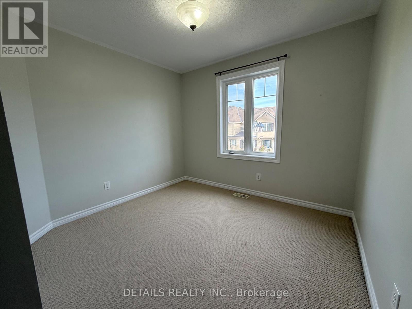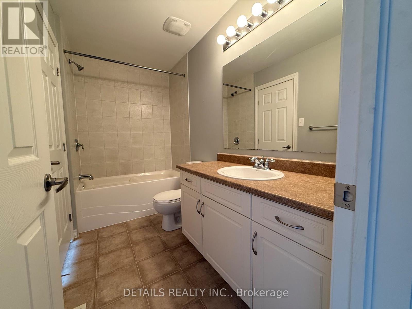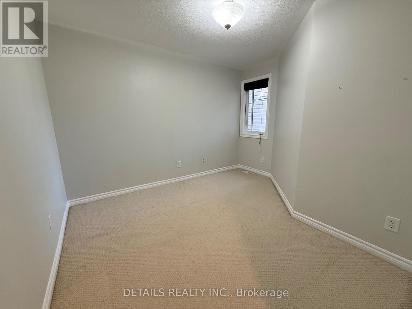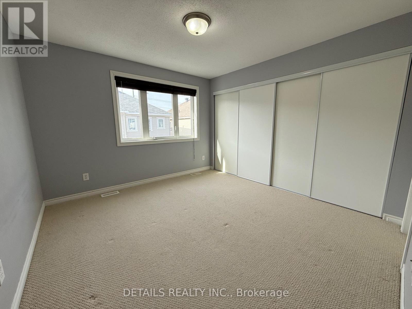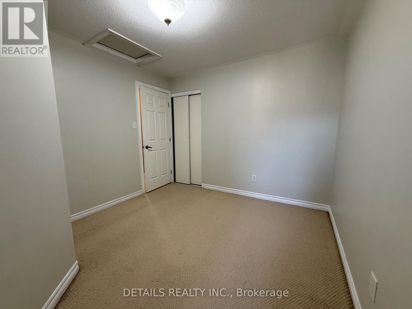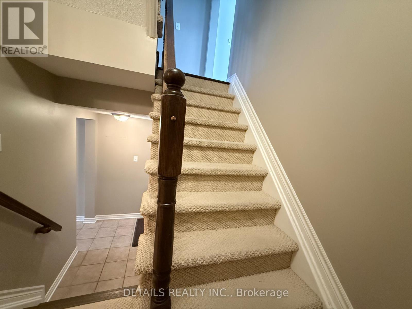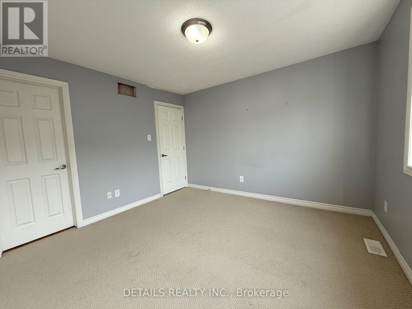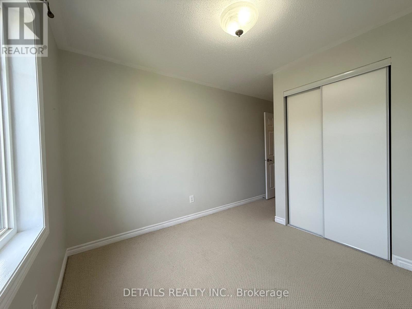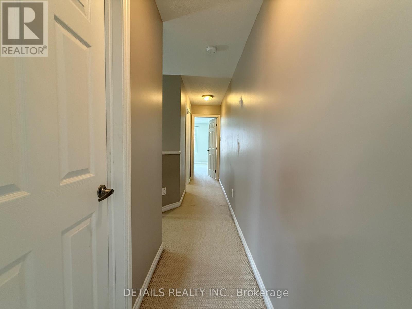2065 Madrid Avenue Ottawa, Ontario K2J 0K4
$2,400 Monthly
Welcome to this well-maintained 3 bedroom + den, 2 bathroom townhome in the heart of Barrhaven Mews. Offering approx. 1,582 sq ft of living space, this home features a bright and functional layout. The main floor includes a spacious foyer and a versatile den/office, perfect for a home business or study. The second level boasts a large living room with hardwood flooring and an eat-in kitchen with plenty of cabinetry and access to a balcony with gas BBQ hookup. The third level offers three generously sized bedrooms and a 4-piece bath with cheater access to the primary bedroom. Additional features include an oversized single garage with inside entry, 2 parking spaces, and central air conditioning. Conveniently located close to schools, parks, shopping, public transit, and quick access to HWY 416.Appliances included: refrigerator, stove, hood fan, dishwasher, washer, and dryer. Tenant pays: hydro, gas, water, and hot water tank rental. Requirements: 1-year minimum lease (longer preferred), first and last months rent, rental application, proof of income/employment, references, credit check, and tenant insurance. No smoking, no cannabis, no sublet, no Airbnb. (id:19720)
Property Details
| MLS® Number | X12412629 |
| Property Type | Single Family |
| Community Name | 7704 - Barrhaven - Heritage Park |
| Equipment Type | Water Heater |
| Parking Space Total | 2 |
| Rental Equipment Type | Water Heater |
Building
| Bathroom Total | 2 |
| Bedrooms Above Ground | 3 |
| Bedrooms Total | 3 |
| Appliances | Dryer, Hood Fan, Stove, Washer, Refrigerator |
| Construction Style Attachment | Attached |
| Cooling Type | Central Air Conditioning |
| Exterior Finish | Brick Veneer, Vinyl Siding |
| Foundation Type | Concrete |
| Half Bath Total | 1 |
| Heating Fuel | Natural Gas |
| Heating Type | Forced Air |
| Stories Total | 3 |
| Size Interior | 1,500 - 2,000 Ft2 |
| Type | Row / Townhouse |
| Utility Water | Municipal Water |
Parking
| Attached Garage | |
| Garage | |
| Inside Entry |
Land
| Acreage | No |
| Sewer | Sanitary Sewer |
| Size Depth | 60 Ft ,8 In |
| Size Frontage | 14 Ft ,6 In |
| Size Irregular | 14.5 X 60.7 Ft |
| Size Total Text | 14.5 X 60.7 Ft |
Rooms
| Level | Type | Length | Width | Dimensions |
|---|---|---|---|---|
| Second Level | Kitchen | 4.14 m | 3.53 m | 4.14 m x 3.53 m |
| Second Level | Living Room | 5.03 m | 4.14 m | 5.03 m x 4.14 m |
| Third Level | Primary Bedroom | 3.61 m | 3.45 m | 3.61 m x 3.45 m |
| Third Level | Bedroom 2 | 3.25 m | 3.05 m | 3.25 m x 3.05 m |
| Third Level | Bedroom 3 | 3.05 m | 2.77 m | 3.05 m x 2.77 m |
| Ground Level | Foyer | 3.05 m | 1.3 m | 3.05 m x 1.3 m |
| Ground Level | Den | 3.05 m | 2.87 m | 3.05 m x 2.87 m |
https://www.realtor.ca/real-estate/28881918/2065-madrid-avenue-ottawa-7704-barrhaven-heritage-park
Contact Us
Contact us for more information
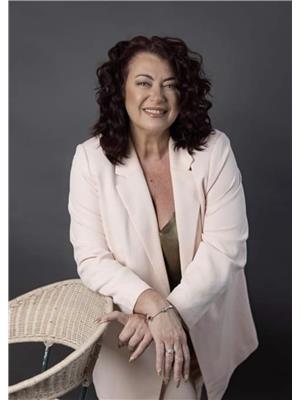
Alvina Usher
Salesperson
www.alvinausher.com/
www.facebook.com/AlvinaUsherOttawaRealEstate1Expert
1530stittsville Main St,bx1024
Ottawa, Ontario K2S 1B2
(613) 686-6336


