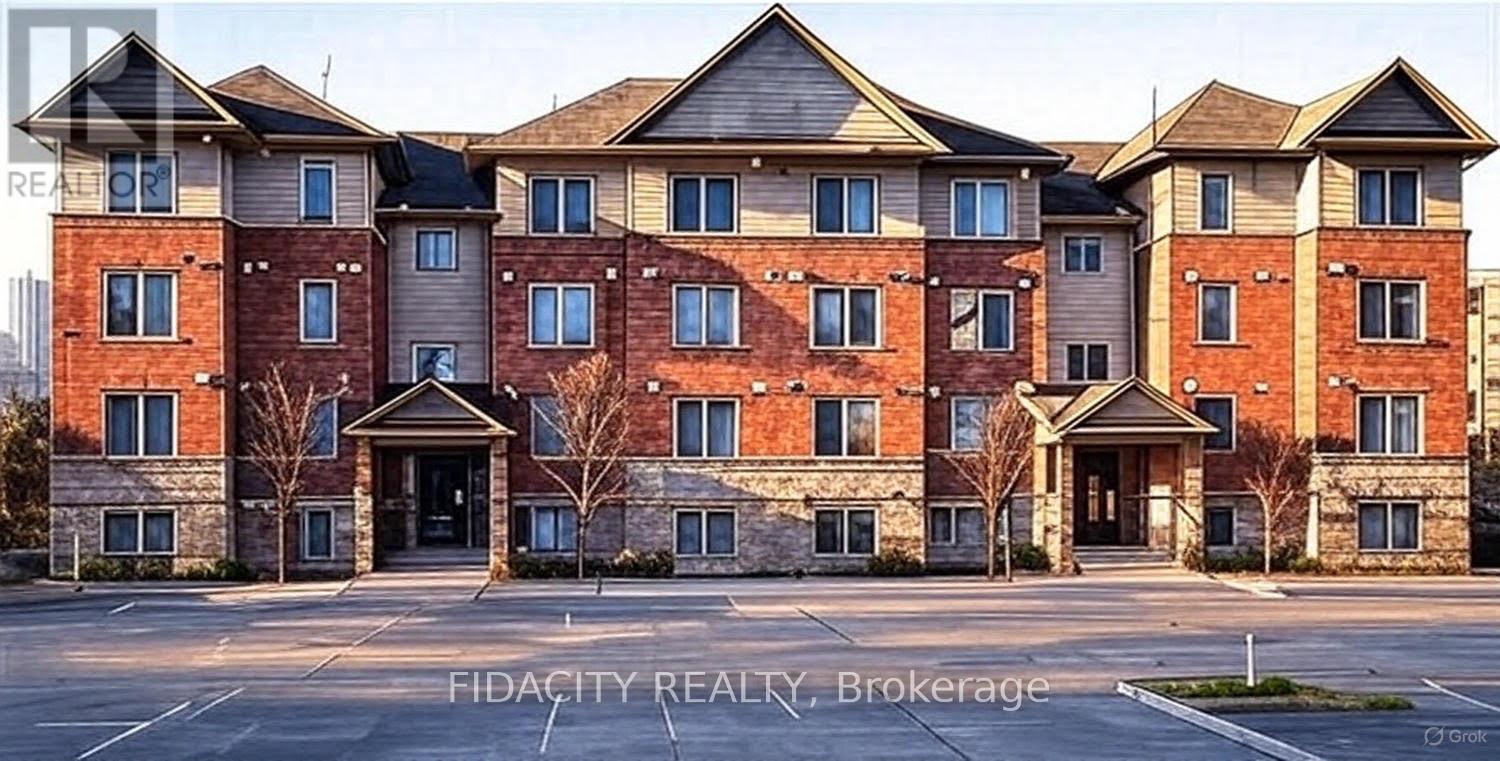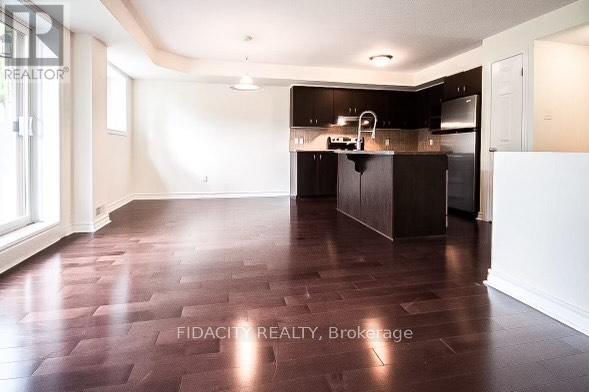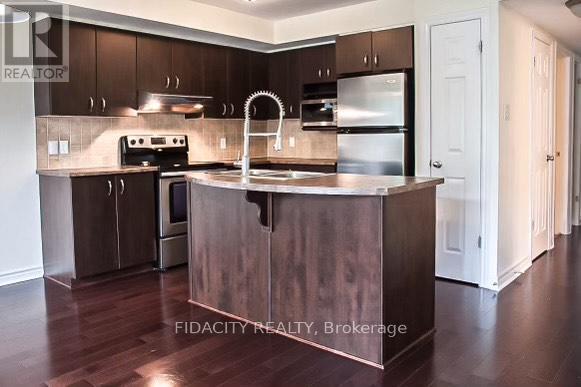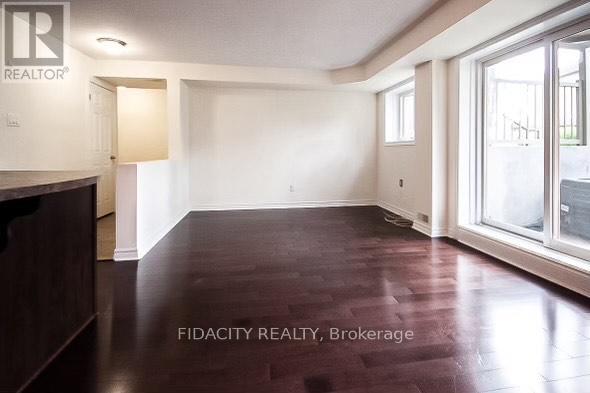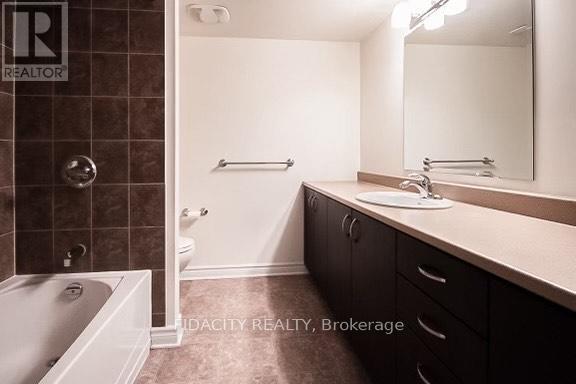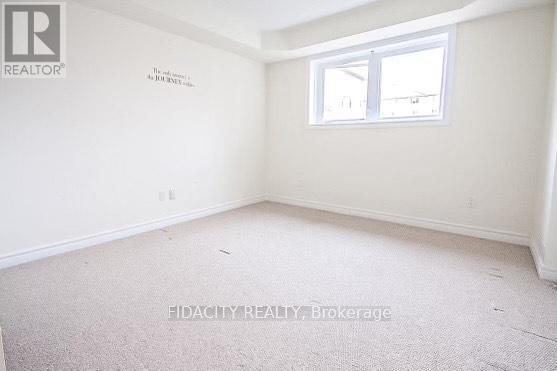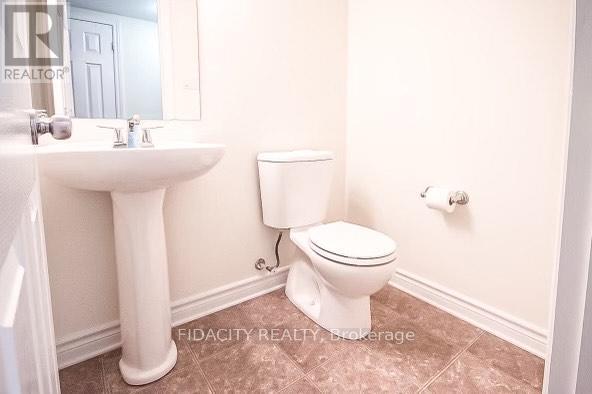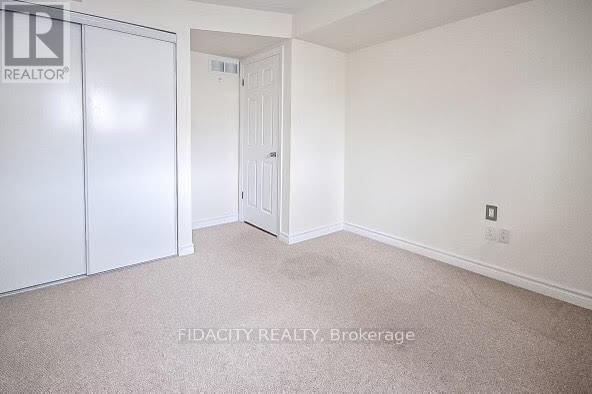2 - 525 Stonefield Private Ottawa, Ontario K2G 4R4
$364,900Maintenance, Insurance
$376 Monthly
Maintenance, Insurance
$376 MonthlyInvestment Opportunity - Spacious ground-level condo featuring an open-concept layout with a walk-out patio to private outdoor space and beautifully maintained common greenspace. The bright living, dining, and kitchen areas boast hardwood flooring, large windows, and direct views of landscaped yards and gardens. The well-appointed kitchen includes stainless steel appliances and ample storage. This unit offers two generously sized bedrooms, a convenient powder room, and a full bathroom with an oversized vanity ideal for extra storage. Enjoy the ease of in-unit laundry, both front and rear entry access, and one included parking space. Perfectly located close to public transit, shopping, restaurants, fitness centers, walking paths, and the new Strandherd-Armstrong Bridge. Currently leased until Feb 28 2026. Photos taken when u (id:19720)
Property Details
| MLS® Number | X12412694 |
| Property Type | Single Family |
| Community Name | 7710 - Barrhaven East |
| Community Features | Pet Restrictions |
| Equipment Type | Water Heater |
| Features | Balcony, In Suite Laundry |
| Parking Space Total | 1 |
| Rental Equipment Type | Water Heater |
Building
| Bathroom Total | 2 |
| Bedrooms Below Ground | 2 |
| Bedrooms Total | 2 |
| Appliances | Dishwasher, Dryer, Stove, Washer, Refrigerator |
| Cooling Type | Central Air Conditioning |
| Exterior Finish | Brick |
| Half Bath Total | 1 |
| Heating Fuel | Natural Gas |
| Heating Type | Forced Air |
| Size Interior | 1,000 - 1,199 Ft2 |
| Type | Apartment |
Parking
| No Garage |
Land
| Acreage | No |
Rooms
| Level | Type | Length | Width | Dimensions |
|---|---|---|---|---|
| Main Level | Bedroom | 3.78 m | 3.35 m | 3.78 m x 3.35 m |
| Main Level | Bedroom 2 | 3.35 m | 3.2 m | 3.35 m x 3.2 m |
| Main Level | Dining Room | 3.12 m | 3.04 m | 3.12 m x 3.04 m |
| Main Level | Kitchen | 3.12 m | 2.81 m | 3.12 m x 2.81 m |
| Main Level | Living Room | 3.63 m | 3.53 m | 3.63 m x 3.53 m |
https://www.realtor.ca/real-estate/28882322/2-525-stonefield-private-ottawa-7710-barrhaven-east
Contact Us
Contact us for more information

Mike Scerbo
Broker of Record
ontario.fidacityrealty.com/
1000 Innovation Drive
Ottawa, Ontario K2K 3E7
(613) 282-7653
ontario.fidacityrealty.com/


