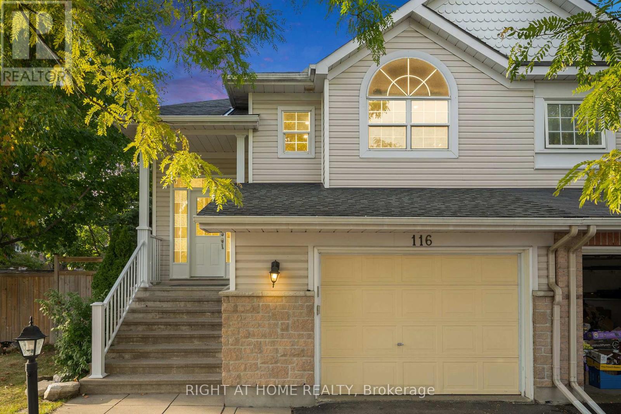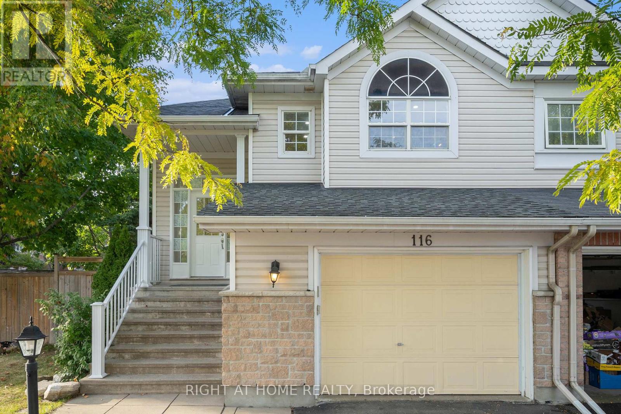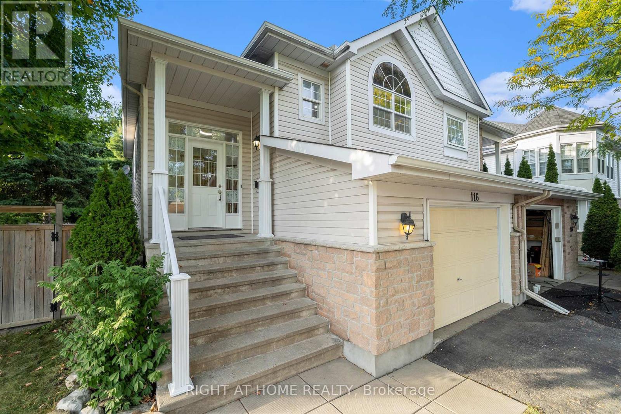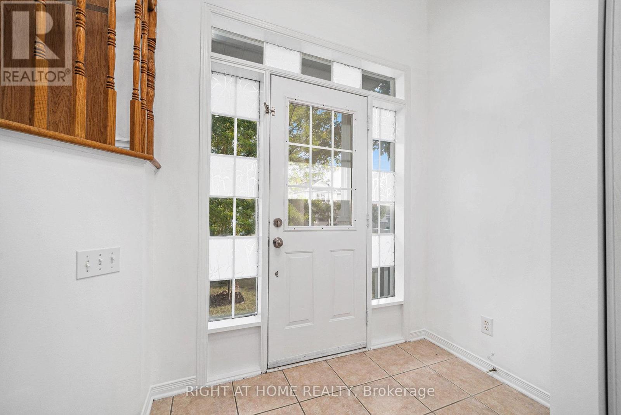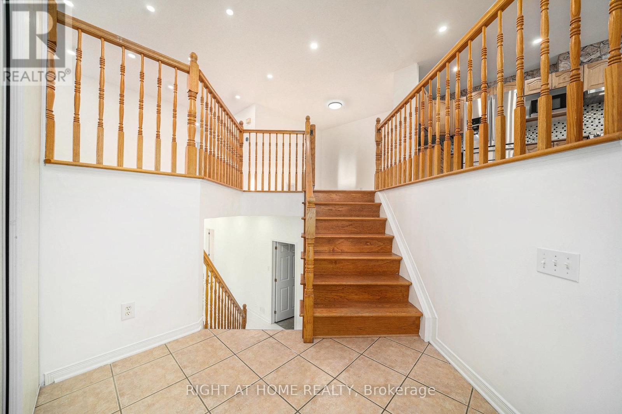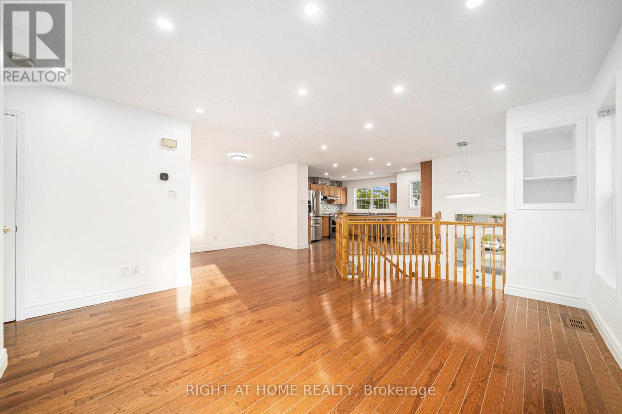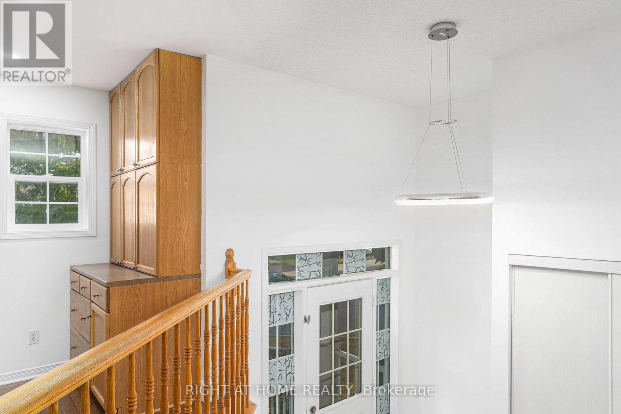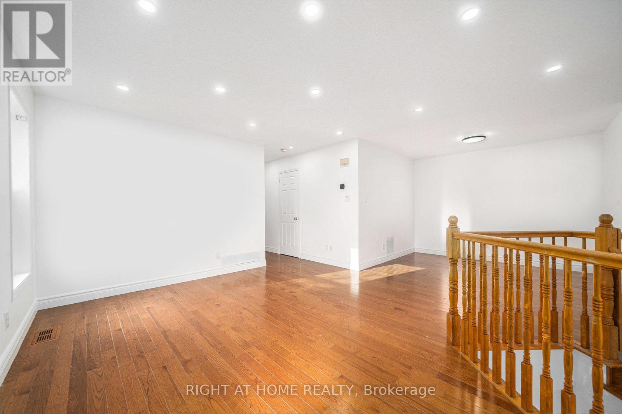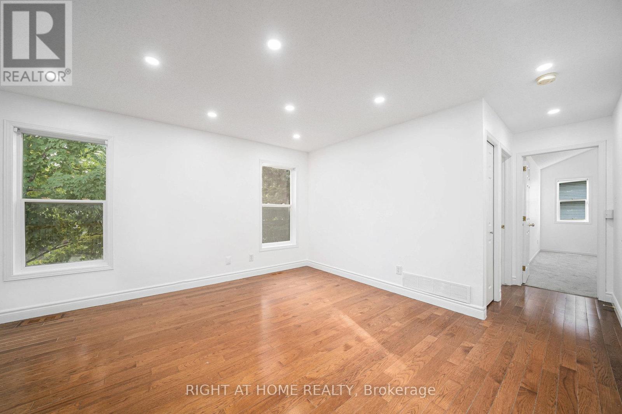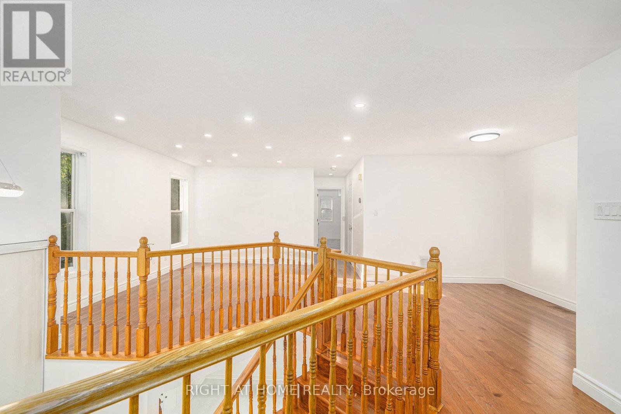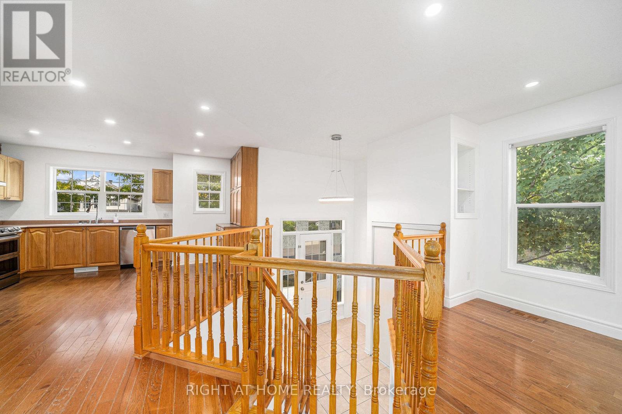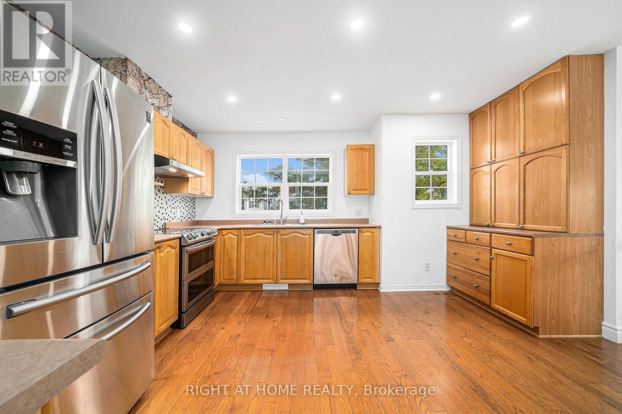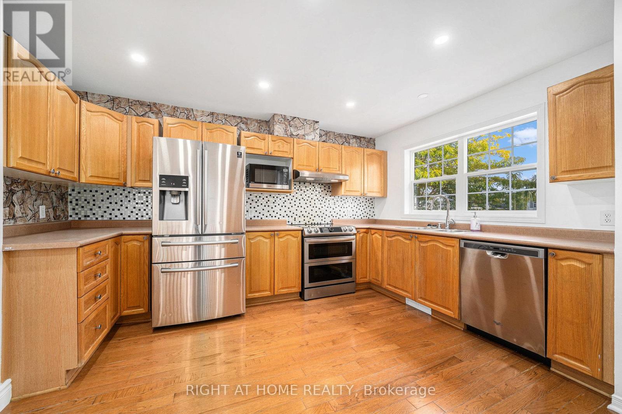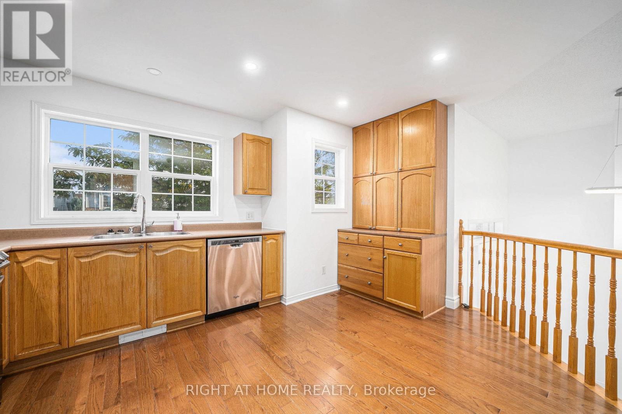116 Calaveras Avenue Ottawa, Ontario K2J 4Z7
$649,900
Flooring: Tile, Hardwood. Semi-detached home with a unique "raised bungalow style design." Premium corner lot faced backyard with a walkout lower level. Enjoy the functional open concept living design w/ hardwood flooring. The kitchen provides an eating area w/ plenty of cabinetry & counter space. The master bedroom features a cathedral ceiling. Spacious lower level with family room & cozy gas fireplace, which offers 15" deep cabinets along one wall with two bedrooms, lower level has walkout and can be easily converted to a separate rental unit with the addition of a kitchenette, full bathroom, laundry, tons of storage. In-ground sprinkler system with heads that pop up around the backyard with controls to set date/time, frequency, etc. Inside access to an oversized garage. This home is in a fabulous family-friendly neighborhood, walking distance from Longfields Park with play structures, sprinkler pad, & Rugby/Soccer/Softball Pitches. Minutes to local schools, recreation, shopping, restaurants, movie theatre & transit. 2020: Bathroom (both) ceiling fans, 2018: Upper-level bathrooms have been renovated, 2025. Freshly painted, Fence, Backyard patio, home alarm, Roof 2014. 24 hr. Irrevocable, Flooring: Carpet Wall To Wall-to-Wall, Hot Water Tank(2022), Furnace (2022), and AC (2022) are rented (with full service) at $222.96/Month (id:19720)
Property Details
| MLS® Number | X12415005 |
| Property Type | Single Family |
| Community Name | 7706 - Barrhaven - Longfields |
| Equipment Type | Air Conditioner, Water Heater, Furnace |
| Parking Space Total | 3 |
| Rental Equipment Type | Air Conditioner, Water Heater, Furnace |
Building
| Bathroom Total | 3 |
| Bedrooms Above Ground | 2 |
| Bedrooms Below Ground | 2 |
| Bedrooms Total | 4 |
| Age | 16 To 30 Years |
| Amenities | Fireplace(s) |
| Appliances | Garage Door Opener Remote(s), Water Meter, Dishwasher, Dryer, Stove, Washer, Refrigerator |
| Basement Features | Walk Out |
| Basement Type | N/a |
| Construction Style Attachment | Semi-detached |
| Cooling Type | Central Air Conditioning |
| Exterior Finish | Brick |
| Fireplace Present | Yes |
| Foundation Type | Concrete |
| Heating Fuel | Natural Gas |
| Heating Type | Forced Air |
| Size Interior | 1,500 - 2,000 Ft2 |
| Type | House |
| Utility Water | Municipal Water |
Parking
| Garage |
Land
| Acreage | No |
| Sewer | Sanitary Sewer |
| Size Depth | 98 Ft ,6 In |
| Size Frontage | 41 Ft ,4 In |
| Size Irregular | 41.4 X 98.5 Ft |
| Size Total Text | 41.4 X 98.5 Ft |
Rooms
| Level | Type | Length | Width | Dimensions |
|---|---|---|---|---|
| Lower Level | Family Room | 4.13 m | 4.29 m | 4.13 m x 4.29 m |
| Lower Level | Bedroom 3 | 3.75 m | 2.87 m | 3.75 m x 2.87 m |
| Lower Level | Bedroom 4 | 3 m | 4.29 m | 3 m x 4.29 m |
| Upper Level | Living Room | 4.26 m | 3.5 m | 4.26 m x 3.5 m |
| Upper Level | Dining Room | 2.87 m | 2.56 m | 2.87 m x 2.56 m |
| Upper Level | Kitchen | 2.76 m | 2.51 m | 2.76 m x 2.51 m |
| Upper Level | Primary Bedroom | 4.08 m | 3.75 m | 4.08 m x 3.75 m |
| Upper Level | Bedroom 2 | 3.04 m | 2.92 m | 3.04 m x 2.92 m |
Utilities
| Cable | Installed |
| Electricity | Installed |
| Sewer | Installed |
https://www.realtor.ca/real-estate/28887515/116-calaveras-avenue-ottawa-7706-barrhaven-longfields
Contact Us
Contact us for more information
Zahir Al-Mamun
Salesperson
14 Chamberlain Ave Suite 101
Ottawa, Ontario K1S 1V9
(613) 369-5199
(416) 391-0013
www.rightathomerealty.com/


