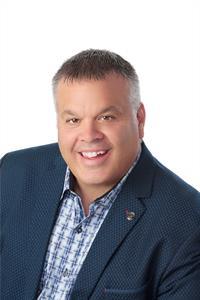110 - 1825 Marsala Crescent Ottawa, Ontario K4A 2E7
$374,900Maintenance, Water, Common Area Maintenance, Insurance, Parking
$544.21 Monthly
Maintenance, Water, Common Area Maintenance, Insurance, Parking
$544.21 MonthlyThis rarely offered one-level, main-floor corner-unit bungalow condo is a true gem! Bright and inviting, the open-concept living and dining area is perfect for both everyday living and entertaining, while the well-equipped kitchen provides plenty of storage. Two versatile bedrooms serve as cozy retreats or a convenient home office, and a full bathroom completes the main floor for easy living.The fully finished basement adds valuable living space with a comfortable family room, dedicated laundry area, and generous storage. Outside, enjoy a charming front yard and the exceptional convenience of your private parking space located right at your front door. Set in the highly sought-after Club Citadelle community, residents enjoy access to premium on-site amenities including a party room, exercise room, dry saunas, tennis court, a large heated outdoor seasonal pool, and a children's play area. With shopping, dining, parks, and public transit nearby, this property offers the perfect combination of comfort, convenience, and low-maintenance living. (id:19720)
Property Details
| MLS® Number | X12415721 |
| Property Type | Single Family |
| Community Name | 1105 - Fallingbrook/Pineridge |
| Community Features | Pet Restrictions |
| Equipment Type | Water Heater |
| Parking Space Total | 1 |
| Pool Type | Outdoor Pool |
| Rental Equipment Type | Water Heater |
| Structure | Tennis Court |
Building
| Bathroom Total | 1 |
| Bedrooms Above Ground | 2 |
| Bedrooms Total | 2 |
| Amenities | Party Room, Exercise Centre, Visitor Parking |
| Appliances | Dishwasher, Dryer, Hood Fan, Stove, Washer, Refrigerator |
| Basement Development | Finished |
| Basement Type | Full (finished) |
| Cooling Type | Wall Unit |
| Exterior Finish | Brick |
| Heating Fuel | Electric |
| Heating Type | Baseboard Heaters |
| Size Interior | 800 - 899 Ft2 |
| Type | Row / Townhouse |
Parking
| No Garage |
Land
| Acreage | No |
Rooms
| Level | Type | Length | Width | Dimensions |
|---|---|---|---|---|
| Basement | Family Room | 6.2 m | 3.8 m | 6.2 m x 3.8 m |
| Basement | Laundry Room | 5.8 m | 2.7 m | 5.8 m x 2.7 m |
| Main Level | Foyer | 1.2 m | 1.4 m | 1.2 m x 1.4 m |
| Main Level | Kitchen | 3.7 m | 2 m | 3.7 m x 2 m |
| Main Level | Dining Room | 2.6 m | 2 m | 2.6 m x 2 m |
| Main Level | Living Room | 4.2 m | 4.2 m | 4.2 m x 4.2 m |
| Main Level | Bathroom | 1.6 m | 2.7 m | 1.6 m x 2.7 m |
| Main Level | Primary Bedroom | 5 m | 3.2 m | 5 m x 3.2 m |
| Main Level | Bedroom | 2.4 m | 3.3 m | 2.4 m x 3.3 m |
Contact Us
Contact us for more information

Michel Desnoyers
Broker of Record
www.micheldesnoyers.com/
1863 Laurier St P.o.box 845
Rockland, Ontario K4K 1L5
(343) 765-7653
remaxdeltarealty.com/































