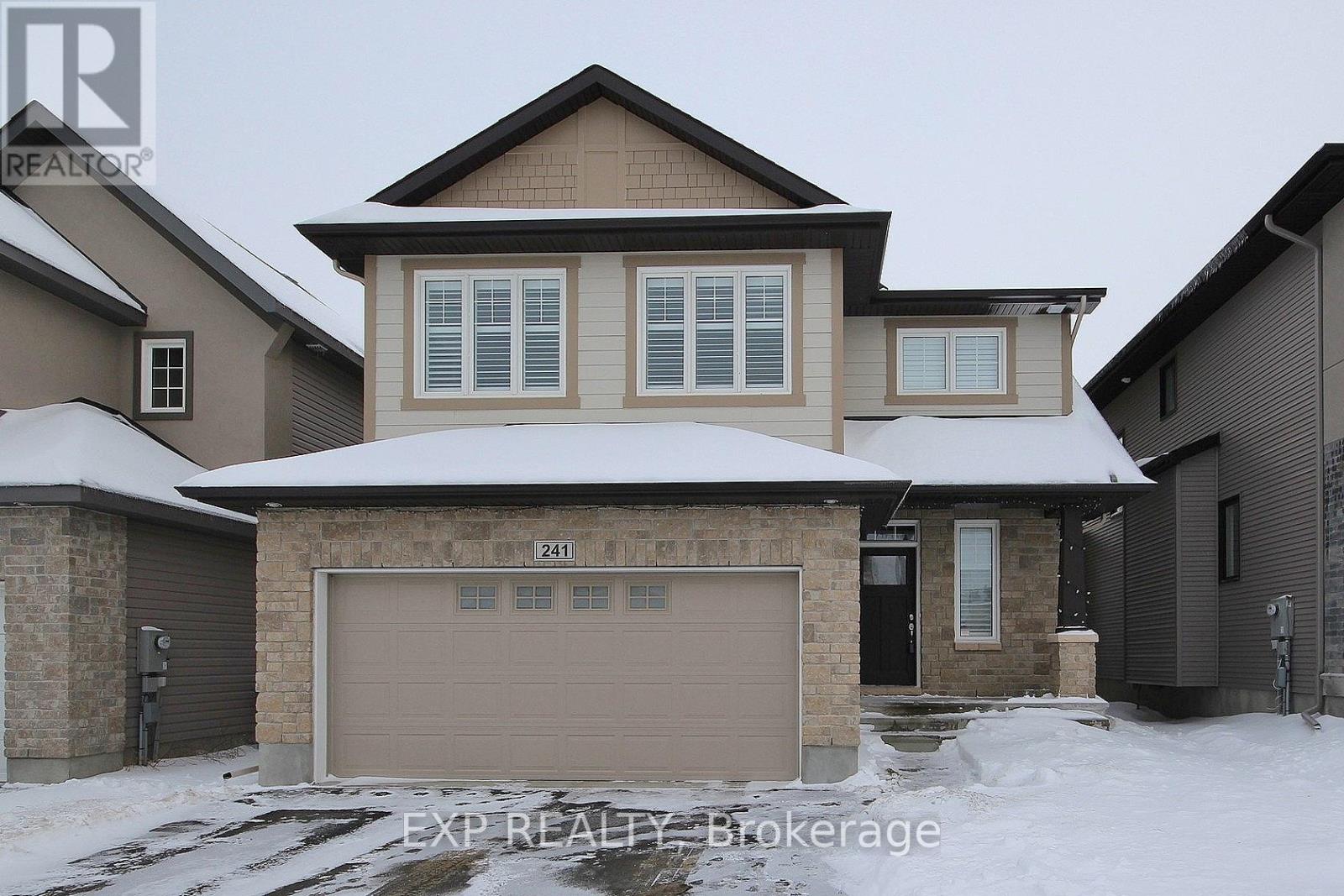241 Balikun Heights Ottawa, Ontario K2V 0A4
$3,500 Monthly
Welcome to 241 Balikun Heights, a beautifully upgraded home in the heart of Kanata! Featuring over $130K in premium upgrades, this property is designed to impress. The open-concept main floor boasts modern hardwood flooring, elegant tile finishes, designer lighting, and in-ceiling speakers. The gourmet kitchen, winner of the 2014 Greater Ottawa Home Builders Association award for Best Kitchen & Bathroom, is a true showpiece overlooking the family room, perfect for gatherings and entertaining. Upstairs, discover spacious bedrooms, plush wall-to-wall carpet, and a luxurious primary retreat complete with a 5-piece ensuite and walk-in closet. A rare opportunity to own a home that combines style, comfort, and award-winning design! (id:19720)
Property Details
| MLS® Number | X12417419 |
| Property Type | Single Family |
| Community Name | 9010 - Kanata - Emerald Meadows/Trailwest |
| Features | In Suite Laundry |
| Parking Space Total | 4 |
Building
| Bathroom Total | 3 |
| Bedrooms Above Ground | 4 |
| Bedrooms Total | 4 |
| Basement Development | Unfinished |
| Basement Type | Full (unfinished) |
| Construction Style Attachment | Detached |
| Cooling Type | Central Air Conditioning, Air Exchanger |
| Exterior Finish | Brick, Vinyl Siding |
| Fireplace Present | Yes |
| Foundation Type | Concrete |
| Heating Fuel | Natural Gas |
| Heating Type | Forced Air |
| Stories Total | 2 |
| Size Interior | 2,000 - 2,500 Ft2 |
| Type | House |
| Utility Water | Municipal Water |
Parking
| Attached Garage | |
| Garage |
Land
| Acreage | No |
| Size Depth | 104.99 M |
| Size Frontage | 38.06 M |
| Size Irregular | 38.1 X 105 M |
| Size Total Text | 38.1 X 105 M |
Rooms
| Level | Type | Length | Width | Dimensions |
|---|---|---|---|---|
| Second Level | Other | 1.9 m | 2.23 m | 1.9 m x 2.23 m |
| Second Level | Primary Bedroom | 4.39 m | 5 m | 4.39 m x 5 m |
| Second Level | Bedroom | 2.76 m | 3.07 m | 2.76 m x 3.07 m |
| Second Level | Bedroom 2 | 3.17 m | 3.07 m | 3.17 m x 3.07 m |
| Second Level | Bedroom 3 | 3.93 m | 5.2 m | 3.93 m x 5.2 m |
| Second Level | Laundry Room | 2.1 m | 1.87 m | 2.1 m x 1.87 m |
| Main Level | Dining Room | 2.74 m | 3.65 m | 2.74 m x 3.65 m |
| Main Level | Other | 1.34 m | 1.52 m | 1.34 m x 1.52 m |
| Main Level | Other | 2.15 m | 1.54 m | 2.15 m x 1.54 m |
| Main Level | Family Room | 4.47 m | 4.31 m | 4.47 m x 4.31 m |
| Main Level | Kitchen | 3.12 m | 4.87 m | 3.12 m x 4.87 m |
| Main Level | Living Room | 3.35 m | 3.65 m | 3.35 m x 3.65 m |
| Main Level | Foyer | 2.13 m | 1.52 m | 2.13 m x 1.52 m |
Contact Us
Contact us for more information
Fady Gayed
Salesperson
www.linkedin.com/public-profile/settings?trk=d_flagship3_profile_self_vi
343 Preston Street, 11th Floor
Ottawa, Ontario K1S 1N4
(866) 530-7737
(647) 849-3180
www.exprealty.ca/





























