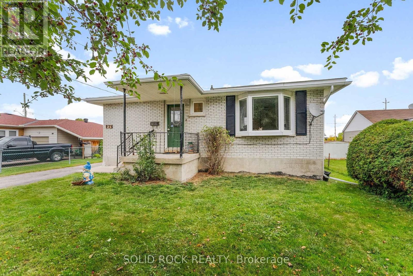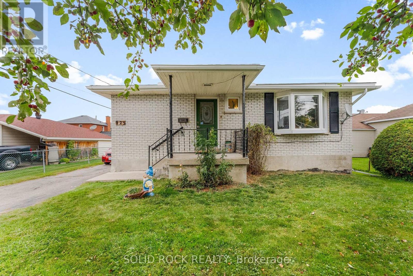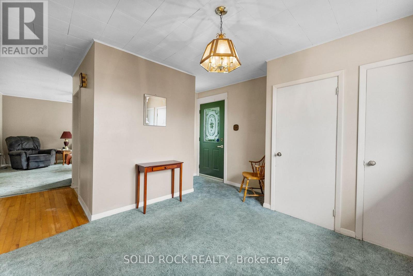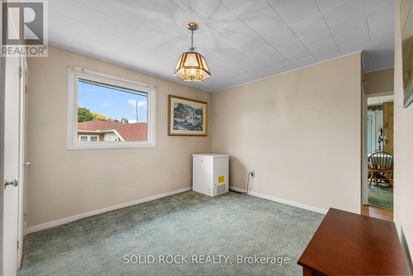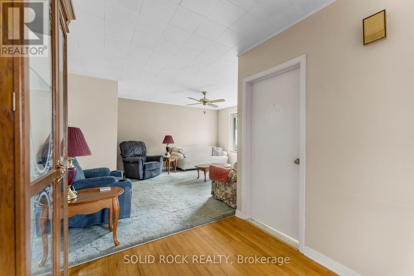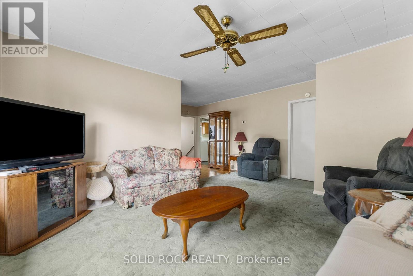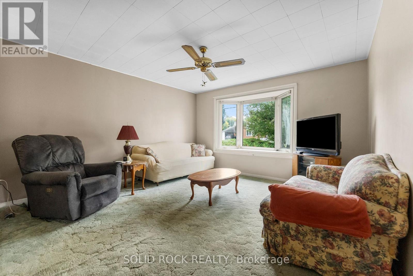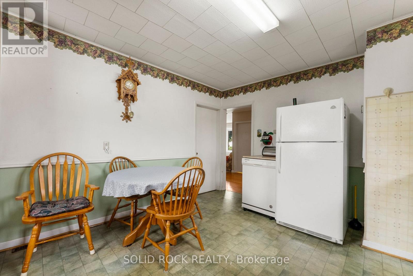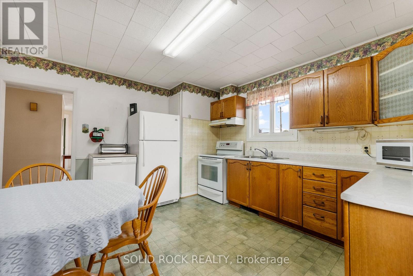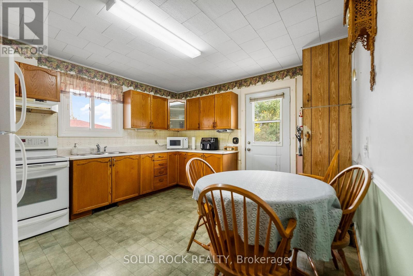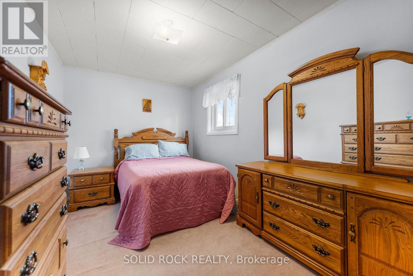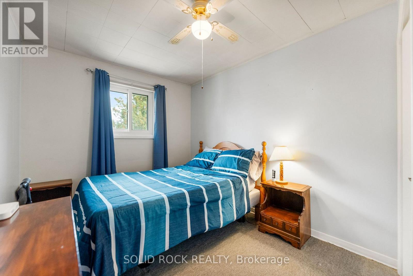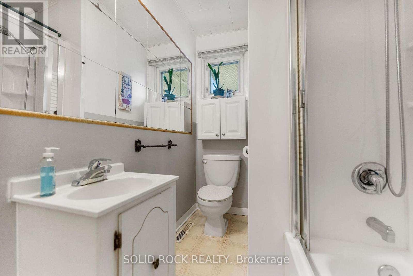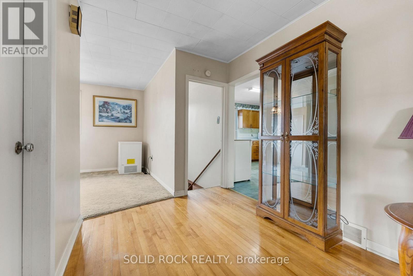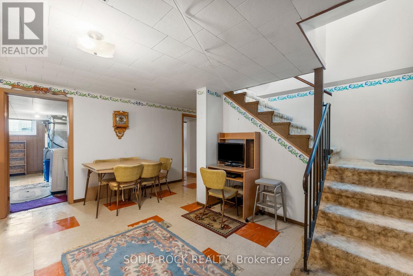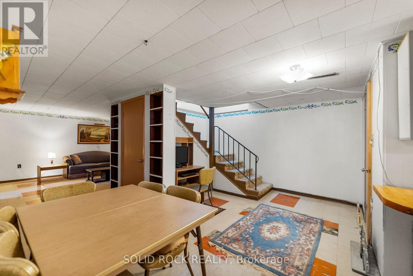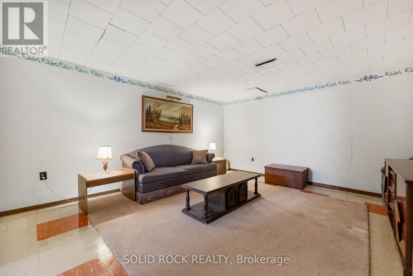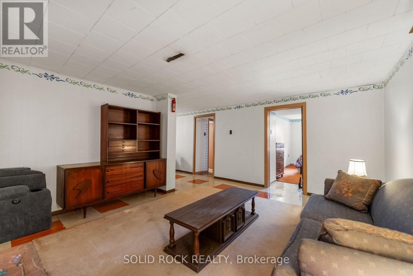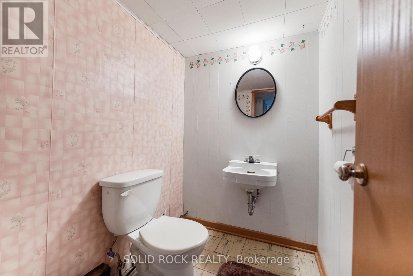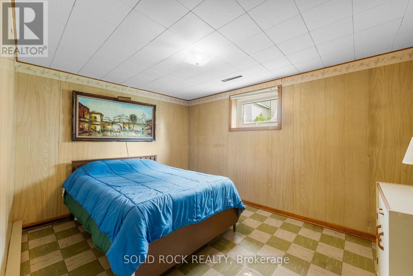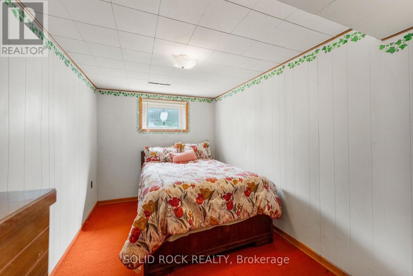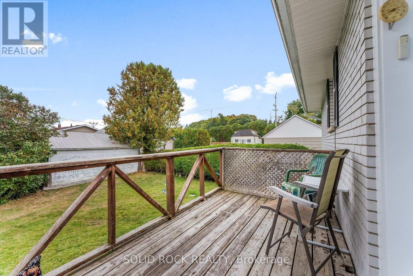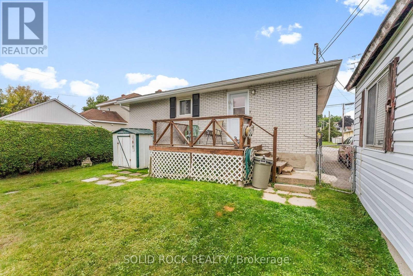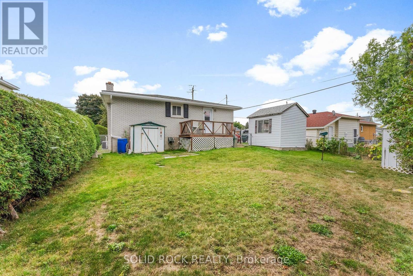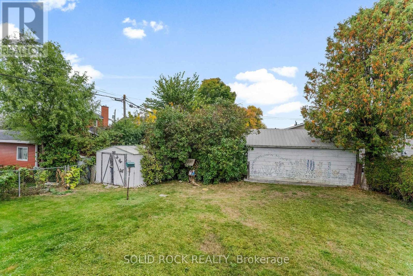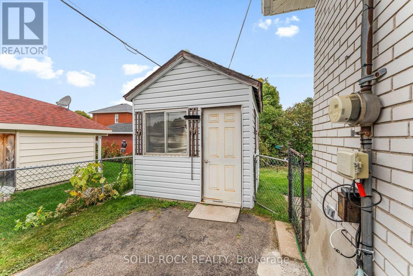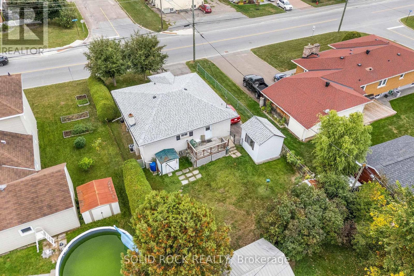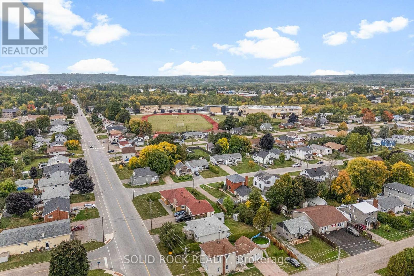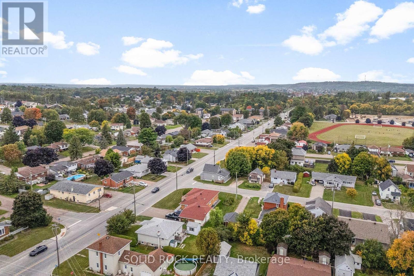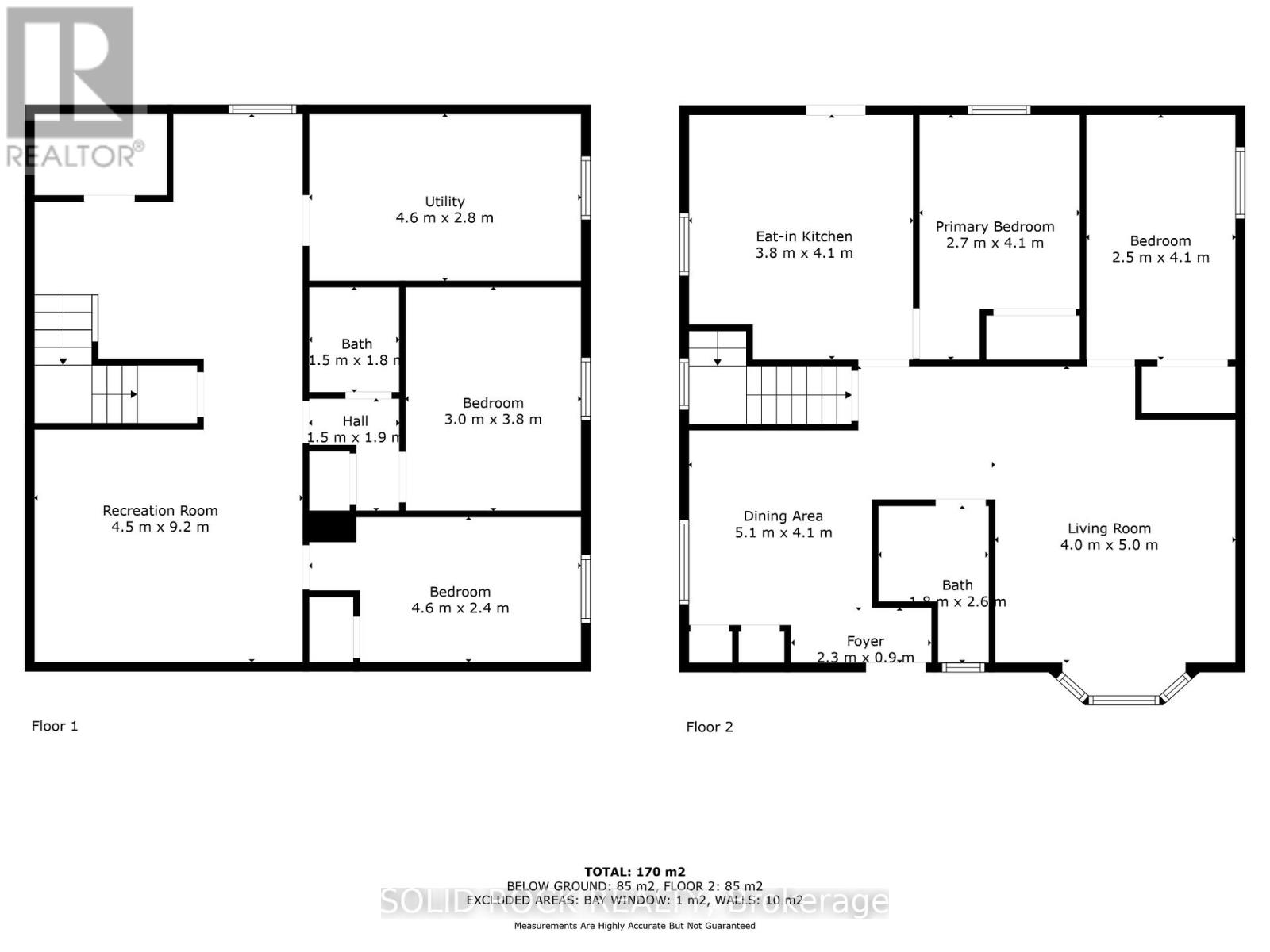923 Raglan Street S Renfrew, Ontario K7V 1S6
$339,900
Welcome to this charming and well-loved bungalow tucked away on a quiet street in the heart of Renfrew a fantastic opportunity for first-time buyers, downsizers, or investors looking for a home with endless potential! Step inside and discover a warm and inviting layout with original hardwood floors hidden beneath the carpet, just waiting to be restored to their former glory. The main level offers a traditional floor plan, featuring a formal living room and separate dining room, ideal for cozy family gatherings or entertaining guests. The eat-in kitchen provides a functional space with room for customization a great opportunity to design your dream culinary setup. Just down the hall, you'll find 2 comfortable bedrooms and a full bathroom. The finished lower level expands your living space with a generously sized recreation room, perfect for a home theatre, playroom or game area. 2 additional bedrooms on this level offer flexibility for guests, office space or a growing family, along with a convenient powder room and large laundry area with ample storage. Outside, enjoy a fully fenced yard and a shed provides extra storage for gardening tools or seasonal equipment, while the ample driveway parking ensures space for family and visitors. Located just a short walk from downtown Renfrew, you'll enjoy easy access to shops, restaurants, schools, parks and recreational facilities. A wonderful place to call home, in a welcoming and established neighbourhood. This home combines comfort, character and functionality all while offering the opportunity to make it truly your own. Whether you're a first-time buyer eager to step into homeownership or an investor looking for a property with strong potential, this one checks all the boxes. (id:19720)
Property Details
| MLS® Number | X12418265 |
| Property Type | Single Family |
| Community Name | 540 - Renfrew |
| Equipment Type | Water Heater - Gas, Water Heater |
| Parking Space Total | 3 |
| Rental Equipment Type | Water Heater - Gas, Water Heater |
| Structure | Deck, Shed |
Building
| Bathroom Total | 2 |
| Bedrooms Above Ground | 2 |
| Bedrooms Below Ground | 2 |
| Bedrooms Total | 4 |
| Age | 51 To 99 Years |
| Appliances | Water Meter, Dishwasher, Hood Fan, Stove, Refrigerator |
| Architectural Style | Bungalow |
| Basement Development | Finished |
| Basement Type | Full (finished) |
| Construction Style Attachment | Detached |
| Cooling Type | Central Air Conditioning |
| Exterior Finish | Brick |
| Foundation Type | Block |
| Half Bath Total | 1 |
| Heating Fuel | Natural Gas |
| Heating Type | Forced Air |
| Stories Total | 1 |
| Size Interior | 700 - 1,100 Ft2 |
| Type | House |
| Utility Water | Municipal Water |
Parking
| No Garage |
Land
| Acreage | No |
| Landscape Features | Landscaped |
| Sewer | Sanitary Sewer |
| Size Depth | 100 Ft |
| Size Frontage | 50 Ft |
| Size Irregular | 50 X 100 Ft |
| Size Total Text | 50 X 100 Ft |
| Zoning Description | R1 |
Rooms
| Level | Type | Length | Width | Dimensions |
|---|---|---|---|---|
| Lower Level | Bathroom | 1.5 m | 1.9 m | 1.5 m x 1.9 m |
| Lower Level | Recreational, Games Room | 4.5 m | 9.2 m | 4.5 m x 9.2 m |
| Lower Level | Bedroom 3 | 4.6 m | 2.4 m | 4.6 m x 2.4 m |
| Lower Level | Bedroom 4 | 3 m | 3.8 m | 3 m x 3.8 m |
| Main Level | Foyer | 1.8 m | 2.6 m | 1.8 m x 2.6 m |
| Main Level | Living Room | 4 m | 5 m | 4 m x 5 m |
| Main Level | Dining Room | 5.1 m | 4.1 m | 5.1 m x 4.1 m |
| Main Level | Kitchen | 3.8 m | 4.1 m | 3.8 m x 4.1 m |
| Main Level | Bathroom | 1.8 m | 2.6 m | 1.8 m x 2.6 m |
| Main Level | Primary Bedroom | 2.7 m | 4.1 m | 2.7 m x 4.1 m |
| Main Level | Bedroom 2 | 2.5 m | 4.1 m | 2.5 m x 4.1 m |
Utilities
| Cable | Available |
| Electricity | Installed |
| Sewer | Installed |
https://www.realtor.ca/real-estate/28894373/923-raglan-street-s-renfrew-540-renfrew
Contact Us
Contact us for more information
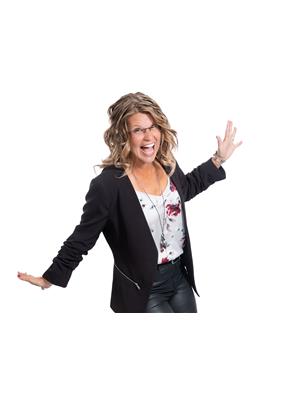
Stephanie Mcleod
Broker
www.thehomebosses.com/
5 Corvus Court
Ottawa, Ontario K2E 7Z4
(855) 484-6042
(613) 733-3435


