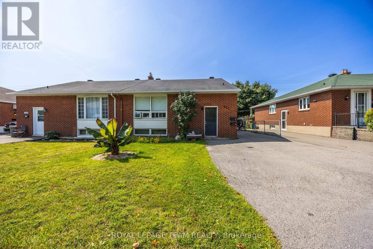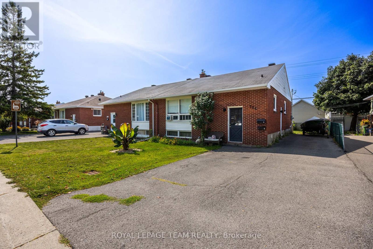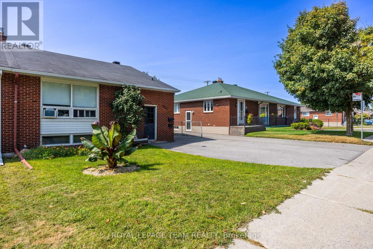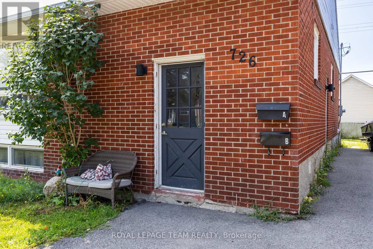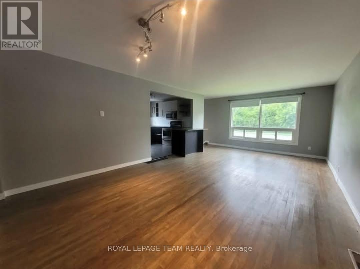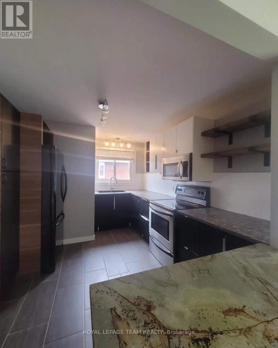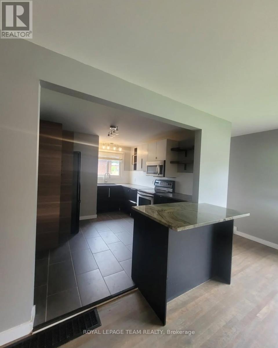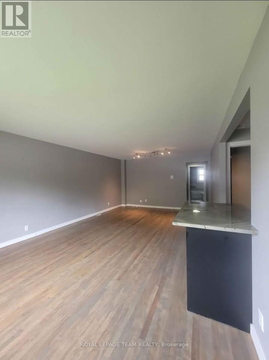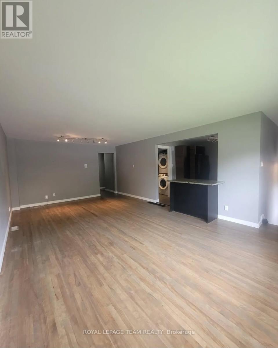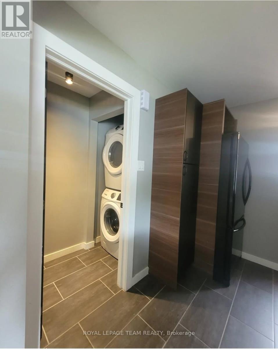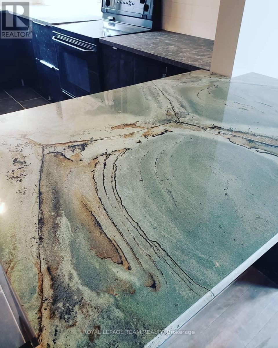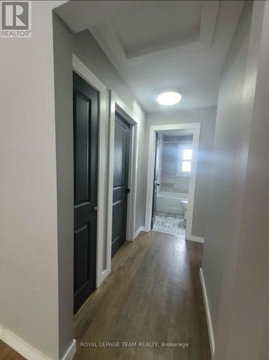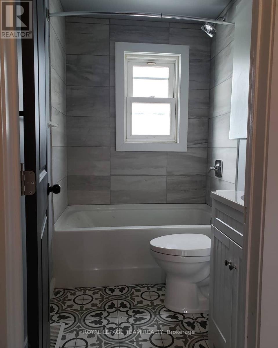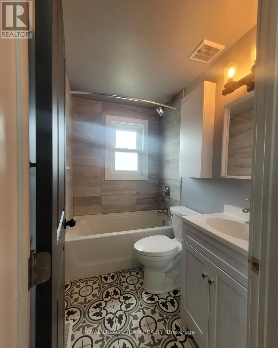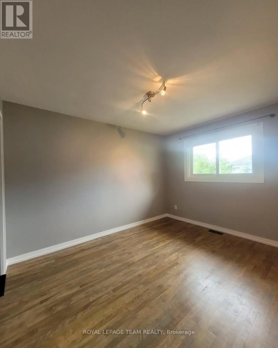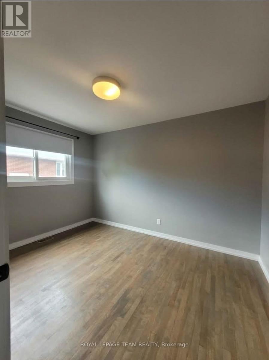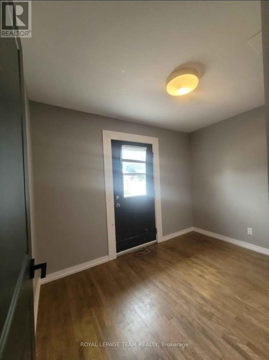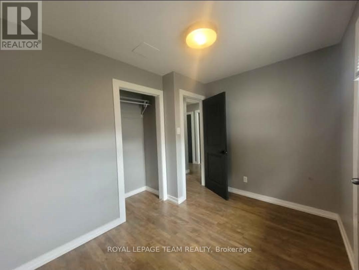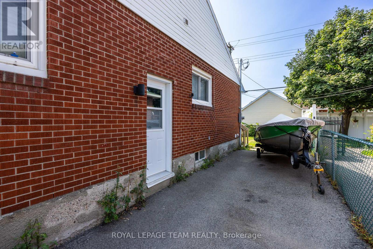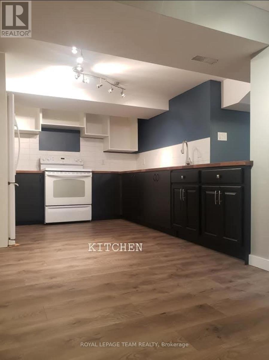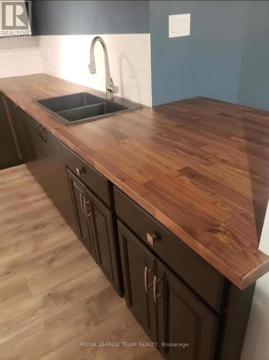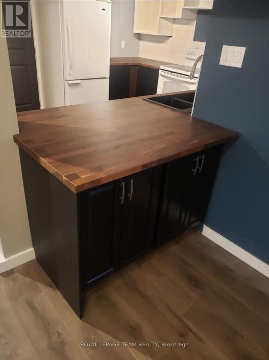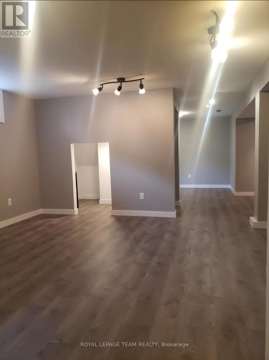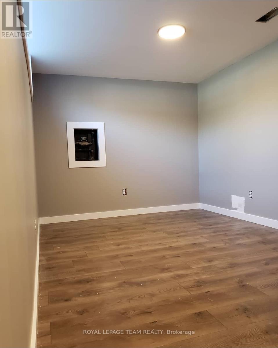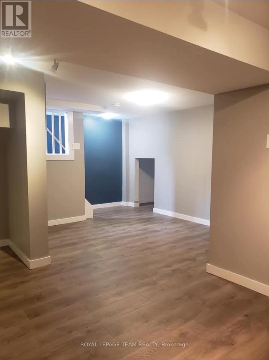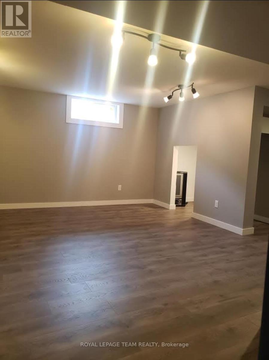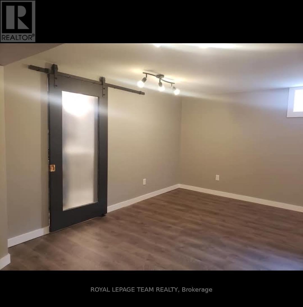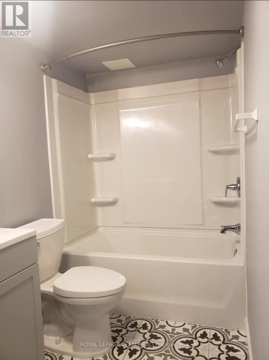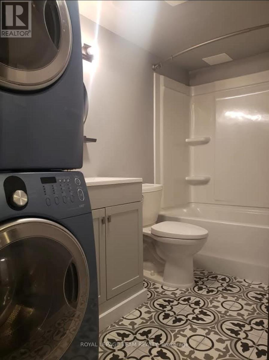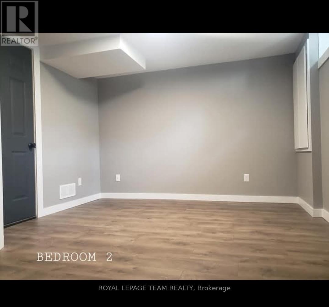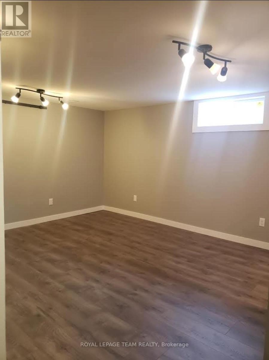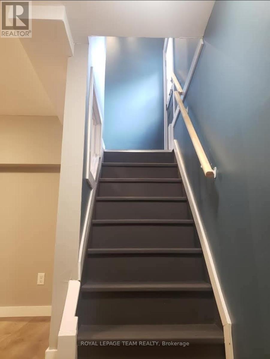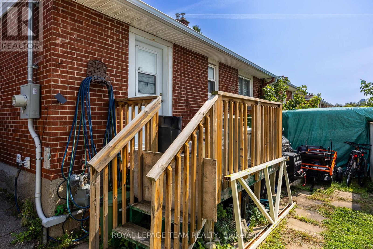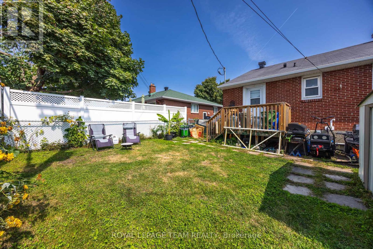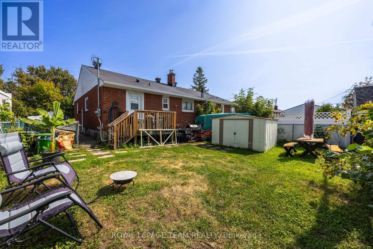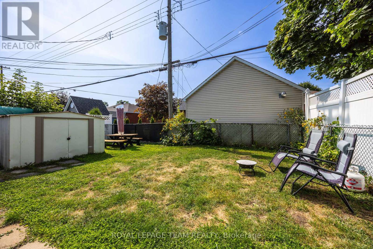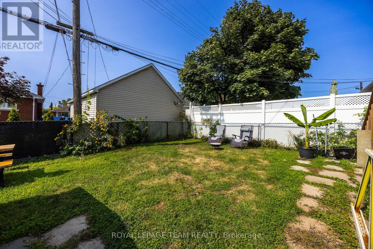726 Cummings Avenue Ottawa, Ontario K1K 2L1
$664,900
Attention First-Time Home Buyers & Investors!This versatile property offers two separate living spaces, perfect for multi-generational living or generating extra income. Supplement your mortgage with the lower unit currently rented for $2,100/month.The home has been extensively updated, featuring hardwood flooring on the main level, laminate flooring in the basement, and modern kitchens with seating at the counters. The upper kitchen showcases a stylish blend of granite and laminate countertops, while both kitchens and bathrooms have been fully refreshed.Each unit includes its own laundry, adding convenience and privacy. Situated in a highly walkable neighborhood, you'll enjoy easy access to schools, shopping, amenities, and major highways.A turn-key opportunity you wont want to miss! (id:19720)
Property Details
| MLS® Number | X12419041 |
| Property Type | Single Family |
| Community Name | 3504 - Castle Heights/Rideau High |
| Amenities Near By | Public Transit, Hospital |
| Community Features | Community Centre |
| Features | Flat Site, Lane, Carpet Free, In-law Suite |
| Parking Space Total | 4 |
| Structure | Deck, Patio(s), Shed |
Building
| Bathroom Total | 2 |
| Bedrooms Above Ground | 3 |
| Bedrooms Below Ground | 2 |
| Bedrooms Total | 5 |
| Age | 51 To 99 Years |
| Appliances | Water Heater, Dryer, Two Stoves, Two Washers, Two Refrigerators |
| Architectural Style | Bungalow |
| Basement Development | Finished |
| Basement Features | Apartment In Basement |
| Basement Type | N/a (finished) |
| Construction Style Attachment | Semi-detached |
| Cooling Type | Central Air Conditioning |
| Exterior Finish | Brick |
| Flooring Type | Tile, Hardwood |
| Foundation Type | Block |
| Heating Fuel | Natural Gas |
| Heating Type | Forced Air |
| Stories Total | 1 |
| Size Interior | 700 - 1,100 Ft2 |
| Type | House |
| Utility Water | Municipal Water |
Parking
| No Garage |
Land
| Acreage | No |
| Fence Type | Fully Fenced |
| Land Amenities | Public Transit, Hospital |
| Sewer | Sanitary Sewer |
| Size Depth | 88 Ft |
| Size Frontage | 37 Ft |
| Size Irregular | 37 X 88 Ft |
| Size Total Text | 37 X 88 Ft |
Rooms
| Level | Type | Length | Width | Dimensions |
|---|---|---|---|---|
| Lower Level | Kitchen | 3.04 m | 2.76 m | 3.04 m x 2.76 m |
| Lower Level | Living Room | 3.68 m | 4.26 m | 3.68 m x 4.26 m |
| Lower Level | Bedroom | 4.06 m | 2.46 m | 4.06 m x 2.46 m |
| Lower Level | Bedroom 2 | 3.65 m | 2.76 m | 3.65 m x 2.76 m |
| Main Level | Kitchen | 3.65 m | 2.76 m | 3.65 m x 2.76 m |
| Main Level | Great Room | 6.8 m | 4.06 m | 6.8 m x 4.06 m |
| Main Level | Primary Bedroom | 3.65 m | 2.89 m | 3.65 m x 2.89 m |
| Main Level | Bedroom 2 | 3.22 m | 2.43 m | 3.22 m x 2.43 m |
| Main Level | Bedroom 3 | 2.64 m | 3.65 m | 2.64 m x 3.65 m |
Contact Us
Contact us for more information
Brittany Saikaley
Salesperson
www.brittanysaikaley.com/
555 Legget Drive
Kanata, Ontario K2K 2X3
(613) 270-8200
(613) 270-0463
www.teamrealty.ca/


