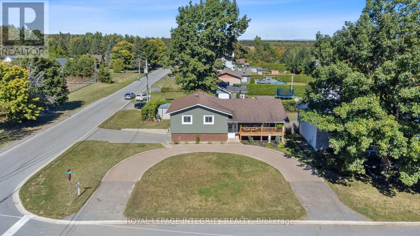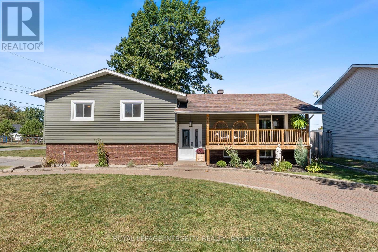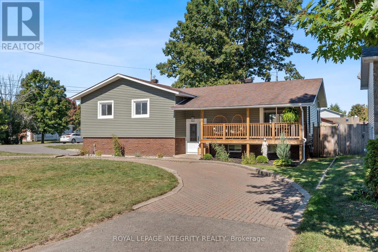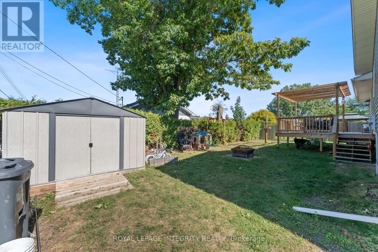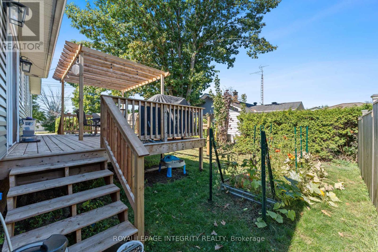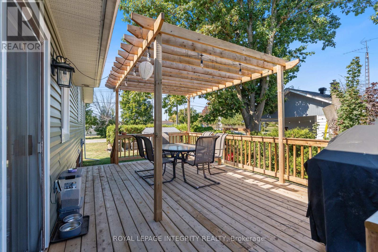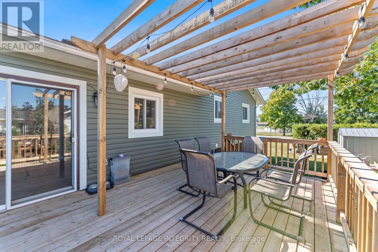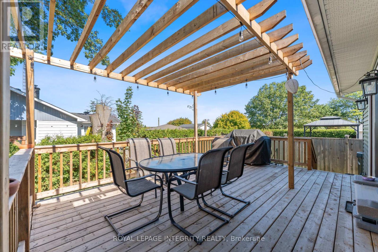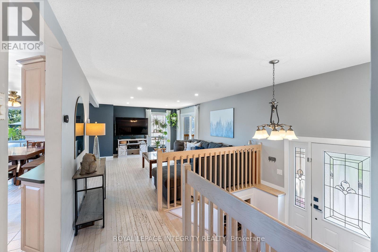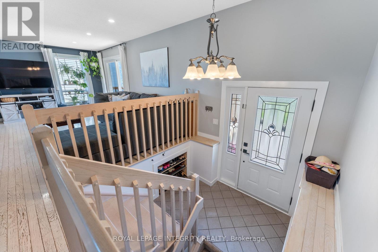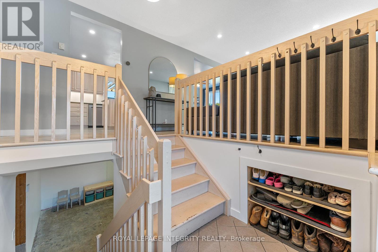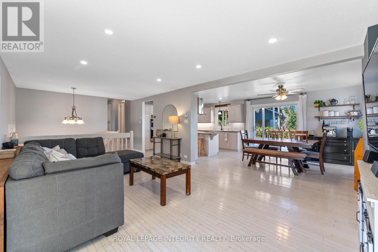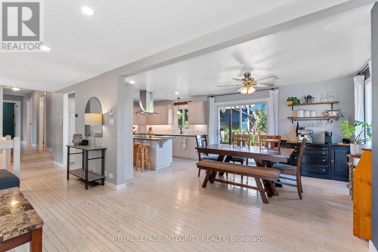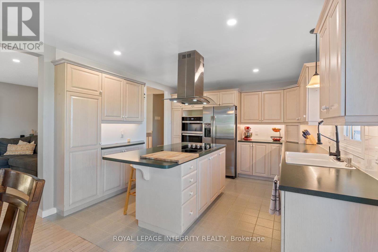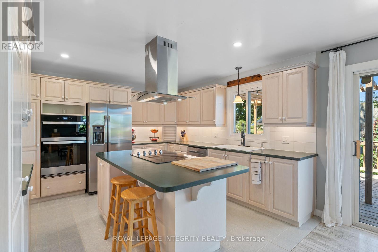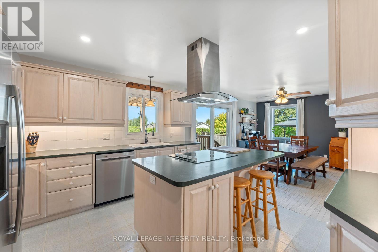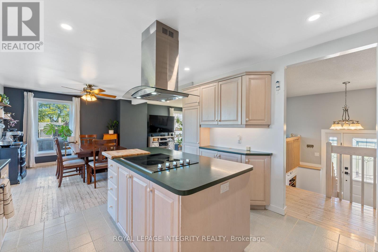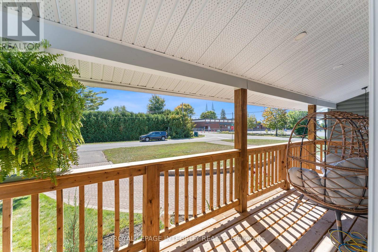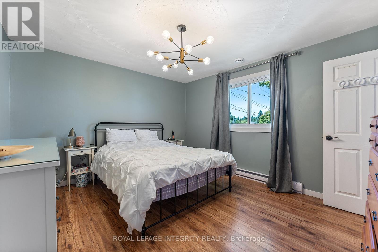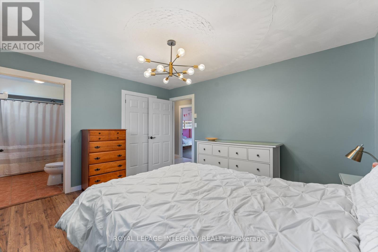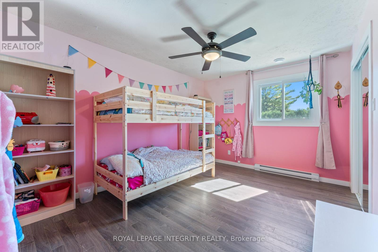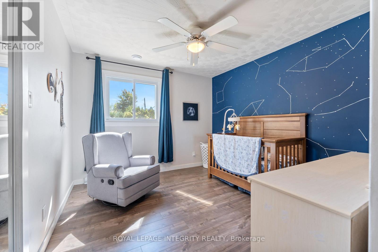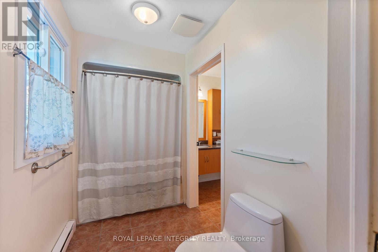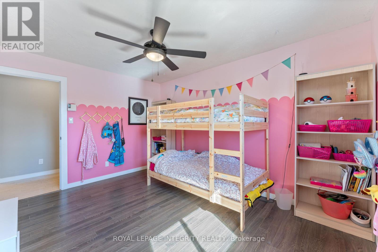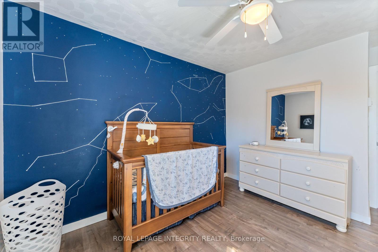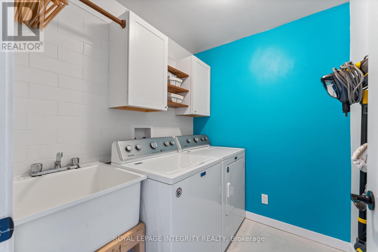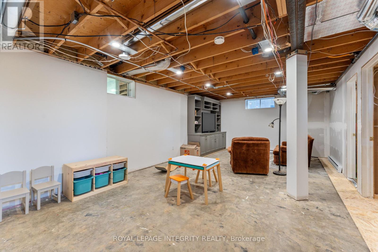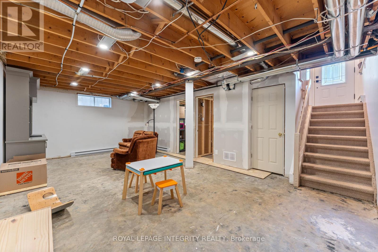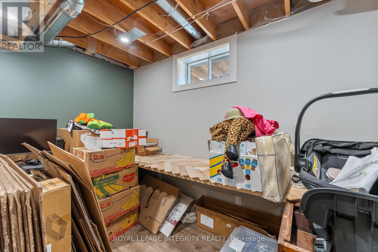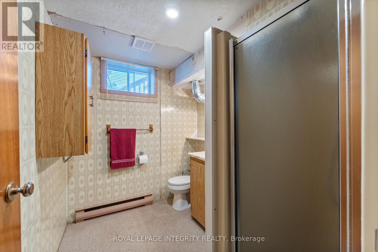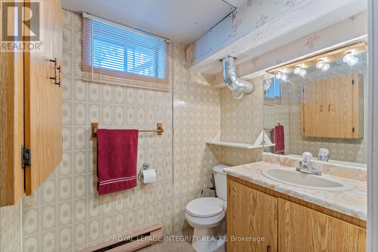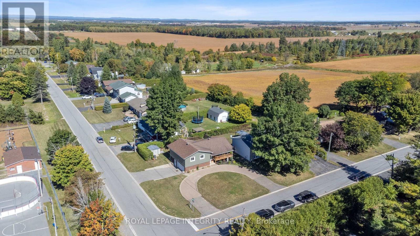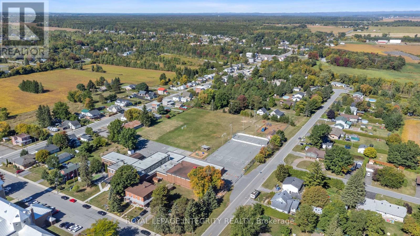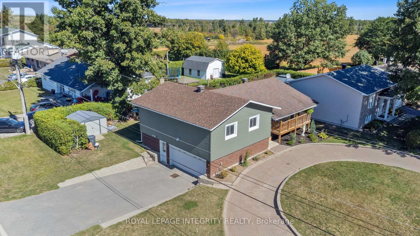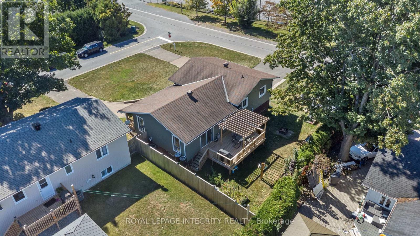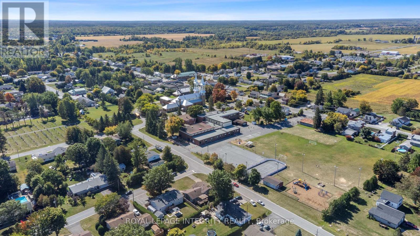2217 Lapointe Street Clarence-Rockland, Ontario K0A 1E0
$485,000
Welcome to 2217 Lapointe Street, a beautiful 3-bedroom split-level home that combines comfortable living with fantastic functionality. Situated on a desirable corner lot, the property features an elegant patio, circular stone driveway, complemented by a separate paved driveway leading to your 2-car attached garage. Inside, the main floor is designed for a modern living space. The heart of the home is a welcoming kitchen, featuring a handy center island and abundant cupboard space, which flows seamlessly into the dining area and a generously sized living room. Natural light pours in through two patio doors, one leading to a rear deck perfect for entertaining, and the other opening to a covered front veranda, ideal for relaxing with a morning coffee. The practical layout includes a main-floor laundry for ultimate convenience. The spacious master bedroom boasts a walk-in closet with a connecting door to the well-appointed main bathroom. The unfinished basement offers a fantastic opportunity for a bonus space, already including a large open area and an additional 3-piece bathroom. (id:19720)
Property Details
| MLS® Number | X12419197 |
| Property Type | Single Family |
| Community Name | 607 - Clarence/Rockland Twp |
| Parking Space Total | 9 |
Building
| Bathroom Total | 2 |
| Bedrooms Above Ground | 3 |
| Bedrooms Total | 3 |
| Basement Development | Partially Finished |
| Basement Type | Full (partially Finished) |
| Construction Style Attachment | Detached |
| Construction Style Split Level | Sidesplit |
| Cooling Type | Central Air Conditioning |
| Exterior Finish | Brick, Vinyl Siding |
| Foundation Type | Concrete |
| Heating Fuel | Natural Gas |
| Heating Type | Forced Air |
| Size Interior | 700 - 1,100 Ft2 |
| Type | House |
| Utility Water | Municipal Water |
Parking
| Attached Garage | |
| Garage |
Land
| Acreage | No |
| Sewer | Septic System |
| Size Depth | 107 Ft ,7 In |
| Size Frontage | 77 Ft ,4 In |
| Size Irregular | 77.4 X 107.6 Ft |
| Size Total Text | 77.4 X 107.6 Ft |
Contact Us
Contact us for more information

Emilie Landriault
Salesperson
instagram.com/emilieellenhomes
2148 Carling Ave., Unit 6
Ottawa, Ontario K2A 1H1
(613) 829-1818
royallepageintegrity.ca/

Omar Kiki
Broker
www.facebook.com/omar.kiki.1
www.linkedin.com/in/omarkiki/
2148 Carling Ave., Unit 6
Ottawa, Ontario K2A 1H1
(613) 829-1818
royallepageintegrity.ca/

Bernie Coughlin
Salesperson
2148 Carling Ave., Unit 6
Ottawa, Ontario K2A 1H1
(613) 829-1818
royallepageintegrity.ca/


