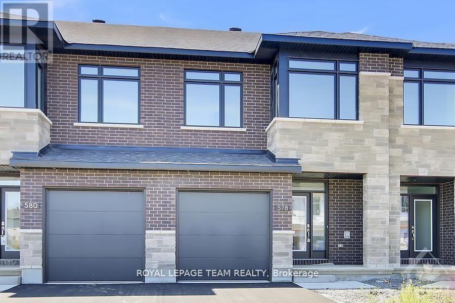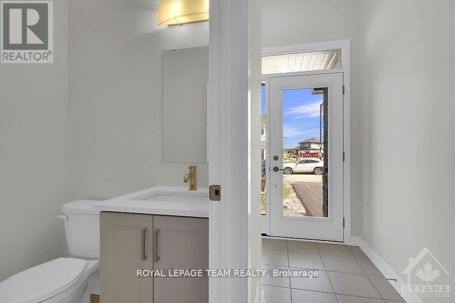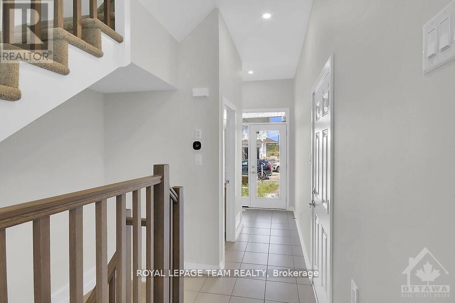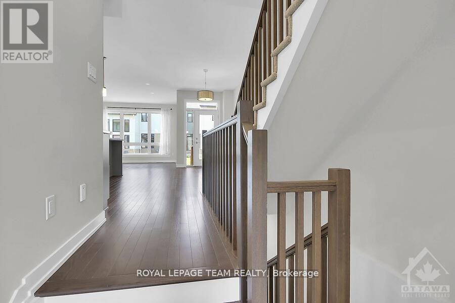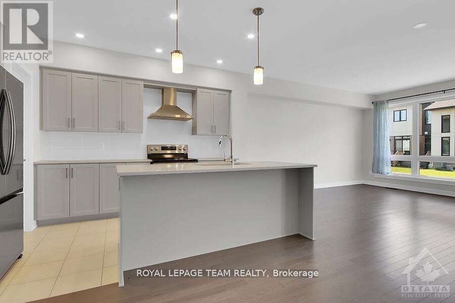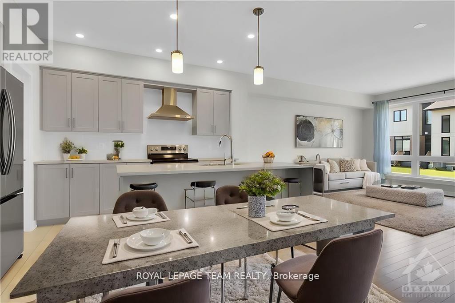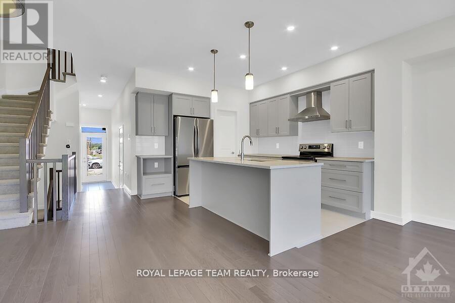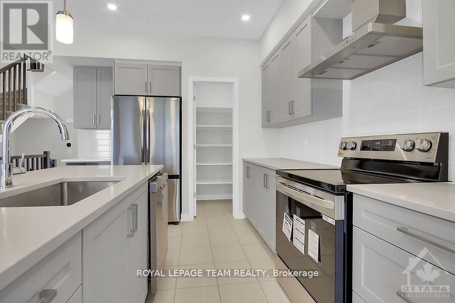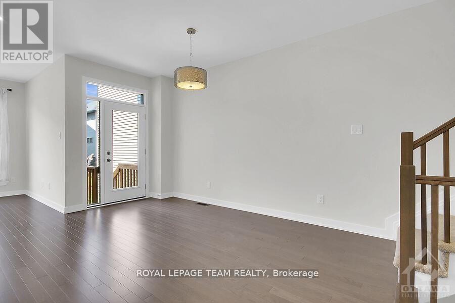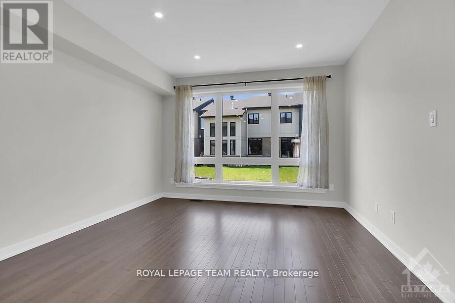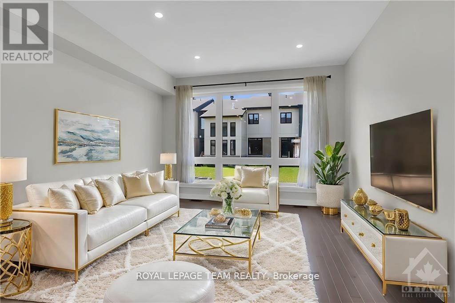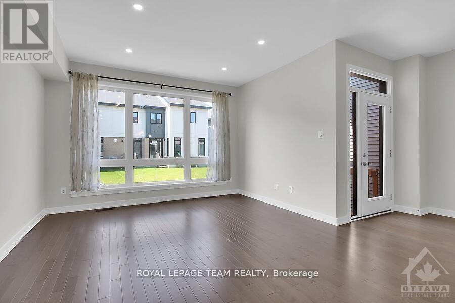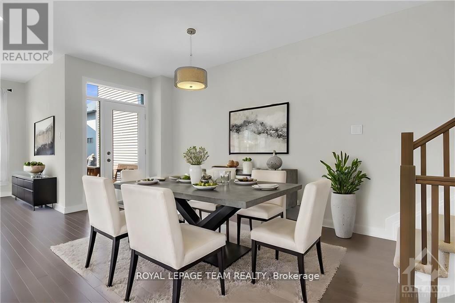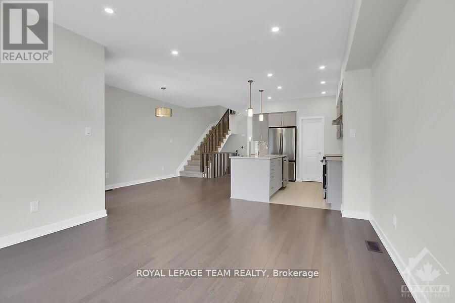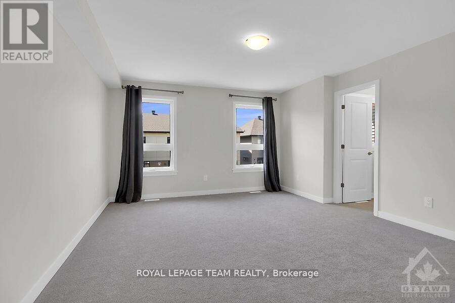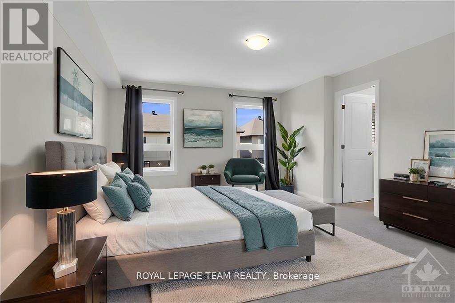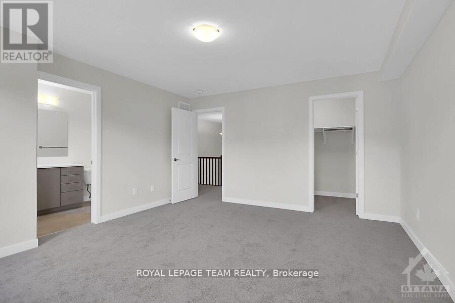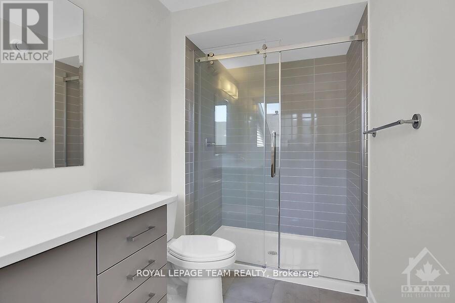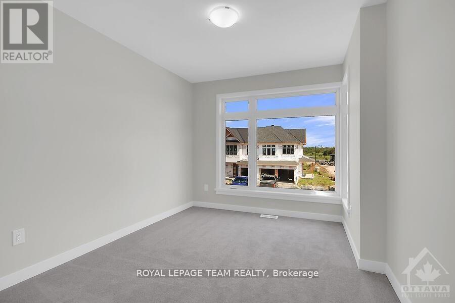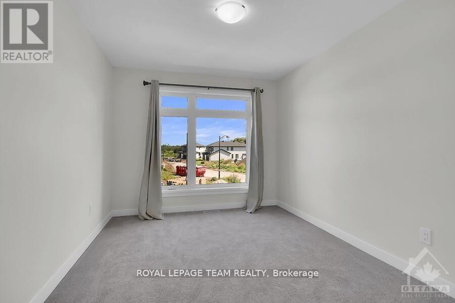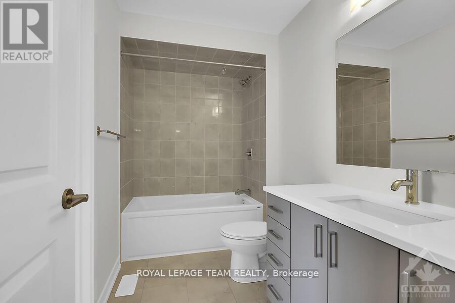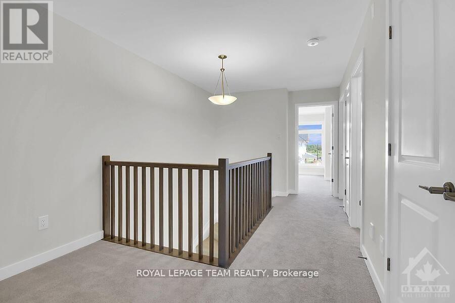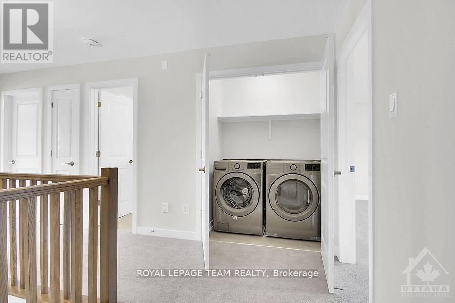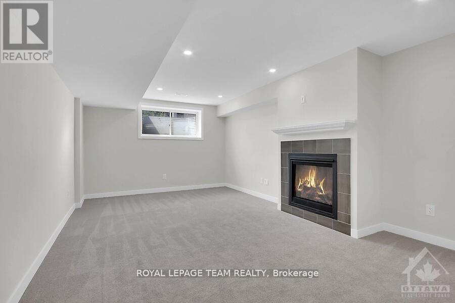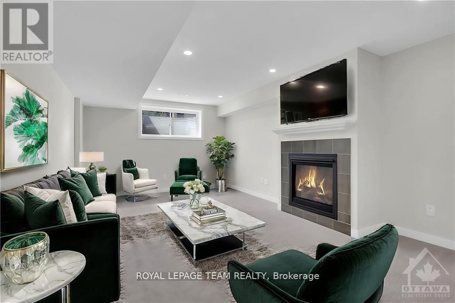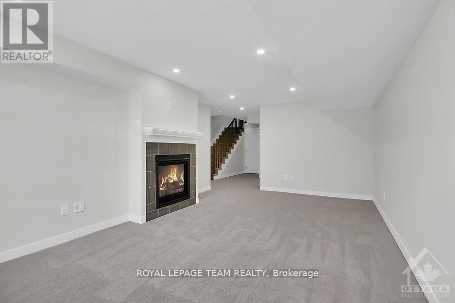578 Cobra Crescent Ottawa, Ontario K2V 0T5
$2,750 Monthly
Welcome to this spacious stunning 3 bed/3 bath home in a newly developed family oriented location. Close to shops, public transit, restaurants, schools and parks. Modern open concept living/dining with gleaming hardwood flooring and lots of natural light. Beautiful gourmet kitchen presents a white quartz island, counter tops, s/s appliances and walk in pantry. Neutral colours throughout all levels. Second floor highlights a primary bedroom with walk-in closet and a luxurious ensuite with a glass walk in shower. 2 additional bedrooms are generous in size, loft area, main bath and convenient 2nd floor laundry. Lower level features a family room with a cozy gas fireplace and plenty of storage. No pets or smoking allowed. All applicants must provide a rental application, photo ID, proof of employment, 2 current pay stubs and current credit check. (id:19720)
Property Details
| MLS® Number | X12419887 |
| Property Type | Single Family |
| Community Name | 9010 - Kanata - Emerald Meadows/Trailwest |
| Equipment Type | Water Heater - Tankless |
| Parking Space Total | 3 |
| Rental Equipment Type | Water Heater - Tankless |
Building
| Bathroom Total | 3 |
| Bedrooms Above Ground | 3 |
| Bedrooms Total | 3 |
| Appliances | Garage Door Opener Remote(s), Dishwasher, Dryer, Hood Fan, Stove, Washer, Refrigerator |
| Basement Type | Full |
| Construction Style Attachment | Attached |
| Cooling Type | Central Air Conditioning |
| Exterior Finish | Brick, Vinyl Siding |
| Fireplace Present | Yes |
| Fireplace Total | 1 |
| Foundation Type | Poured Concrete |
| Half Bath Total | 1 |
| Heating Fuel | Natural Gas |
| Heating Type | Forced Air |
| Stories Total | 2 |
| Size Interior | 1,500 - 2,000 Ft2 |
| Type | Row / Townhouse |
| Utility Water | Municipal Water |
Parking
| Attached Garage | |
| Garage |
Land
| Acreage | No |
| Sewer | Sanitary Sewer |
| Size Depth | 103 Ft ,10 In |
| Size Frontage | 20 Ft |
| Size Irregular | 20 X 103.9 Ft |
| Size Total Text | 20 X 103.9 Ft |
Rooms
| Level | Type | Length | Width | Dimensions |
|---|---|---|---|---|
| Second Level | Primary Bedroom | 3.91 m | 4.57 m | 3.91 m x 4.57 m |
| Second Level | Bedroom 2 | 3.65 m | 2.92 m | 3.65 m x 2.92 m |
| Second Level | Bedroom 3 | 3.5 m | 2.87 m | 3.5 m x 2.87 m |
| Second Level | Loft | 1.82 m | 1.82 m | 1.82 m x 1.82 m |
| Lower Level | Family Room | 6.07 m | 3.58 m | 6.07 m x 3.58 m |
| Main Level | Living Room | 4.72 m | 3.65 m | 4.72 m x 3.65 m |
| Main Level | Dining Room | 4.47 m | 3.3 m | 4.47 m x 3.3 m |
| Main Level | Kitchen | 2.59 m | 0.91 m | 2.59 m x 0.91 m |
Contact Us
Contact us for more information
Sandra Graham
Salesperson
484 Hazeldean Road, Unit #1
Ottawa, Ontario K2L 1V4
(613) 592-6400
(613) 592-4945
www.teamrealty.ca/


