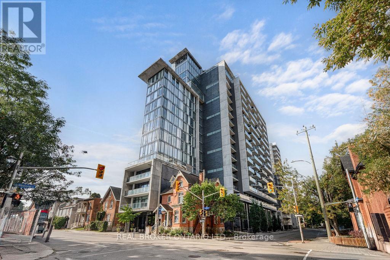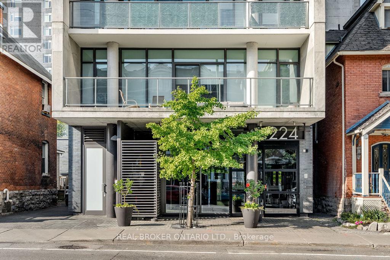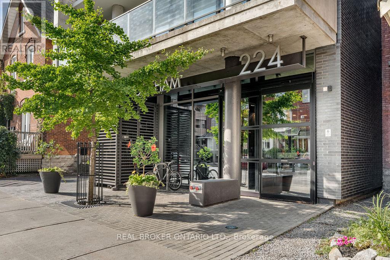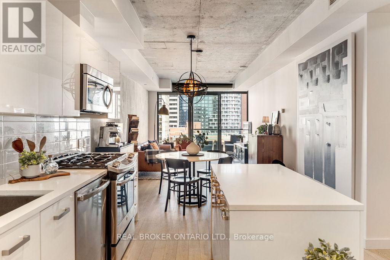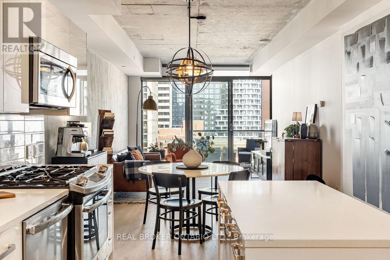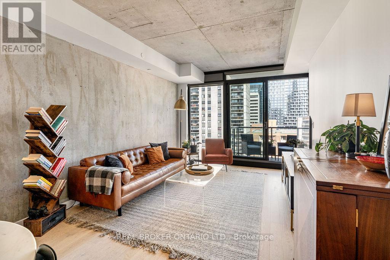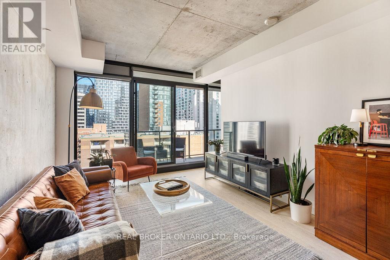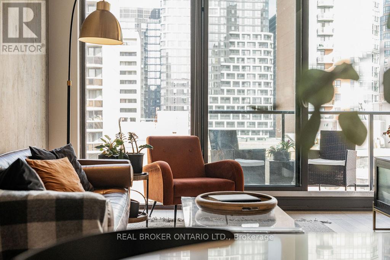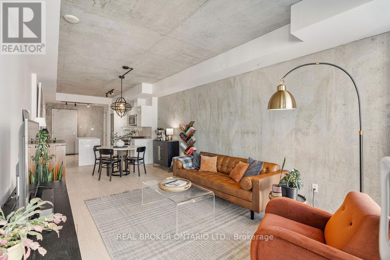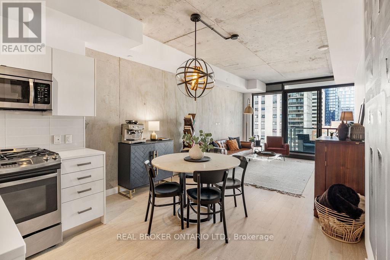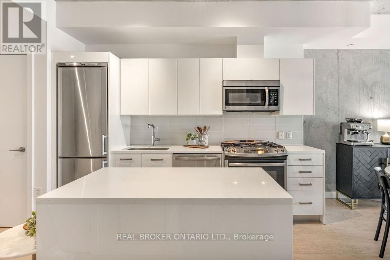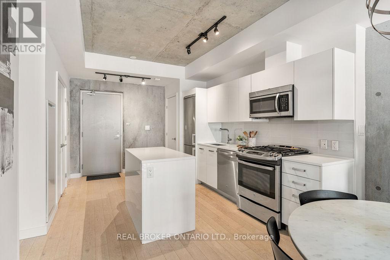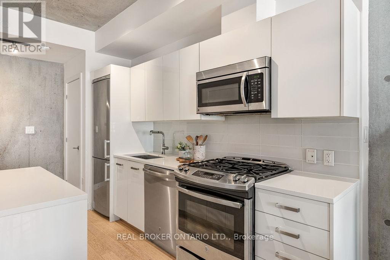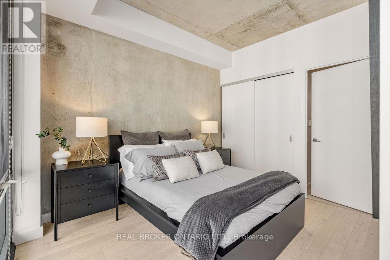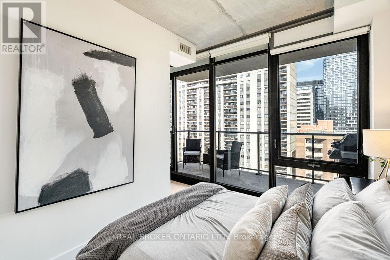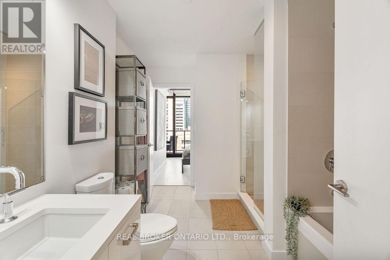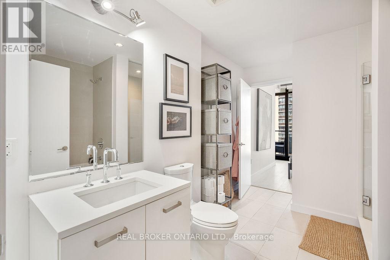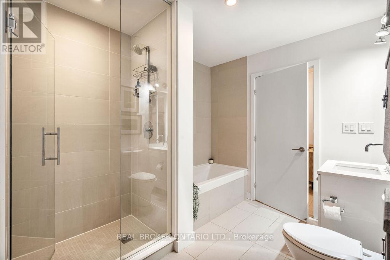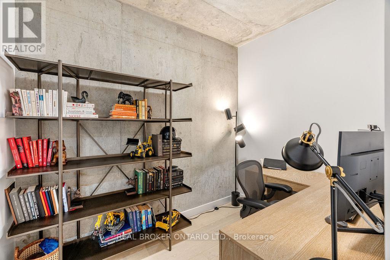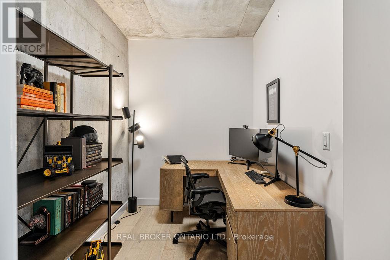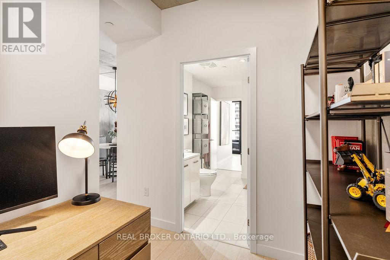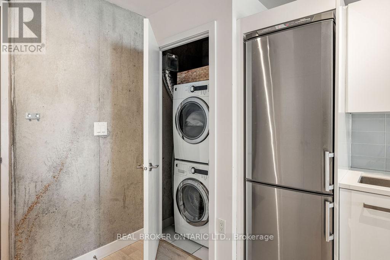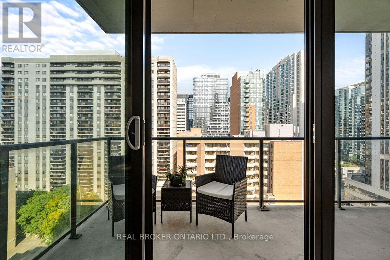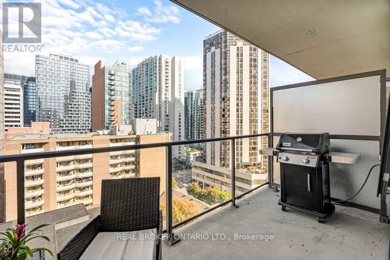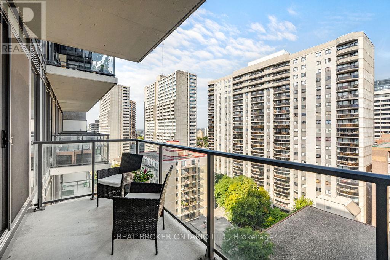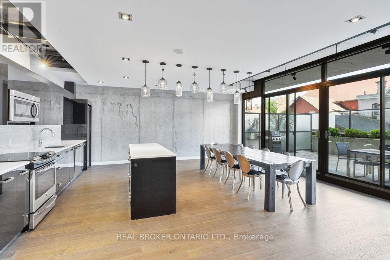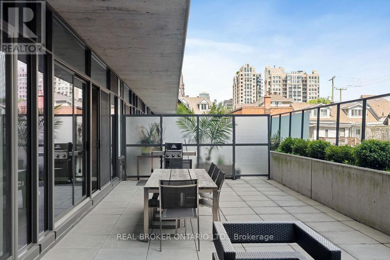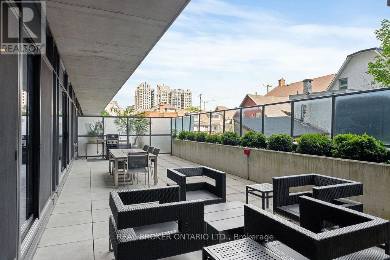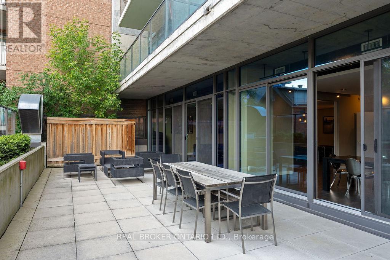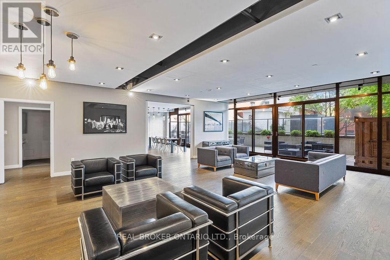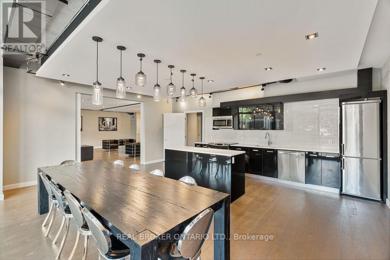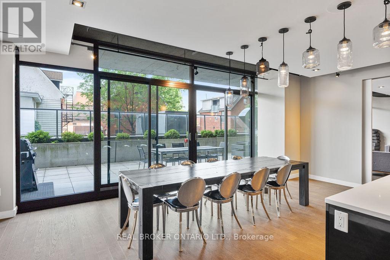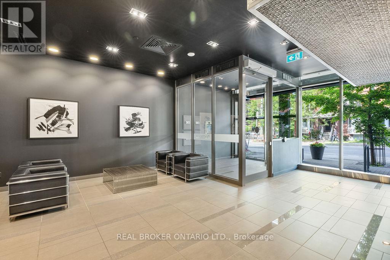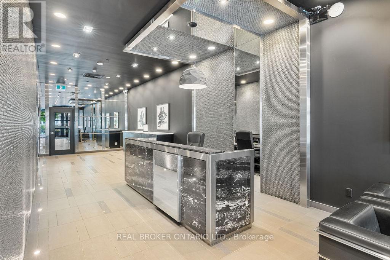1111 - 224 Lyon Street N Ottawa, Ontario K1R 0C1
$479,900Maintenance, Heat, Water, Insurance, Common Area Maintenance
$639 Monthly
Maintenance, Heat, Water, Insurance, Common Area Maintenance
$639 MonthlyIn a world of uniformity, one building dares to reshape the Ottawa skyline - a fortress of glass and steel where design meets drama. 224 Lyon Street rises. This fall, the Gotham Building unveils Suite 1111: an urban sanctuary in cinematic Centretown. One epic bedroom, a large den, and a spacious four-piece bathroom - with an all-star line-up: underground parking and locker, a north-facing balcony with BBQ hookup, and sweeping views of the city's core. Over 750 sq. ft. of open-concept living. Hardwood floors. Quartz counters. Plenty of prep space. A gas stove and high-end appliances. Floor-to-ceiling windows. Sliding doors. Ample closet space. Condo fees that cover heat and water. Plus: communal BBQs, party room, a full-time concierge, and Gotham's own virtual marketplace - your own secret hub for guest parking and community posts. Step outside to an A-list neighbourhood: eclectic restaurants, buzzing pubs, parks, coffee shops, recreation centres, retail, and Ottawa's downtown business district. Walk to Jack Purcell, Tech Wall, and McNabb off-leash dog parks. Shop at Independent, Farm Boy, or the brand-new Food Basics. Every street tells a story. Every hero needs a lair. Let Gotham's skyline be your signal. Now showing: Suite 1111. Limited engagement. Contact your Realtor. (id:19720)
Property Details
| MLS® Number | X12420169 |
| Property Type | Single Family |
| Community Name | 4102 - Ottawa Centre |
| Amenities Near By | Public Transit |
| Community Features | Pet Restrictions |
| Features | Elevator, Balcony, Carpet Free, In Suite Laundry |
| Parking Space Total | 1 |
Building
| Bathroom Total | 1 |
| Bedrooms Above Ground | 1 |
| Bedrooms Total | 1 |
| Amenities | Security/concierge, Party Room, Storage - Locker |
| Appliances | Dishwasher, Dryer, Stove, Washer, Refrigerator |
| Cooling Type | Central Air Conditioning |
| Exterior Finish | Brick |
| Fire Protection | Security System |
| Heating Fuel | Natural Gas |
| Heating Type | Forced Air |
| Size Interior | 700 - 799 Ft2 |
| Type | Apartment |
Parking
| Underground | |
| Garage |
Land
| Acreage | No |
| Land Amenities | Public Transit |
Rooms
| Level | Type | Length | Width | Dimensions |
|---|---|---|---|---|
| Main Level | Kitchen | 3.22 m | 3.96 m | 3.22 m x 3.96 m |
| Main Level | Living Room | 3.45 m | 3.83 m | 3.45 m x 3.83 m |
| Main Level | Dining Room | 3.45 m | 2.95 m | 3.45 m x 2.95 m |
| Main Level | Primary Bedroom | 2.89 m | 3.32 m | 2.89 m x 3.32 m |
| Main Level | Den | 2.89 m | 2.88 m | 2.89 m x 2.88 m |
| Main Level | Bathroom | 2.71 m | 3.53 m | 2.71 m x 3.53 m |
| Main Level | Laundry Room | Measurements not available |
https://www.realtor.ca/real-estate/28898552/1111-224-lyon-street-n-ottawa-4102-ottawa-centre
Contact Us
Contact us for more information

Serge Papineau
Salesperson
www.facebook.com/sergetheottawarealtor
1 Rideau St Unit 7th Floor
Ottawa, Ontario K1N 8S7
(888) 311-1172
www.joinreal.com/

Andrea Madott
Broker
1 Rideau St Unit 7th Floor
Ottawa, Ontario K1N 8S7
(888) 311-1172
www.joinreal.com/


