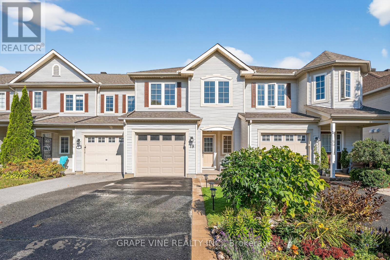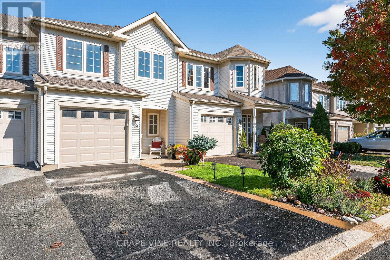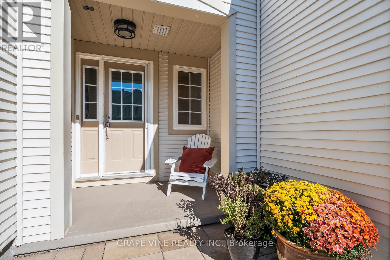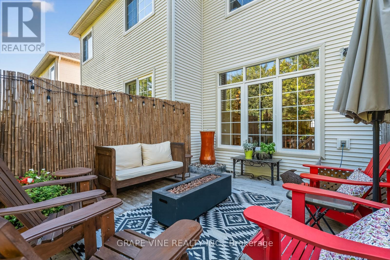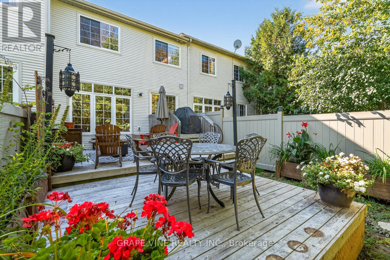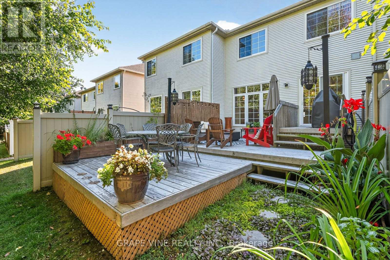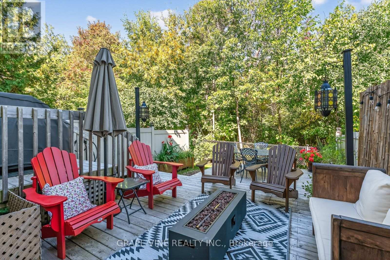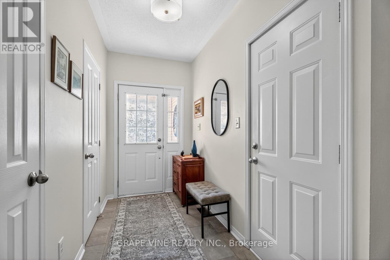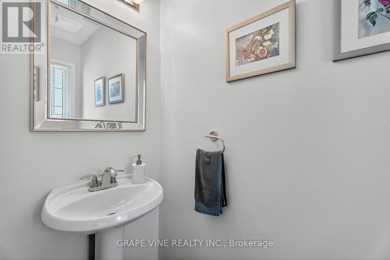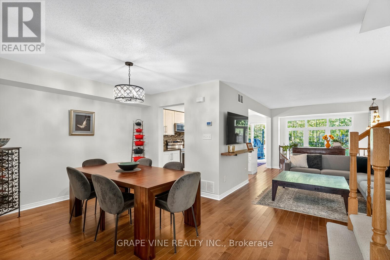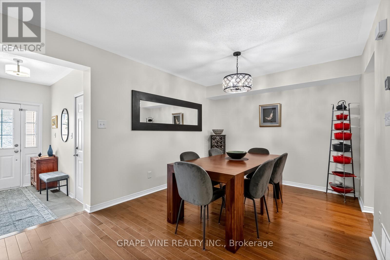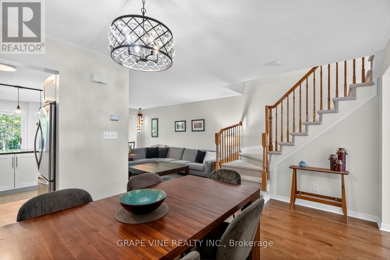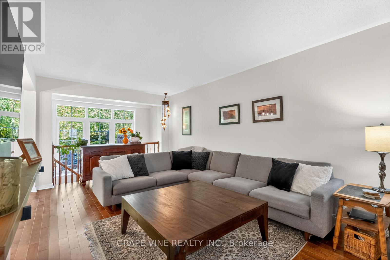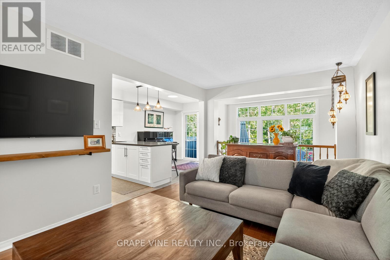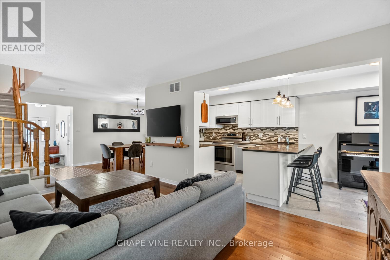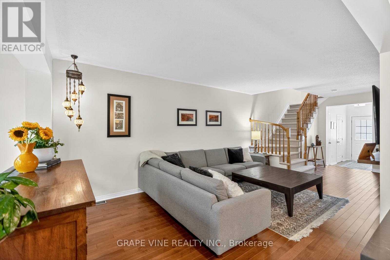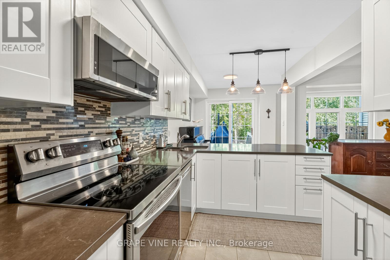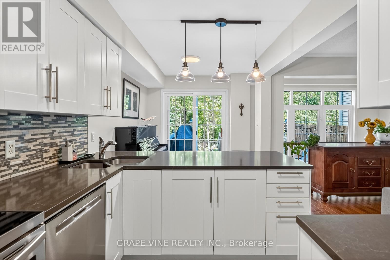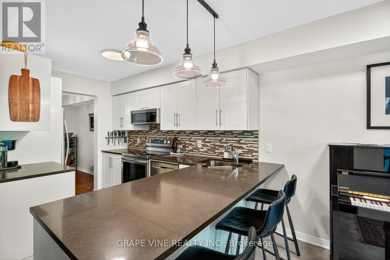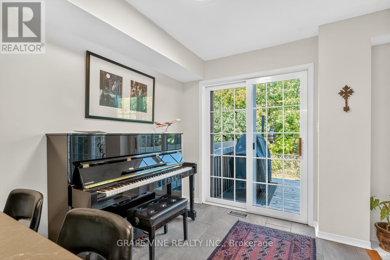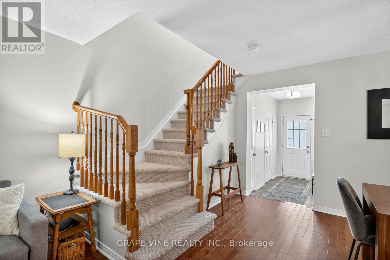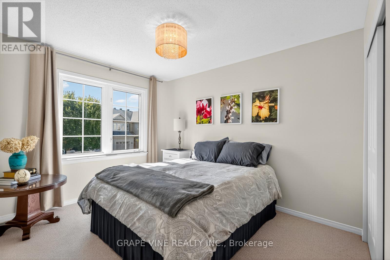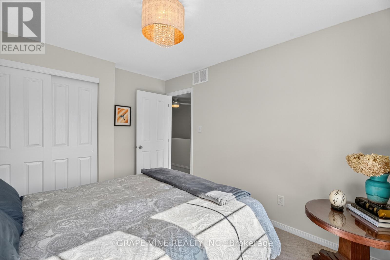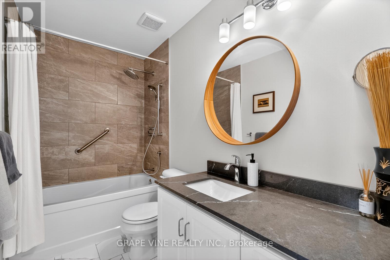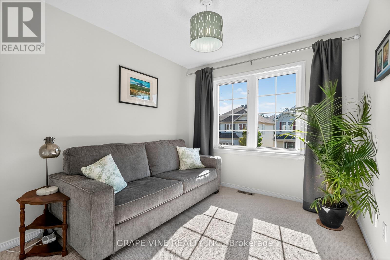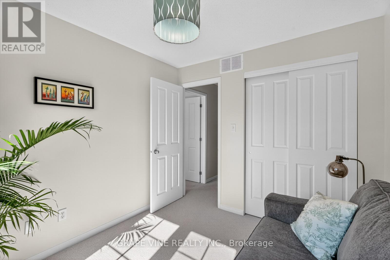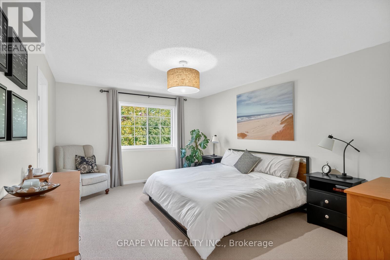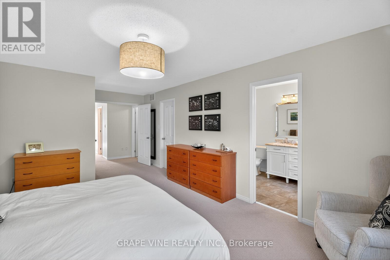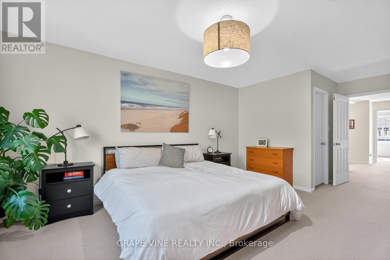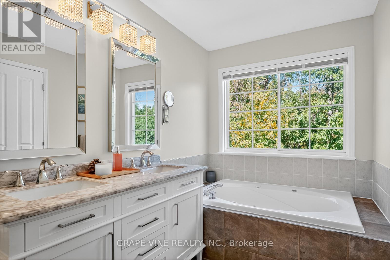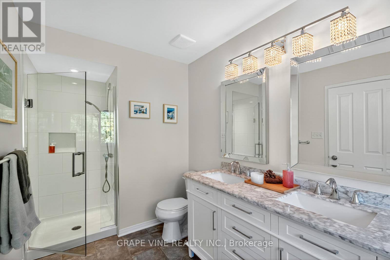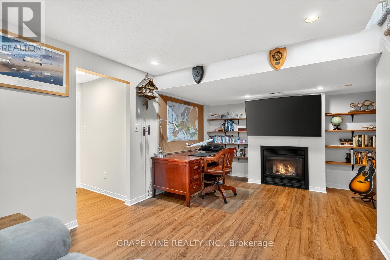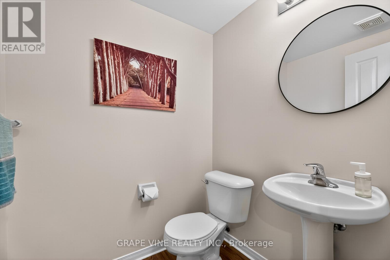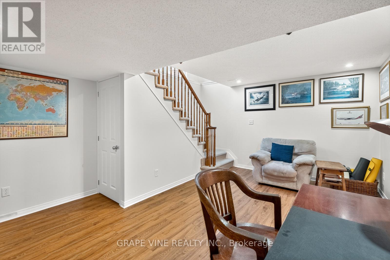19 Fieldberry Private Ottawa, Ontario K2J 5E7
$685,000
Beautifully maintained 3-bedroom, 4-bath townhome in the desirable golf course community of Stonebridge. Tucked away on a quiet street backing onto green space, this home offers a perfect balance of comfort and convenience. Inside, youll find a bright kitchen with upgraded appliances, a spacious living and dining area, and a mix of hardwood, tile, and carpet flooring. The primary bedroom features two large walk-in closets and a modern ensuite, while the second floor also includes the convenience of a washer and dryer. The partially finished basement offers versatile living space, a cozy gas fireplace, a powder room, and separate storage. Outside, enjoy summer entertaining on a two-level deck with 350+ sq. ft. of outdoor living space and a natural gas BBQ hookup. Ideally located just steps to public transit and a park, close to excellent schools and the Minto Recreation Centre, and a short drive to shopping, dining, and all amenities. Move-in ready in one of Ottawas most desirable communities! Private Road fee $120/month for common exterior maintenance (id:19720)
Property Details
| MLS® Number | X12420267 |
| Property Type | Single Family |
| Community Name | 7708 - Barrhaven - Stonebridge |
| Parking Space Total | 2 |
Building
| Bathroom Total | 4 |
| Bedrooms Above Ground | 3 |
| Bedrooms Total | 3 |
| Appliances | Blinds, Dishwasher, Dryer, Microwave, Stove, Washer, Refrigerator |
| Basement Development | Finished |
| Basement Type | Full (finished) |
| Construction Style Attachment | Attached |
| Cooling Type | Central Air Conditioning |
| Exterior Finish | Vinyl Siding |
| Fireplace Present | Yes |
| Foundation Type | Concrete |
| Half Bath Total | 2 |
| Heating Fuel | Natural Gas |
| Heating Type | Forced Air |
| Stories Total | 2 |
| Size Interior | 1,500 - 2,000 Ft2 |
| Type | Row / Townhouse |
| Utility Water | Municipal Water |
Parking
| Attached Garage | |
| Garage |
Land
| Acreage | No |
| Sewer | Sanitary Sewer |
| Size Depth | 108 Ft ,8 In |
| Size Frontage | 19 Ft ,8 In |
| Size Irregular | 19.7 X 108.7 Ft |
| Size Total Text | 19.7 X 108.7 Ft |
Rooms
| Level | Type | Length | Width | Dimensions |
|---|---|---|---|---|
| Second Level | Primary Bedroom | 4.87 m | 3.65 m | 4.87 m x 3.65 m |
| Second Level | Bedroom | 3.5 m | 2.84 m | 3.5 m x 2.84 m |
| Second Level | Bedroom | 3.04 m | 2.74 m | 3.04 m x 2.74 m |
| Basement | Recreational, Games Room | 5.5 m | 4.11 m | 5.5 m x 4.11 m |
| Ground Level | Living Room | 3.2 m | 5.02 m | 3.2 m x 5.02 m |
| Ground Level | Dining Room | 4.67 m | 3.04 m | 4.67 m x 3.04 m |
| Ground Level | Kitchen | 2.48 m | 3.4 m | 2.48 m x 3.4 m |
| Ground Level | Eating Area | 2.48 m | 2.59 m | 2.48 m x 2.59 m |
https://www.realtor.ca/real-estate/28898815/19-fieldberry-private-ottawa-7708-barrhaven-stonebridge
Contact Us
Contact us for more information

Ryan Rogers
Salesperson
www.grapevine.ca/
www.instagram.com/ryanrogerstherealtor/?hl=en
48 Cinnabar Way
Ottawa, Ontario K2S 1Y6
(613) 829-1000
(613) 695-9088
www.grapevine.ca/


