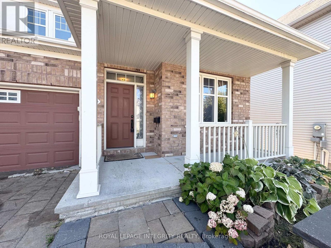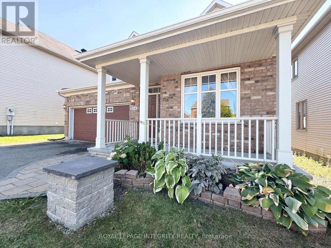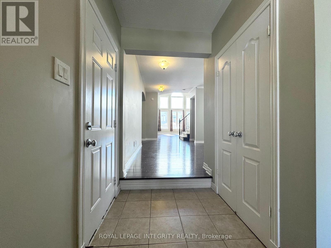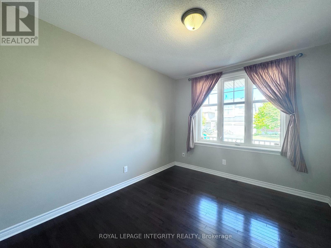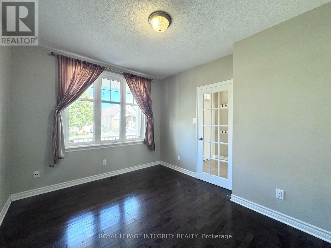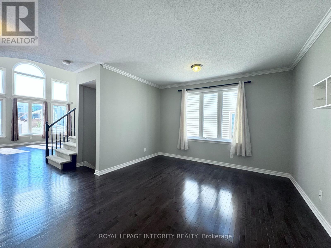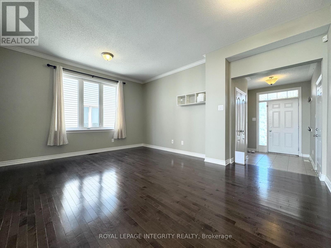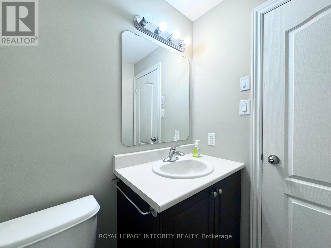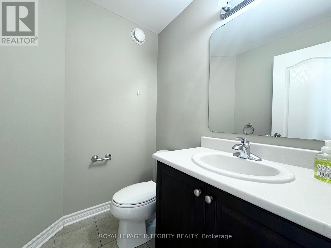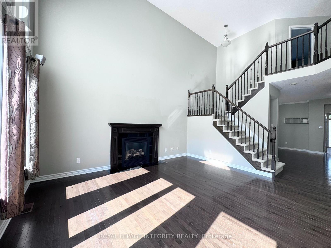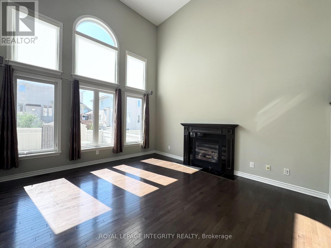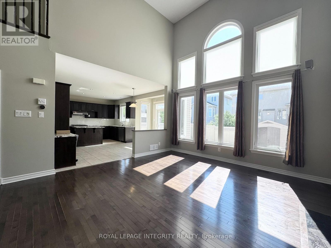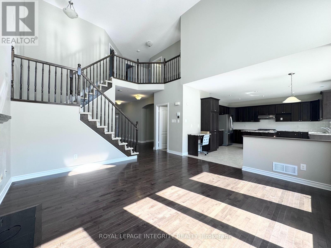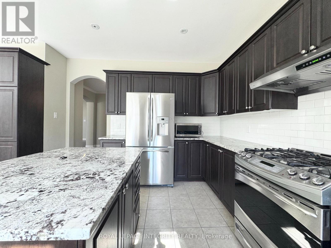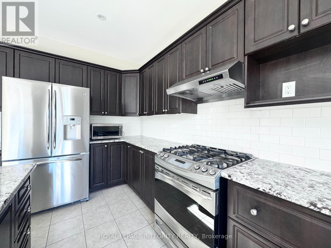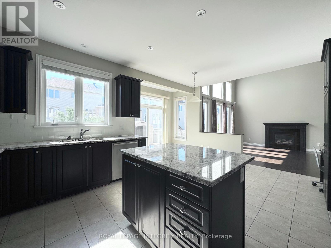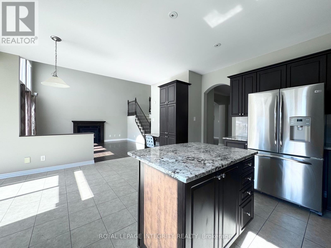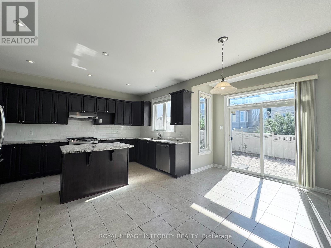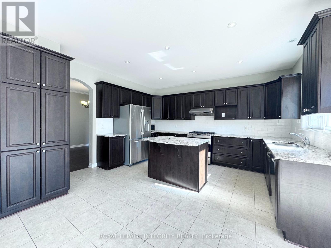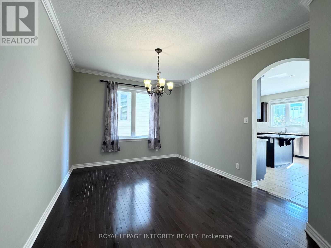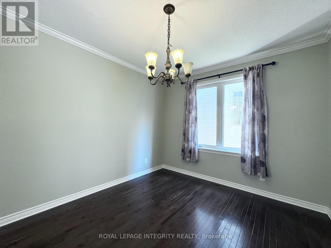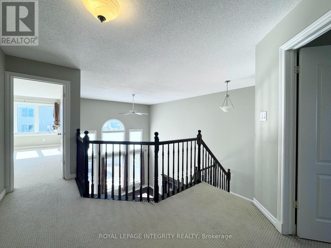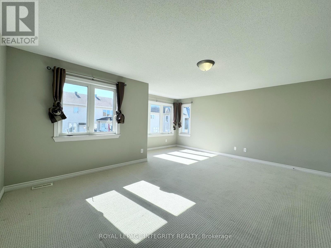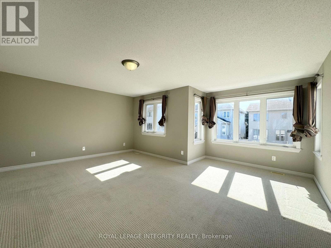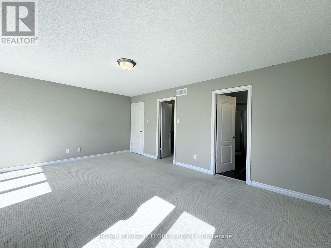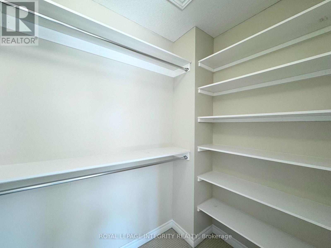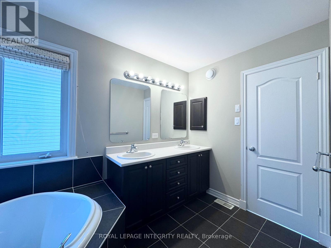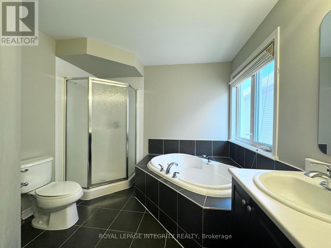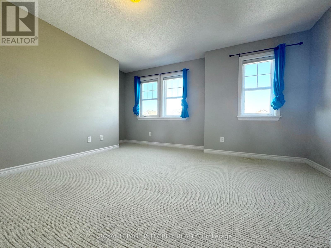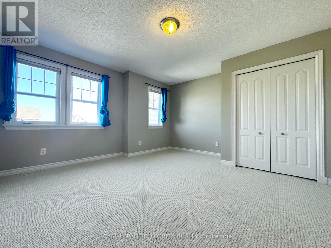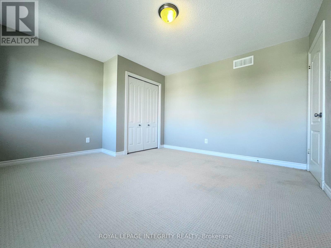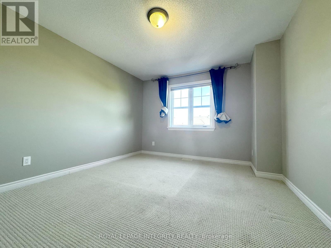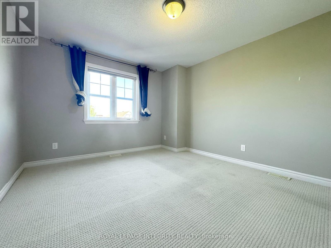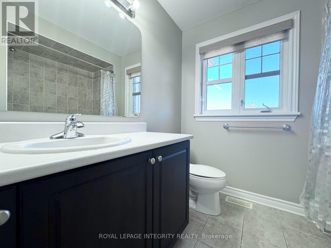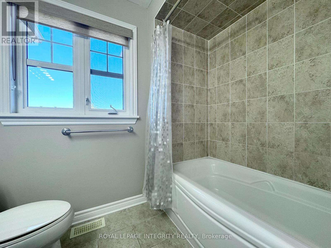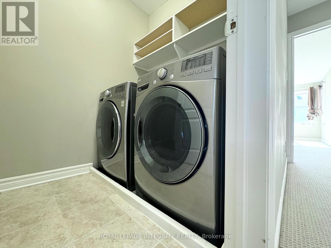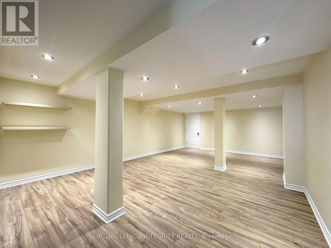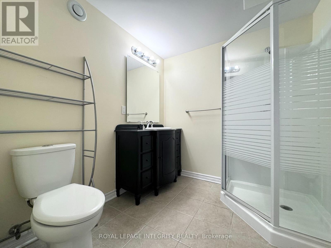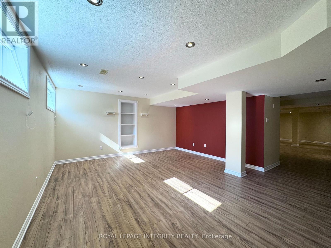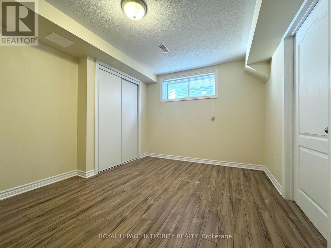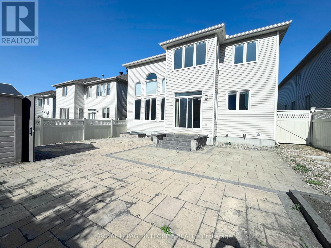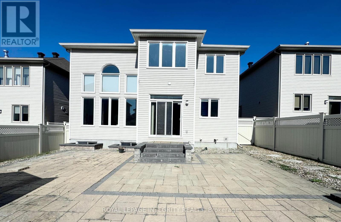604 Miro Way Ottawa, Ontario K2T 0E6
$3,400 Monthly
Discover this stunning 2,800 sq. ft. home in the highly desirable Kanata community, featuring 4 bedrooms and 4 bathrooms. With a southwest-facing backyard, this home is drenched in natural light, creating a bright and inviting space perfect for family time, entertaining friends, or simply relaxing in the sun.Step inside and youll immediately notice a practical, private office on the rightperfect for working from home, studying, or managing daily tasks. Just ahead, a cozy living room and a formal dining area set the stage for memorable dinners and gatherings.The centerpiece of the home is a spacious, open-concept great room with soaring two-story ceilings, flowing seamlessly into the large kitchen. The kitchen features a central island with granite countertops, ideal for cooking, casual meals, or chatting with family while you prep.Upstairs, youll find three generously sized bedrooms, including a primary bedroom with a 5-piece ensuite. The main bathroom is a convenient 4-piece, making daily routines effortless. The laundry room is conveniently located on the second floor for added ease.The fully finished basement adds even more living space, complete with an additional bedroom and 3-piece bathroom, perfect for guests, a home office, or a recreational area. The basement is expansive, offering endless possibilities to suit your familys needs.This home has been meticulously maintained, including professional deep cleaning and carpet care, ensuring its move-in ready. The large, mostly paved backyard is sun-soaked and ready for outdoor fun, from BBQs to playtime or relaxing in the sun.With its bright, open layout, high-quality finishes, and thoughtful design, this home offers both comfort and style. Enjoy life in one of Kanatas most sought-after neighborhoods, where convenience, community, and quality living come together seamlessly. (id:19720)
Property Details
| MLS® Number | X12420916 |
| Property Type | Single Family |
| Community Name | 9007 - Kanata - Kanata Lakes/Heritage Hills |
| Equipment Type | Water Heater |
| Features | In Suite Laundry |
| Parking Space Total | 4 |
| Rental Equipment Type | Water Heater |
Building
| Bathroom Total | 4 |
| Bedrooms Above Ground | 3 |
| Bedrooms Below Ground | 1 |
| Bedrooms Total | 4 |
| Appliances | Water Heater |
| Basement Development | Finished |
| Basement Type | N/a (finished) |
| Construction Style Attachment | Detached |
| Cooling Type | Central Air Conditioning, Air Exchanger |
| Exterior Finish | Brick, Vinyl Siding |
| Fireplace Present | Yes |
| Foundation Type | Concrete |
| Half Bath Total | 1 |
| Heating Fuel | Natural Gas |
| Heating Type | Forced Air |
| Stories Total | 2 |
| Size Interior | 2,500 - 3,000 Ft2 |
| Type | House |
| Utility Water | Municipal Water |
Parking
| Garage |
Land
| Acreage | No |
| Sewer | Sanitary Sewer |
| Size Depth | 102 Ft |
| Size Frontage | 45 Ft |
| Size Irregular | 45 X 102 Ft |
| Size Total Text | 45 X 102 Ft |
Contact Us
Contact us for more information

Rachel Xi
Salesperson
2148 Carling Ave., Unit 6
Ottawa, Ontario K2A 1H1
(613) 829-1818
royallepageintegrity.ca/

Lily Hu
Salesperson
2148 Carling Ave., Unit 6
Ottawa, Ontario K2A 1H1
(613) 829-1818
royallepageintegrity.ca/



