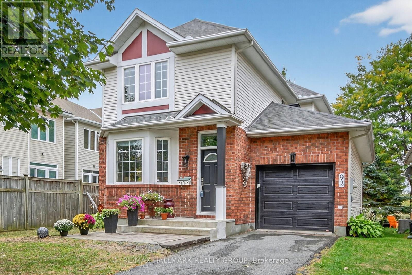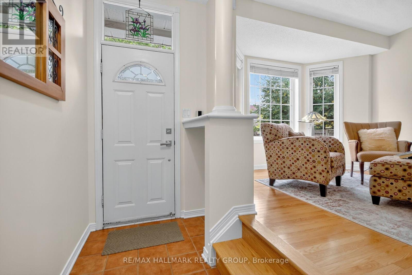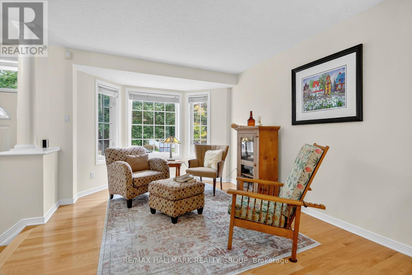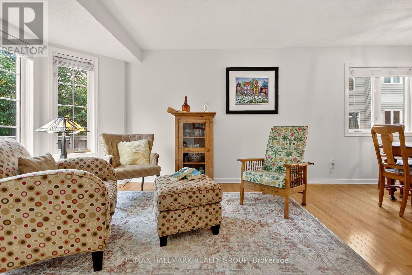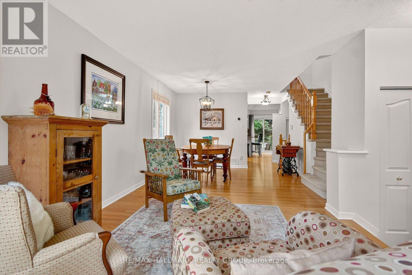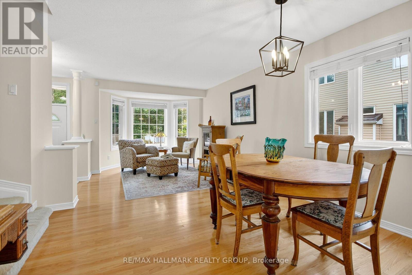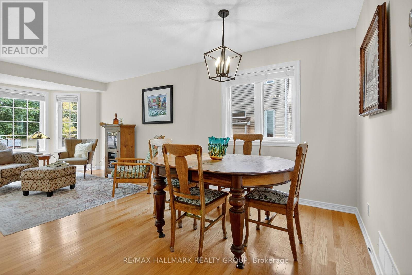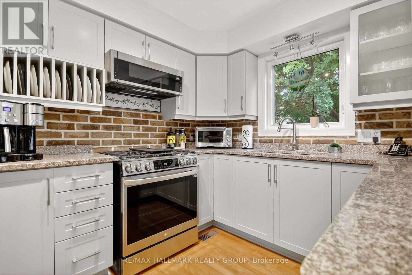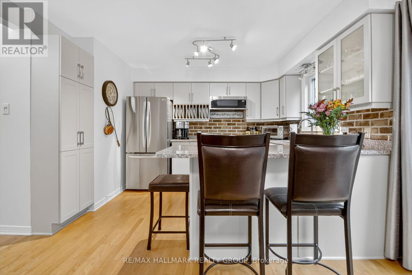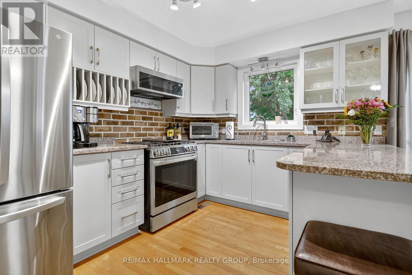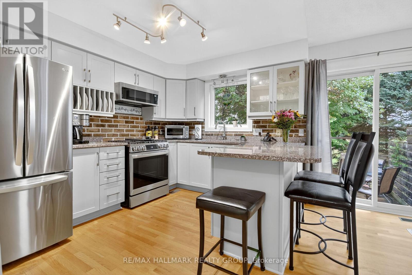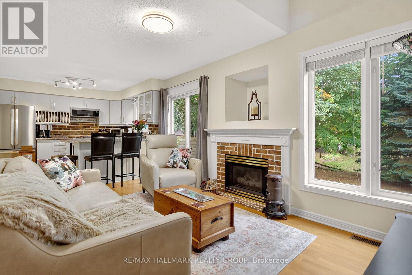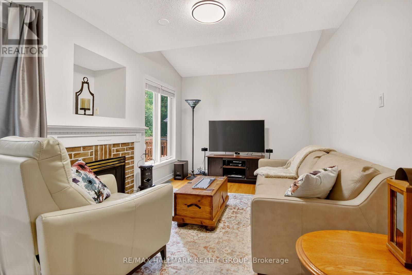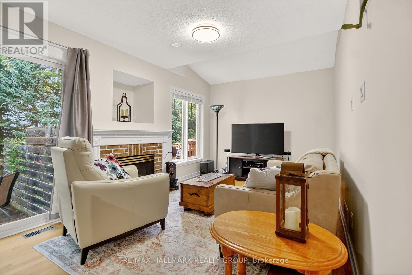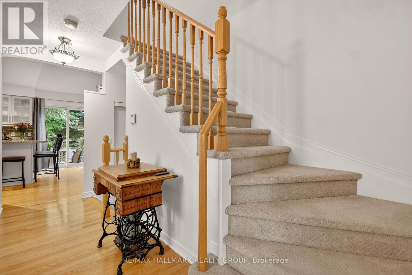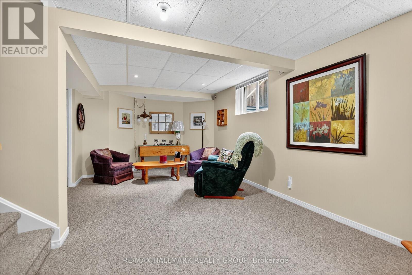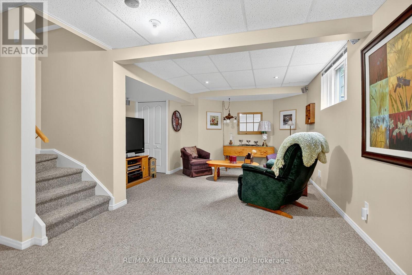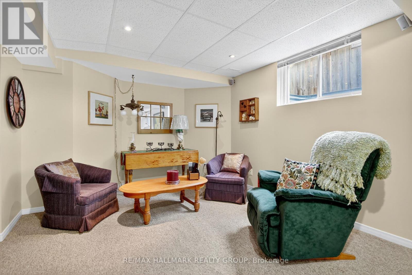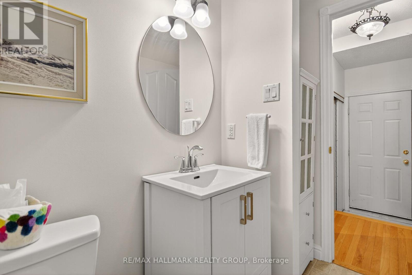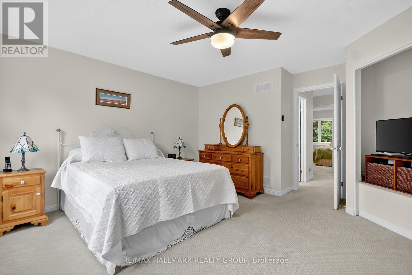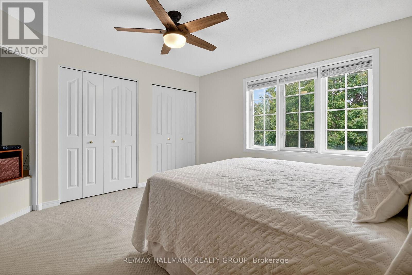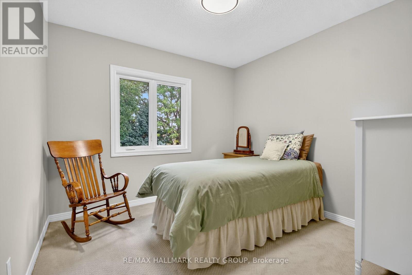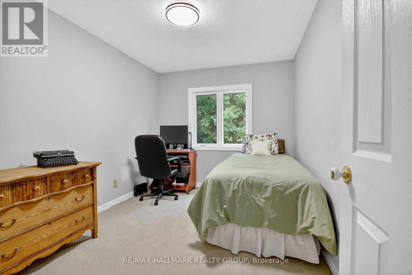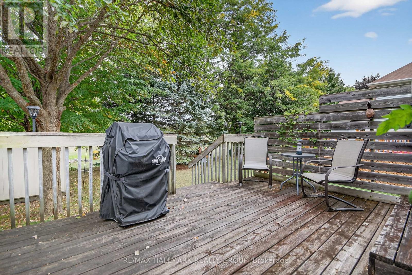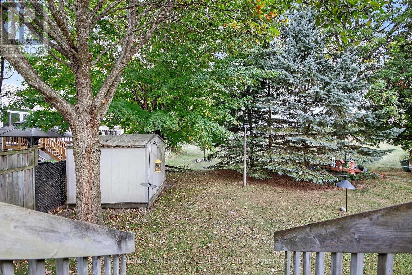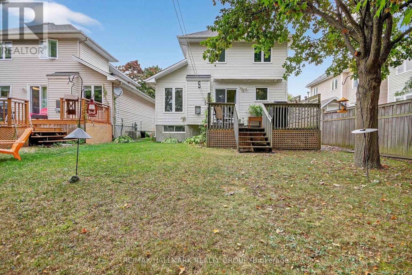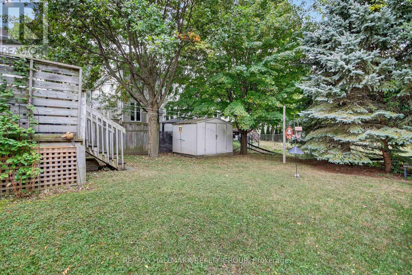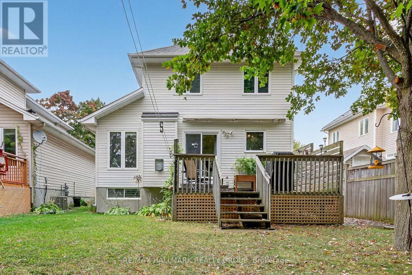92 Stonemeadow Drive Ottawa, Ontario K2M 2M3
$699,900
Welcome home to 92 Stonemeadow Drive. This affordable single family home has NO rear neighbours, a very private, yard with a deck and backs onto Stonemeadow Park. This Three bedroom single family home has a great, functional layout with a large foyer, living and dining room overlooking the front of the home. The family room with a cozy gas fire! With a renovated kitchen(2022) this home is great for entertaining! The main floor is complete with stunning hardwood throughout and large windows. The spacious Primary bedroom comes with 2 closets and the 2 additional bedrooms are bright with windows overlooking the park. Finished Basement offers a versatile space with large rec room and perfect space for a den or home office! Enjoy this highly sought after neighbourhood, Walking distance to the trails, green space and three elementary schools in the area. Book your private showing today. Roof shingles replaced in 2019, Furnace 2022 (id:19720)
Property Details
| MLS® Number | X12421172 |
| Property Type | Single Family |
| Community Name | 9004 - Kanata - Bridlewood |
| Amenities Near By | Schools, Public Transit |
| Equipment Type | Water Heater - Gas, Water Heater |
| Parking Space Total | 3 |
| Rental Equipment Type | Water Heater - Gas, Water Heater |
| Structure | Deck, Porch |
Building
| Bathroom Total | 2 |
| Bedrooms Above Ground | 3 |
| Bedrooms Total | 3 |
| Age | 16 To 30 Years |
| Amenities | Fireplace(s) |
| Appliances | Garage Door Opener Remote(s), Dishwasher, Dryer, Garage Door Opener, Hood Fan, Stove, Washer, Refrigerator |
| Basement Development | Partially Finished |
| Basement Type | N/a (partially Finished) |
| Construction Style Attachment | Detached |
| Cooling Type | Central Air Conditioning |
| Exterior Finish | Brick, Vinyl Siding |
| Fireplace Present | Yes |
| Fireplace Total | 1 |
| Flooring Type | Hardwood |
| Foundation Type | Poured Concrete |
| Half Bath Total | 1 |
| Heating Fuel | Natural Gas |
| Heating Type | Forced Air |
| Stories Total | 2 |
| Size Interior | 1,500 - 2,000 Ft2 |
| Type | House |
| Utility Water | Municipal Water |
Parking
| Attached Garage | |
| Garage |
Land
| Acreage | No |
| Land Amenities | Schools, Public Transit |
| Sewer | Sanitary Sewer |
| Size Depth | 114 Ft ,10 In |
| Size Frontage | 35 Ft ,6 In |
| Size Irregular | 35.5 X 114.9 Ft |
| Size Total Text | 35.5 X 114.9 Ft |
Rooms
| Level | Type | Length | Width | Dimensions |
|---|---|---|---|---|
| Second Level | Primary Bedroom | 4.01 m | 3.94 m | 4.01 m x 3.94 m |
| Second Level | Bedroom 2 | 2.91 m | 3.1 m | 2.91 m x 3.1 m |
| Second Level | Bedroom 3 | 3.719 m | 2.73 m | 3.719 m x 2.73 m |
| Second Level | Bathroom | Measurements not available | ||
| Basement | Recreational, Games Room | 6.11 m | 3.47 m | 6.11 m x 3.47 m |
| Main Level | Living Room | 298 m | 2.95 m | 298 m x 2.95 m |
| Main Level | Dining Room | 2.31 m | 2.25 m | 2.31 m x 2.25 m |
| Main Level | Family Room | 3.67 m | 3.01 m | 3.67 m x 3.01 m |
| Main Level | Kitchen | 3 m | 3.67 m | 3 m x 3.67 m |
Utilities
| Cable | Installed |
| Electricity | Installed |
| Sewer | Installed |
https://www.realtor.ca/real-estate/28900489/92-stonemeadow-drive-ottawa-9004-kanata-bridlewood
Contact Us
Contact us for more information

Richard Cook
Broker
www.cooksells.ca/
www.facebook.com/OttawaRealEstate.ca
www.linkedin.com/in/richardcookottawarealestate
700 Eagleson Road, Suite 105
Ottawa, Ontario K2M 2G9
(613) 663-2720
(613) 592-9701
www.hallmarkottawa.com/


