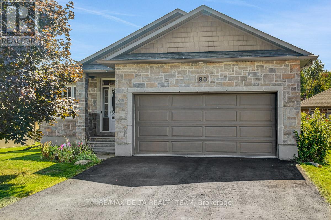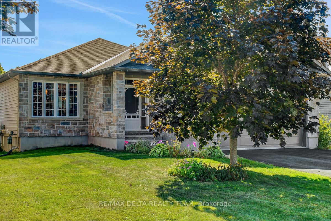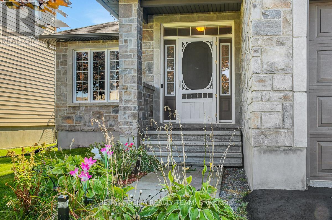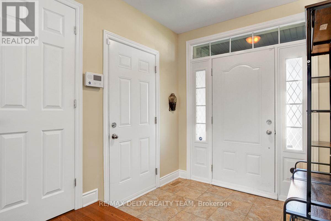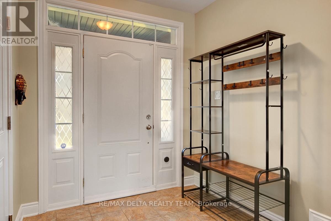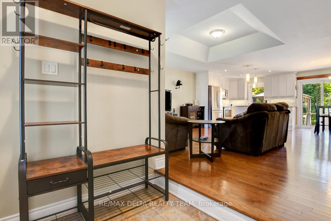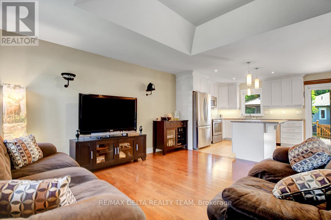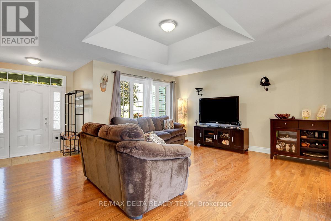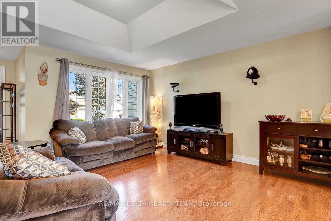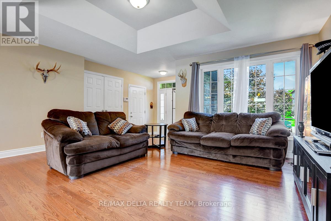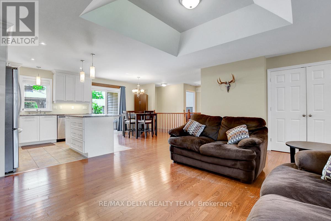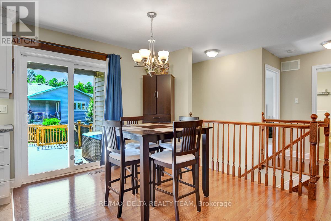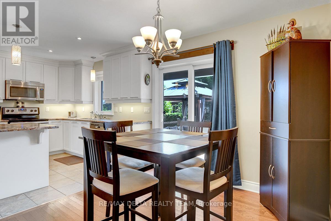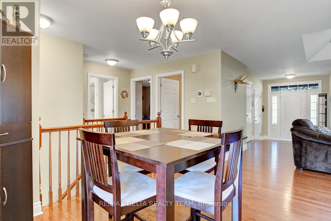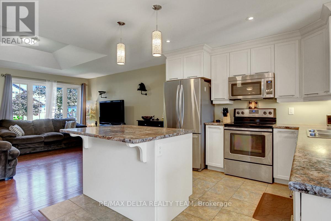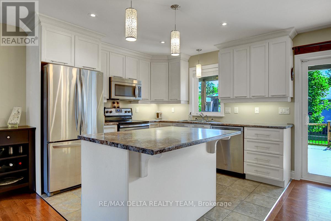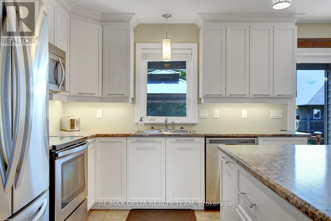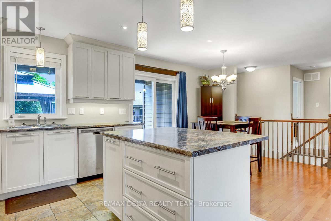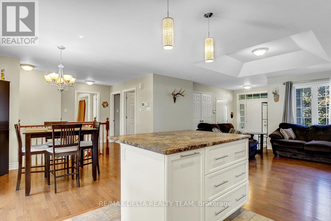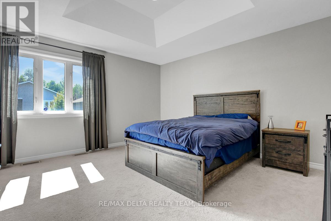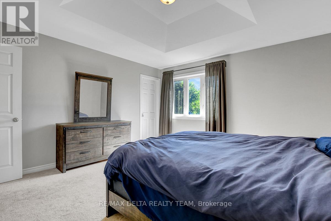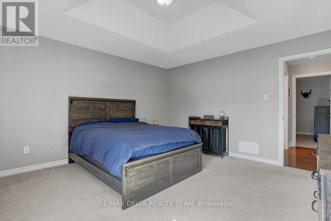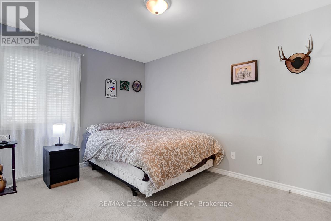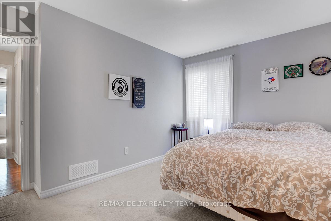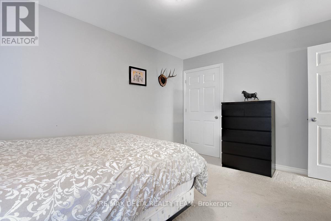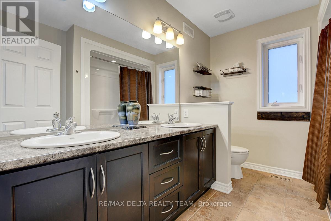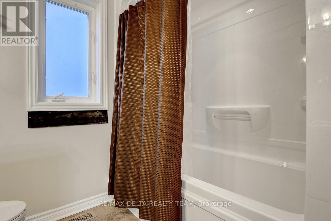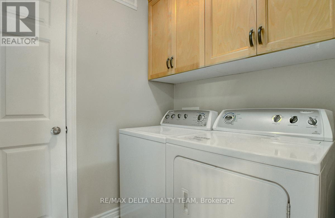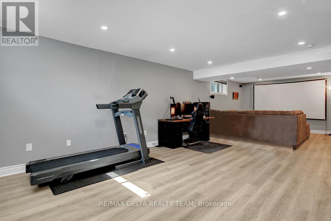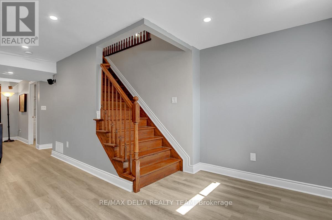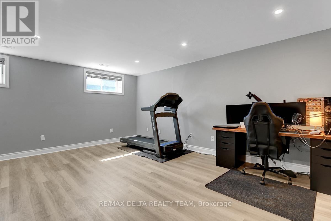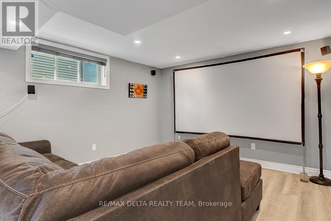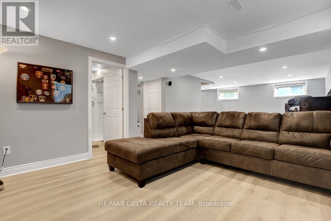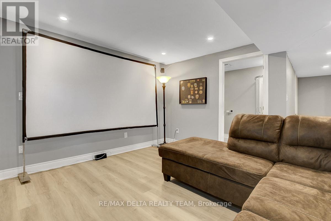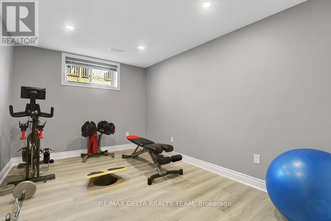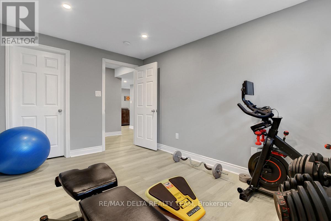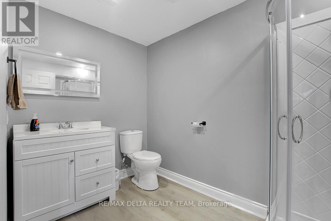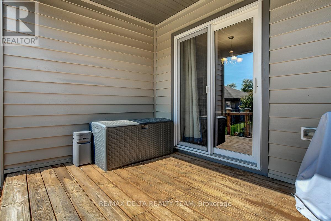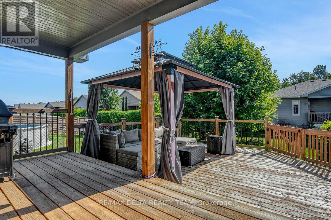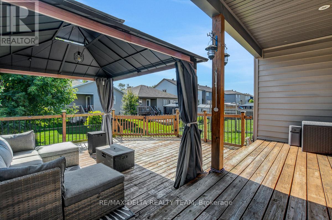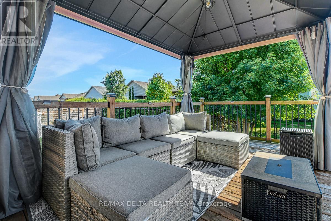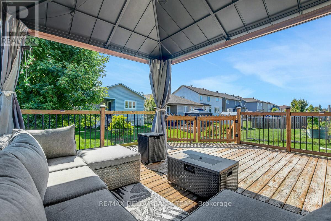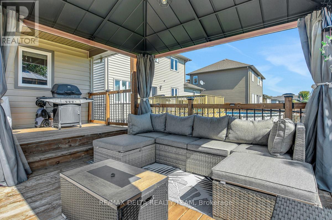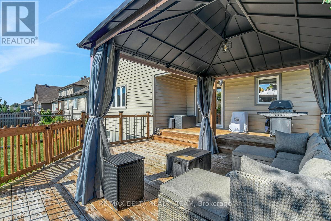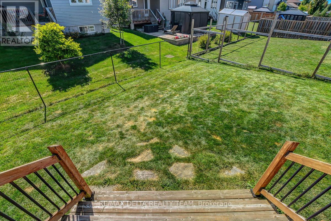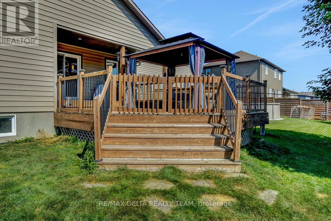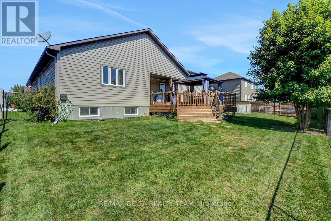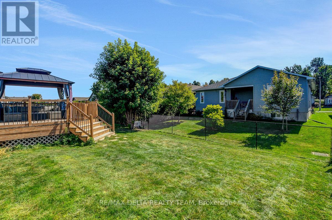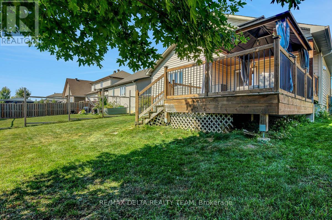80 Settlement Lane Russell, Ontario K4R 0A4
$649,900
Stunning Stone-Front Bungalow in a Sought-After Russell Subdivision! Welcome to this beautifully upgraded 3-bedroom, 2-bathroom detached bungalow with impressive curb appeal and a spacious double oversized garage. Nestled in one of Russells newer, family-friendly subdivisions, this home features a bright and open-concept layout thats perfect for both everyday living and entertaining. Step into a stylish main floor adorned with gleaming hardwood floors in the living and dining areas. The gourmet white kitchen boasts plenty of cabinetry, a breakfast island, and overlooks the elegant living and dining spaces complete with patio doors leading to your private backyard oasis. Enjoy the outdoors in a fully fenced, professionally landscaped yard featuring a two-tier deck, gazebo, and plenty of space for relaxation or hosting guests.The airy primary bedroom includes a walk-in closet, while the fully finished lower level offers even more living space with a generous family room, additional bedroom, and a modern 3-piece bathroom. You'll love the neutral paint tones, pot lights, and high-quality vinyl flooring throughout the basement.This home is move-in ready and offers comfort, style, and convenience in a growing community. Don't miss out ! 24-hour irrevocable on all offers. (id:19720)
Property Details
| MLS® Number | X12421389 |
| Property Type | Single Family |
| Community Name | 601 - Village of Russell |
| Equipment Type | Water Heater |
| Parking Space Total | 6 |
| Rental Equipment Type | Water Heater |
Building
| Bathroom Total | 2 |
| Bedrooms Above Ground | 2 |
| Bedrooms Below Ground | 1 |
| Bedrooms Total | 3 |
| Appliances | Garage Door Opener Remote(s), Dishwasher, Dryer, Garage Door Opener, Hood Fan, Microwave, Stove, Washer, Refrigerator |
| Architectural Style | Bungalow |
| Basement Development | Finished |
| Basement Type | Full (finished) |
| Construction Style Attachment | Detached |
| Cooling Type | Central Air Conditioning, Air Exchanger |
| Exterior Finish | Stone, Vinyl Siding |
| Foundation Type | Poured Concrete |
| Heating Fuel | Natural Gas |
| Heating Type | Forced Air |
| Stories Total | 1 |
| Size Interior | 1,100 - 1,500 Ft2 |
| Type | House |
| Utility Water | Municipal Water |
Parking
| Attached Garage | |
| Garage |
Land
| Acreage | No |
| Sewer | Sanitary Sewer |
| Size Depth | 109 Ft ,10 In |
| Size Frontage | 50 Ft |
| Size Irregular | 50 X 109.9 Ft |
| Size Total Text | 50 X 109.9 Ft |
Rooms
| Level | Type | Length | Width | Dimensions |
|---|---|---|---|---|
| Lower Level | Bedroom 3 | 4.05 m | 2.84 m | 4.05 m x 2.84 m |
| Lower Level | Bathroom | 2.79 m | 1.85 m | 2.79 m x 1.85 m |
| Lower Level | Utility Room | 4.87 m | 4.17 m | 4.87 m x 4.17 m |
| Lower Level | Family Room | 9.42 m | 5.3 m | 9.42 m x 5.3 m |
| Main Level | Foyer | 2.22 m | 1.83 m | 2.22 m x 1.83 m |
| Main Level | Living Room | 5.13 m | 4.43 m | 5.13 m x 4.43 m |
| Main Level | Dining Room | 4.03 m | 2.79 m | 4.03 m x 2.79 m |
| Main Level | Kitchen | 3.22 m | 3.05 m | 3.22 m x 3.05 m |
| Main Level | Primary Bedroom | 4.25 m | 4.08 m | 4.25 m x 4.08 m |
| Main Level | Other | 2.33 m | 1.55 m | 2.33 m x 1.55 m |
| Main Level | Bedroom 2 | 4.04 m | 2.91 m | 4.04 m x 2.91 m |
| Main Level | Laundry Room | 1.82 m | 1.57 m | 1.82 m x 1.57 m |
| Main Level | Bathroom | 2.95 m | 2.48 m | 2.95 m x 2.48 m |
https://www.realtor.ca/real-estate/28900934/80-settlement-lane-russell-601-village-of-russell
Contact Us
Contact us for more information

Christian Payer
Salesperson
www.familyfirstrealestate.ca/
2316 St. Joseph Blvd.
Ottawa, Ontario K1C 1E8
(613) 830-0000
(613) 830-0080
remaxdeltarealtyteam.com/
Valerie Payer
Salesperson
www.familyfirstrealestate.ca/
2316 St. Joseph Blvd.
Ottawa, Ontario K1C 1E8
(613) 830-0000
(613) 830-0080
remaxdeltarealtyteam.com/


