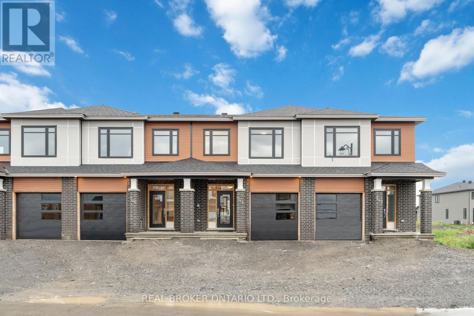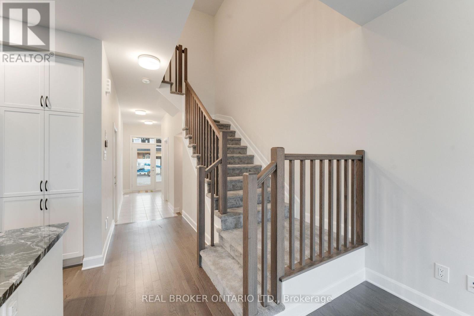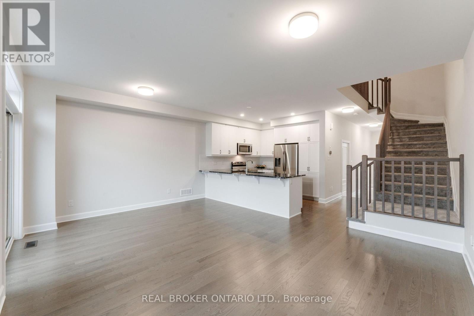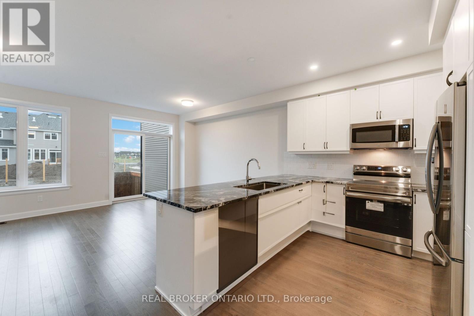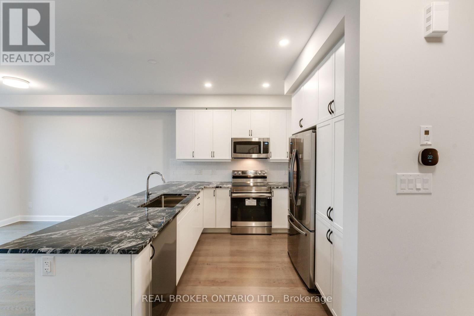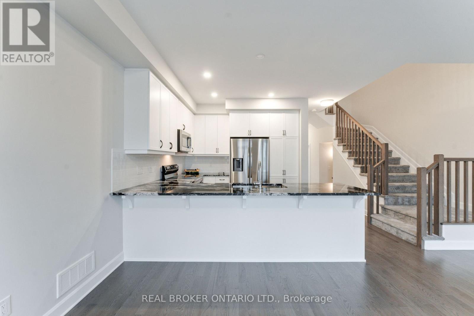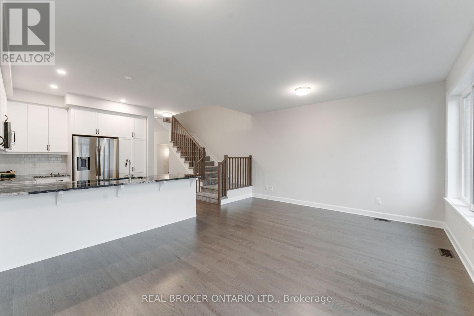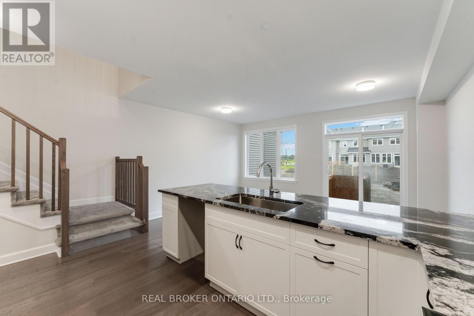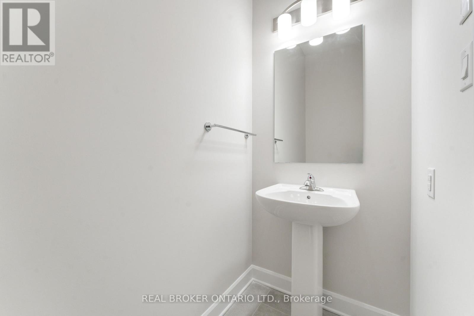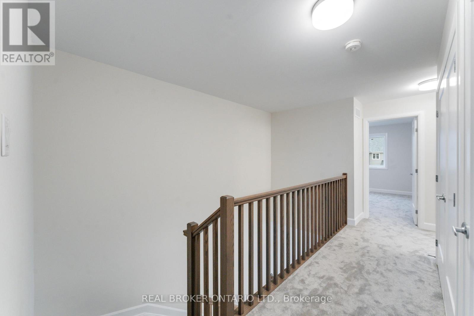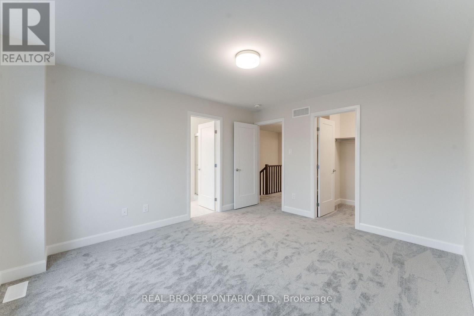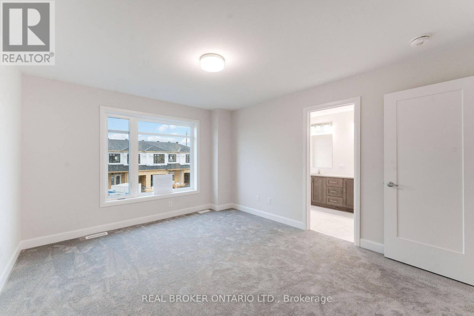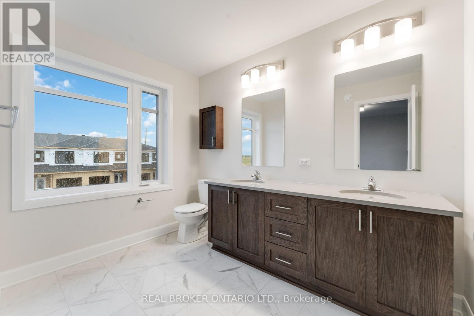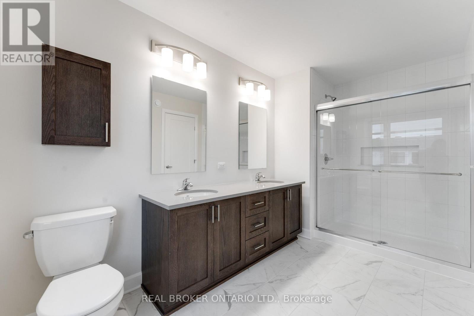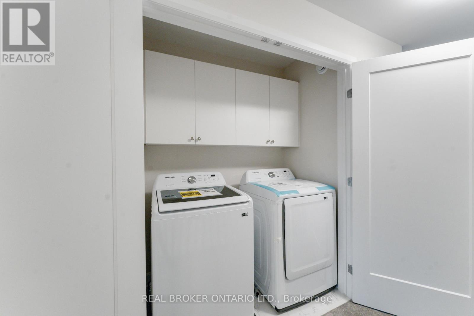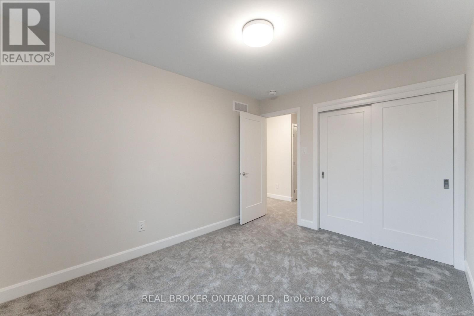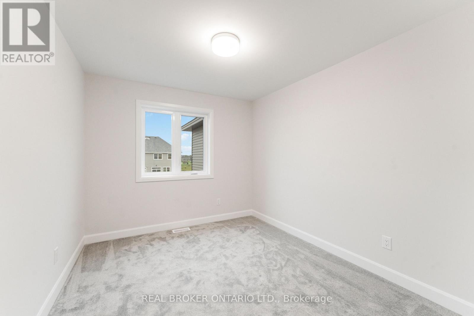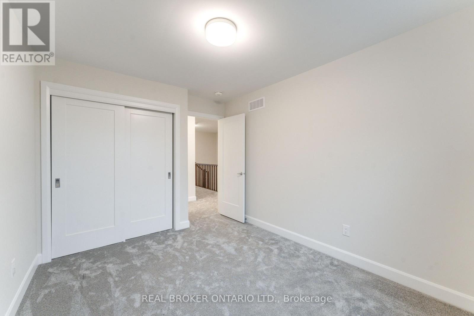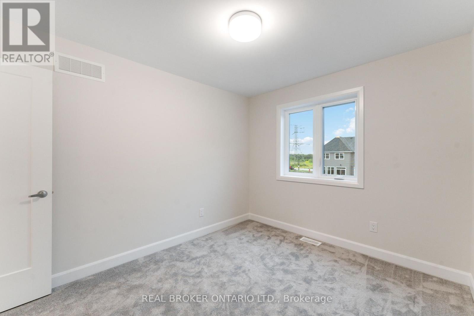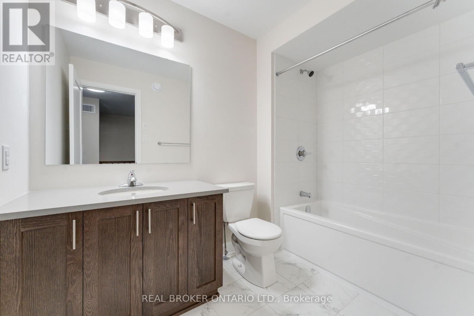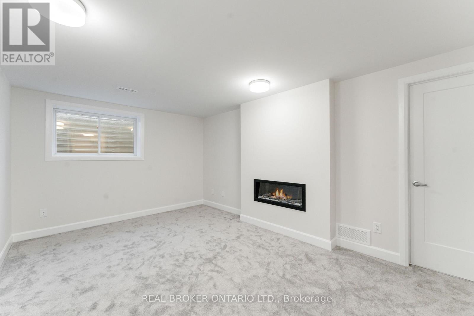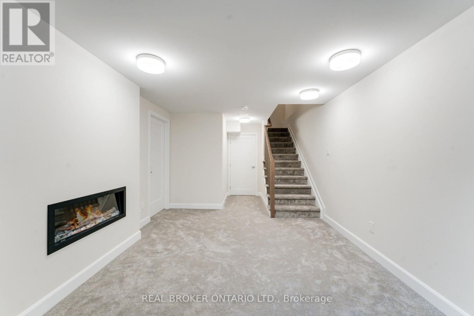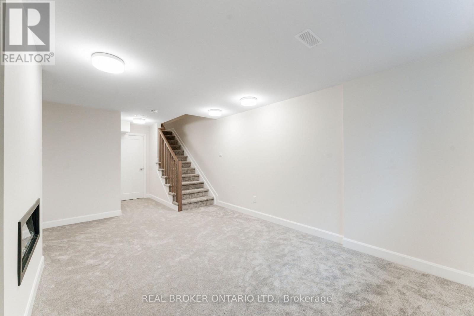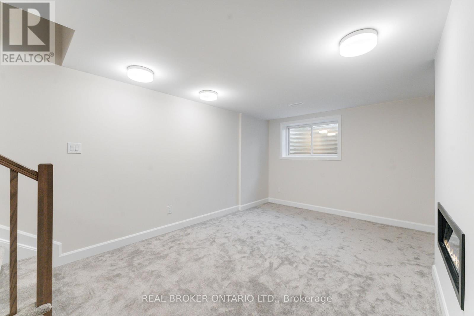744 Maverick Crescent Ottawa, Ontario K2S 2X1
$2,850 Monthly
Welcome to 744 Maverick Crescent, a beautifully designed 3 bedroom, 2.5 bathroom townhouse for rent in the highly sought-after community of Stittsville. Available November 1, 2025, this modern home offers the perfect blend of style, comfort, and convenience for todays busy lifestyle. From the moment you step inside, you'll appreciate the bright and open concept layout, hardwood flooring throughout the main level, and large windows that allow for plenty of natural light. The kitchen is equipped with quartz countertops, stainless steel appliances, and ample cabinetry, making it a perfect space for cooking and entertaining. The living and dining areas flow seamlessly together, creating a welcoming environment for family gatherings and relaxation. Upstairs, you'll find three spacious bedrooms, including a primary suite with its own ensuite bathroom and generous closet space. Two additional bedrooms and a full bathroom provide flexibility for families, professionals working from home, or visiting guests. The finished basement adds even more living space and features a cozy fireplace, making it an ideal spot for a home theatre or recreation room. Outdoor living is just as enjoyable with a backyard that offers room for children to play or for summer barbecues. Parking is convenient with a one-car garage and additional driveway space. Located in a family-friendly neighbourhood, this rental property is close to top-rated schools, parks, shopping, restaurants, and public transit, ensuring everything you need is only minutes away. Rent is $2,800 per month plus utilities. Don't miss the opportunity to call this Stittsville townhouse your new home. (id:19720)
Property Details
| MLS® Number | X12421494 |
| Property Type | Single Family |
| Community Name | 8207 - Remainder of Stittsville & Area |
| Equipment Type | Water Heater |
| Parking Space Total | 2 |
| Rental Equipment Type | Water Heater |
Building
| Bathroom Total | 3 |
| Bedrooms Above Ground | 3 |
| Bedrooms Total | 3 |
| Appliances | Garage Door Opener Remote(s), Oven - Built-in, Dishwasher, Dryer, Microwave, Washer, Refrigerator |
| Basement Development | Finished |
| Basement Type | N/a (finished) |
| Construction Style Attachment | Attached |
| Cooling Type | Central Air Conditioning |
| Exterior Finish | Vinyl Siding |
| Fireplace Present | Yes |
| Fireplace Total | 1 |
| Foundation Type | Poured Concrete |
| Half Bath Total | 1 |
| Heating Fuel | Natural Gas |
| Heating Type | Forced Air |
| Stories Total | 2 |
| Size Interior | 1,100 - 1,500 Ft2 |
| Type | Row / Townhouse |
| Utility Water | Municipal Water |
Parking
| Attached Garage | |
| Garage |
Land
| Acreage | No |
| Sewer | Sanitary Sewer |
| Size Frontage | 19 Ft ,8 In |
| Size Irregular | 19.7 Ft |
| Size Total Text | 19.7 Ft |
Contact Us
Contact us for more information

Akash Sharma
Salesperson
realtorakash.ca/
www.linkedin.com/in/akash-sharma-62a718125/
1 Rideau St Unit 7th Floor
Ottawa, Ontario K1N 8S7
(888) 311-1172
www.joinreal.com/


