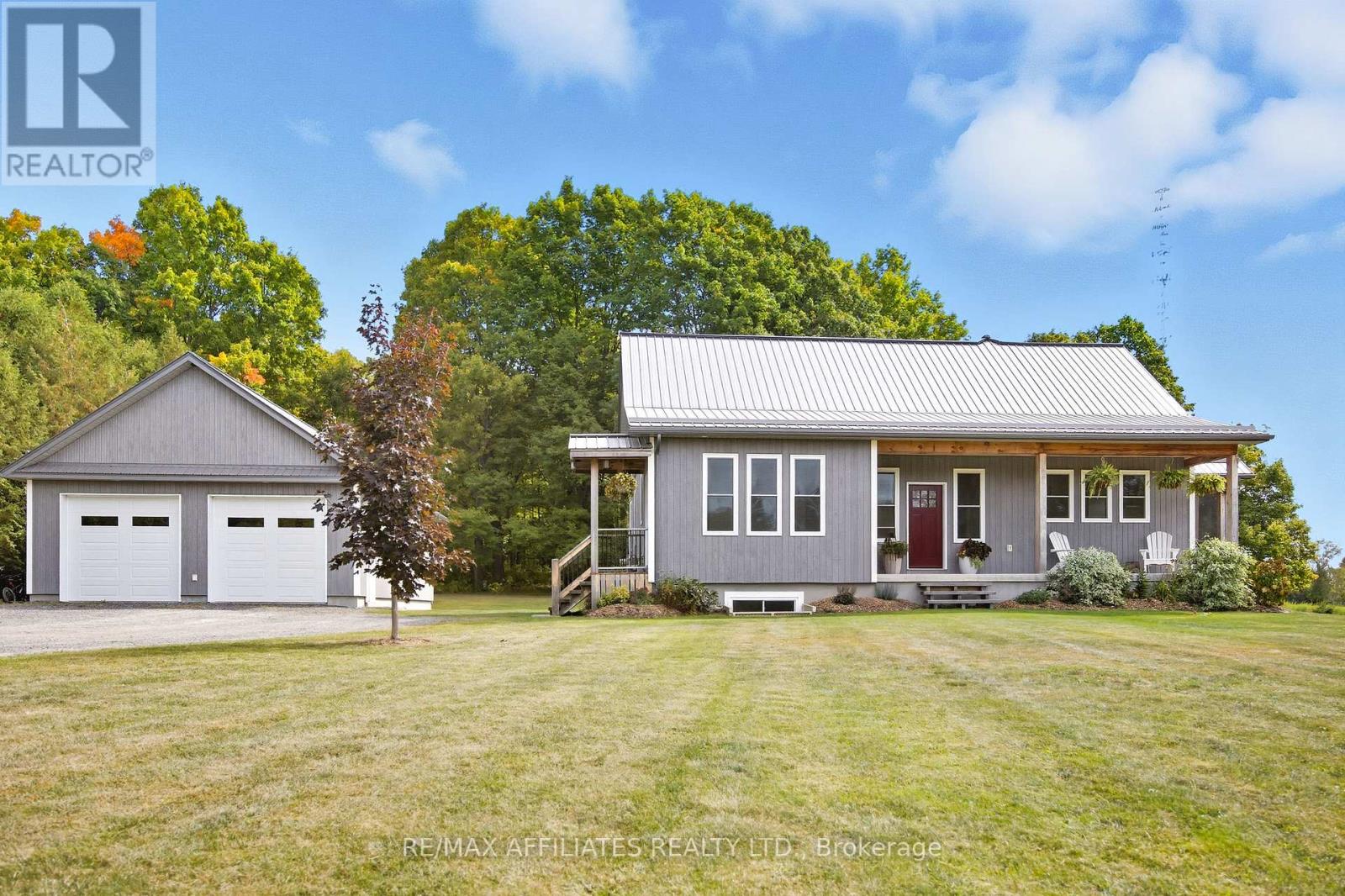267 Roberts Road Lanark Highlands, Ontario K0G 1K0
$799,000
Nestled on 2.5 acres land and surrounded by mature trees, this 2019-built bungalow offers the perfect blend of comfort, charm, and nature. From the moment you arrive, you'll be captivated by the peaceful setting and thoughtful features that make this property truly special. Step outside into a country lovers dream treed acreage complete with tapped maple trees, scenic trails to explore, and a detached shop featuring in-floor heating, hot water tank, and hydro. Whether you're a hobbyist, outdoors enthusiast, or simply crave space to roam, this property delivers. Inside, you'll instantly fall in love. Soaring cathedral ceilings and a stunning wood-burning fireplace create a warm, inviting atmosphere, while the open-concept kitchen is truly a chefs dream ideal for hosting, cooking, and everyday living. Step through the double sliding doors and into your beautiful screened-in room, the perfect place to unwind and enjoy warm summer nights bug-free. The spacious lower level feels anything but "lower" large windows flood the space with natural light, and you'll find three additional bedrooms, a full bathroom, and ample space for the whole family to spread out and enjoy. This is more than just a house its a lifestyle. A place to breathe, explore, and feel truly at home. (id:19720)
Property Details
| MLS® Number | X12421532 |
| Property Type | Single Family |
| Community Name | 919 - Lanark Highlands (Lanark Village) |
| Parking Space Total | 12 |
| Structure | Porch |
Building
| Bathroom Total | 3 |
| Bedrooms Above Ground | 1 |
| Bedrooms Below Ground | 3 |
| Bedrooms Total | 4 |
| Appliances | Hot Tub, Dishwasher, Dryer, Garage Door Opener, Stove, Washer, Refrigerator |
| Architectural Style | Bungalow |
| Basement Development | Finished |
| Basement Type | N/a (finished) |
| Construction Style Attachment | Detached |
| Cooling Type | Central Air Conditioning |
| Exterior Finish | Aluminum Siding |
| Fireplace Present | Yes |
| Foundation Type | Insulated Concrete Forms |
| Half Bath Total | 1 |
| Heating Fuel | Propane |
| Heating Type | Forced Air |
| Stories Total | 1 |
| Size Interior | 1,100 - 1,500 Ft2 |
| Type | House |
Parking
| Detached Garage | |
| Garage |
Land
| Acreage | Yes |
| Sewer | Septic System |
| Size Depth | 678 Ft ,6 In |
| Size Frontage | 291 Ft ,7 In |
| Size Irregular | 291.6 X 678.5 Ft |
| Size Total Text | 291.6 X 678.5 Ft|2 - 4.99 Acres |
Rooms
| Level | Type | Length | Width | Dimensions |
|---|---|---|---|---|
| Lower Level | Recreational, Games Room | 8.3 m | 5.2 m | 8.3 m x 5.2 m |
| Lower Level | Bedroom | 4.4 m | 3.5 m | 4.4 m x 3.5 m |
| Lower Level | Bedroom | 4.4 m | 3.4 m | 4.4 m x 3.4 m |
| Lower Level | Bedroom | 4.1 m | 3.9 m | 4.1 m x 3.9 m |
| Lower Level | Bathroom | 2.1 m | 2 m | 2.1 m x 2 m |
| Main Level | Kitchen | 4.4 m | 4.1 m | 4.4 m x 4.1 m |
| Main Level | Living Room | 6.7 m | 5.2 m | 6.7 m x 5.2 m |
| Main Level | Primary Bedroom | 4.6 m | 3.7 m | 4.6 m x 3.7 m |
| Main Level | Bathroom | 3.4 m | 2.9 m | 3.4 m x 2.9 m |
Contact Us
Contact us for more information
Michale Fyke
Salesperson
www.michalefyke.com/
515 Mcneely Avenue, Unit 1-A
Carleton Place, Ontario K7C 0A8
(613) 257-4663
(613) 257-4673
www.remaxaffiliates.ca/
















































