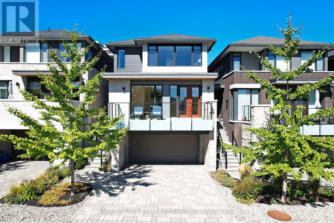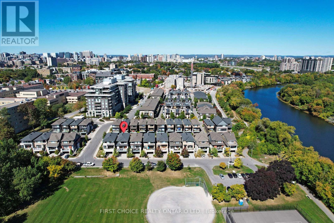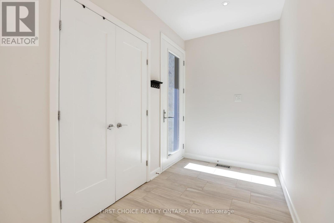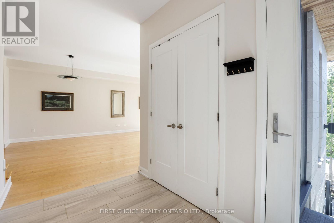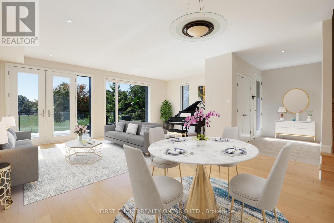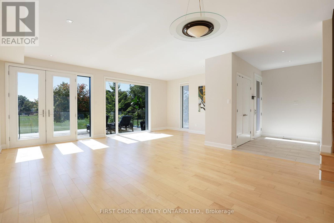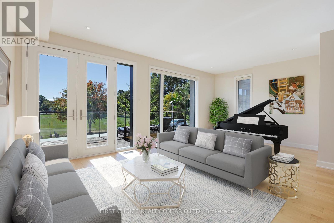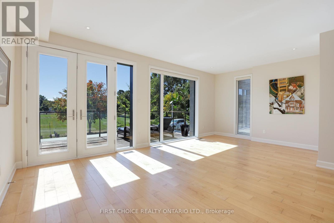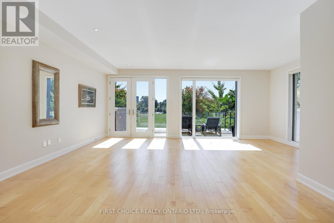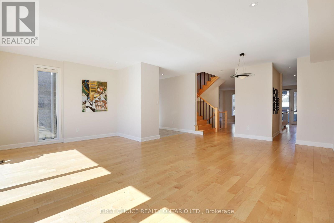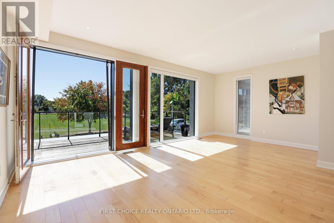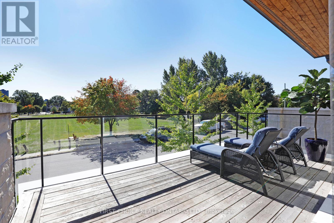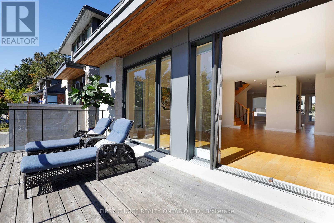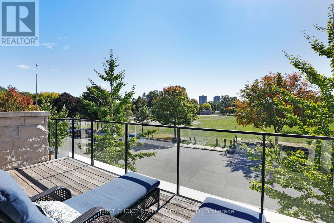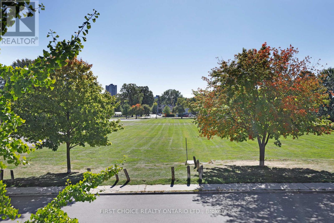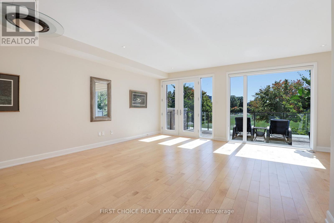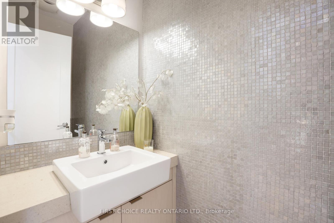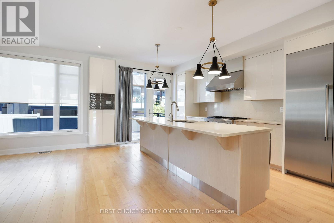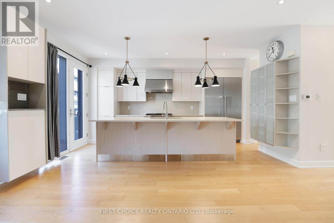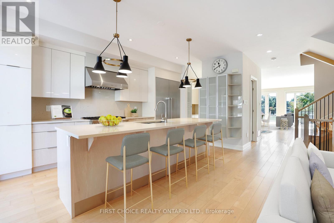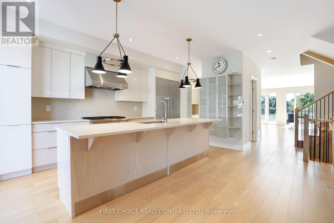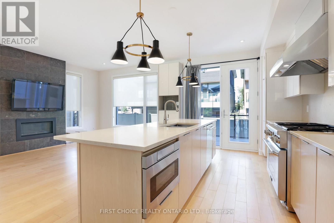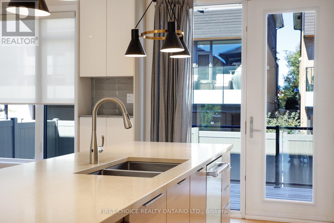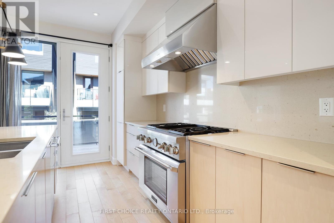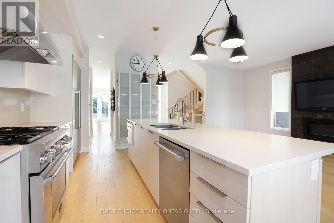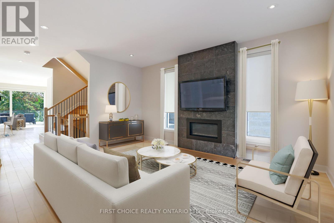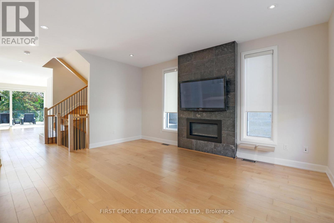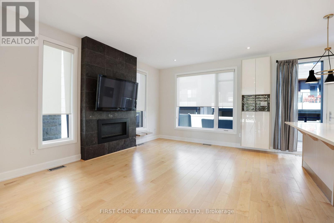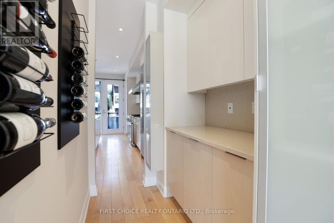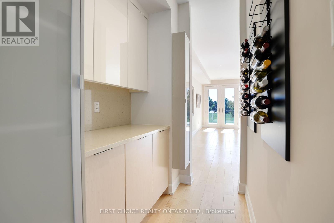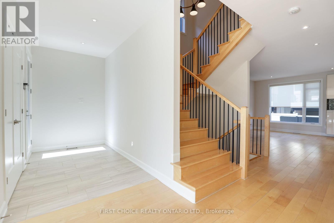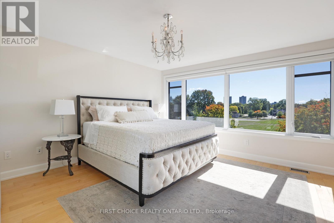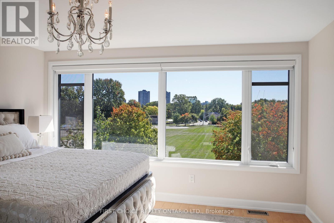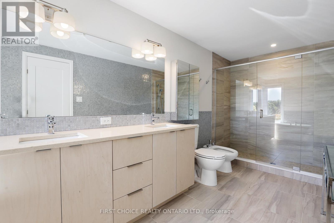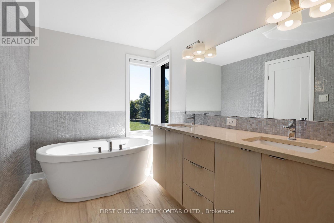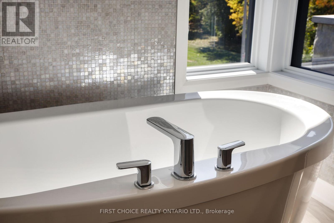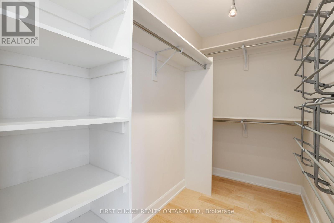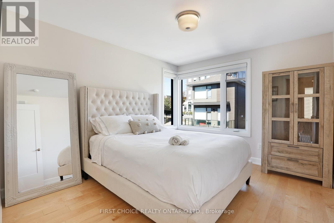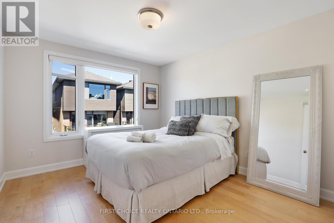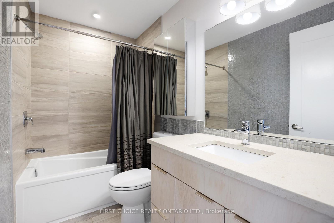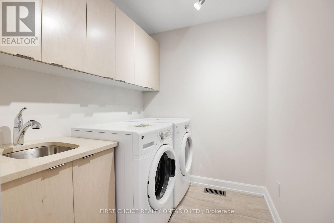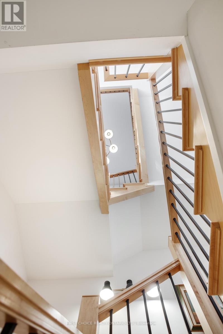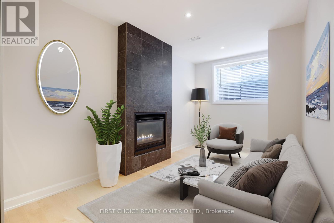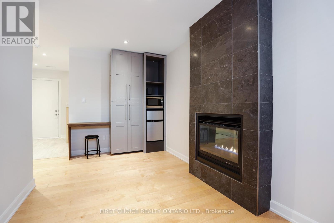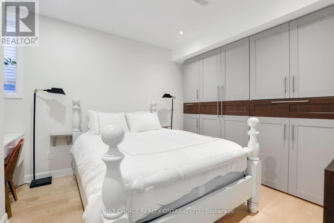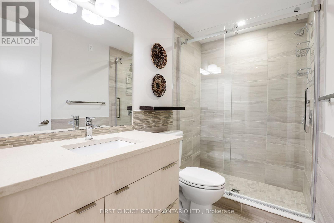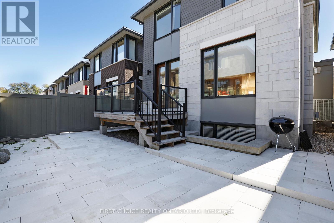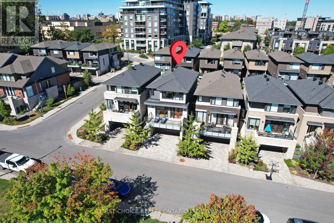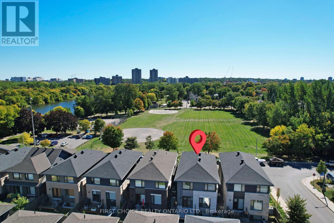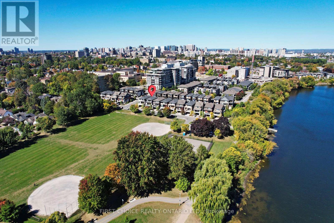127 Clegg Street Ottawa, Ontario K1S 5P7
$2,149,000
The rare and outstanding location of 127 Clegg St cannot be overstated, delivering a quality of life hard to find in urban living. Situated directly on beautiful Brantwood Park, & steps to the Rideau River, this light-filled home occupies the finest location in the award winning Greystone Village, one of Ottawa's most sought after communities. Delivering the tranquility, morning sunrises, & neighbourly life usually found only in small town living, Clegg St is just moments from Ottawa's urban offerings: Landsdowne/The Glebe, Rideau Canal & River, LRT, the heart of Ottawa's downtown, and the eateries & shops on Main St. Enjoy the beauty of this park setting from all the principal rooms & out onto the expansive terrace overlooking the park, where you can watch your growing family play in this idyllic setting, complete with tennis courts, ice/hockey rink, childrens pool, walk/bike trails & endless greenfields. This large highly upgraded 3+1 bedrm, four bathrm home enjoys the finest finishes, with hardwood floors & quartz surfaces, & limestone throughout, floor to ceiling windows & a thoughtfully conceived open concept floor plan, ideal for entertaining & family living. The high end kitchen with oversized island, premium Thermador appliances, wine pantry & coffee bar, overlooks one of the 2 family rms both with a gas fireplace. The large living room/dining room has double doors that open to the terrace and a gorgeous view of the park. The top floor features the primary bedroom with breathtaking views & is complete with a very large ensuite bathrm & walk-in closet, with ample built-ins. Bedrms 2 & 3 enjoy a full bathroom. The laundry rm is well located on the 2nd floor. The walk-in basement offers a 4th bedroom, full bathrm & 2nd family room/home office. An expanded driveway for 2 cars is in addition to the oversized 2 car garage. Built with a focus on great efficiency, delivering very economical utility bills. Life in the city does not get much better than 127 Clegg St. (id:19720)
Property Details
| MLS® Number | X12422784 |
| Property Type | Single Family |
| Community Name | 4407 - Ottawa East |
| Parking Space Total | 4 |
| Structure | Deck |
Building
| Bathroom Total | 4 |
| Bedrooms Above Ground | 3 |
| Bedrooms Below Ground | 1 |
| Bedrooms Total | 4 |
| Appliances | Central Vacuum, Blinds, Dishwasher, Dryer, Hood Fan, Microwave, Stove, Washer, Refrigerator |
| Basement Development | Finished |
| Basement Features | Walk Out |
| Basement Type | N/a (finished) |
| Construction Style Attachment | Detached |
| Cooling Type | Central Air Conditioning |
| Exterior Finish | Stone, Steel |
| Fireplace Present | Yes |
| Foundation Type | Poured Concrete |
| Half Bath Total | 1 |
| Heating Fuel | Natural Gas |
| Heating Type | Forced Air |
| Stories Total | 2 |
| Size Interior | 2,000 - 2,500 Ft2 |
| Type | House |
| Utility Water | Municipal Water |
Parking
| Attached Garage | |
| Garage |
Land
| Acreage | No |
| Sewer | Sanitary Sewer |
| Size Depth | 78 Ft ,9 In |
| Size Frontage | 29 Ft ,6 In |
| Size Irregular | 29.5 X 78.8 Ft |
| Size Total Text | 29.5 X 78.8 Ft |
Rooms
| Level | Type | Length | Width | Dimensions |
|---|---|---|---|---|
| Second Level | Laundry Room | 2.62 m | 1.86 m | 2.62 m x 1.86 m |
| Second Level | Bathroom | 2.62 m | 1.49 m | 2.62 m x 1.49 m |
| Second Level | Primary Bedroom | 4.24 m | 6.25 m | 4.24 m x 6.25 m |
| Second Level | Bathroom | 2.16 m | 5.3 m | 2.16 m x 5.3 m |
| Second Level | Bedroom 2 | 3.23 m | 3.63 m | 3.23 m x 3.63 m |
| Second Level | Bedroom 3 | 3.17 m | 3.63 m | 3.17 m x 3.63 m |
| Basement | Bedroom 4 | 4.15 m | 3.29 m | 4.15 m x 3.29 m |
| Basement | Bathroom | 2.65 m | 1.49 m | 2.65 m x 1.49 m |
| Basement | Den | 3.57 m | 4.88 m | 3.57 m x 4.88 m |
| Basement | Utility Room | 1.95 m | 2.5 m | 1.95 m x 2.5 m |
| Main Level | Bathroom | 0.98 m | 2.13 m | 0.98 m x 2.13 m |
| Main Level | Eating Area | 1.58 m | 2.41 m | 1.58 m x 2.41 m |
| Main Level | Kitchen | 2.77 m | 5.03 m | 2.77 m x 5.03 m |
| Main Level | Family Room | 3.75 m | 5.09 m | 3.75 m x 5.09 m |
| Main Level | Living Room | 6.55 m | 6.77 m | 6.55 m x 6.77 m |
| Main Level | Foyer | 3.02 m | 1.83 m | 3.02 m x 1.83 m |
https://www.realtor.ca/real-estate/28904417/127-clegg-street-ottawa-4407-ottawa-east
Contact Us
Contact us for more information

Joseph Mclaughlin
Salesperson
2623 Pierrette Drive
Ottawa, Ontario K4C 1B6
(855) 728-9846
(705) 726-9243
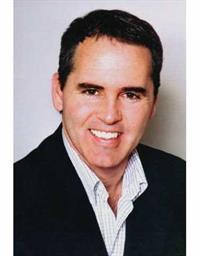
Paul J. Mclaughlin
Salesperson
www.paulmcl.com/
2623 Pierrette Drive
Ottawa, Ontario K4C 1B6
(855) 728-9846
(705) 726-9243


