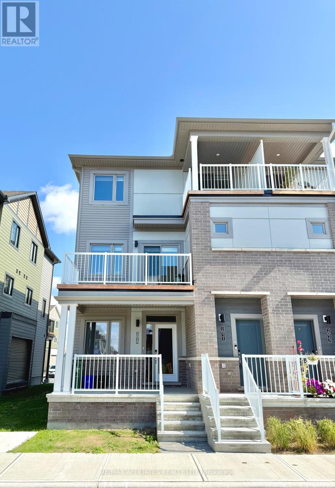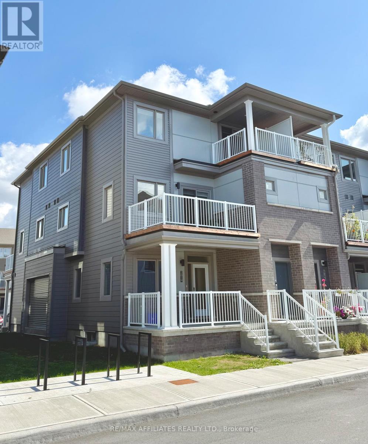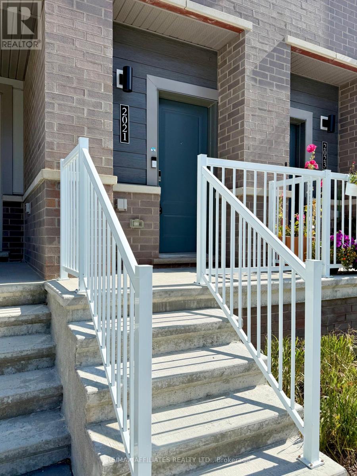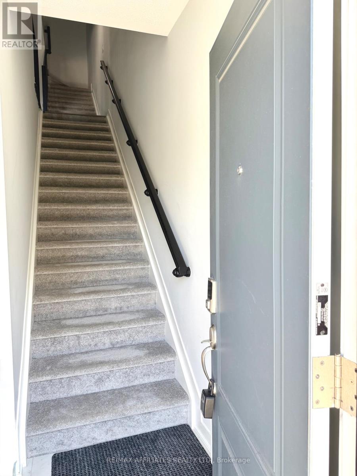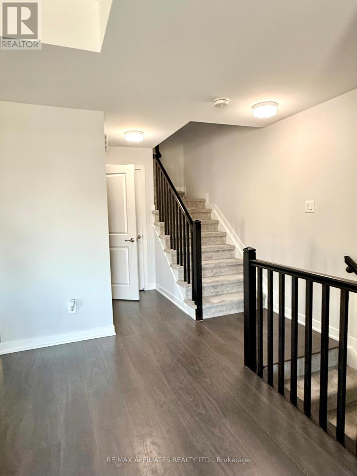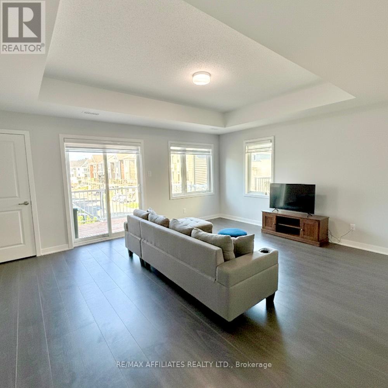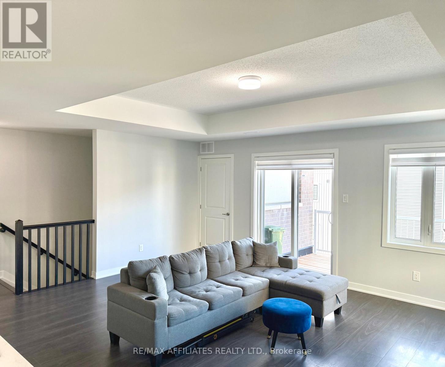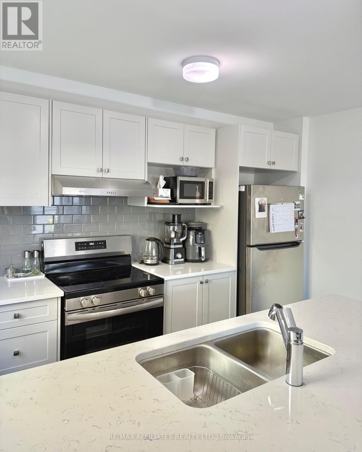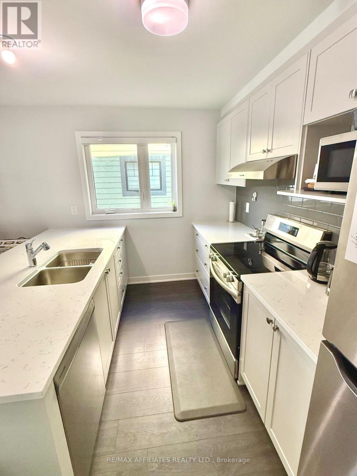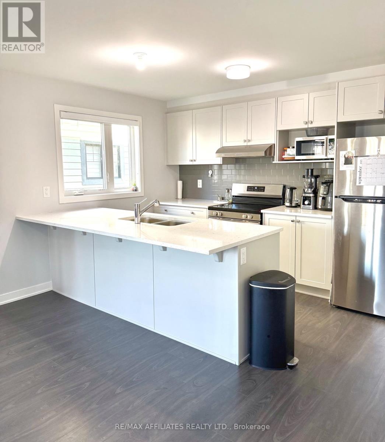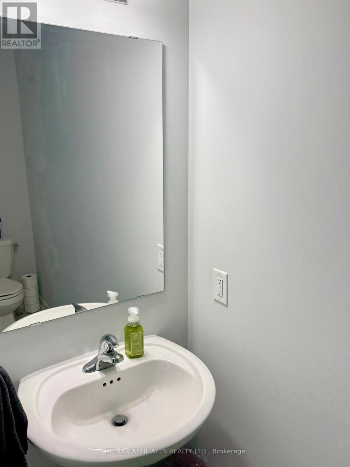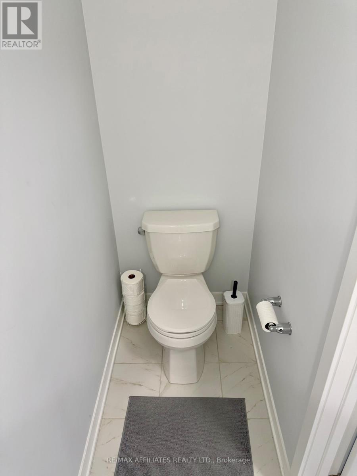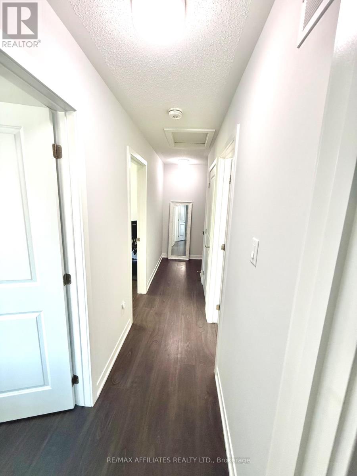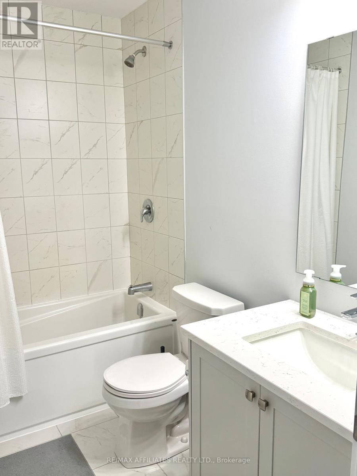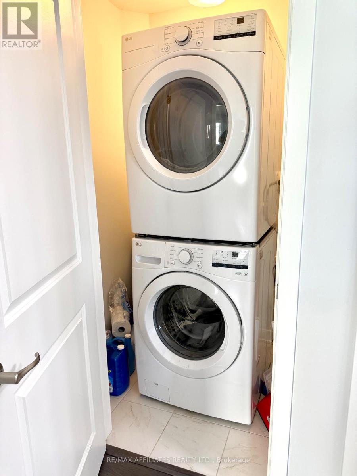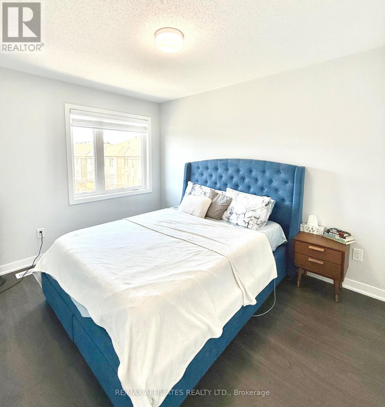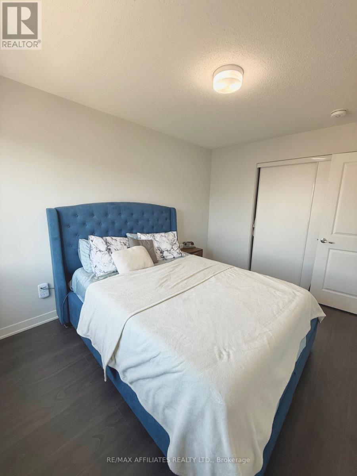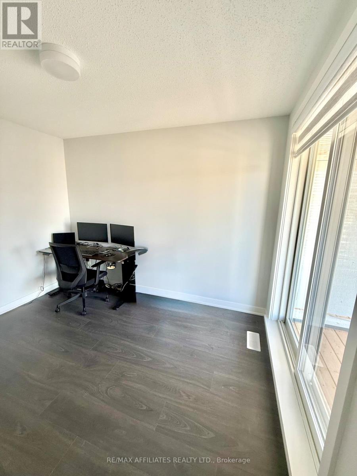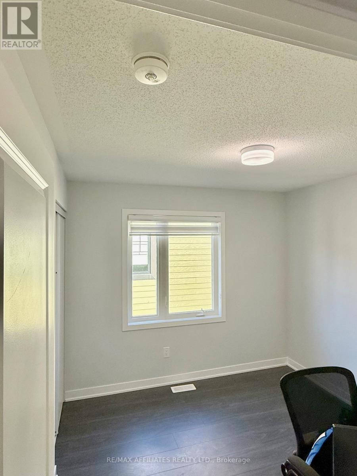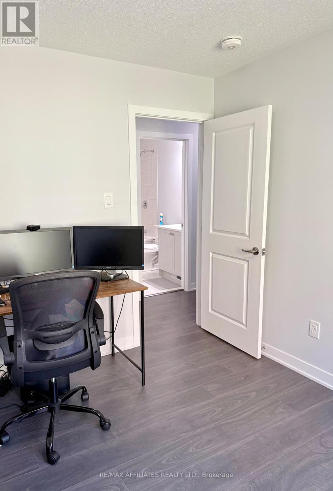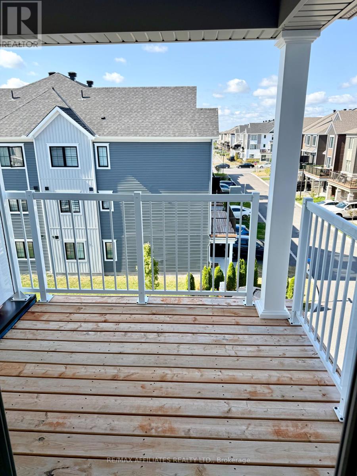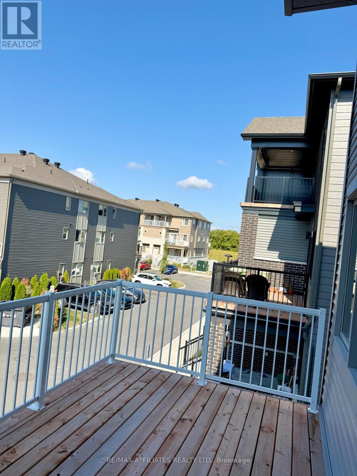2021 Blossite Private Ottawa, Ontario K2J 7J5
$2,450 Monthly
Discover modern living in this beautifully designed 3-bedroom, 2-bath stacked townhome that combines comfort and functionality. A charming front porch and inviting foyer welcome you inside, leading to the main level where you will find an open-concept living and dining area, a modern kitchen, powder room, and convenient storage space.The kitchen is equipped with stainless steel appliances and features an optional breakfast bar perfect for enjoying your morning coffee or casual meals. The bright living and dining area is filled with natural light through patio doors that open onto a private balcony, ideal for relaxing and enjoying the summer weather. Upstairs, the spacious primary bedroom offers a serene retreat, complemented by the main full bathroom and two additional generous bedrooms one of which boasts its own private deck with stunning community views. A conveniently located laundry room completes this level.Located just minutes from Barrhaven Marketplace, parks, public transit, schools, shopping, restaurants, bars, and sports clubs, this home offers both convenience and lifestyle. (id:19720)
Property Details
| MLS® Number | X12422960 |
| Property Type | Single Family |
| Community Name | 7708 - Barrhaven - Stonebridge |
| Community Features | Pets Not Allowed |
| Features | Balcony, In Suite Laundry |
| Parking Space Total | 1 |
Building
| Bathroom Total | 2 |
| Bedrooms Above Ground | 3 |
| Bedrooms Total | 3 |
| Appliances | Water Heater, Dishwasher, Dryer, Stove, Washer, Refrigerator |
| Cooling Type | Central Air Conditioning |
| Exterior Finish | Vinyl Siding, Brick |
| Half Bath Total | 1 |
| Heating Fuel | Electric |
| Heating Type | Forced Air |
| Size Interior | 1,200 - 1,399 Ft2 |
| Type | Row / Townhouse |
Parking
| No Garage |
Land
| Acreage | No |
Rooms
| Level | Type | Length | Width | Dimensions |
|---|---|---|---|---|
| Second Level | Living Room | 4.7 m | 5.36 m | 4.7 m x 5.36 m |
| Second Level | Kitchen | 2.64 m | 3.61 m | 2.64 m x 3.61 m |
| Second Level | Other | 2.08 m | 1.01 m | 2.08 m x 1.01 m |
| Third Level | Primary Bedroom | 3.78 m | 2.79 m | 3.78 m x 2.79 m |
| Third Level | Bedroom 2 | 3.28 m | 2.9 m | 3.28 m x 2.9 m |
| Third Level | Bedroom 3 | 2.89 m | 3.05 m | 2.89 m x 3.05 m |
| Third Level | Bathroom | 1.47 m | 2.46 m | 1.47 m x 2.46 m |
| Third Level | Laundry Room | 1.32 m | 1.16 m | 1.32 m x 1.16 m |
| Main Level | Foyer | 1.39 m | 1.52 m | 1.39 m x 1.52 m |
https://www.realtor.ca/real-estate/28904969/2021-blossite-private-ottawa-7708-barrhaven-stonebridge
Contact Us
Contact us for more information
Gurpreet Khokhar
Salesperson
www.facebook.com/gurpreet.singh.khokhar
3000 County Road 43
Kemptville, Ontario K0G 1J0
(613) 258-4900
(613) 215-0882
www.remaxaffiliates.ca/


