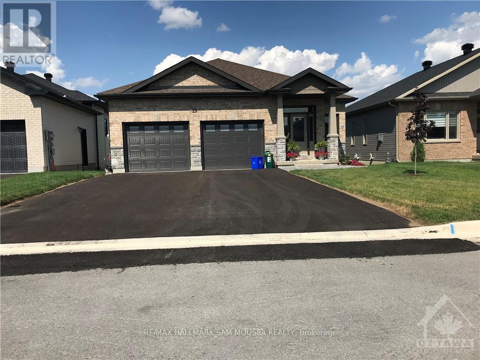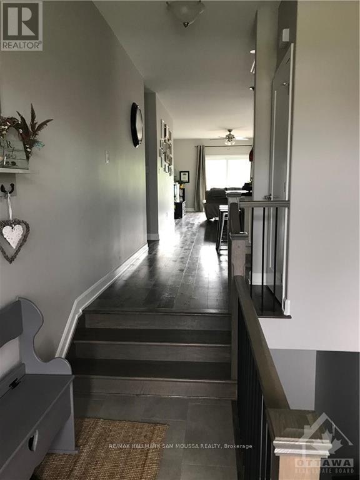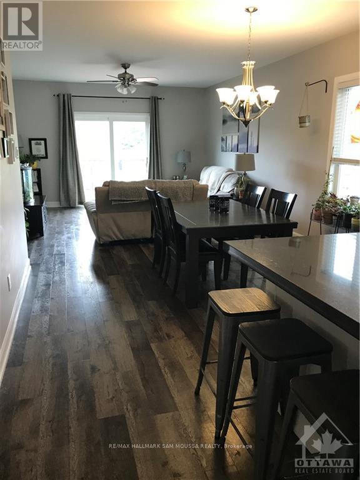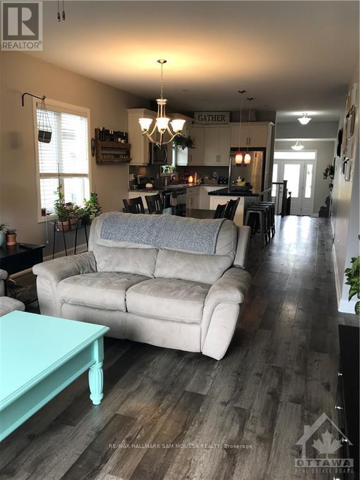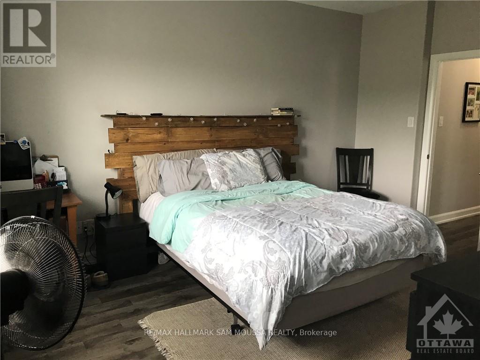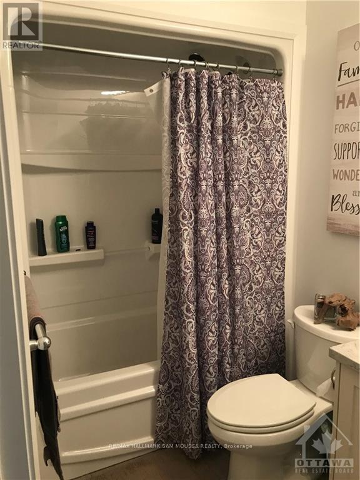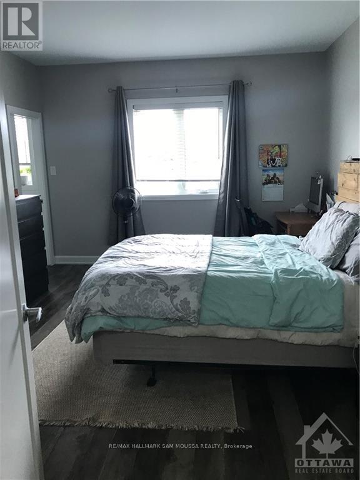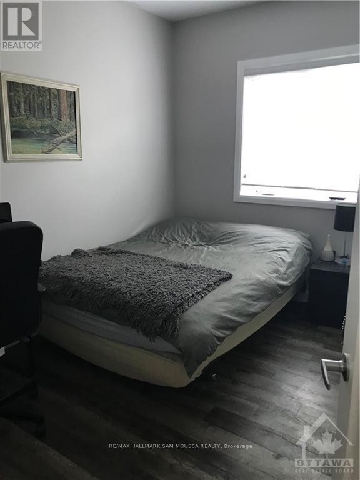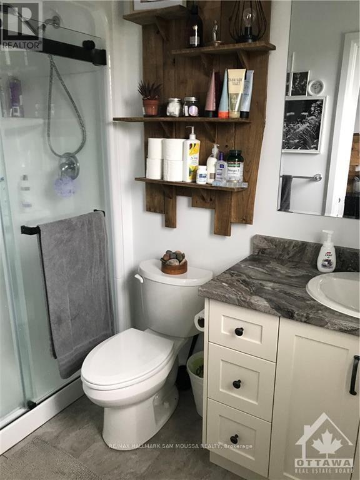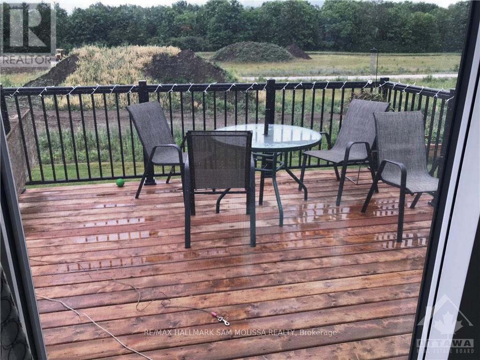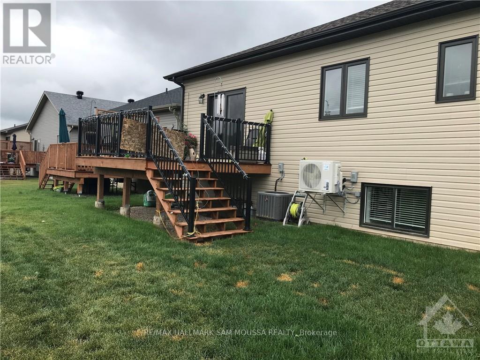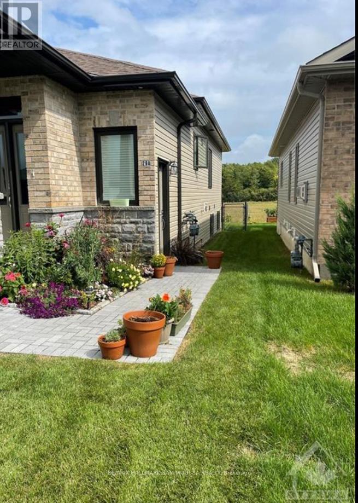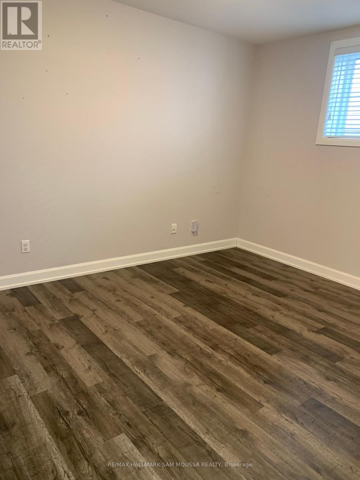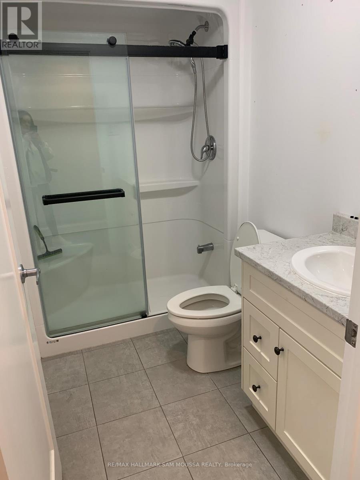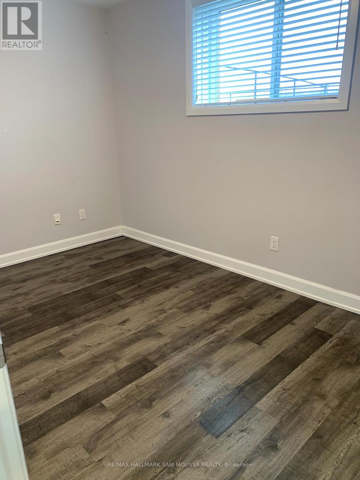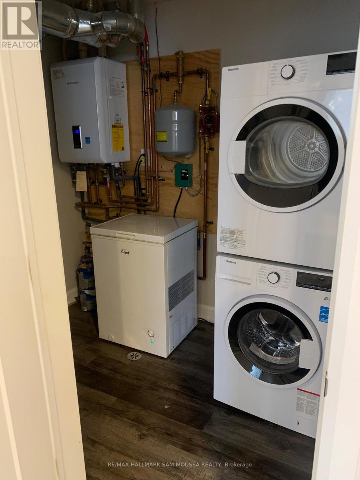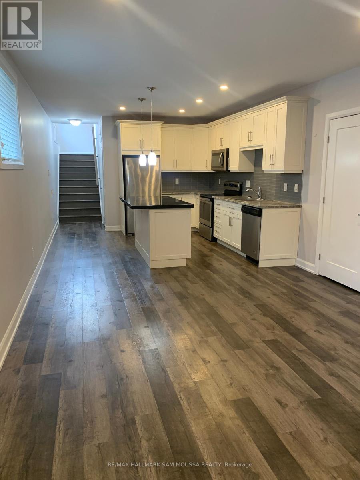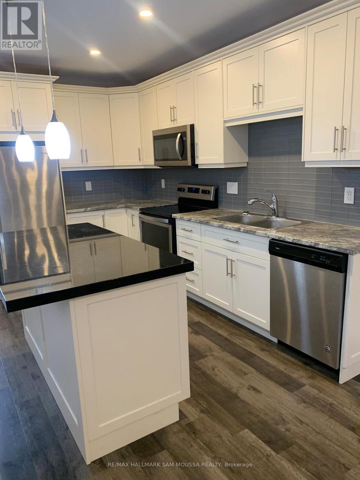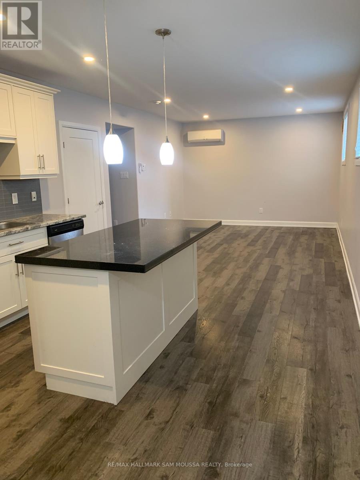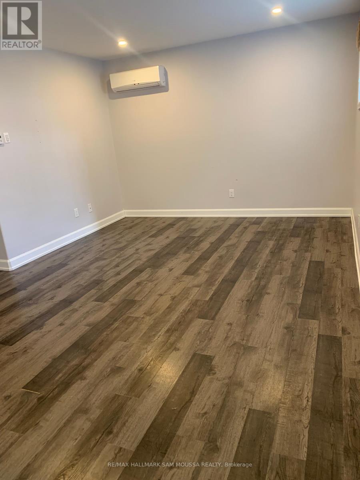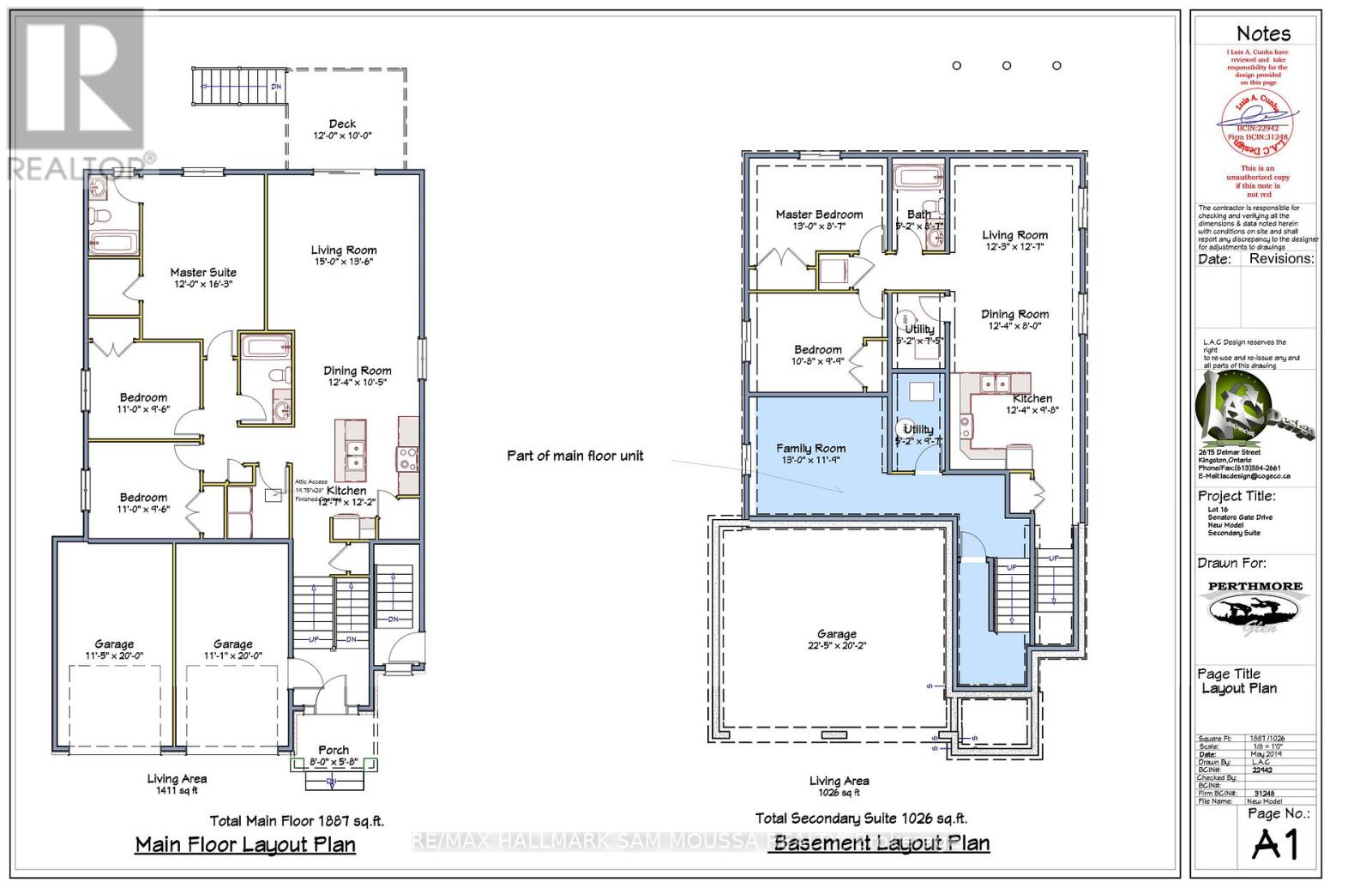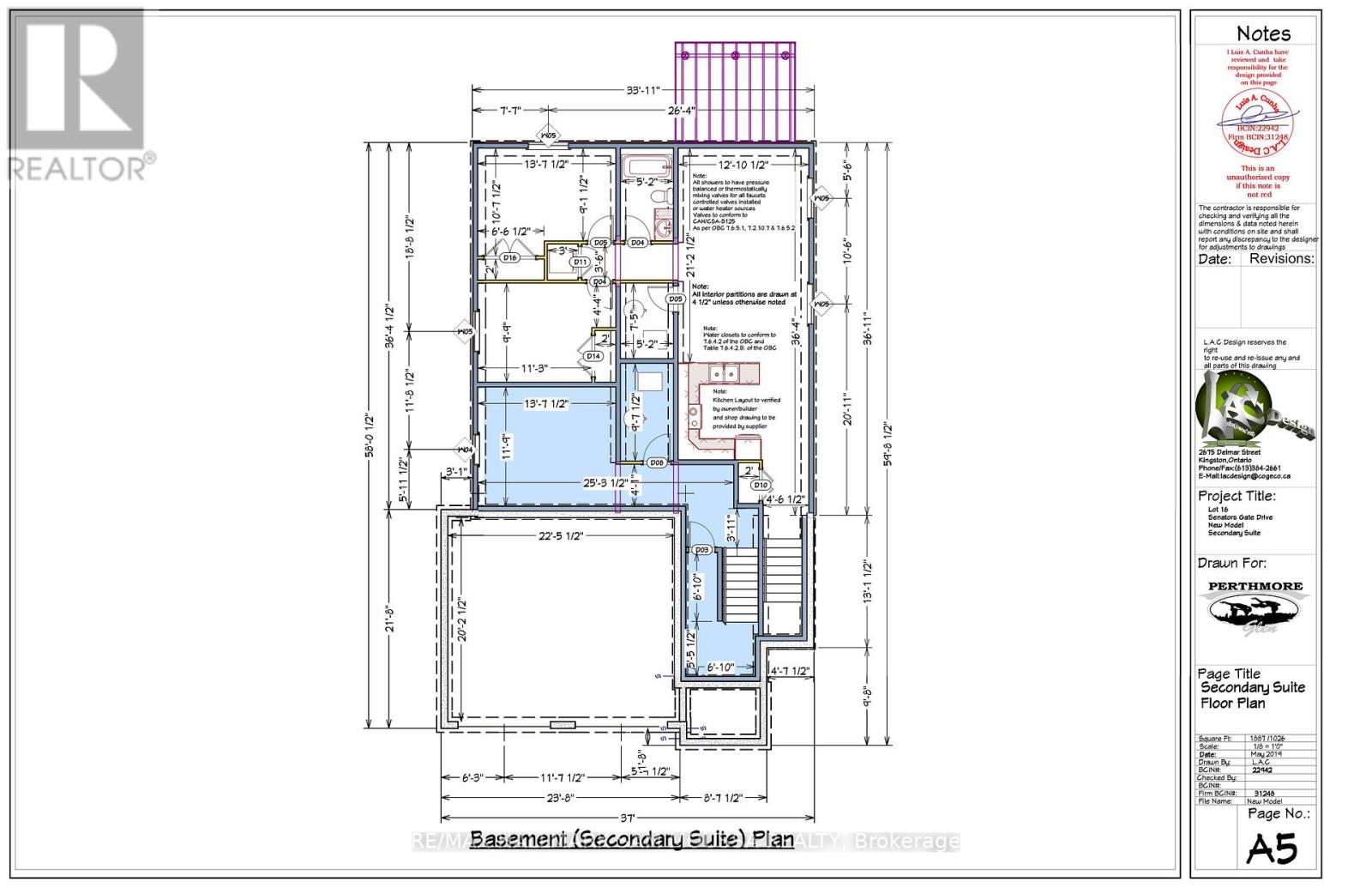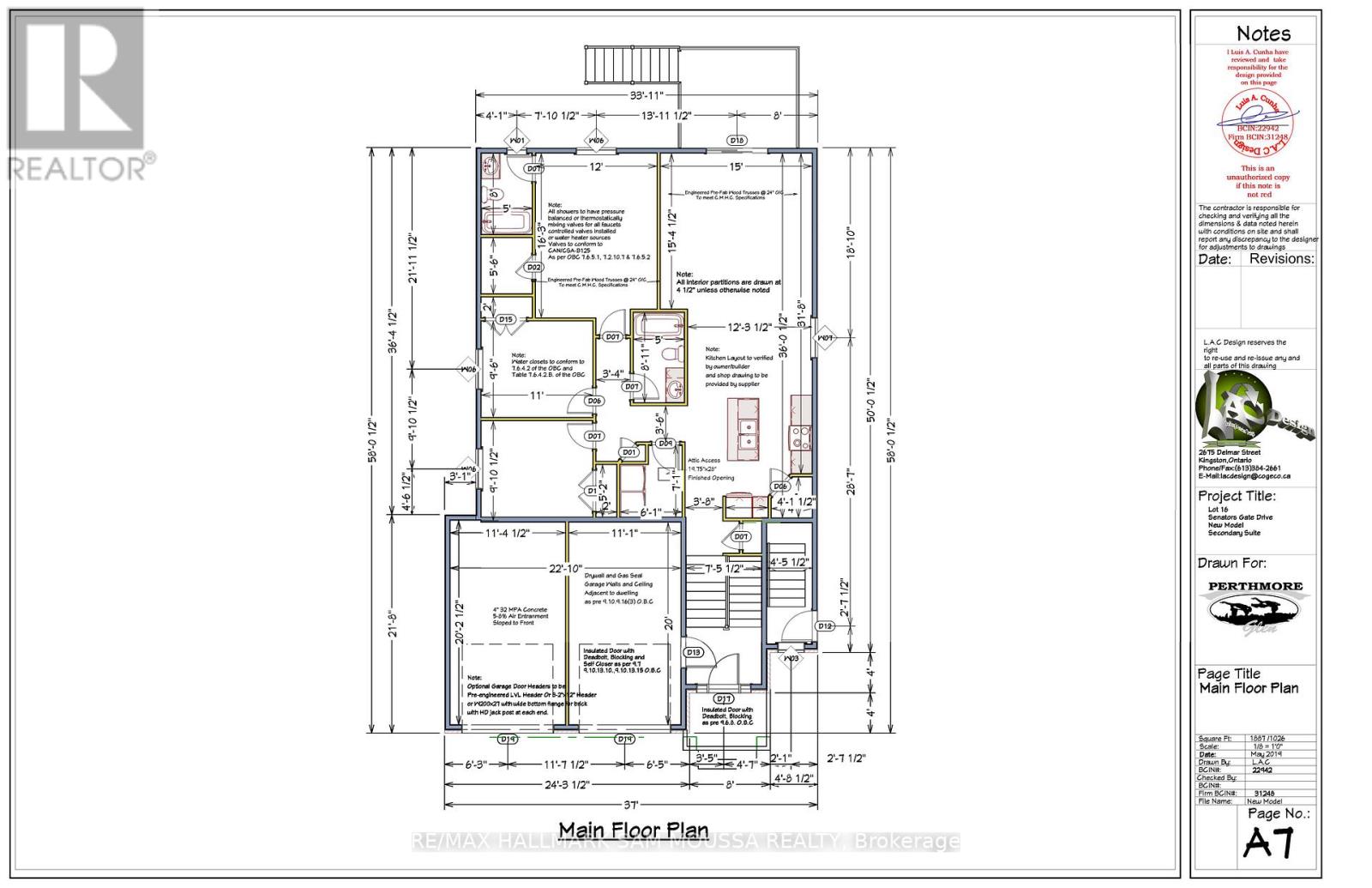29 Senators Gate Drive Perth, Ontario K7H 0B5
$989,000
Welcome to the beautiful Perthmore Sub Division and this outstanding purpose built (2020) duplex bungalow. This home features two separate garages, main floor 3 bedroom, 2 bath home for an owner or tenant, plus a two bedroom, 1 bath apartment in the lower level. This unit has in-floor radiant heat, on demand hot water boiler and ductless split AC/heat pump. Both units have separate meters for gas and hydro. Main floor unit is currently rented month to month at $2,700 and the lower has just been vacated and is advertised for $2,000/mo. Showings require a minimum of 24 hr notice and are accompanied by listing agent . Photo's of main floor unit are from previous tenant. (id:19720)
Property Details
| MLS® Number | X12423726 |
| Property Type | Multi-family |
| Community Name | 907 - Perth |
| Equipment Type | None |
| Features | Sloping, Level, Paved Yard, Carpet Free |
| Parking Space Total | 3 |
| Rental Equipment Type | None |
| Structure | Deck |
Building
| Bathroom Total | 3 |
| Bedrooms Above Ground | 3 |
| Bedrooms Below Ground | 2 |
| Bedrooms Total | 5 |
| Age | 6 To 15 Years |
| Amenities | Separate Heating Controls |
| Appliances | Garage Door Opener Remote(s), Water Heater - Tankless, Water Heater, Water Meter, Dryer, Microwave, Stove, Washer, Refrigerator |
| Architectural Style | Raised Bungalow |
| Basement Features | Apartment In Basement |
| Basement Type | N/a |
| Cooling Type | Central Air Conditioning |
| Exterior Finish | Aluminum Siding, Stone |
| Foundation Type | Concrete |
| Heating Fuel | Natural Gas |
| Heating Type | Forced Air |
| Stories Total | 1 |
| Size Interior | 1,100 - 1,500 Ft2 |
| Type | Duplex |
| Utility Water | Municipal Water |
Parking
| Attached Garage | |
| Garage |
Land
| Acreage | No |
| Landscape Features | Lawn Sprinkler |
| Sewer | Sanitary Sewer |
| Size Depth | 114 Ft ,9 In |
| Size Frontage | 45 Ft ,10 In |
| Size Irregular | 45.9 X 114.8 Ft |
| Size Total Text | 45.9 X 114.8 Ft |
Rooms
| Level | Type | Length | Width | Dimensions |
|---|---|---|---|---|
| Basement | Cold Room | 1.08 m | 1.52 m | 1.08 m x 1.52 m |
| Basement | Bedroom | 4.03 m | 3.31 m | 4.03 m x 3.31 m |
| Basement | Bedroom 2 | 3.97 m | 2.97 m | 3.97 m x 2.97 m |
| Basement | Bathroom | 2.47 m | 1.75 m | 2.47 m x 1.75 m |
| Basement | Kitchen | 5.38 m | 3.69 m | 5.38 m x 3.69 m |
| Basement | Living Room | 5.27 m | 3.69 m | 5.27 m x 3.69 m |
| Basement | Recreational, Games Room | 3.96 m | 3.58 m | 3.96 m x 3.58 m |
| Ground Level | Primary Bedroom | 4.87 m | 3.65 m | 4.87 m x 3.65 m |
| Ground Level | Bedroom 2 | 3.35 m | 2.89 m | 3.35 m x 2.89 m |
| Ground Level | Bedroom 3 | 3.35 m | 2.89 m | 3.35 m x 2.89 m |
| Ground Level | Kitchen | 3.83 m | 3.65 m | 3.83 m x 3.65 m |
| Ground Level | Dining Room | 3.75 m | 3.17 m | 3.75 m x 3.17 m |
| Ground Level | Living Room | 4.57 m | 4.11 m | 4.57 m x 4.11 m |
| Ground Level | Bathroom | 1.52 m | 2.74 m | 1.52 m x 2.74 m |
| Ground Level | Bathroom | 1.52 m | 2.44 m | 1.52 m x 2.44 m |
Utilities
| Cable | Available |
| Electricity | Installed |
| Sewer | Installed |
https://www.realtor.ca/real-estate/28906366/29-senators-gate-drive-perth-907-perth
Contact Us
Contact us for more information
Doug Elderkin
Salesperson
700 Eagleson Rd South Unit 105
Kanata, Ontario K2M 2G9
(613) 663-2720
(613) 592-9701
www.sammoussa.com/


