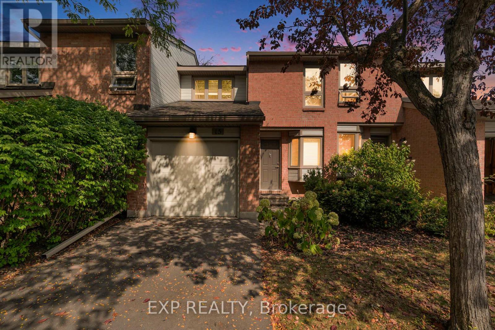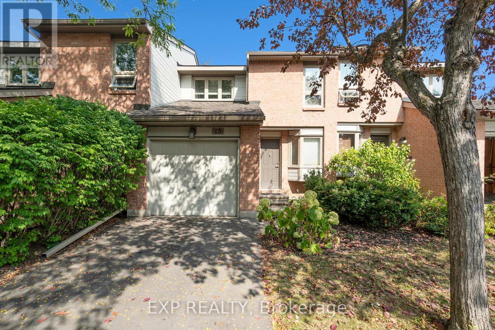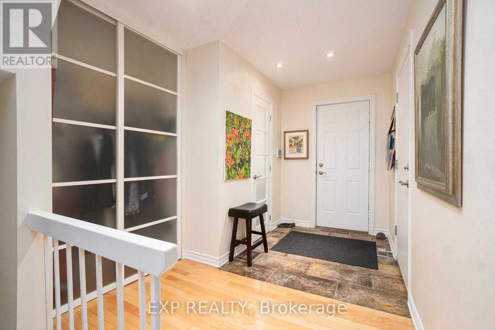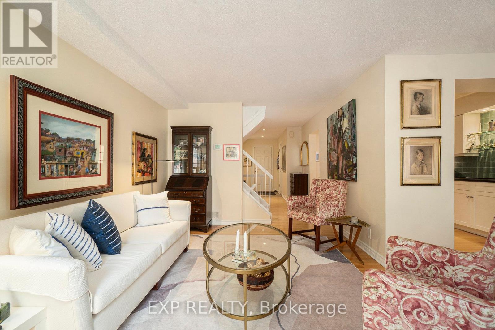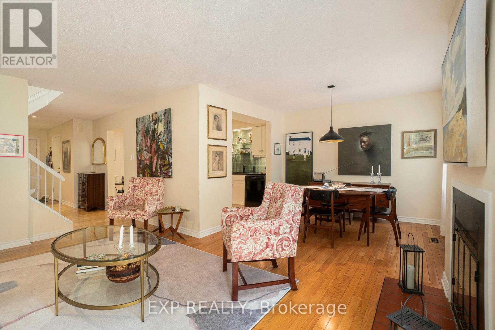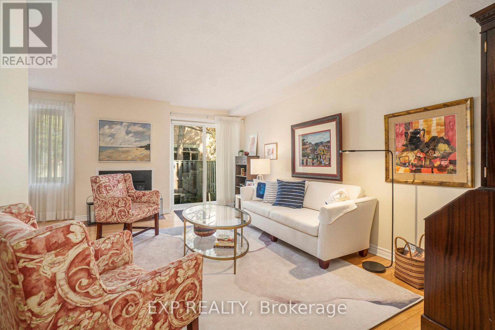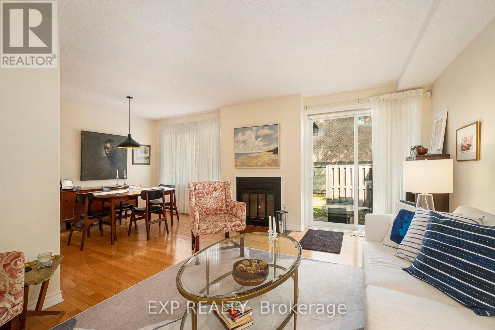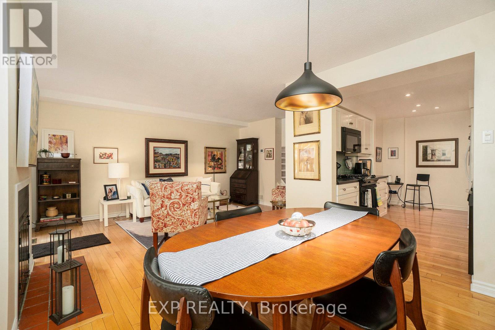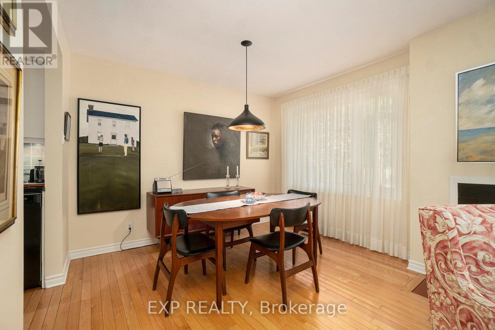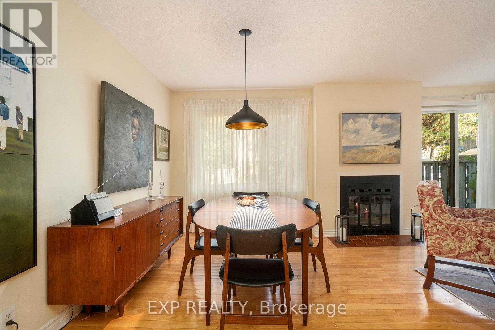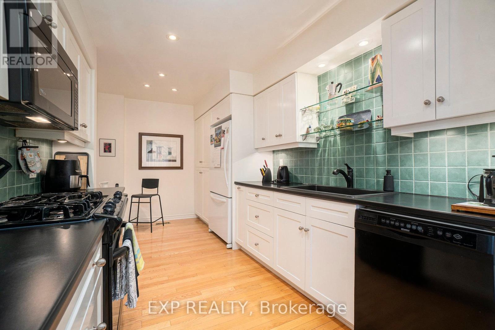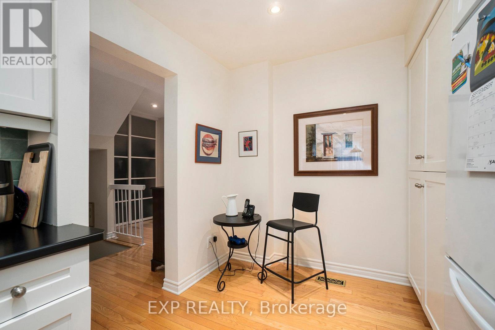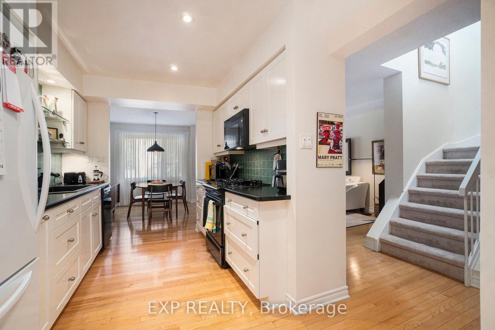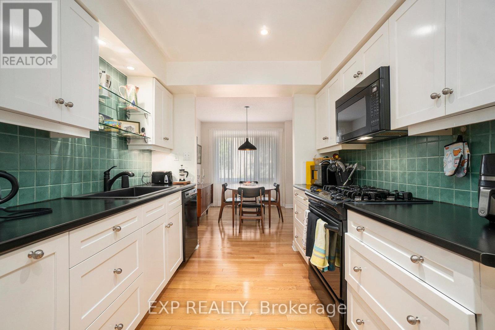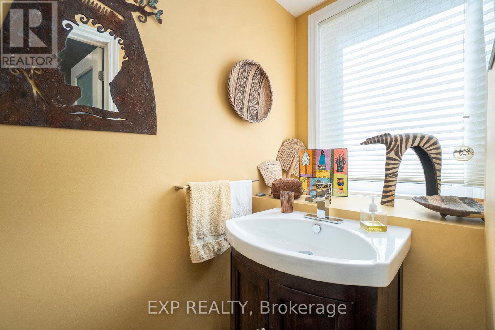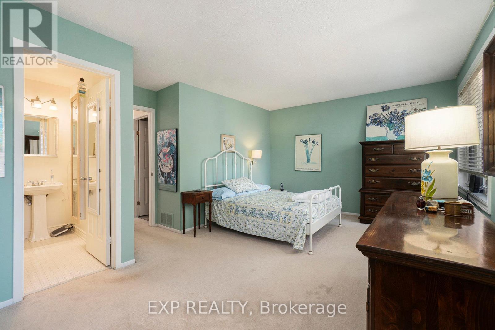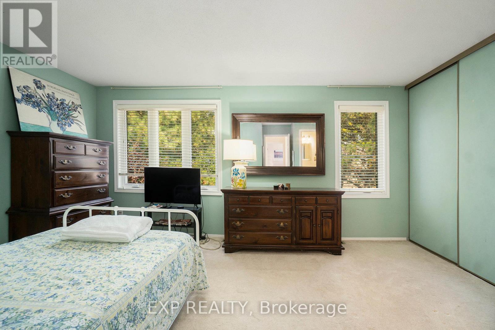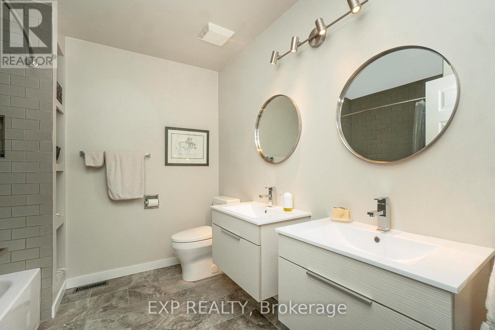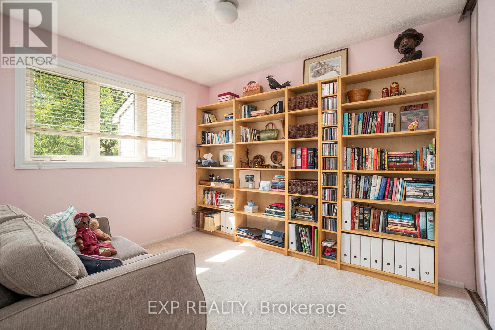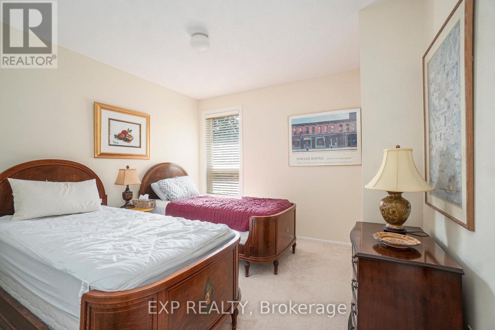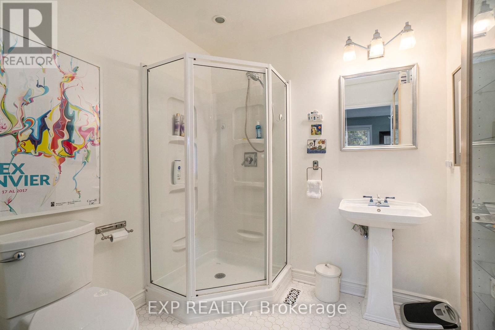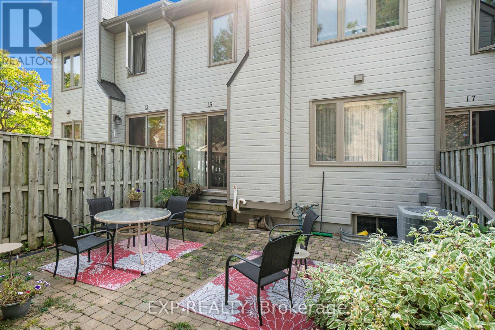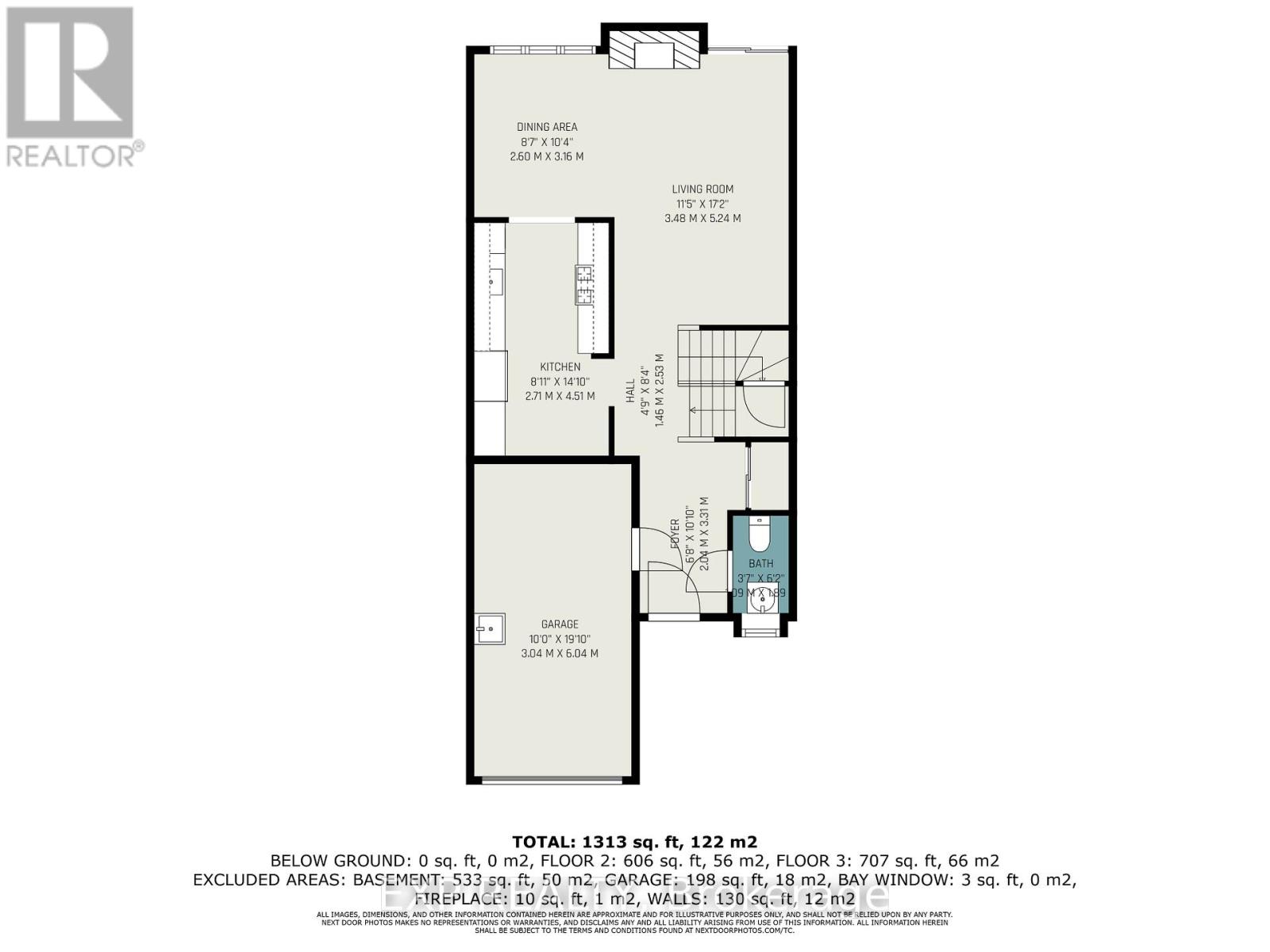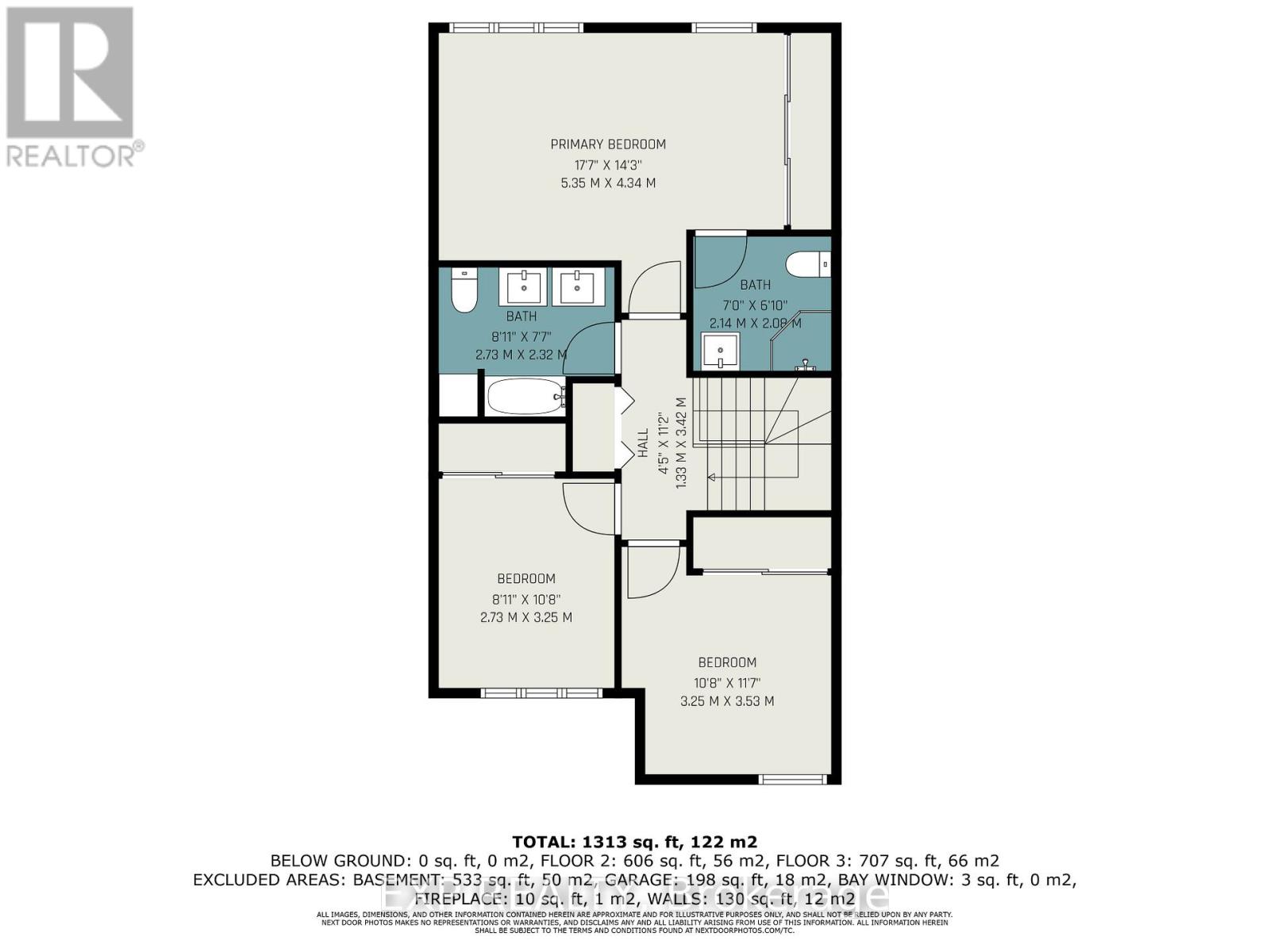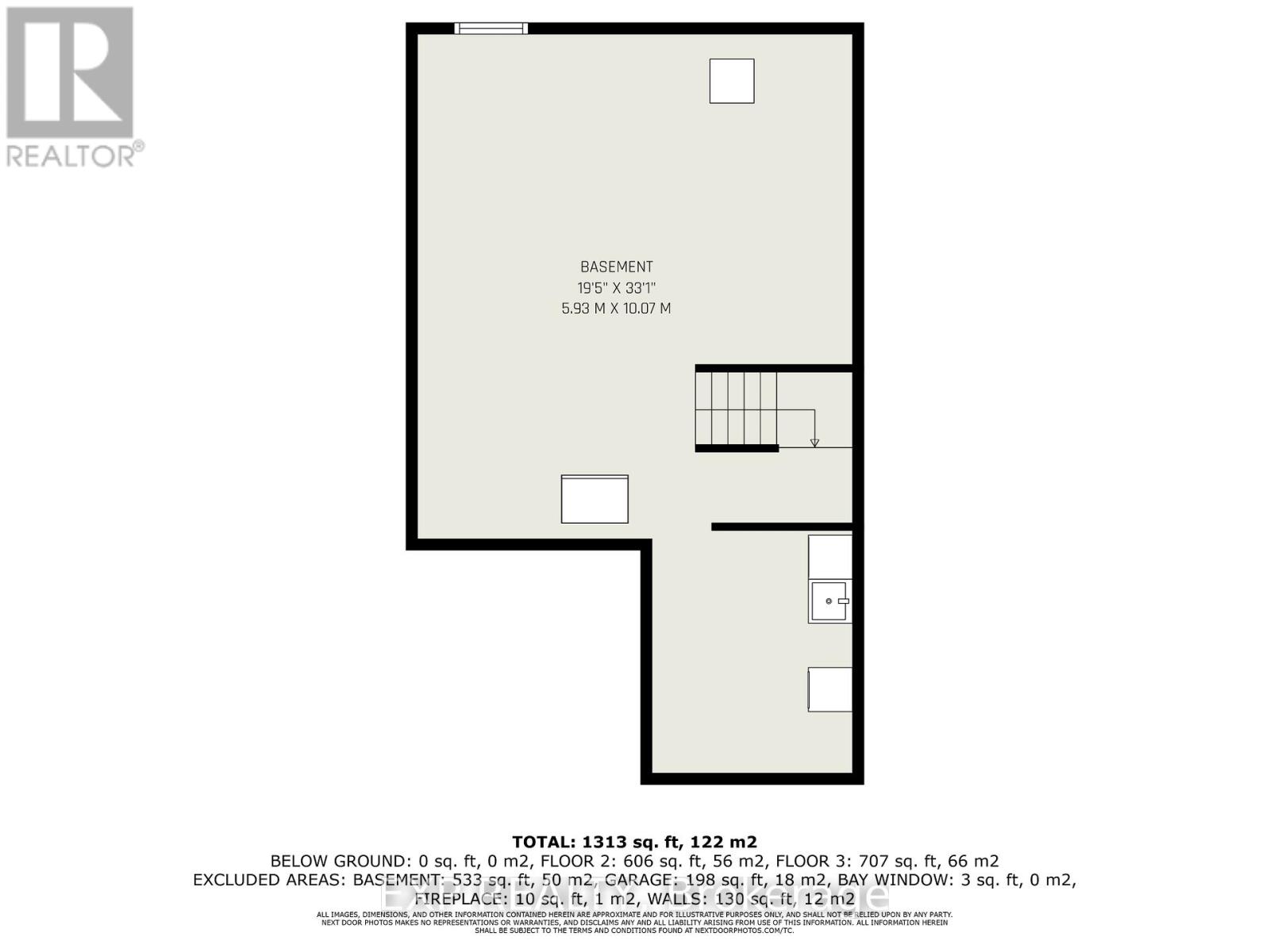15 - 710 Coronation Avenue Ottawa, Ontario K1G 4G7
$537,900Maintenance, Water, Common Area Maintenance, Insurance, Parking
$550.27 Monthly
Maintenance, Water, Common Area Maintenance, Insurance, Parking
$550.27 MonthlyWelcome to 15-710 Coronation Avenue, a charming 3-bedroom, 3-bathroom townhome offering comfort, space, and low-maintenance living in one of Ottawas most convenient east-end locations. This well-kept home is ideal for families, first-time buyers, or anyone looking to enjoy the benefits of a managed condominium community. The main floor features a bright, open layout with hardwood floors and large windows that bring in plenty of natural light. The spacious living and dining areas are perfect for entertaining, complete with a cozy fireplace and direct access to the private backyard patio. The kitchen is functional and inviting, with generous cabinetry & counter space. Upstairs, you'll find a generous primary suite with a private ensuite bathroom, along with two additional well-sized bedrooms and a full main bath perfect for kids, guests, or a home office. The unfinished lower level provides excellent storage or the potential to customize the space to fit your lifestyle, whether you need a gym, media room, or workshop. This home also includes an attached garage with inside entry, driveway parking, and a quiet setting within a mature, well-run community. Condo fees cover exterior maintenance, building insurance, landscaping, and snow removal for common areas, giving you peace of mind and a truly low-maintenance lifestyle. Located close to shopping, schools, parks, transit, and with easy access to downtown Ottawa, this property combines convenience with comfort. Don't miss your opportunity to call 15-710 Coronation Avenue home! (id:19720)
Property Details
| MLS® Number | X12424351 |
| Property Type | Single Family |
| Community Name | 3602 - Riverview Park |
| Community Features | Pet Restrictions |
| Equipment Type | Water Heater |
| Parking Space Total | 2 |
| Rental Equipment Type | Water Heater |
Building
| Bathroom Total | 3 |
| Bedrooms Above Ground | 3 |
| Bedrooms Total | 3 |
| Amenities | Fireplace(s) |
| Appliances | Garage Door Opener Remote(s), Water Meter, Dishwasher, Dryer, Microwave, Stove, Washer, Refrigerator |
| Basement Development | Unfinished |
| Basement Type | N/a (unfinished) |
| Cooling Type | Central Air Conditioning |
| Exterior Finish | Brick, Concrete |
| Fire Protection | Alarm System, Smoke Detectors |
| Fireplace Present | Yes |
| Fireplace Total | 1 |
| Half Bath Total | 1 |
| Heating Fuel | Natural Gas |
| Heating Type | Forced Air |
| Stories Total | 2 |
| Size Interior | 1,400 - 1,599 Ft2 |
| Type | Row / Townhouse |
Parking
| Attached Garage | |
| Garage | |
| Covered | |
| Inside Entry |
Land
| Acreage | No |
| Zoning Description | Res |
Rooms
| Level | Type | Length | Width | Dimensions |
|---|---|---|---|---|
| Second Level | Primary Bedroom | 5.41 m | 3.47 m | 5.41 m x 3.47 m |
| Second Level | Bedroom 2 | 3.07 m | 2.66 m | 3.07 m x 2.66 m |
| Second Level | Bedroom 3 | 3.07 m | 3.25 m | 3.07 m x 3.25 m |
| Second Level | Bathroom | 2.73 m | 2.32 m | 2.73 m x 2.32 m |
| Second Level | Bathroom | 2.14 m | 2.08 m | 2.14 m x 2.08 m |
| Ground Level | Living Room | 5.02 m | 3.37 m | 5.02 m x 3.37 m |
| Ground Level | Dining Room | 3.2 m | 2.66 m | 3.2 m x 2.66 m |
| Ground Level | Kitchen | 4.29 m | 2.59 m | 4.29 m x 2.59 m |
| Ground Level | Bathroom | 0.9 m | 1.89 m | 0.9 m x 1.89 m |
https://www.realtor.ca/real-estate/28907579/15-710-coronation-avenue-ottawa-3602-riverview-park
Contact Us
Contact us for more information
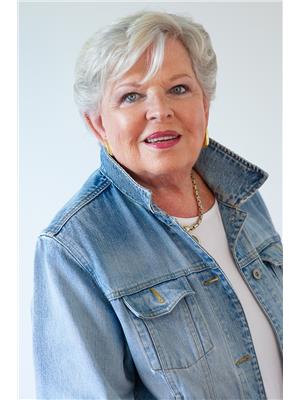
Lynda Campbell
Salesperson
485 Industrial Ave
Ottawa, Ontario K1G 0Z1
(866) 530-7737
(647) 849-3180
exprealty.ca/

Greg Campbell
Salesperson
www.facebook.com/iamgregorycampbell/
www.linkedin.com/in/iamgregorycampbell/
485 Industrial Ave
Ottawa, Ontario K1G 0Z1
(866) 530-7737
(647) 849-3180
exprealty.ca/


