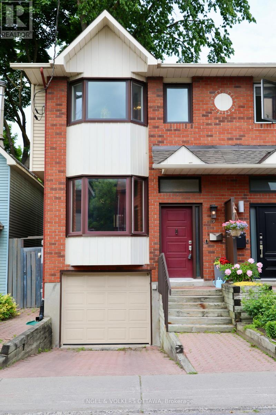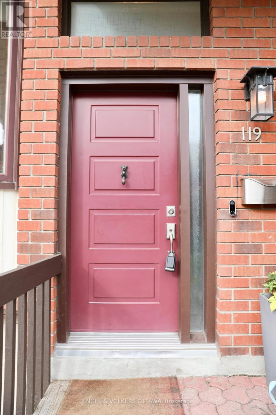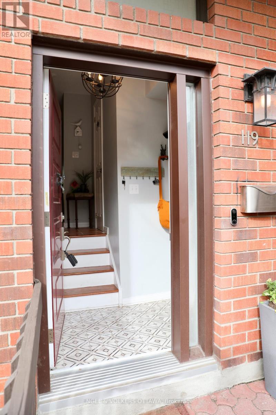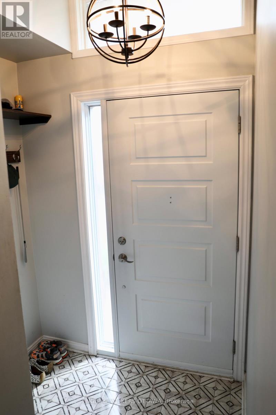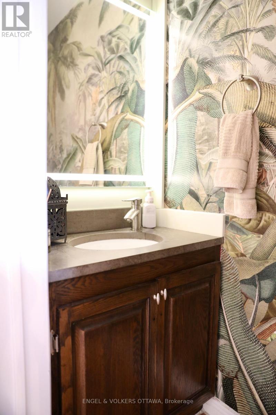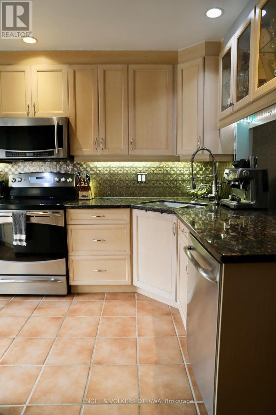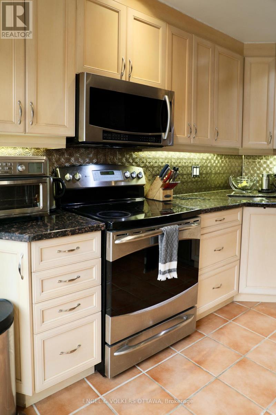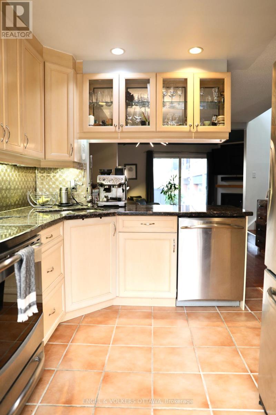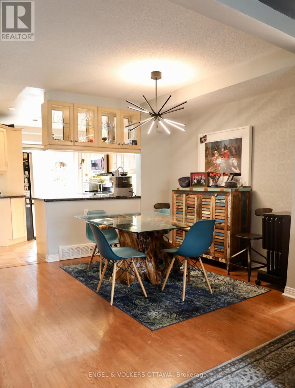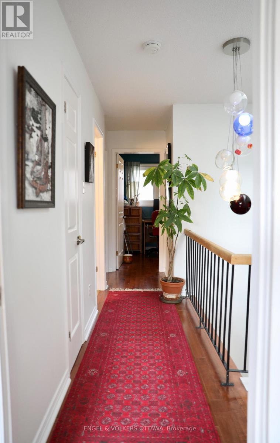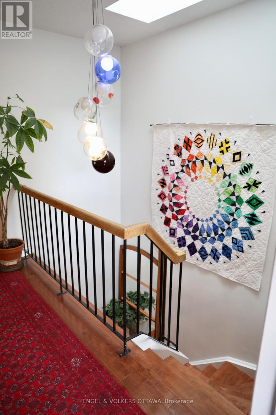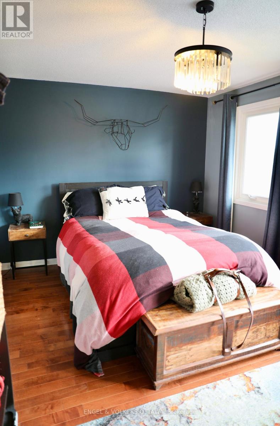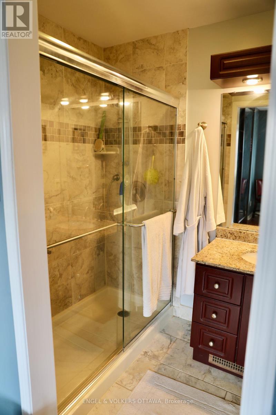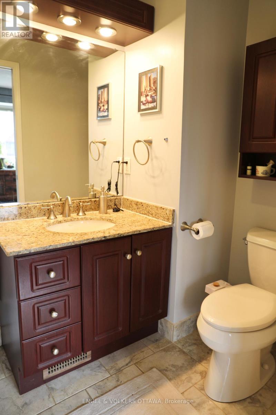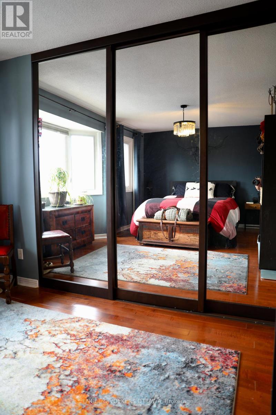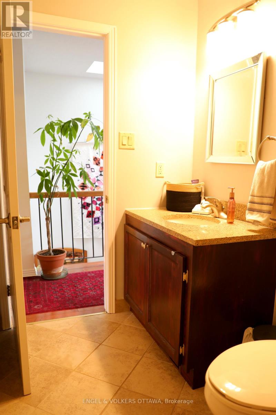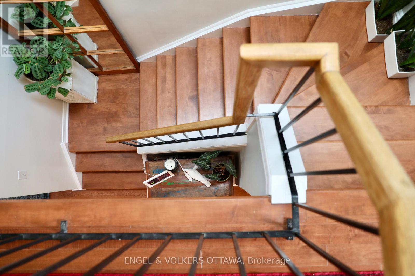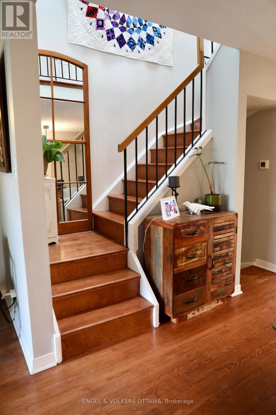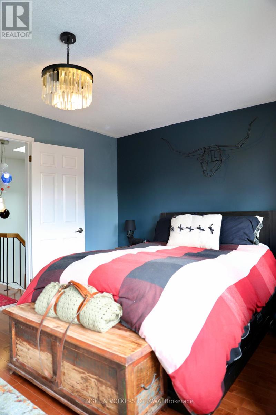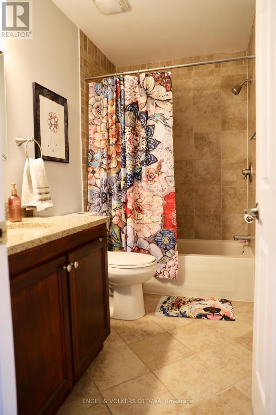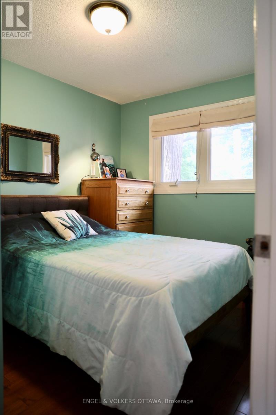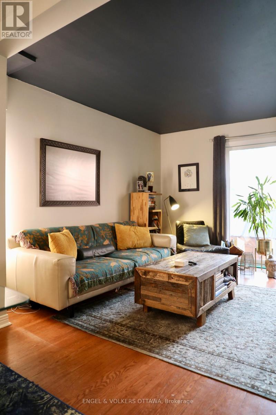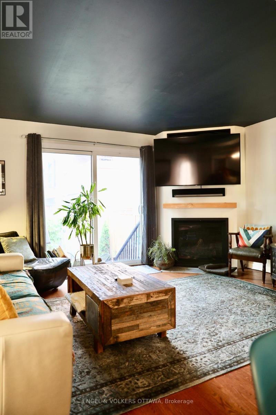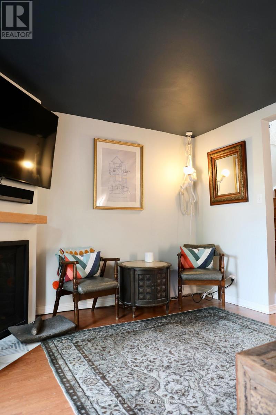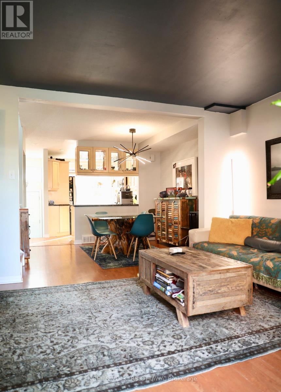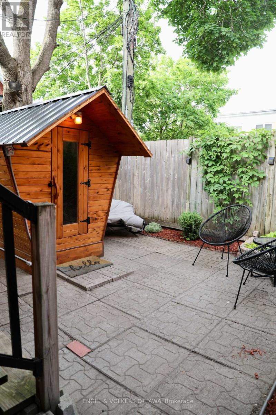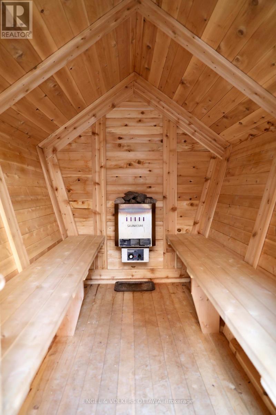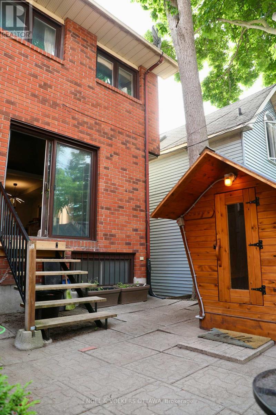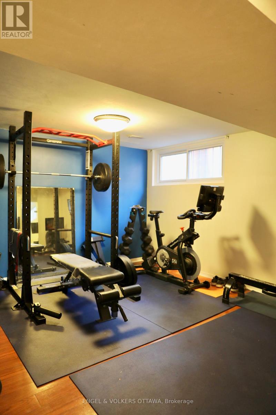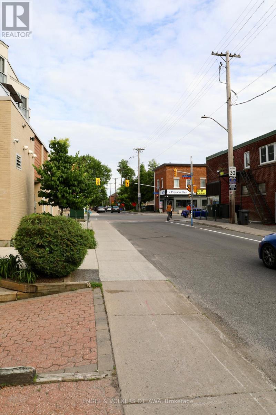119 Percy Street Ottawa, Ontario K1R 6C6
$3,800 Monthly
Welcome to this charming semi-detached home in Centretown, just steps from Somerset.Beautifully updated, this 3-bed, 2.5-bath residence blends modern comfort with timeless character. The inviting layout features hardwood floors, abundant natural light, and a stylish kitchen with granite counters and stainless steel appliances. Upstairs offers generous bedrooms and updated baths, while the lower level provides flexible living space.Enjoy the convenience of a 1-car garage plus an additional parking space, and relax in the spacious backyard complete with an electric sauna. All this in a prime location with shopping, restaurants, groceries, and transit right at your doorstepurban living with a touch of tranquility. (id:19720)
Property Details
| MLS® Number | X12424197 |
| Property Type | Single Family |
| Community Name | 4102 - Ottawa Centre |
| Amenities Near By | Public Transit |
| Equipment Type | Water Heater |
| Features | Sauna |
| Parking Space Total | 2 |
| Rental Equipment Type | Water Heater |
Building
| Bathroom Total | 3 |
| Bedrooms Above Ground | 3 |
| Bedrooms Total | 3 |
| Amenities | Fireplace(s) |
| Appliances | Garage Door Opener Remote(s), Dishwasher, Dryer, Hood Fan, Microwave, Stove, Washer, Refrigerator |
| Basement Development | Finished |
| Basement Type | Full (finished) |
| Construction Style Attachment | Semi-detached |
| Cooling Type | Central Air Conditioning, Air Exchanger |
| Exterior Finish | Brick, Vinyl Siding |
| Fireplace Present | Yes |
| Fireplace Total | 1 |
| Foundation Type | Poured Concrete |
| Half Bath Total | 1 |
| Heating Fuel | Natural Gas |
| Heating Type | Forced Air |
| Stories Total | 2 |
| Size Interior | 1,100 - 1,500 Ft2 |
| Type | House |
| Utility Water | Municipal Water |
Parking
| Attached Garage | |
| Garage |
Land
| Acreage | No |
| Land Amenities | Public Transit |
Rooms
| Level | Type | Length | Width | Dimensions |
|---|---|---|---|---|
| Second Level | Bedroom | 2.59 m | 2.48 m | 2.59 m x 2.48 m |
| Second Level | Primary Bedroom | 3.4 m | 3.2 m | 3.4 m x 3.2 m |
| Second Level | Bedroom | 2.59 m | 2.56 m | 2.59 m x 2.56 m |
| Basement | Family Room | 4.59 m | 3.4 m | 4.59 m x 3.4 m |
| Main Level | Kitchen | 3.2 m | 1.95 m | 3.2 m x 1.95 m |
| Main Level | Living Room | 4.54 m | 3.55 m | 4.54 m x 3.55 m |
| Main Level | Dining Room | 3.63 m | 2.94 m | 3.63 m x 2.94 m |
Utilities
| Cable | Installed |
| Electricity | Installed |
| Sewer | Installed |
https://www.realtor.ca/real-estate/28907419/119-percy-street-ottawa-4102-ottawa-centre
Contact Us
Contact us for more information
Cameron Gaudon
Salesperson
292 Somerset Street West
Ottawa, Ontario K2P 0J6
(613) 422-8688
(613) 422-6200
ottawacentral.evrealestate.com/


