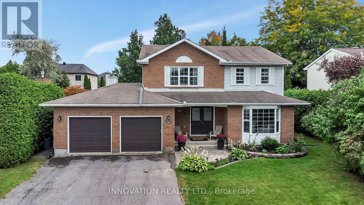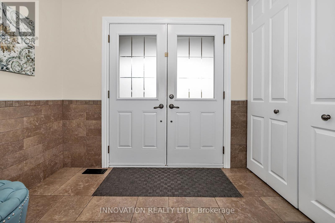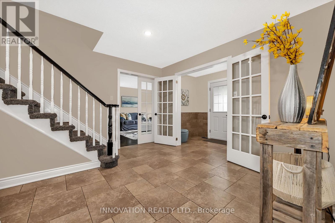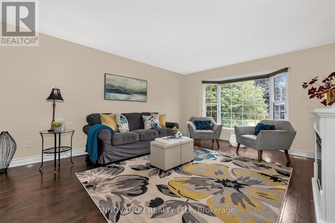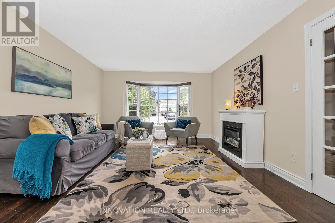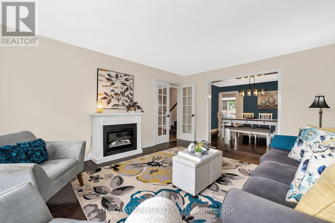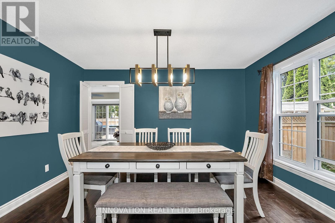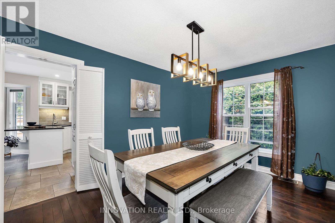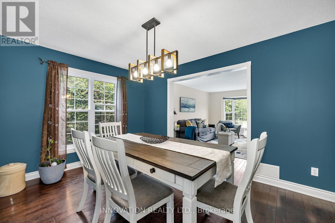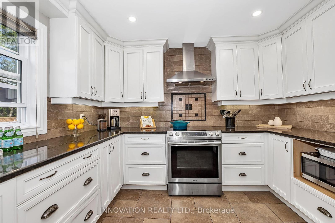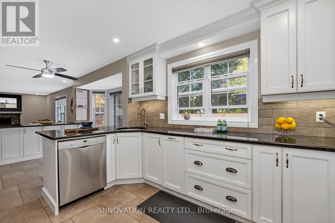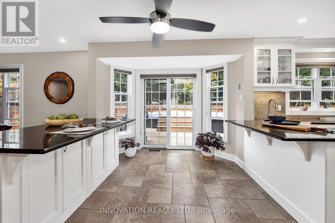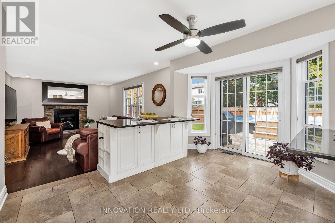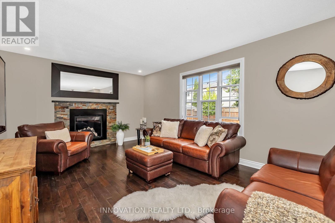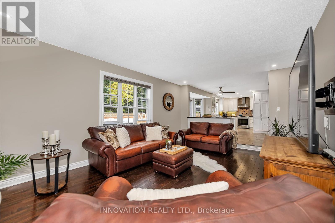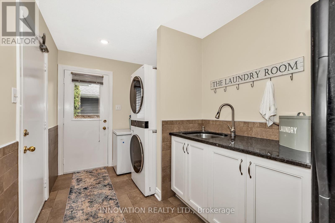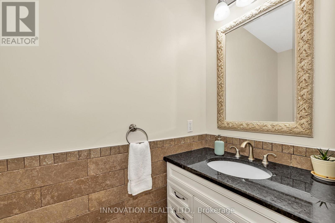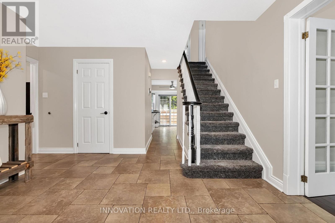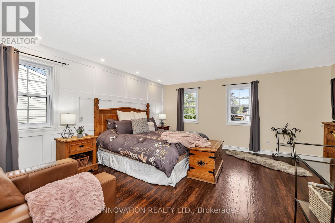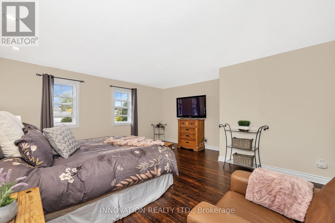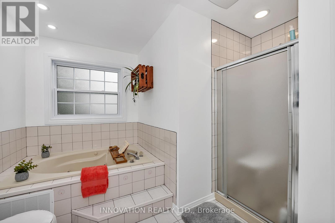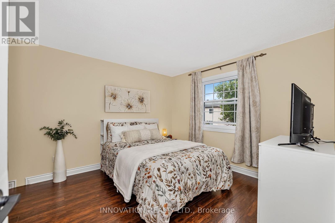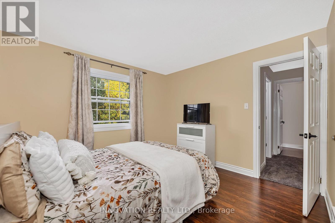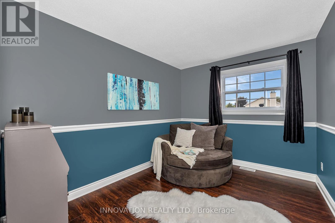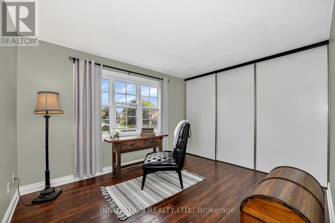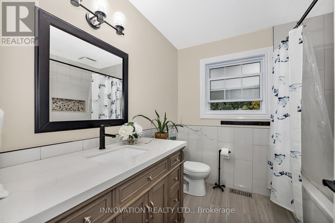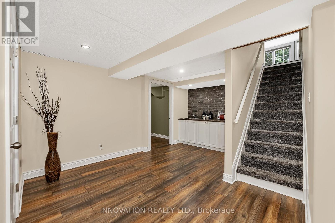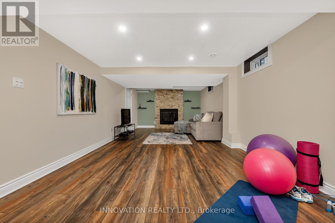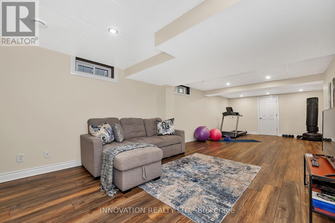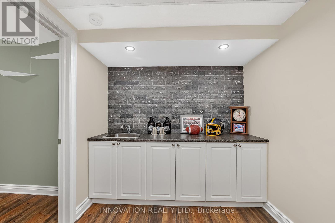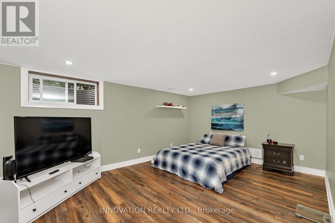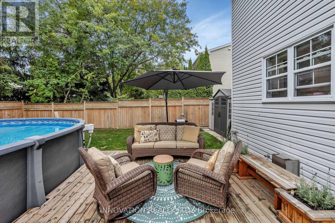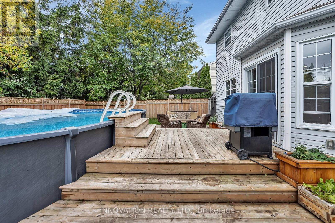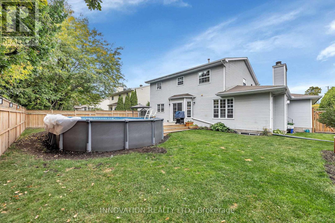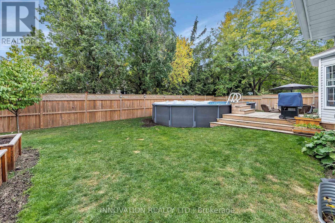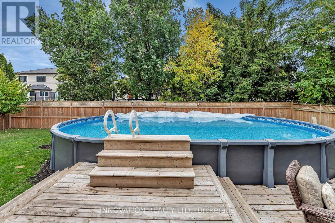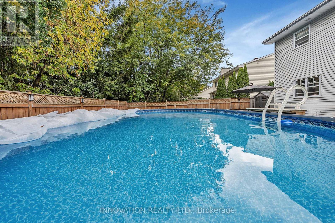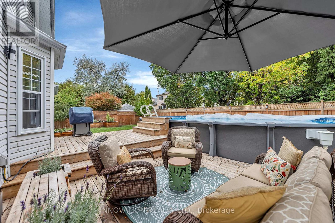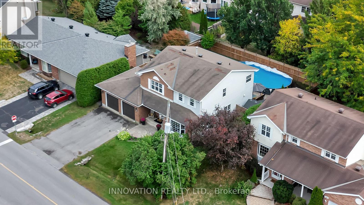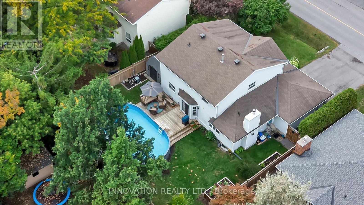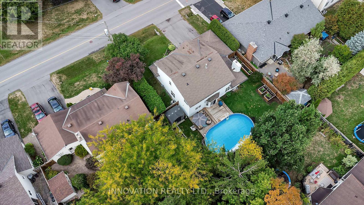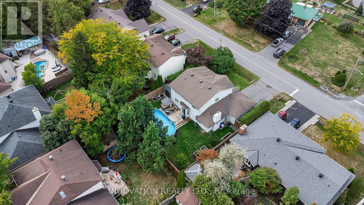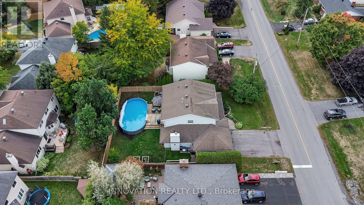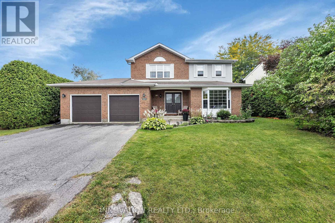297 Liard Street S Ottawa, Ontario K2S 1J2
$949,000
Welcome to this exceptional family home in the heart of Stittsville! Ideally situated close to schools, parks, and all amenities! This 4 +1 Bedroom, 3 Bath gem is designed to combine comfort and style. Inside you'll find a spacious Living room with a striking bay window, french doors and electric fireplace, an entertainment-sized Dining room, and a beautifully updated Laurysen Kitchen featuring granite countertops, dual breakfast bars with a seamless flow to the sun-filled Familyroom and cozy gas fireplace. Gleaming hardwood and custom tile run throughout the main, complemented by the convenience of a well-planned Laundry/Mudroom. Retreat to the expansive Primary suite with a spa-inspired ensuite, showcasing a Roman tub along with 3 other generously sized Bedrooms. The Lower level is designed to bring everyone together with a newly renovated Recreation room complete with a 2nd gas fireplace, quality vinyl flooring, built-in bar and a versatile 5th Bedroom ideal for in-laws or a teen retreat! Resort-style living in your private backyard oasis complete with an above-ground pool, expansive deck, and patio area, all framed by a charming front veranda that enhances the homes curb appeal. A true gem offering both lifestyle and location. Kitchen, tile, hardwd & windows/doors '10, basement '19, fence/gate '20, main upstairs bath '22, carpeting' 24. 24 hour irrevocable on all offers (id:19720)
Property Details
| MLS® Number | X12424968 |
| Property Type | Single Family |
| Community Name | 8203 - Stittsville (South) |
| Equipment Type | Water Heater |
| Parking Space Total | 4 |
| Pool Type | Above Ground Pool |
| Rental Equipment Type | Water Heater |
| Structure | Patio(s), Porch, Shed |
Building
| Bathroom Total | 3 |
| Bedrooms Above Ground | 4 |
| Bedrooms Below Ground | 1 |
| Bedrooms Total | 5 |
| Amenities | Fireplace(s) |
| Appliances | Garage Door Opener Remote(s), Dishwasher, Dryer, Stove, Washer, Window Coverings, Refrigerator |
| Basement Development | Finished |
| Basement Type | Full (finished) |
| Construction Style Attachment | Detached |
| Cooling Type | Central Air Conditioning |
| Exterior Finish | Brick, Vinyl Siding |
| Fireplace Present | Yes |
| Fireplace Total | 3 |
| Foundation Type | Poured Concrete |
| Half Bath Total | 1 |
| Heating Fuel | Natural Gas |
| Heating Type | Forced Air |
| Stories Total | 2 |
| Size Interior | 2,000 - 2,500 Ft2 |
| Type | House |
| Utility Water | Municipal Water |
Parking
| Attached Garage | |
| Garage |
Land
| Acreage | No |
| Sewer | Sanitary Sewer |
| Size Depth | 99 Ft ,10 In |
| Size Frontage | 72 Ft |
| Size Irregular | 72 X 99.9 Ft |
| Size Total Text | 72 X 99.9 Ft |
| Zoning Description | Residential |
Rooms
| Level | Type | Length | Width | Dimensions |
|---|---|---|---|---|
| Second Level | Bedroom 2 | 3.7 m | 3.09 m | 3.7 m x 3.09 m |
| Second Level | Bedroom 3 | 3.35 m | 3.35 m | 3.35 m x 3.35 m |
| Second Level | Bedroom 4 | 3.35 m | 2.71 m | 3.35 m x 2.71 m |
| Second Level | Bathroom | Measurements not available | ||
| Second Level | Primary Bedroom | 5.08 m | 5 m | 5.08 m x 5 m |
| Second Level | Bathroom | Measurements not available | ||
| Basement | Bedroom 5 | 4.776 m | 3.459 m | 4.776 m x 3.459 m |
| Basement | Recreational, Games Room | 9.845 m | 3.794 m | 9.845 m x 3.794 m |
| Basement | Other | 4.599 m | 2.289 m | 4.599 m x 2.289 m |
| Basement | Other | Measurements not available | ||
| Ground Level | Foyer | 2.5 m | 1.73 m | 2.5 m x 1.73 m |
| Ground Level | Living Room | 4.8768 m | 3.938 m | 4.8768 m x 3.938 m |
| Ground Level | Dining Room | 3.992 m | 3.1394 m | 3.992 m x 3.1394 m |
| Ground Level | Kitchen | 4.035 m | 3.441 m | 4.035 m x 3.441 m |
| Ground Level | Eating Area | 3.328 m | 3.992 m | 3.328 m x 3.992 m |
| Ground Level | Family Room | 5.769 m | 3.971 m | 5.769 m x 3.971 m |
| Ground Level | Laundry Room | 3.96 m | 2.13 m | 3.96 m x 2.13 m |
| Ground Level | Bathroom | Measurements not available |
Utilities
| Cable | Installed |
| Electricity | Installed |
| Sewer | Installed |
https://www.realtor.ca/real-estate/28909100/297-liard-street-s-ottawa-8203-stittsville-south
Contact Us
Contact us for more information

Danine May
Salesperson
www.danine.com/
8221 Campeau Drive Unit B
Kanata, Ontario K2T 0A2
(613) 755-2278
(613) 755-2279
www.innovationrealty.ca/


