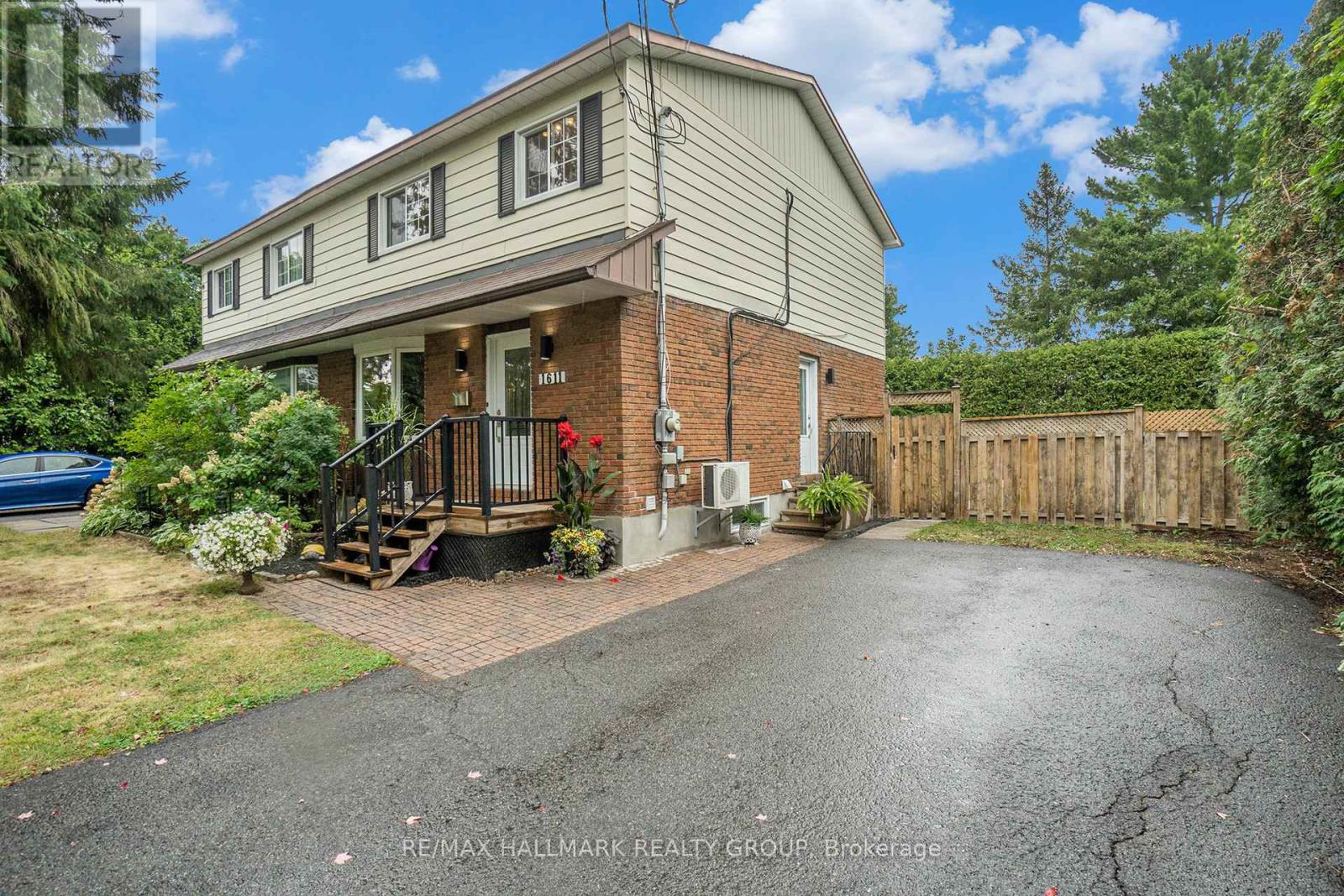1611 Belcourt Boulevard Ottawa, Ontario K1C 1M3
$549,900
**OPEN HOUSE** SUNDAY, SEPTEMBER 28th, 11am to 1pm - Move-In Ready Semi in the Heart of Orléans! Located in a quiet, established neighborhood, 1611 Belcourt Blvd is a spacious and well-maintained 3-bedroom, 2.5-bath semi-detached home offering exceptional value. Perfect for families or investors, this home combines comfort, functionality, and location. Enjoy a bright, open-concept living and dining space with a cozy double-sided gas fireplace. The generously sized, private lot is framed by mature cedar hedges, offering peace and privacy. The finished basement adds versatility with a large rec room, 3-piece bath, and bonus room ideal for a home office, gym, or guest space. Impeccably cared for and move-in ready, this property is walking distance to Garneau Catholic High School, less than 1 km to Marsha's Your Independent Grocer, and close to parks, public transit, and other key amenities. With ample surfaced parking and strong curb appeal, this home is a rare find in one of Orléans most desirable communities. Don't miss your chance. Schedule your showing today! (id:19720)
Property Details
| MLS® Number | X12424928 |
| Property Type | Single Family |
| Community Name | 2011 - Orleans/Sunridge |
| Equipment Type | Water Heater |
| Features | Sump Pump |
| Parking Space Total | 4 |
| Rental Equipment Type | Water Heater |
| Structure | Shed |
Building
| Bathroom Total | 3 |
| Bedrooms Above Ground | 3 |
| Bedrooms Total | 3 |
| Amenities | Fireplace(s) |
| Appliances | Dishwasher, Dryer, Microwave, Satellite Dish, Storage Shed, Stove, Washer, Refrigerator |
| Basement Type | Full |
| Construction Style Attachment | Semi-detached |
| Cooling Type | Wall Unit |
| Exterior Finish | Brick, Steel |
| Fireplace Present | Yes |
| Fireplace Total | 1 |
| Foundation Type | Poured Concrete |
| Half Bath Total | 1 |
| Heating Fuel | Electric |
| Heating Type | Baseboard Heaters |
| Stories Total | 2 |
| Size Interior | 1,100 - 1,500 Ft2 |
| Type | House |
| Utility Water | Municipal Water |
Parking
| No Garage |
Land
| Acreage | No |
| Sewer | Sanitary Sewer |
| Size Depth | 120 Ft |
| Size Frontage | 47 Ft ,6 In |
| Size Irregular | 47.5 X 120 Ft |
| Size Total Text | 47.5 X 120 Ft |
Rooms
| Level | Type | Length | Width | Dimensions |
|---|---|---|---|---|
| Second Level | Bathroom | 3.62 m | 2.39 m | 3.62 m x 2.39 m |
| Second Level | Primary Bedroom | 4.63 m | 3.96 m | 4.63 m x 3.96 m |
| Second Level | Bedroom 2 | 3.4 m | 3.04 m | 3.4 m x 3.04 m |
| Second Level | Bedroom 3 | 3.02 m | 2.94 m | 3.02 m x 2.94 m |
| Basement | Bathroom | 3.63 m | 1.67 m | 3.63 m x 1.67 m |
| Basement | Recreational, Games Room | 7 m | 3.28 m | 7 m x 3.28 m |
| Basement | Den | 4.77 m | 2.79 m | 4.77 m x 2.79 m |
| Main Level | Foyer | 5.2 m | 1.95 m | 5.2 m x 1.95 m |
| Main Level | Kitchen | 3.84 m | 3.77 m | 3.84 m x 3.77 m |
| Main Level | Dining Room | 3.84 m | 2.58 m | 3.84 m x 2.58 m |
| Main Level | Living Room | 4.86 m | 3.41 m | 4.86 m x 3.41 m |
| Ground Level | Bathroom | 2.16 m | 0.76 m | 2.16 m x 0.76 m |
https://www.realtor.ca/real-estate/28908928/1611-belcourt-boulevard-ottawa-2011-orleanssunridge
Contact Us
Contact us for more information

Luc Guiho
Salesperson
www.lucguiho.com/
www.facebook.com/LifeInOttawa/
4366 Innes Road
Ottawa, Ontario K4A 3W3
(613) 590-3000
(613) 590-3050
www.hallmarkottawa.com/


































