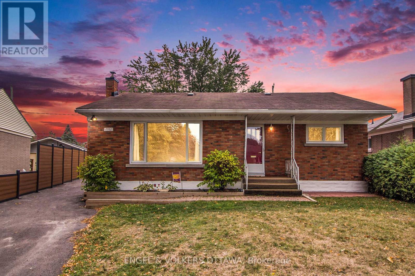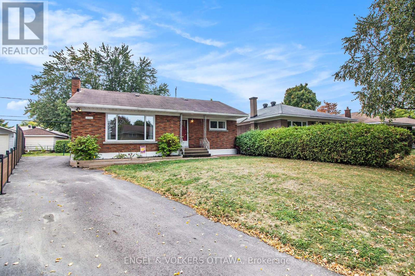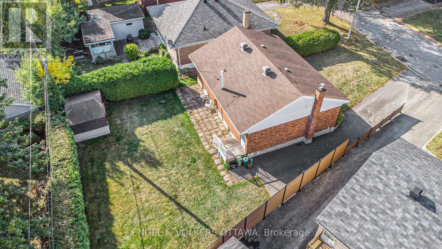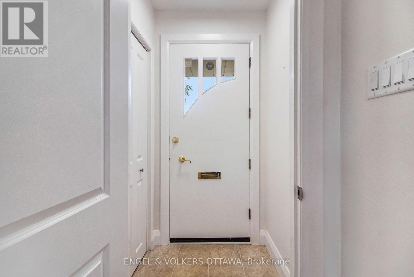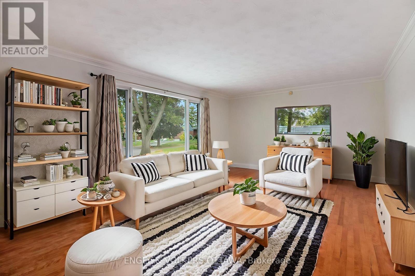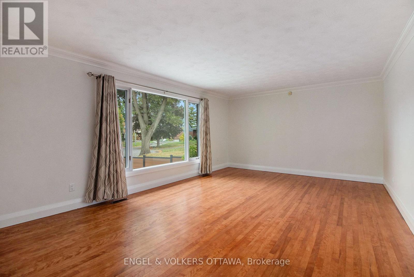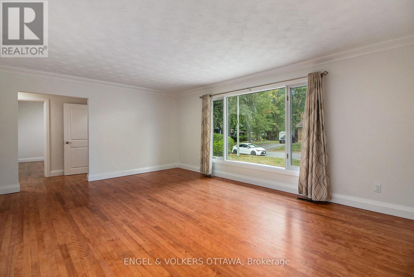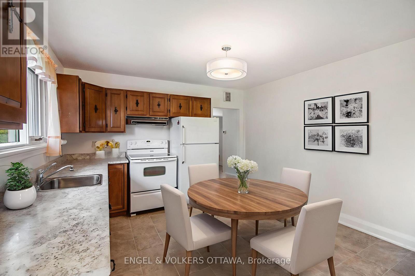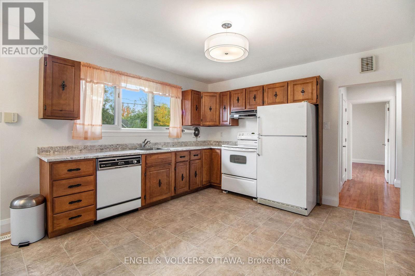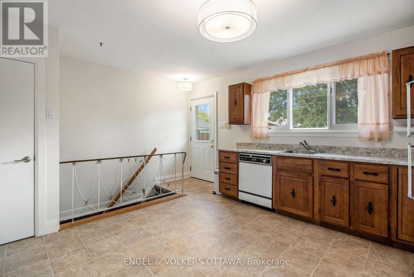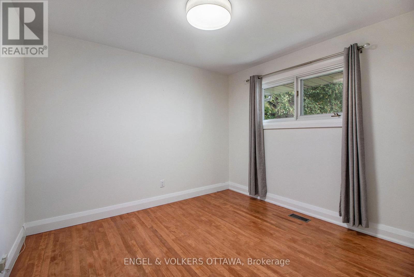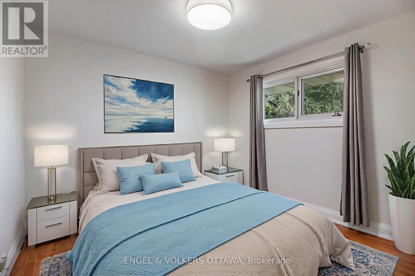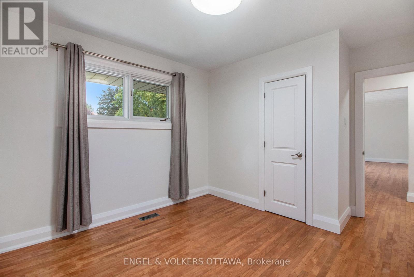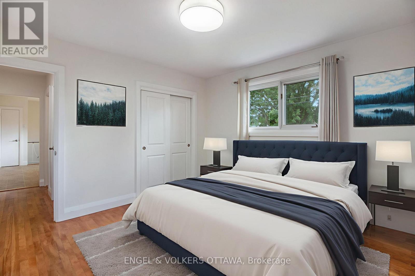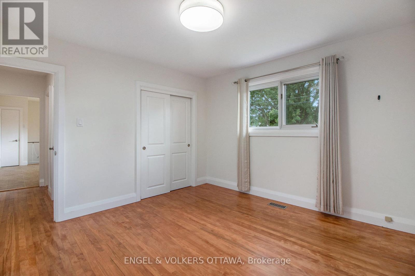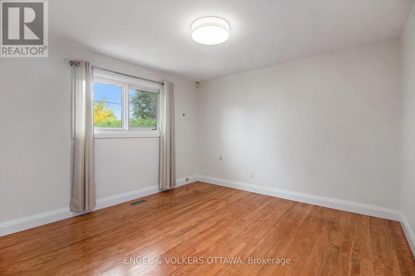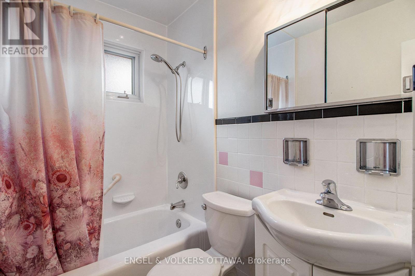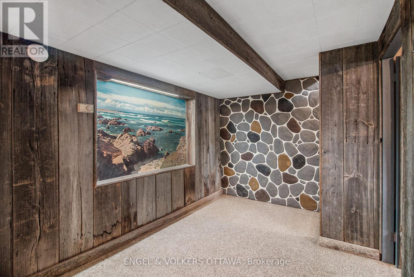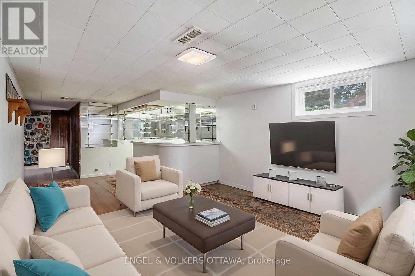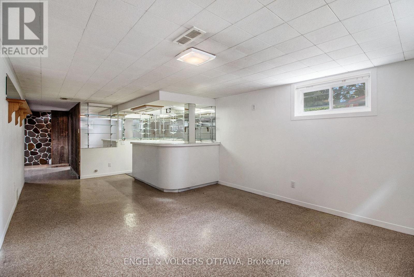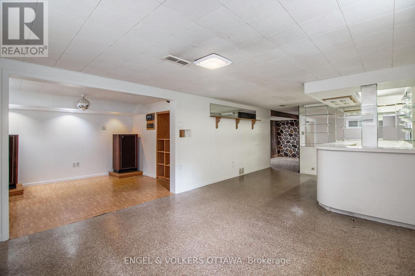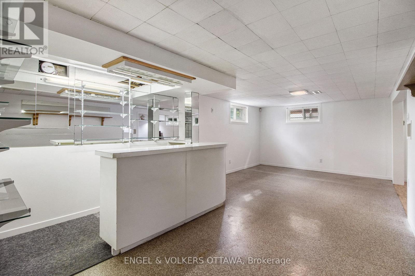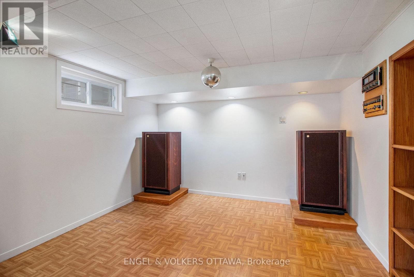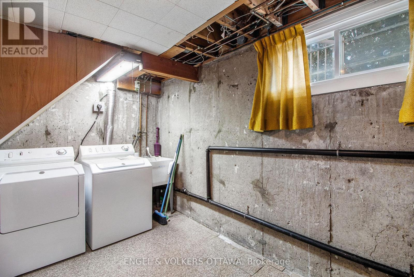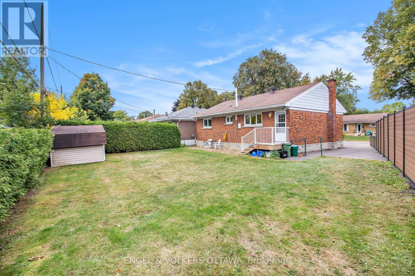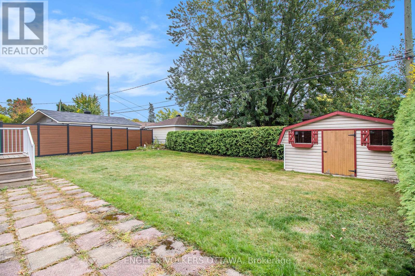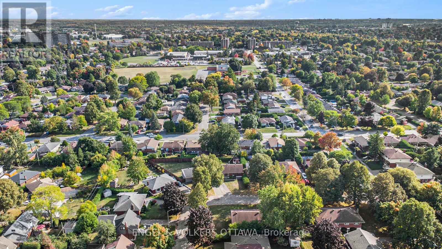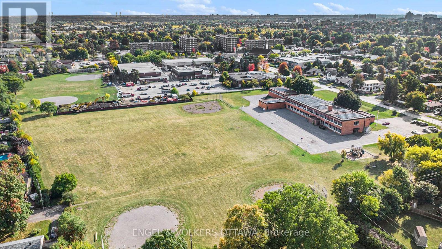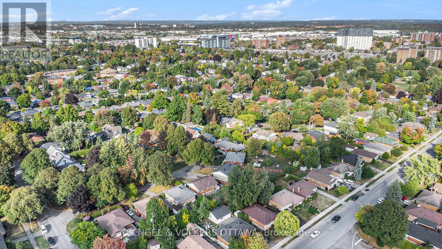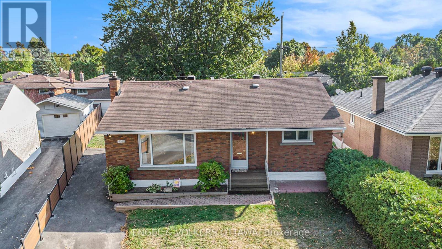2061 Vincent Street Ottawa, Ontario K1G 2M8
$650,000
Rare Opportunity in Elmvale Acres! Discover 2061 Vincent, a charming mid-century detached bungalow that has been meticulously maintained and is priced to move. Nestled on a quiet, tree-lined street in the heart of Elmvale, this home offers the perfect blend of tranquility and convenience, just minutes from both hospitals, top-rated schools, abundant green spaces, and every amenity you could need. Step inside to find a bright and inviting living room with oversized north-facing windows, gleaming hardwood floors, two generously sized bedrooms, a full 4-piece bath, and a large eat-in kitchen with direct access to the fully fenced backyard. The lower level adds incredible versatility, featuring a cozy family room, laundry, abundant storage, and flexible spaces ready to adapt to your needs. With its tasteful updates, excellent condition, and prime location, this bungalow stands out as a rare find in one of Ottawa's most desirable neighborhoods. Refinished hardwood, updated doors, hardware, fixtures and casings. Modern HVAC and it is clean as a whistle! Some photos have been virtually staged. Don't miss your chance. Homes like this are seldom available and represent outstanding value. (id:19720)
Property Details
| MLS® Number | X12425231 |
| Property Type | Single Family |
| Community Name | 3702 - Elmvale Acres |
| Equipment Type | Water Heater |
| Features | Carpet Free |
| Parking Space Total | 2 |
| Rental Equipment Type | Water Heater |
Building
| Bathroom Total | 1 |
| Bedrooms Above Ground | 2 |
| Bedrooms Total | 2 |
| Age | 51 To 99 Years |
| Appliances | Dishwasher, Dryer, Stove, Washer, Refrigerator |
| Architectural Style | Bungalow |
| Basement Development | Partially Finished |
| Basement Type | Full (partially Finished) |
| Construction Style Attachment | Detached |
| Cooling Type | Central Air Conditioning |
| Exterior Finish | Brick |
| Foundation Type | Concrete |
| Heating Fuel | Natural Gas |
| Heating Type | Forced Air |
| Stories Total | 1 |
| Size Interior | 700 - 1,100 Ft2 |
| Type | House |
| Utility Water | Municipal Water |
Parking
| No Garage |
Land
| Acreage | No |
| Sewer | Sanitary Sewer |
| Size Depth | 101 Ft ,8 In |
| Size Frontage | 41 Ft |
| Size Irregular | 41 X 101.7 Ft |
| Size Total Text | 41 X 101.7 Ft |
Rooms
| Level | Type | Length | Width | Dimensions |
|---|---|---|---|---|
| Basement | Other | 2 m | 1.89 m | 2 m x 1.89 m |
| Basement | Laundry Room | 3.75 m | 2.57 m | 3.75 m x 2.57 m |
| Basement | Family Room | 7.03 m | 4.11 m | 7.03 m x 4.11 m |
| Basement | Utility Room | 7.3 m | 3.86 m | 7.3 m x 3.86 m |
| Basement | Exercise Room | 4.01 m | 2.9 m | 4.01 m x 2.9 m |
| Ground Level | Living Room | 5.67 m | 4.28 m | 5.67 m x 4.28 m |
| Ground Level | Primary Bedroom | 3.69 m | 3.43 m | 3.69 m x 3.43 m |
| Ground Level | Bedroom 2 | 3.8 m | 3.32 m | 3.8 m x 3.32 m |
| Ground Level | Foyer | 4 m | 3.9 m | 4 m x 3.9 m |
| Ground Level | Bathroom | 2.75 m | 1.54 m | 2.75 m x 1.54 m |
| Ground Level | Kitchen | 4.82 m | 3.69 m | 4.82 m x 3.69 m |
https://www.realtor.ca/real-estate/28910018/2061-vincent-street-ottawa-3702-elmvale-acres
Contact Us
Contact us for more information

Jacen Matthews
Salesperson
www.ottawadwellings.com/
787 Bank St Unit 2nd Floor
Ottawa, Ontario K1S 3V5
(613) 422-8688
(613) 422-6200
ottawacentral.evrealestate.com/


