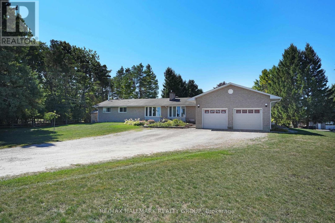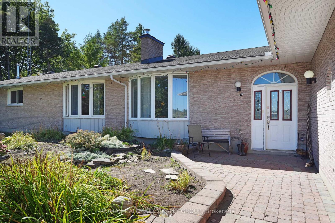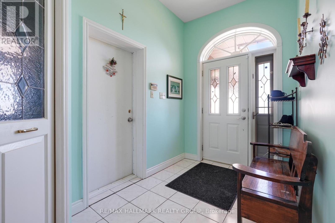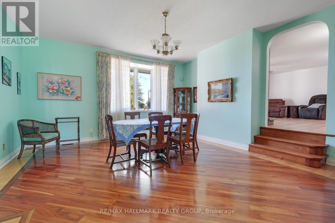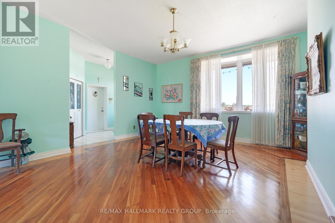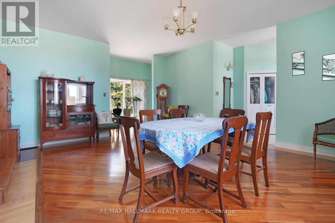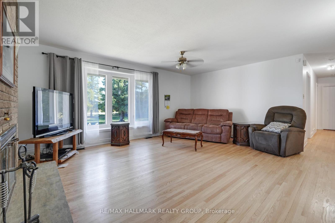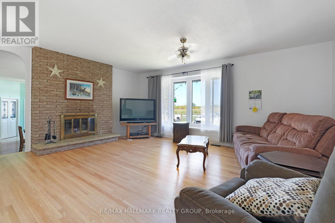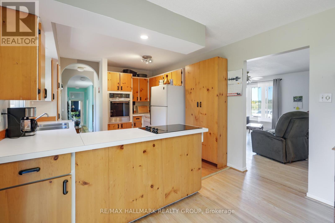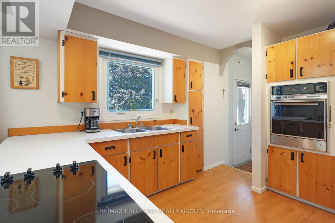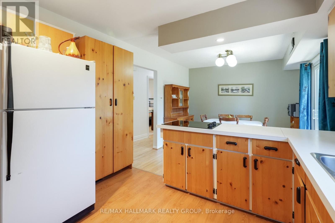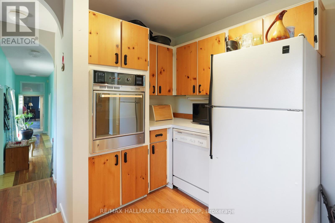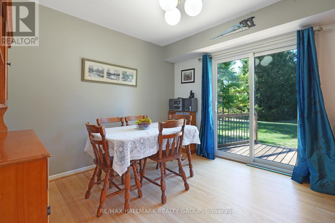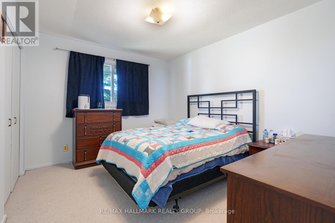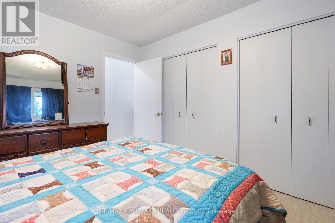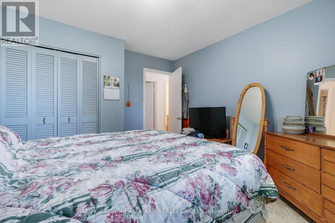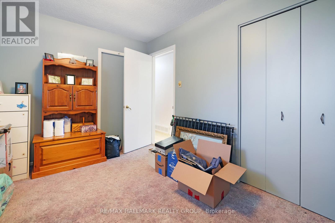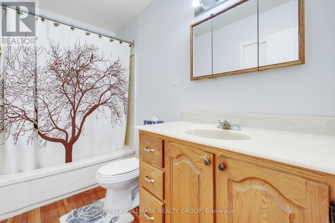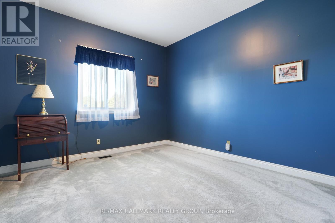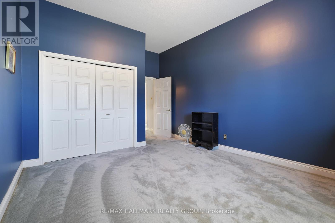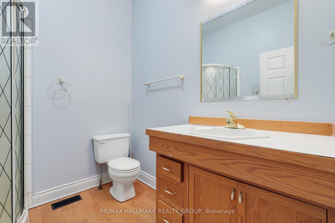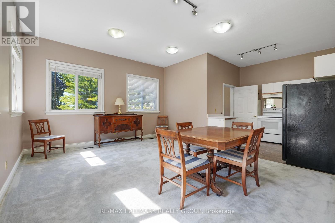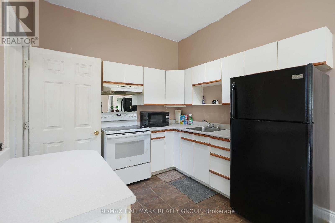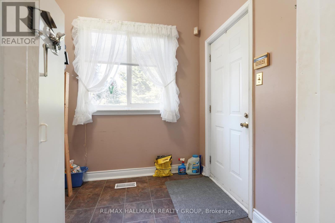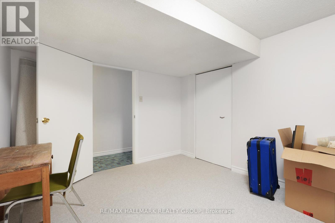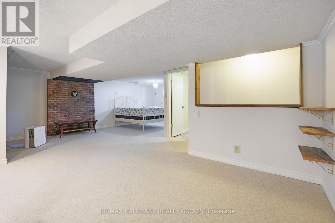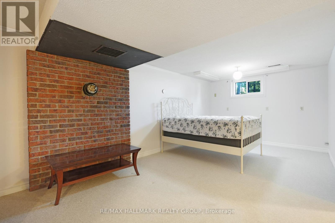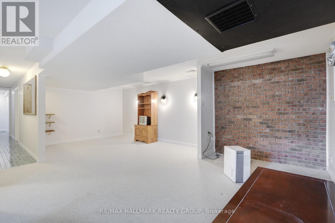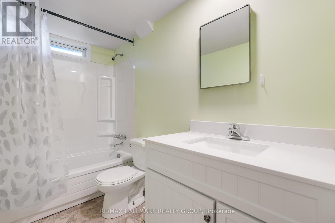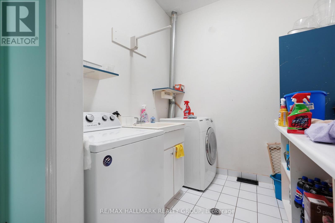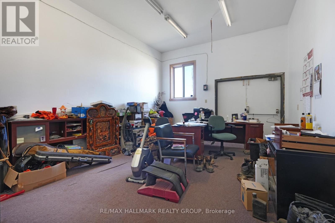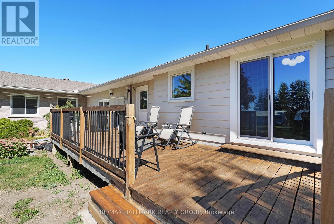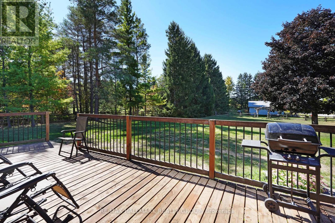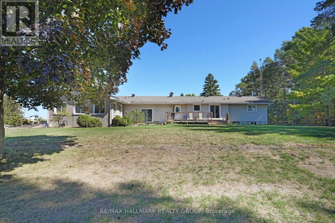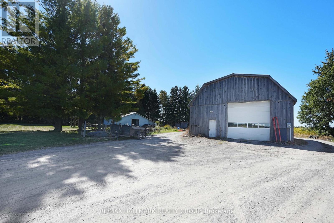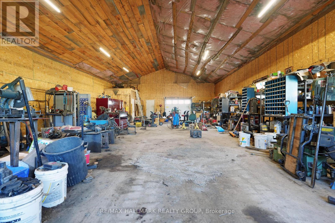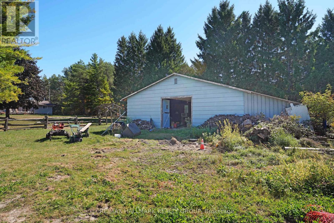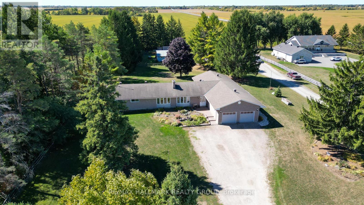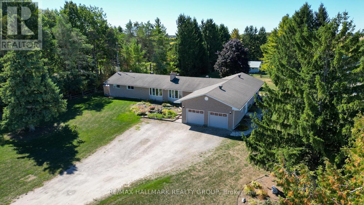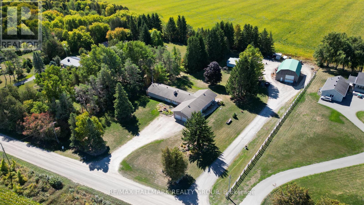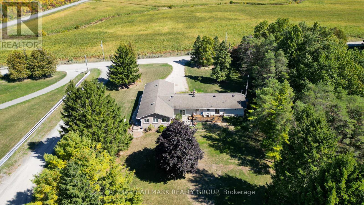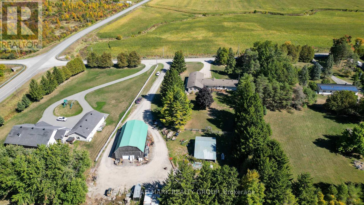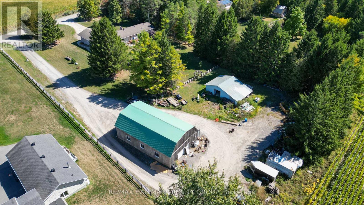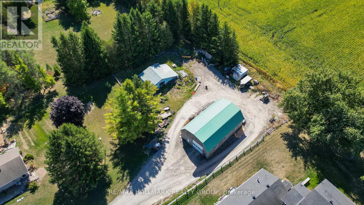5758 Third Line Road N Ottawa, Ontario K0A 2T0
$1,000,000
Country Bungalow with In-Law Suite & Massive Workshop Space 25 Mins to Ottawa!! This versatile 4-bedroom bungalow on a private 2-acre lot is ideal for multigenerational families, hobbyists, or collectors needing SERIOUS space. Inside, a welcoming foyer opens to a grand dining room with 10-ft ceilings - perfect for entertaining the largest of families. The main level offers a bright country eat-in kitchen with rear yard access, cozy living room with wood-burning fireplace, 3 spacious bedrooms, and full bath.The lower level adds flexibility with a family room, full bathroom, office/den, and abundant storage. For extended family, the above-ground in-law suite features its own entrance, sun-filled great room with 10-ft ceilings, compact kitchen, spacious bedroom, full bath, and convenient access to shared laundry.Car enthusiasts and collectors will love the oversized 24 x 24 garage with 11-ft ceilings plus dedicated office space with outside access. A true standout is the 55 x 35 workshop (heated slab), ideal for vehicles, equipment, or creative projects. Additional outbuilding offers even more dry, secure storage or workshop potential.With ample living space, multiple gathering areas, and unmatched workshop capacity, this country property offers a rare opportunity for both family and lifestyle just 25 minutes from downtown Ottawa. (id:19720)
Property Details
| MLS® Number | X12425216 |
| Property Type | Single Family |
| Community Name | 8006 - Rideau Twp W of Hwy 16 North of Reg Rd 6 |
| Features | Irregular Lot Size, Flat Site, Dry, In-law Suite |
| Parking Space Total | 20 |
| Structure | Deck, Barn |
Building
| Bathroom Total | 3 |
| Bedrooms Above Ground | 4 |
| Bedrooms Total | 4 |
| Amenities | Fireplace(s) |
| Appliances | Garage Door Opener Remote(s), Oven - Built-in, Range, Blinds, Cooktop, Dishwasher, Dryer, Garage Door Opener, Hood Fan, Oven, Stove, Water Heater, Washer, Refrigerator |
| Architectural Style | Bungalow |
| Basement Development | Finished |
| Basement Type | Full (finished) |
| Construction Style Attachment | Detached |
| Cooling Type | Central Air Conditioning |
| Exterior Finish | Brick, Aluminum Siding |
| Fireplace Present | Yes |
| Fireplace Total | 2 |
| Foundation Type | Concrete |
| Heating Fuel | Oil |
| Heating Type | Forced Air |
| Stories Total | 1 |
| Size Interior | 2,000 - 2,500 Ft2 |
| Type | House |
Parking
| Attached Garage | |
| Garage |
Land
| Acreage | No |
| Sewer | Septic System |
| Size Irregular | 212 X 406 Acre |
| Size Total Text | 212 X 406 Acre |
| Zoning Description | Ag1 |
Rooms
| Level | Type | Length | Width | Dimensions |
|---|---|---|---|---|
| Basement | Utility Room | 3 m | 2.2 m | 3 m x 2.2 m |
| Basement | Office | Measurements not available | ||
| Basement | Family Room | 7.92 m | 7.92 m | 7.92 m x 7.92 m |
| Basement | Bathroom | Measurements not available | ||
| Main Level | Primary Bedroom | 5.1 m | 3.7 m | 5.1 m x 3.7 m |
| Main Level | Office | 5.9 m | 4.1 m | 5.9 m x 4.1 m |
| Main Level | Great Room | 7 m | 5.1 m | 7 m x 5.1 m |
| Main Level | Other | 7.5 m | 7.1 m | 7.5 m x 7.1 m |
| Main Level | Bathroom | 4 m | 2.2 m | 4 m x 2.2 m |
| Main Level | Bedroom 2 | 3.7 m | 2.8 m | 3.7 m x 2.8 m |
| Main Level | Bedroom 3 | 3.7 m | 2.8 m | 3.7 m x 2.8 m |
| Main Level | Bedroom 4 | 3.7 m | 2.8 m | 3.7 m x 2.8 m |
| Main Level | Bathroom | 3.2 m | 2 m | 3.2 m x 2 m |
| Main Level | Dining Room | 6.1 m | 4.9 m | 6.1 m x 4.9 m |
| Main Level | Living Room | 5.6 m | 4.7 m | 5.6 m x 4.7 m |
| Main Level | Kitchen | 6.4 m | 3.2 m | 6.4 m x 3.2 m |
Contact Us
Contact us for more information
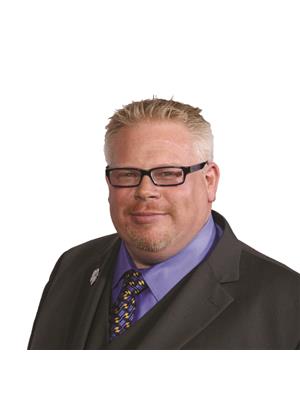
J P Walsh
Salesperson
www.jpwalsh.com/
2255 Carling Avenue, Suite 101
Ottawa, Ontario K2B 7Z5
(613) 596-5353
(613) 596-4495
www.hallmarkottawa.com/


