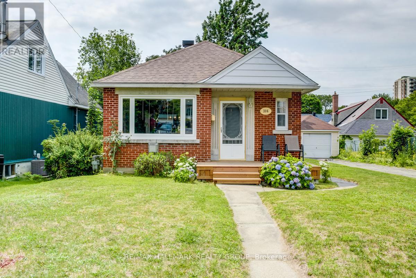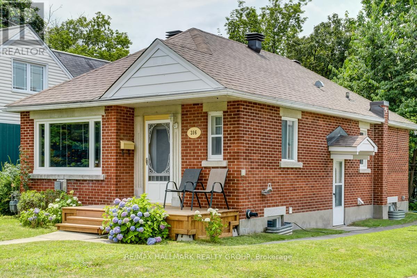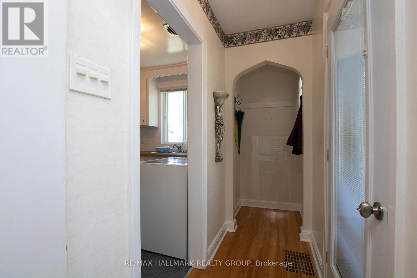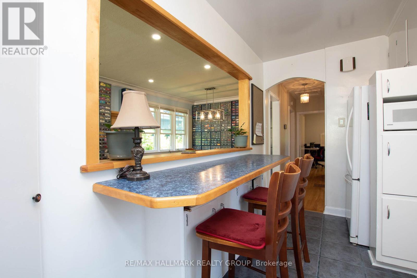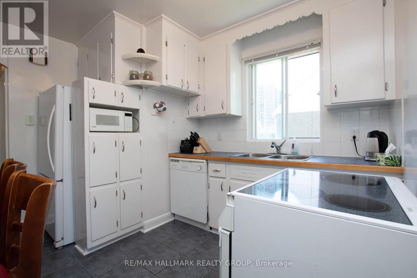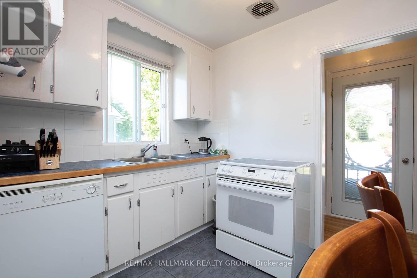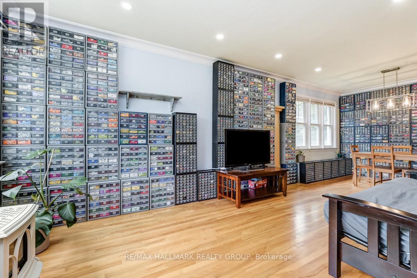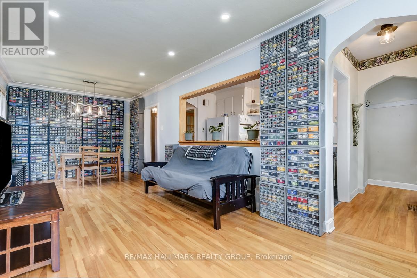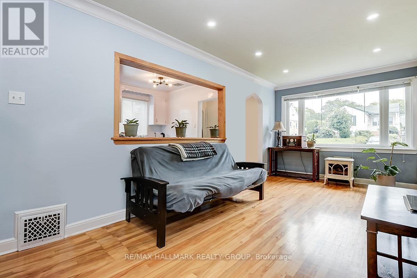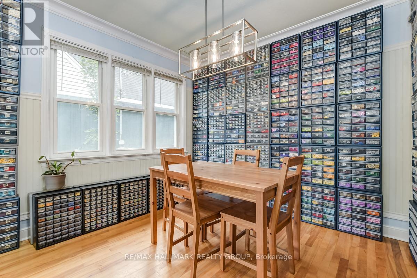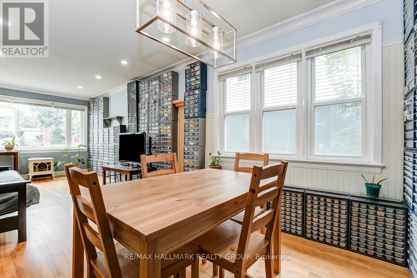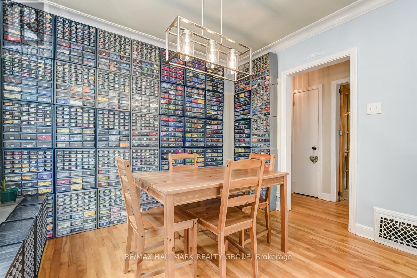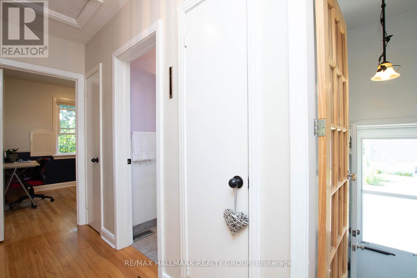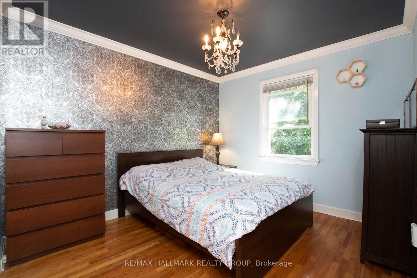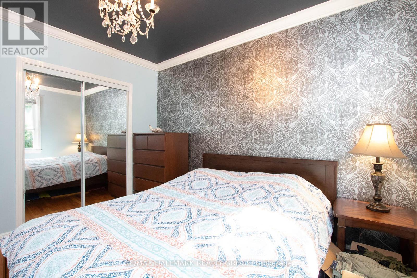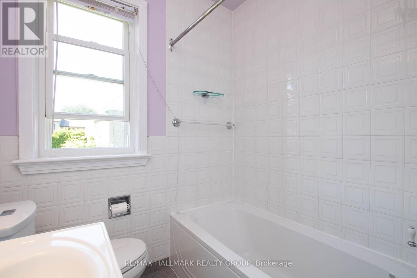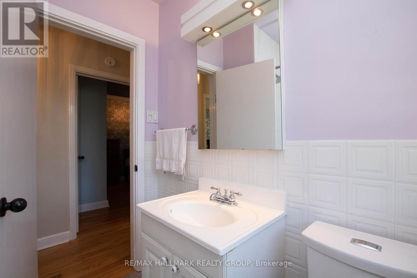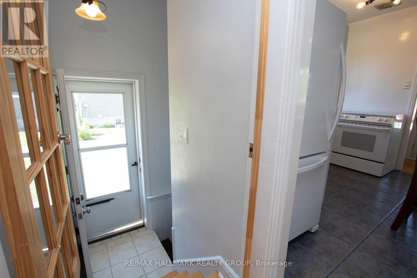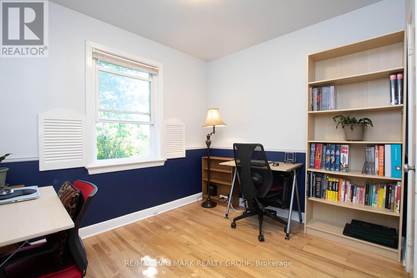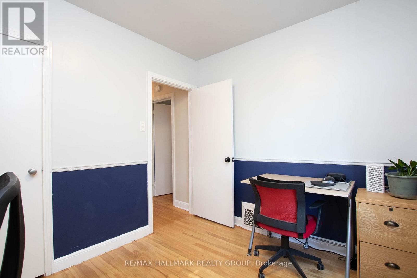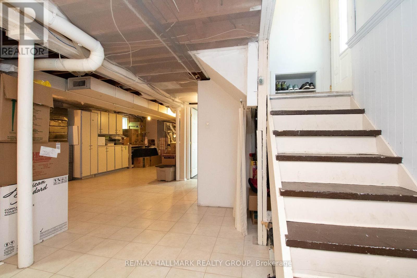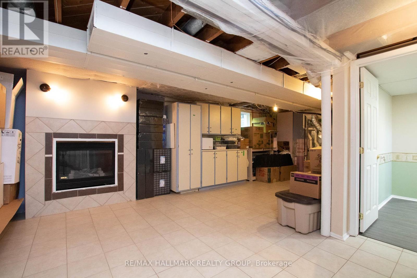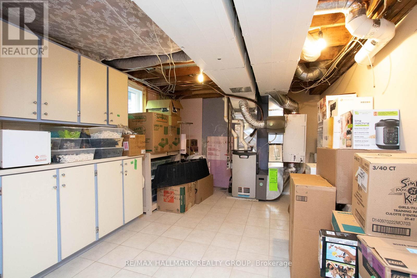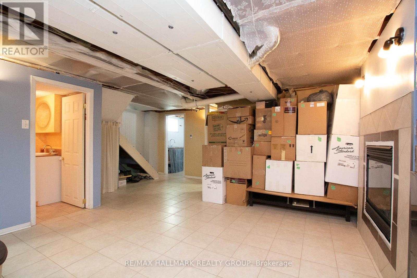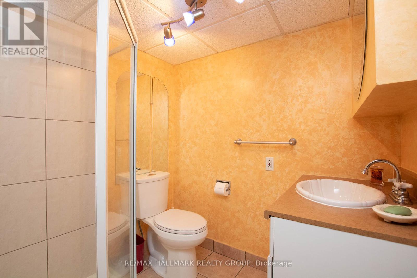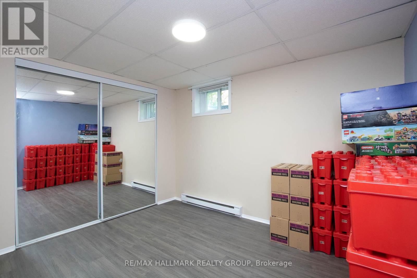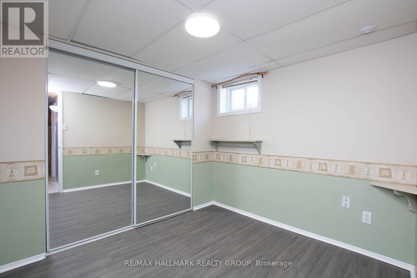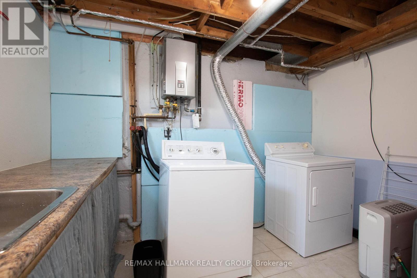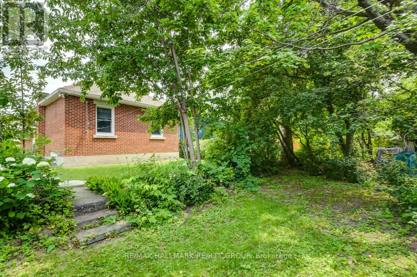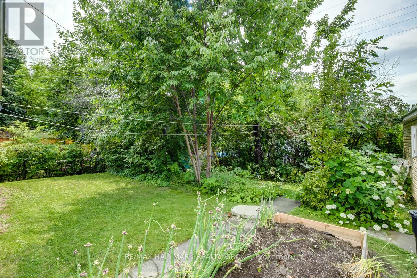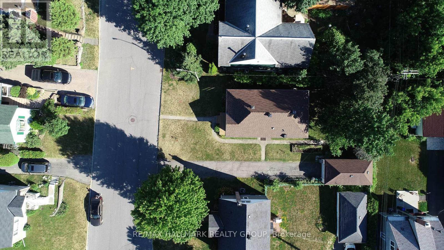316 Ducharme Boulevard Ottawa, Ontario K1L 6T6
$2,450 Monthly
Welcome to 316 Ducharme Blvd! This is a charming BUNGALOW very centrally located and close to all shopping, amenities, groceries, transit, parks, and so much more! Sitting on a large lot, this home has lots of outdoor space w/ parking for 5 vehicles (1 in detached garage - which also offers lots of storage). New front porch is the perfect outdoor seating place. Main level of the home features hardwood floors, large sun-filled living/dining areas, kitchen with all appliances lots of cupboard storage and a counter top for stools. Main level also features 2 spacious bedrooms and a full bathroom with soaker tub. Lower level features spacious rec room with heated floors, 2 additional rooms that could be used as home offices/dens, second full bathroom with stand-up shower, laundry room, and storage. Tenant pays all utilities. Available October 1st! (id:19720)
Property Details
| MLS® Number | X12425276 |
| Property Type | Single Family |
| Community Name | 3404 - Vanier |
| Amenities Near By | Hospital, Place Of Worship, Park, Schools |
| Community Features | Community Centre, School Bus |
| Features | Carpet Free |
| Parking Space Total | 5 |
Building
| Bathroom Total | 2 |
| Bedrooms Above Ground | 2 |
| Bedrooms Total | 2 |
| Appliances | Dishwasher, Dryer, Stove, Washer, Refrigerator |
| Architectural Style | Bungalow |
| Basement Development | Finished |
| Basement Type | Full (finished) |
| Construction Style Attachment | Detached |
| Cooling Type | Central Air Conditioning |
| Exterior Finish | Brick |
| Foundation Type | Poured Concrete |
| Heating Fuel | Natural Gas |
| Heating Type | Forced Air |
| Stories Total | 1 |
| Size Interior | 700 - 1,100 Ft2 |
| Type | House |
| Utility Water | Municipal Water |
Parking
| Detached Garage | |
| Garage |
Land
| Acreage | No |
| Land Amenities | Hospital, Place Of Worship, Park, Schools |
| Sewer | Sanitary Sewer |
| Size Depth | 95 Ft ,10 In |
| Size Frontage | 55 Ft ,1 In |
| Size Irregular | 55.1 X 95.9 Ft |
| Size Total Text | 55.1 X 95.9 Ft |
Rooms
| Level | Type | Length | Width | Dimensions |
|---|---|---|---|---|
| Basement | Office | 2.69 m | 2.43 m | 2.69 m x 2.43 m |
| Basement | Recreational, Games Room | 6.07 m | 3.78 m | 6.07 m x 3.78 m |
| Basement | Laundry Room | 3.17 m | 2.2 m | 3.17 m x 2.2 m |
| Basement | Den | 3.17 m | 2.66 m | 3.17 m x 2.66 m |
| Basement | Bathroom | 1.93 m | 1.67 m | 1.93 m x 1.67 m |
| Main Level | Foyer | 2 m | 0.99 m | 2 m x 0.99 m |
| Main Level | Kitchen | 3.47 m | 2.99 m | 3.47 m x 2.99 m |
| Main Level | Living Room | 7.56 m | 3.07 m | 7.56 m x 3.07 m |
| Main Level | Bathroom | 1.93 m | 1.8 m | 1.93 m x 1.8 m |
| Main Level | Primary Bedroom | 4.06 m | 3.07 m | 4.06 m x 3.07 m |
| Main Level | Bedroom | 2.99 m | 2.59 m | 2.99 m x 2.59 m |
Utilities
| Cable | Available |
| Electricity | Installed |
| Sewer | Installed |
https://www.realtor.ca/real-estate/28910213/316-ducharme-boulevard-ottawa-3404-vanier
Contact Us
Contact us for more information

Pierre Acouri
Salesperson
www.facebook.com/pacourirealtor
twitter.com/PierreAcouri?ref_src=twsrc^google|twcamp^serp|twgr%255
www.linkedin.com/in/pierreacouri/
344 O'connor Street
Ottawa, Ontario K2P 1W1
(613) 563-1155
(613) 563-8710
www.hallmarkottawa.com/

Jeffrey Gauthier
Broker
www.jeffreygauthier.ca/
344 O'connor Street
Ottawa, Ontario K2P 1W1
(613) 563-1155
(613) 563-8710
www.hallmarkottawa.com/


