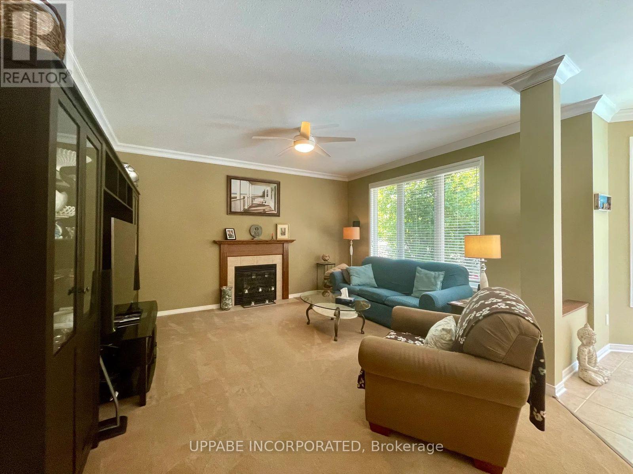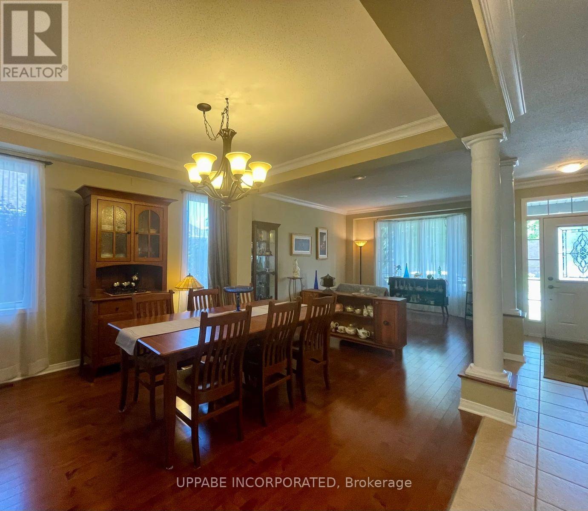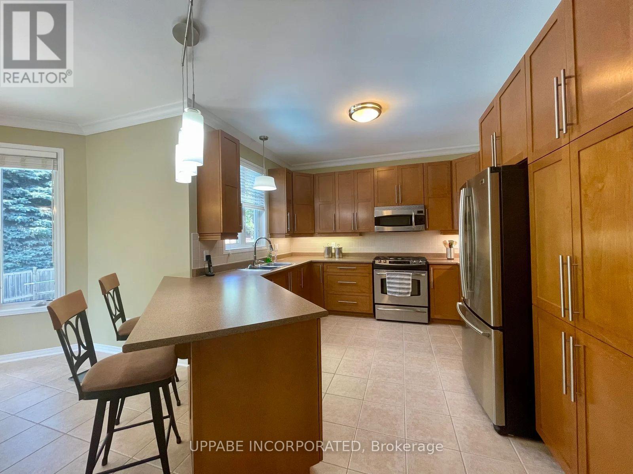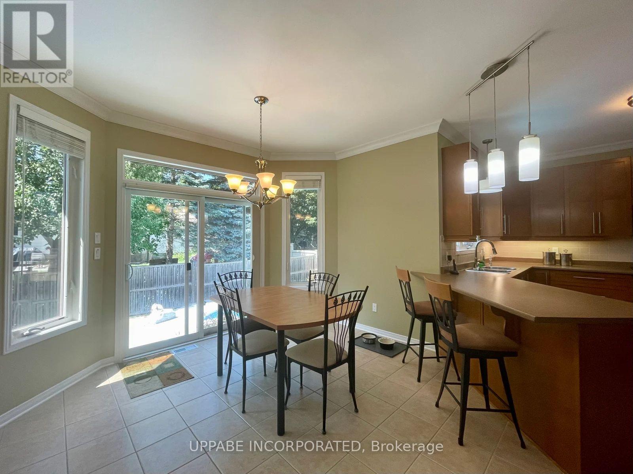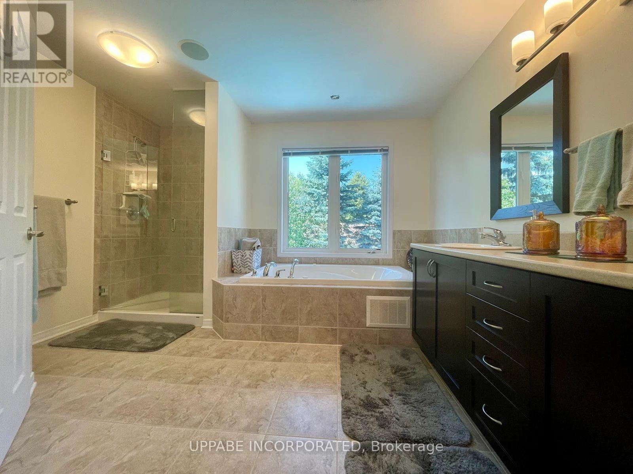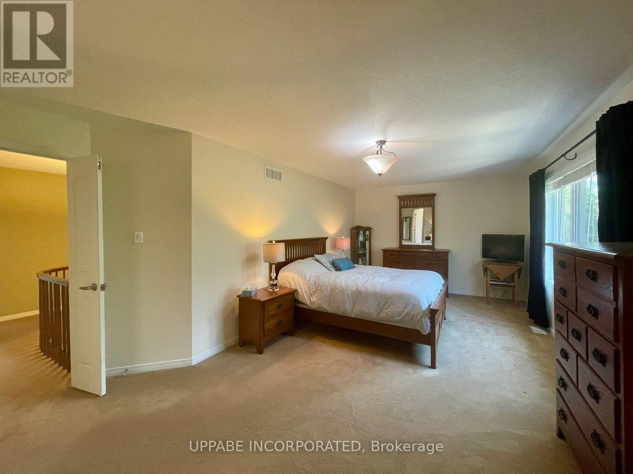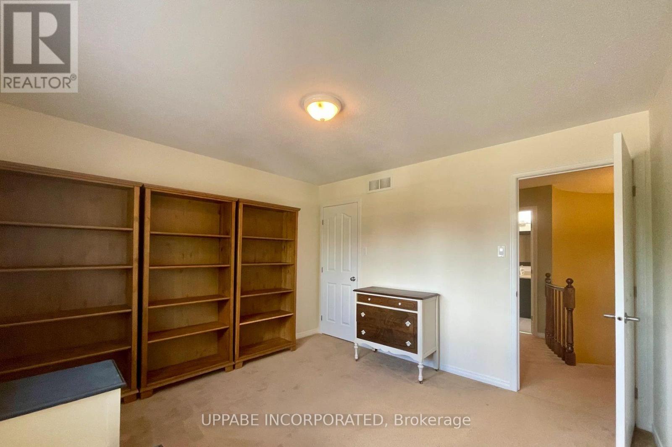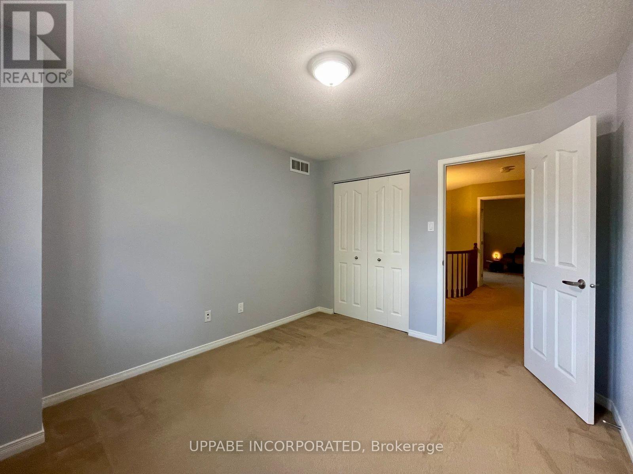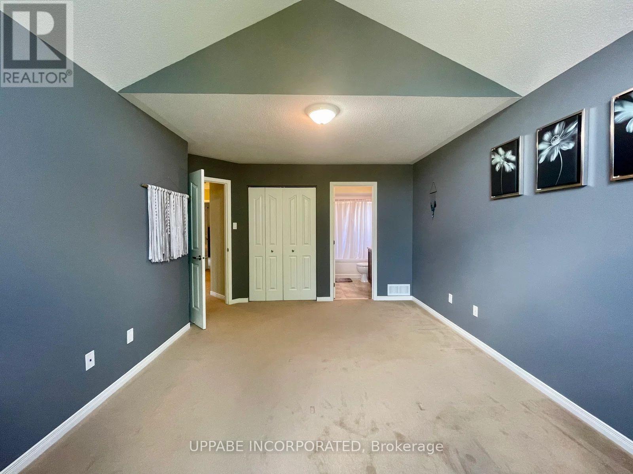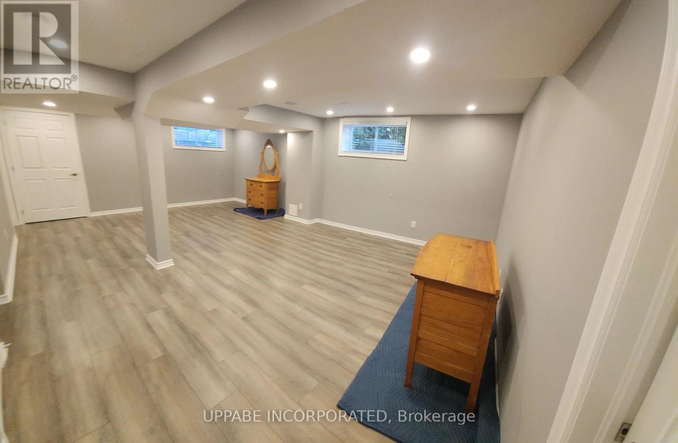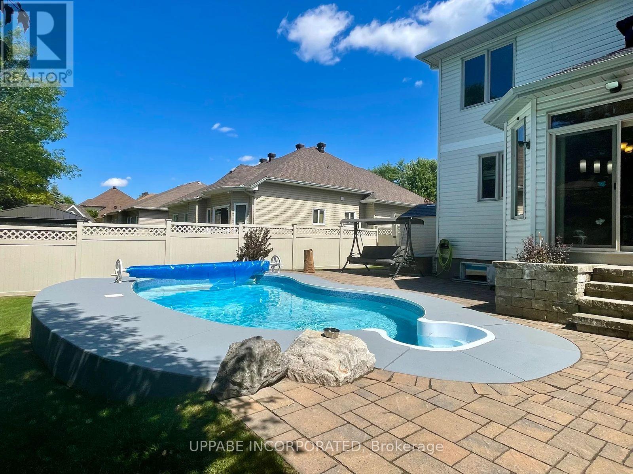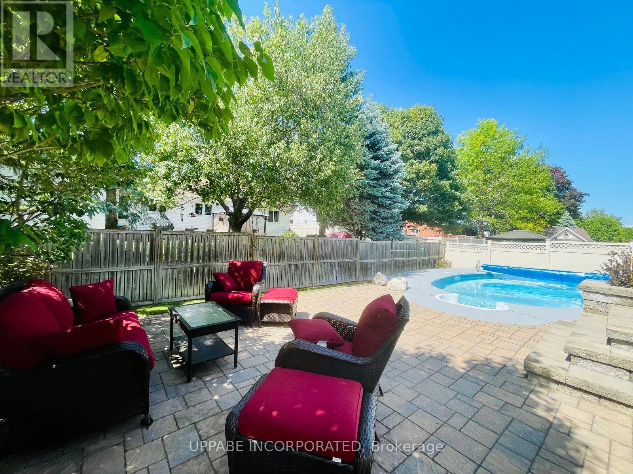49 Baywood Drive Ottawa, Ontario K2S 2H7
$3,399 Monthly
Ottawa, Stittsville. Executive Ashcroft (ASPEN MODEL) Single Family House for rent. Available October 1st! Offering 4 bedrooms and 4.5 bathrooms. Formal living and dining rooms are perfect for entertaining! Spacious, open concept, sun-filled, eat-in kitchen with w/breakfast bar, ample cupboards and appliances including fridge, stove, dishwasher and microwave. Kitchen opens to the family room w/gas fireplace and IKEA TV storage and entertainment unit. Mud room with laundry and powder on the main level, off the garage. The main level offers a mix of hardwood, tile and carpet. A spiral staircase leads to the upper level with 4 spacious bedrooms. Primary bedroom with a large walk-in closet, spa-like 5-piece en-suite with double sinks, jacuzzi tub and separate oversized shower. One of the secondary bedrooms also offers its very own ensuite! The bedrooms are carpeted! Central Air. The lower level is finished with a full bathroom (with heated flooring). Fully fenced backyard OASIS with patio, shed and a HEATED SALT WATER IN-GROUND POOL. Gas BBQ line. The irrigation system is in both the front yard and the backyard. Double Car Garage and driveway parking. Close proximity to parks, transit, Canadian Tire Centre, Amazon, Tanger Outlets, and so much more! No smoking, please. (id:19720)
Property Details
| MLS® Number | X12419978 |
| Property Type | Single Family |
| Community Name | 8203 - Stittsville (South) |
| Features | In Suite Laundry |
| Parking Space Total | 4 |
| Pool Features | Salt Water Pool |
| Pool Type | Inground Pool |
Building
| Bathroom Total | 4 |
| Bedrooms Above Ground | 4 |
| Bedrooms Total | 4 |
| Amenities | Fireplace(s) |
| Basement Development | Finished |
| Basement Type | N/a (finished) |
| Construction Style Attachment | Detached |
| Cooling Type | Central Air Conditioning |
| Exterior Finish | Brick, Vinyl Siding |
| Fireplace Present | Yes |
| Fireplace Total | 1 |
| Foundation Type | Poured Concrete |
| Half Bath Total | 1 |
| Heating Fuel | Natural Gas |
| Heating Type | Forced Air |
| Stories Total | 2 |
| Size Interior | 2,500 - 3,000 Ft2 |
| Type | House |
| Utility Water | Municipal Water |
Parking
| Attached Garage | |
| Garage |
Land
| Acreage | No |
| Sewer | Sanitary Sewer |
| Size Depth | 101 Ft ,8 In |
| Size Frontage | 18 Ft ,1 In |
| Size Irregular | 18.1 X 101.7 Ft |
| Size Total Text | 18.1 X 101.7 Ft |
https://www.realtor.ca/real-estate/28910748/49-baywood-drive-ottawa-8203-stittsville-south
Contact Us
Contact us for more information

Subhir Uppal
Broker of Record
www.subhir.com/
facebook.com/subhiruppal
twitter.com/subhiruppal
linkedin.com/in/subhir-uppal/
266 Iona St
Ottawa, Ontario K1Z 7B7
(613) 704-3022
uppabe.com/



