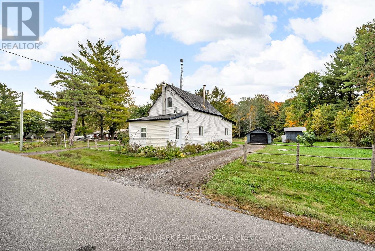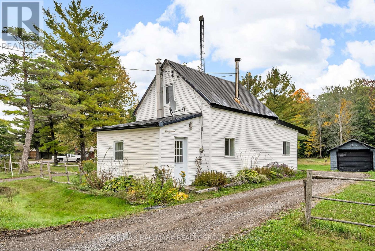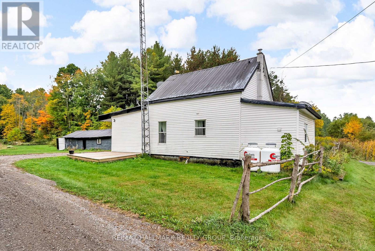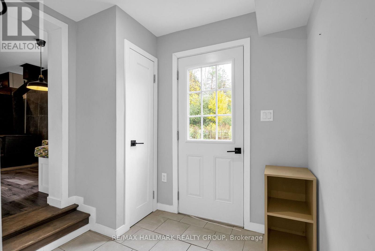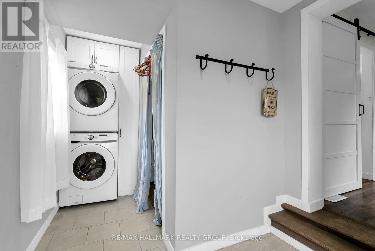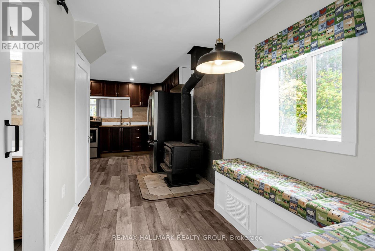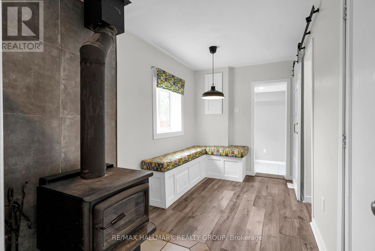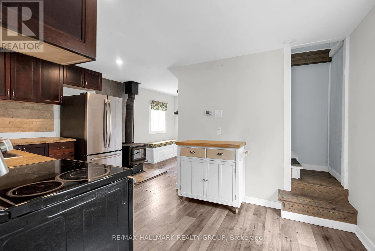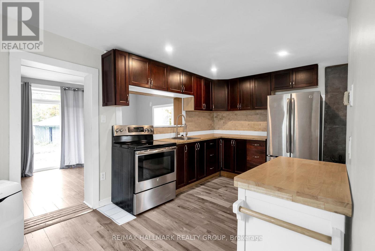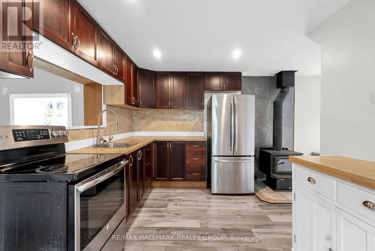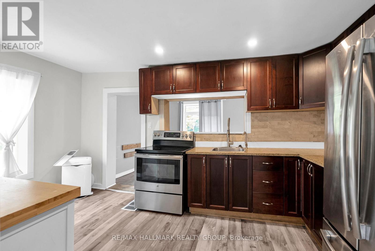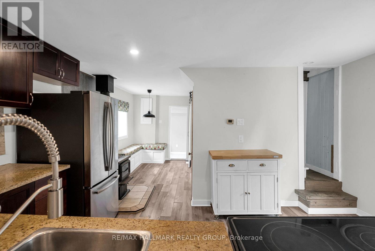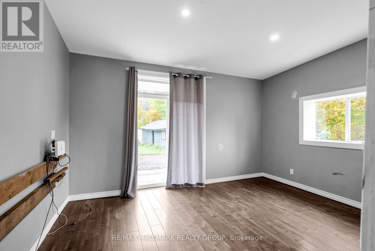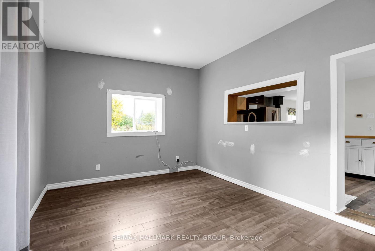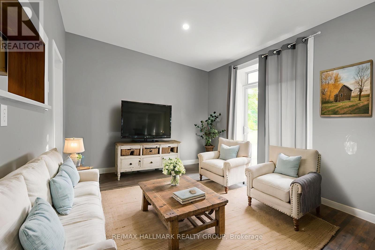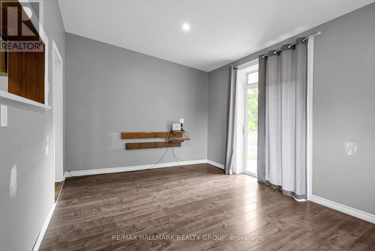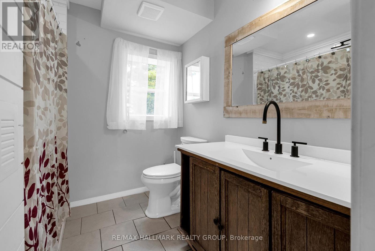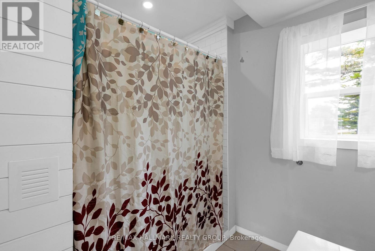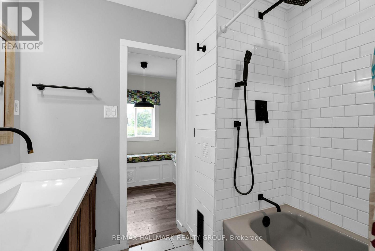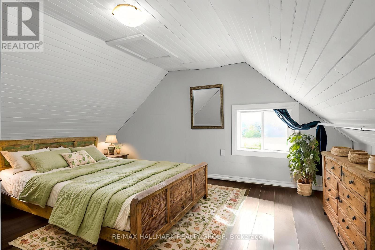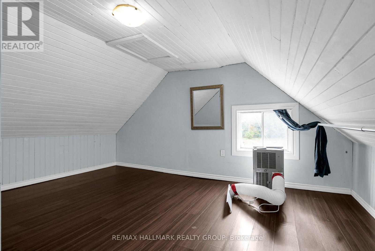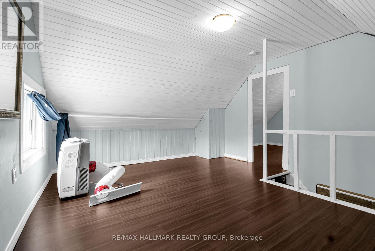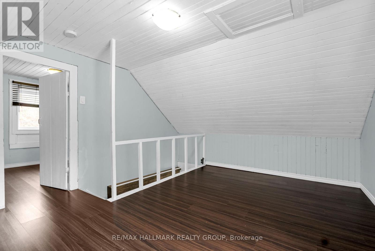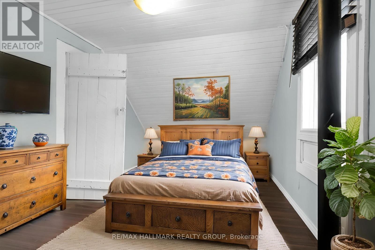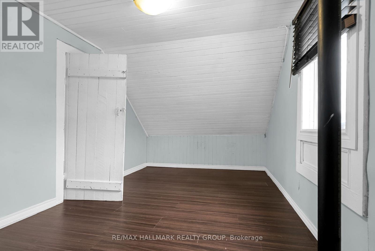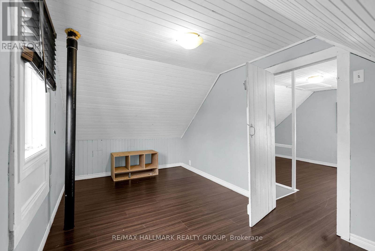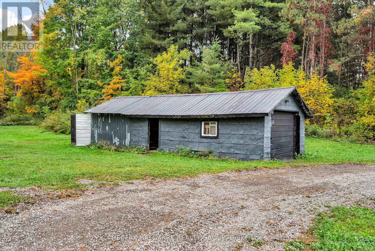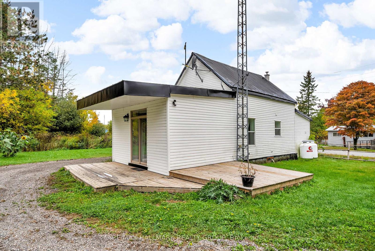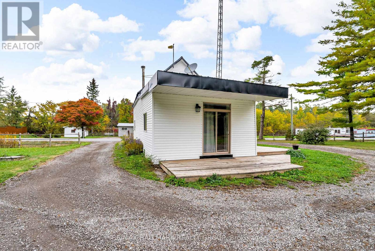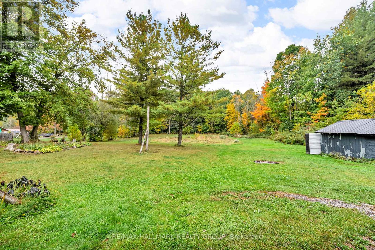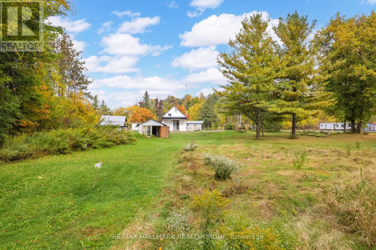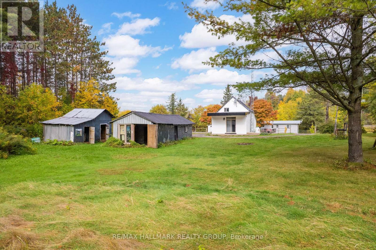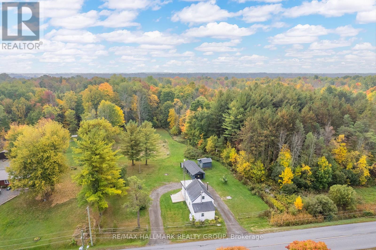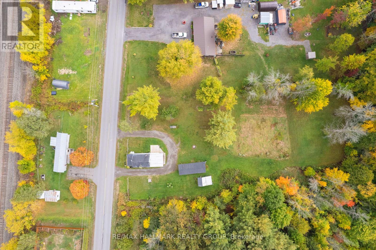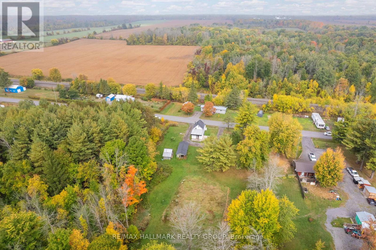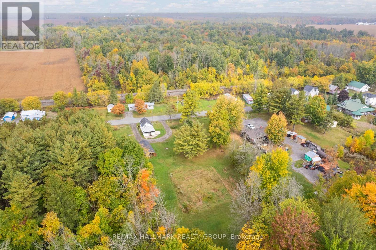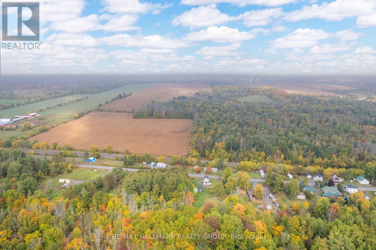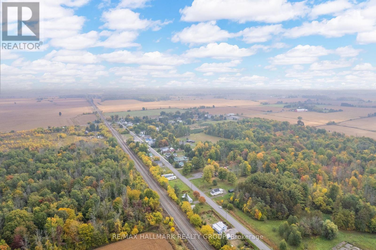10450 Clark Road North Dundas, Ontario K0E 1S0
$349,900
Charming farm style residence boasting a crisp white exterior with contrasting black roof in the quiet village of Mountain, North Dundas. Set on a sprawling 0.98-acre south-facing lot surrounded by nature, the grounds offer plenty of cleared space for gardening or recreation and the soaring trees provide a picturesque backdrop. Bonus detached garage is perfect for the hobbyist! Step inside and be greeted by your foyer and main floor laundry, followed by the dining area with wide plank laminate floors! The L- shaped kitchen features granite counters, ceramic backsplash, and plenty of cabinetry for storage. At the back of the home a spacious family room is a great space for entertainment and leads directly to your wood patio overlooking the backyard. Modern 4pc main bathroom with decorative panelled wall, tile floor, vanity with matte black hardware, and tub/shower with white tile surround. Upstairs is the primary bedroom and 2nd bedroom. More than a home, a quiet lifestyle - book your viewing today! 24 hours irrevocable. (id:19720)
Property Details
| MLS® Number | X12426345 |
| Property Type | Single Family |
| Community Name | 708 - North Dundas (Mountain) Twp |
| Equipment Type | Propane Tank |
| Features | Lane, Carpet Free |
| Parking Space Total | 10 |
| Rental Equipment Type | Propane Tank |
| Structure | Patio(s) |
Building
| Bathroom Total | 1 |
| Bedrooms Above Ground | 2 |
| Bedrooms Total | 2 |
| Amenities | Fireplace(s) |
| Appliances | Water Treatment, Dryer, Stove, Washer, Refrigerator |
| Basement Type | Crawl Space |
| Construction Style Attachment | Detached |
| Exterior Finish | Vinyl Siding |
| Fireplace Present | Yes |
| Foundation Type | Stone |
| Heating Fuel | Propane |
| Heating Type | Forced Air |
| Stories Total | 2 |
| Size Interior | 700 - 1,100 Ft2 |
| Type | House |
Parking
| Detached Garage | |
| Garage |
Land
| Acreage | No |
| Sewer | Septic System |
| Size Depth | 330 Ft |
| Size Frontage | 132 Ft |
| Size Irregular | 132 X 330 Ft |
| Size Total Text | 132 X 330 Ft |
Rooms
| Level | Type | Length | Width | Dimensions |
|---|---|---|---|---|
| Second Level | Primary Bedroom | 4.57 m | 3.38 m | 4.57 m x 3.38 m |
| Second Level | Bedroom 2 | 4.57 m | 2.44 m | 4.57 m x 2.44 m |
| Main Level | Foyer | 2.15 m | 1.54 m | 2.15 m x 1.54 m |
| Main Level | Dining Room | 2.16 m | 1.85 m | 2.16 m x 1.85 m |
| Main Level | Kitchen | 4.29 m | 2.46 m | 4.29 m x 2.46 m |
| Main Level | Family Room | 4.27 m | 3.06 m | 4.27 m x 3.06 m |
| Main Level | Bathroom | 2.15 m | 2.14 m | 2.15 m x 2.14 m |
| Main Level | Laundry Room | 1.53 m | 0.92 m | 1.53 m x 0.92 m |
Contact Us
Contact us for more information

Jacob Floyd
Salesperson
www.floydteam.ca/
twitter.com/FloydTeam_KWO
610 Bronson Avenue
Ottawa, Ontario K1S 4E6
(613) 236-5959
(613) 236-1515
www.hallmarkottawa.com/

Glenn Floyd
Salesperson
www.floydteam.ca/
twitter.com/FloydTeam_KWO
610 Bronson Avenue
Ottawa, Ontario K1S 4E6
(613) 236-5959
(613) 236-1515
www.hallmarkottawa.com/


