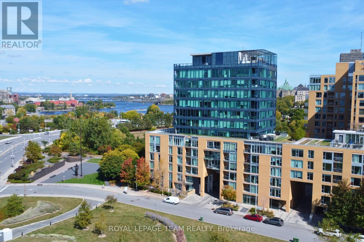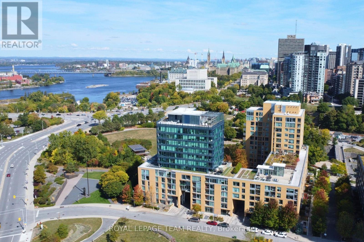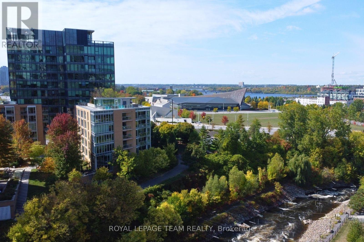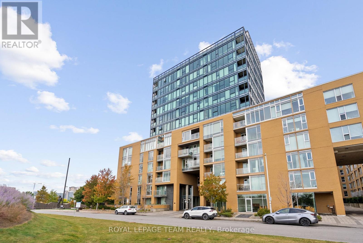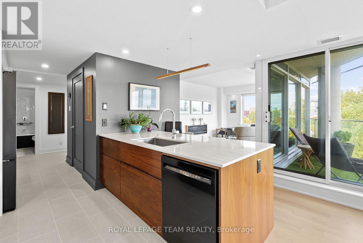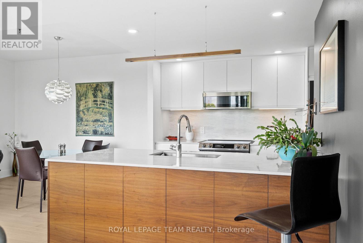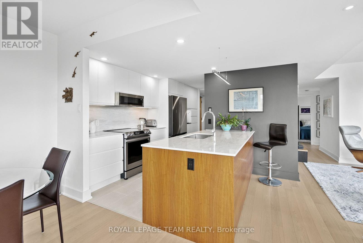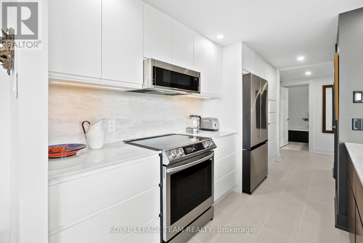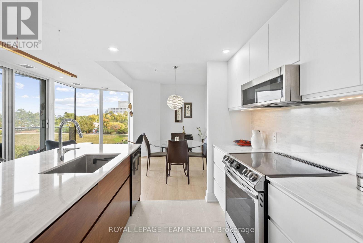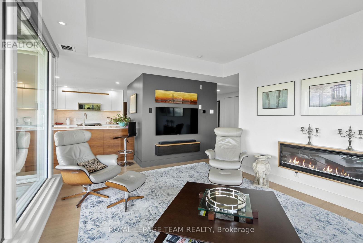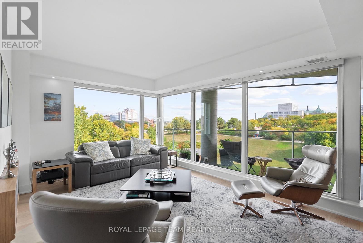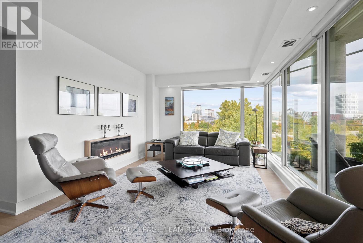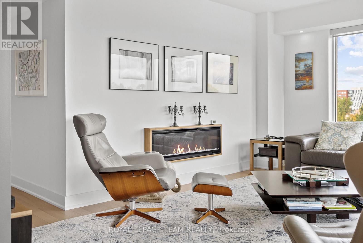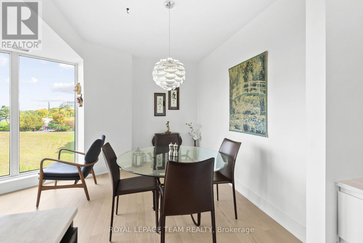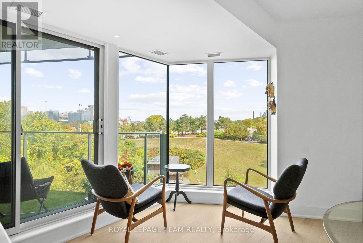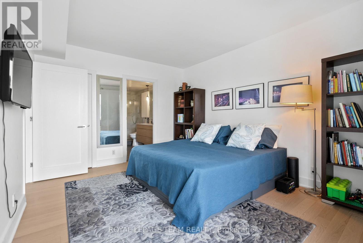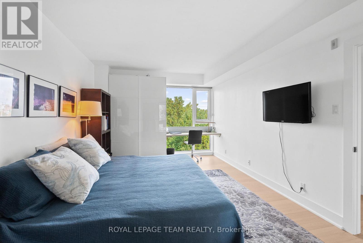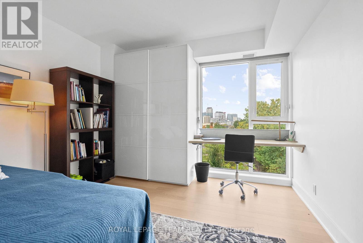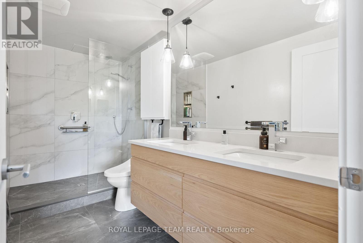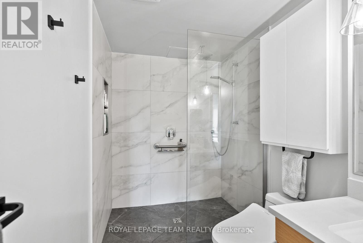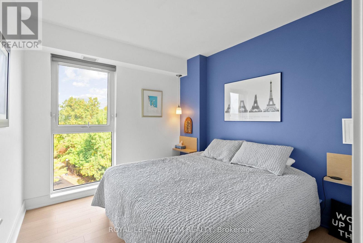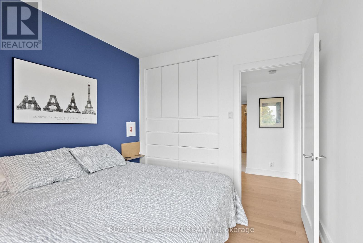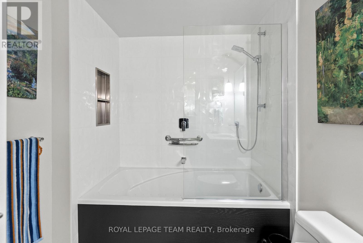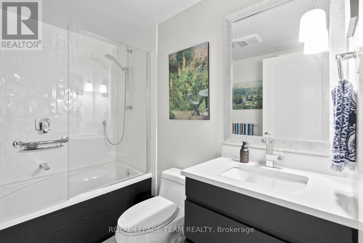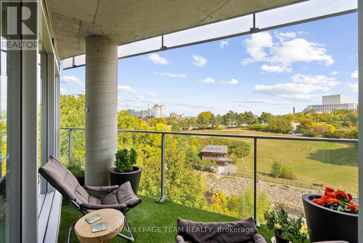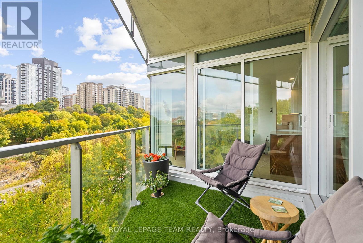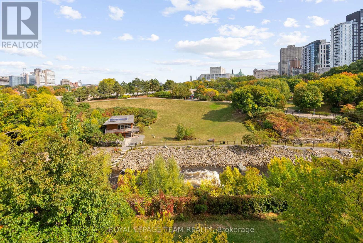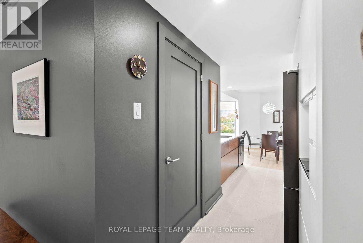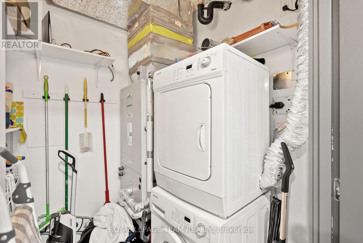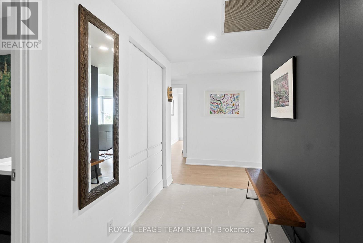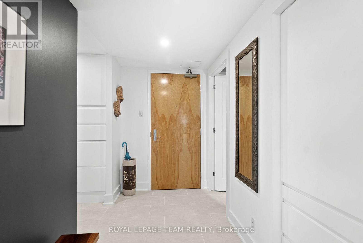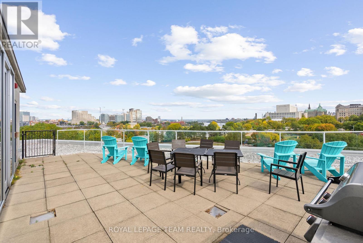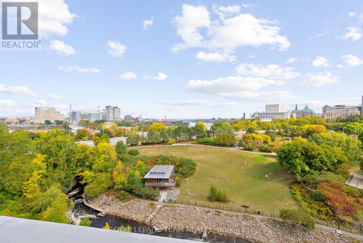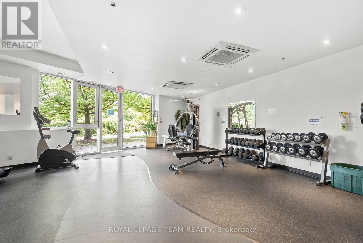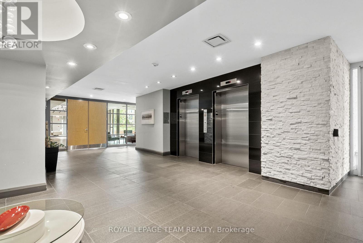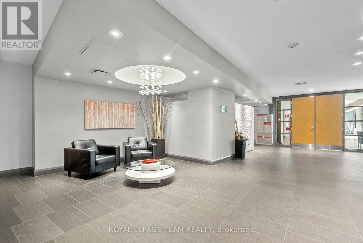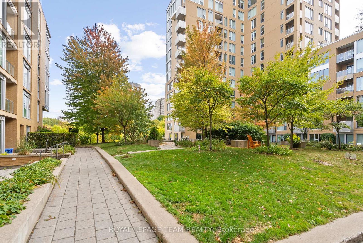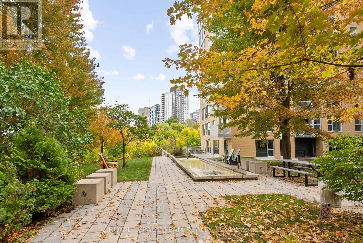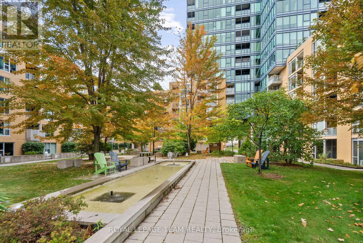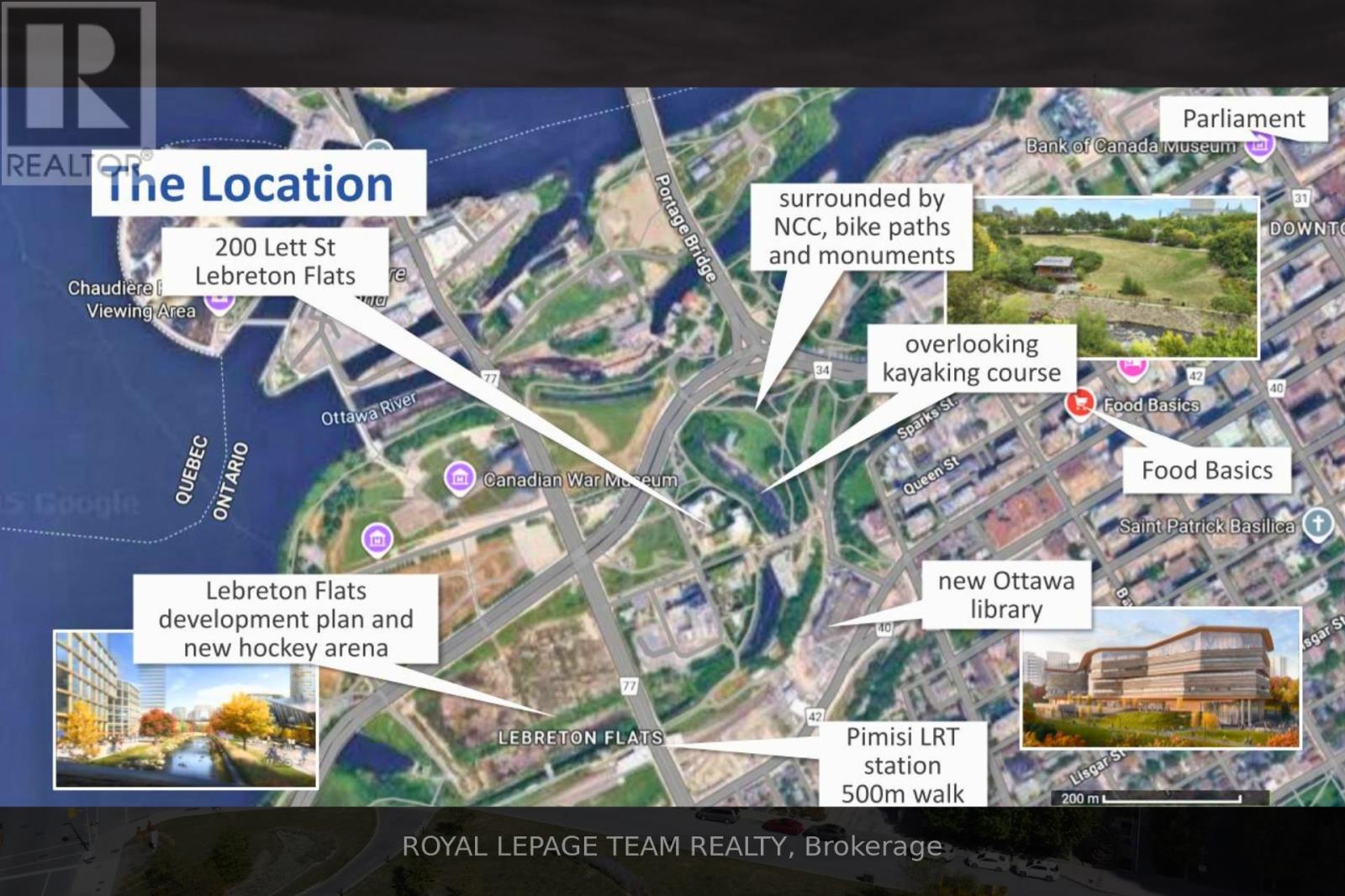406 - 200 Lett Street Ottawa, Ontario K1R 0A7
$879,000Maintenance, Heat, Water, Insurance
$961.67 Monthly
Maintenance, Heat, Water, Insurance
$961.67 MonthlyThoughtfully renovated from top to bottom, this 2-bedroom, 2-bathroom condo offers 1,260 sq. ft. of bright, open living space with stunning views of the Ottawa River and downtown skyline. The fully redesigned kitchen features custom cabinetry, quartz countertops and backsplash, and a striking walnut-wrapped island. The kitchen flows seamlessly into the open-concept living and dining areas, where floor-to-ceiling windows flood the space with natural light and showcase panoramic northeast views. Step out onto the balcony to enjoy your morning coffee while watching the NCCs professional kayaking course. Both bedrooms are generously sized, large enough for king-size beds, and offer excellent natural light. The primary suite includes a walk-in closet and a fully updated ensuite with double sinks and a sleek glass shower. The second bathroom has also been completely renovated with clean, modern finishes. Additional highlights include underground parking with an EV charger, a full-size storage locker, and in-unit laundry. The location is unbeatable: steps from the Ottawa River, Pimisi LRT station, NCC bike and walking paths, the new Ottawa Public Library, and the future Ottawa Senators arena. If you're seeking a turnkey home in a location that just keeps getting better - this is it. (id:19720)
Property Details
| MLS® Number | X12426308 |
| Property Type | Single Family |
| Community Name | 4204 - West Centre Town |
| Amenities Near By | Public Transit |
| Community Features | Pet Restrictions |
| Features | Wooded Area, Elevator, Balcony, Carpet Free, In Suite Laundry |
| Parking Space Total | 1 |
| View Type | City View, River View |
Building
| Bathroom Total | 2 |
| Bedrooms Above Ground | 2 |
| Bedrooms Total | 2 |
| Age | 16 To 30 Years |
| Amenities | Car Wash, Exercise Centre, Recreation Centre, Storage - Locker |
| Appliances | Dishwasher, Dryer, Hood Fan, Microwave, Stove, Washer, Refrigerator |
| Cooling Type | Central Air Conditioning |
| Exterior Finish | Brick |
| Fireplace Present | Yes |
| Heating Fuel | Natural Gas |
| Heating Type | Forced Air |
| Size Interior | 1,200 - 1,399 Ft2 |
| Type | Apartment |
Parking
| Underground | |
| Garage |
Land
| Acreage | No |
| Land Amenities | Public Transit |
| Surface Water | River/stream |
Rooms
| Level | Type | Length | Width | Dimensions |
|---|---|---|---|---|
| Main Level | Living Room | 5.13 m | 3.42 m | 5.13 m x 3.42 m |
| Main Level | Dining Room | 4.01 m | 3.6 m | 4.01 m x 3.6 m |
| Main Level | Kitchen | 2.69 m | 3.12 m | 2.69 m x 3.12 m |
| Main Level | Primary Bedroom | 5.05 m | 3.45 m | 5.05 m x 3.45 m |
| Main Level | Bedroom 2 | 3.12 m | 2.92 m | 3.12 m x 2.92 m |
https://www.realtor.ca/real-estate/28911966/406-200-lett-street-ottawa-4204-west-centre-town
Contact Us
Contact us for more information

Andrew Sneddon
Salesperson
384 Richmond Road
Ottawa, Ontario K2A 0E8
(613) 729-9090
(613) 729-9094
www.teamrealty.ca/

Diana Sneddon
Salesperson
www.thetwinteam.com/
384 Richmond Road
Ottawa, Ontario K2A 0E8
(613) 729-9090
(613) 729-9094
www.teamrealty.ca/


