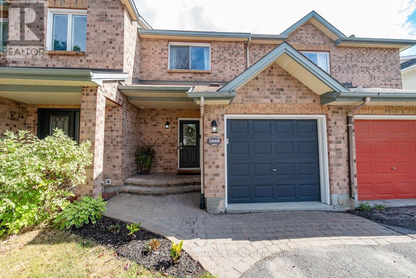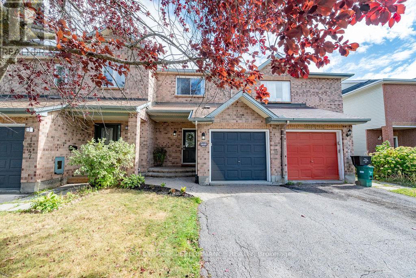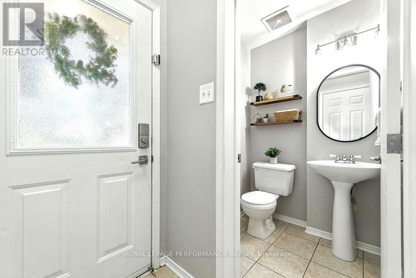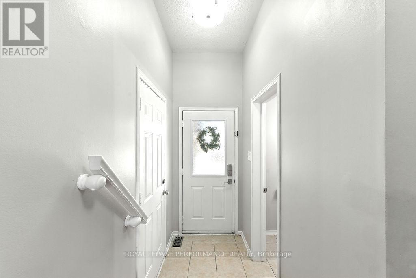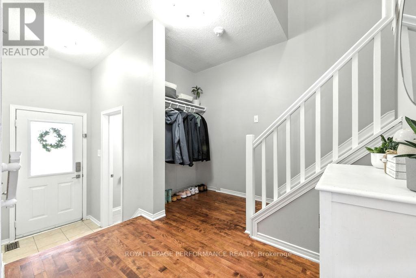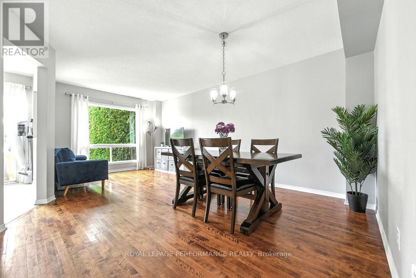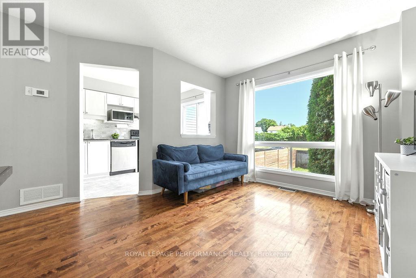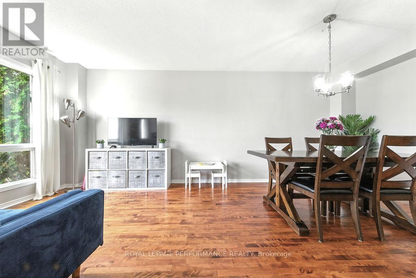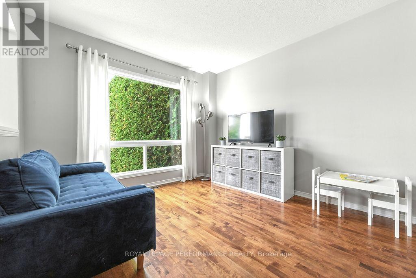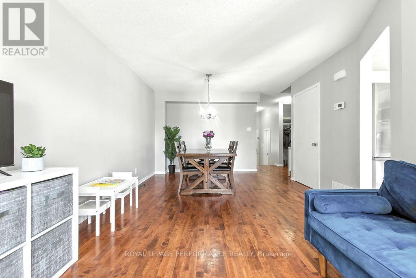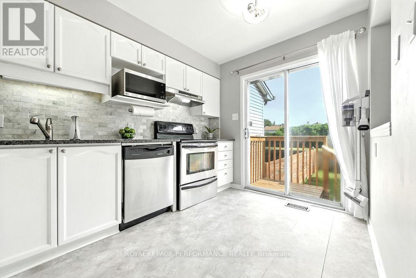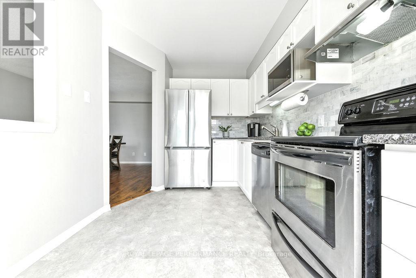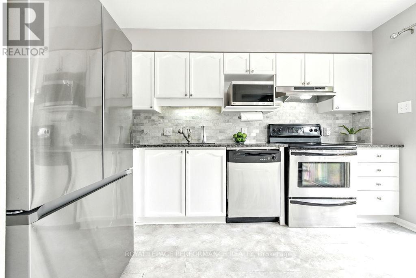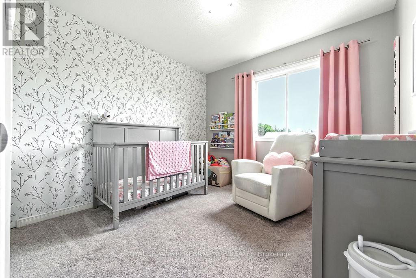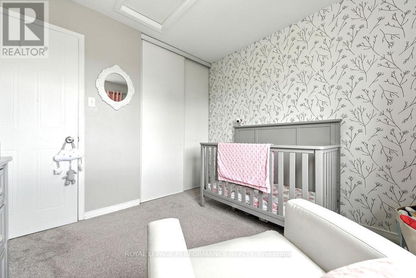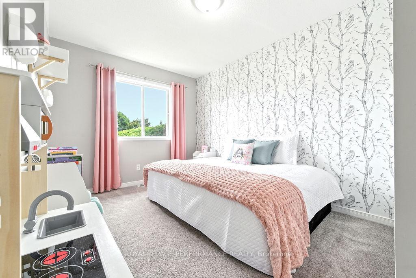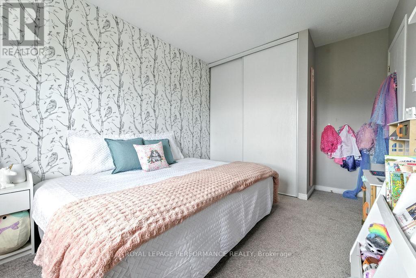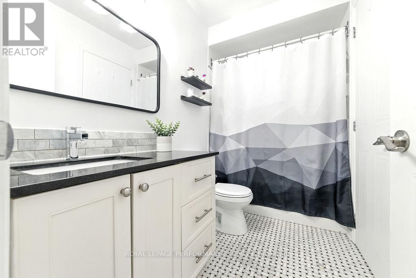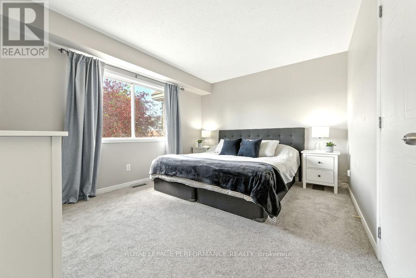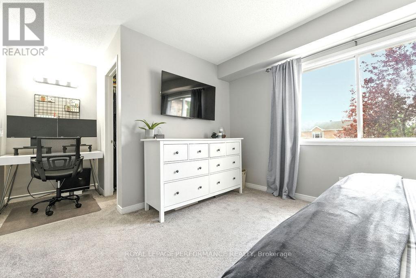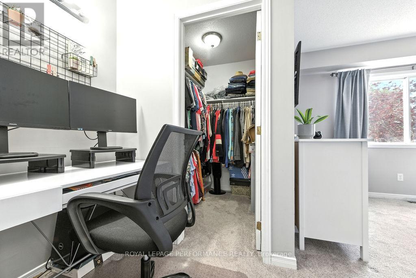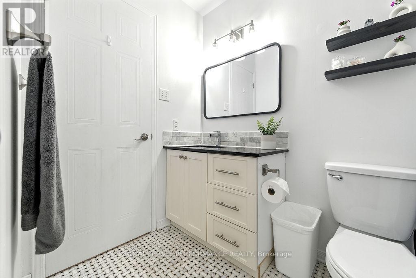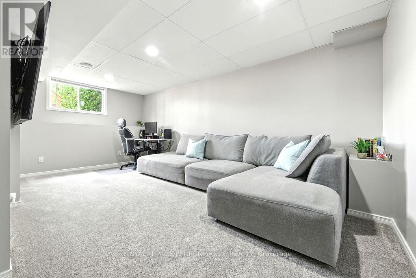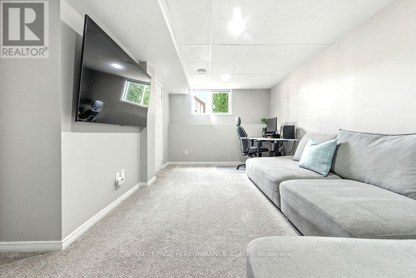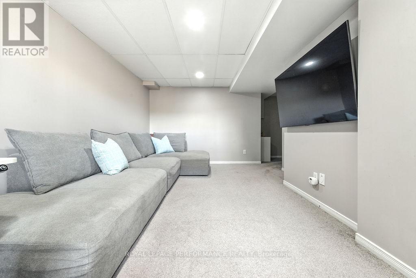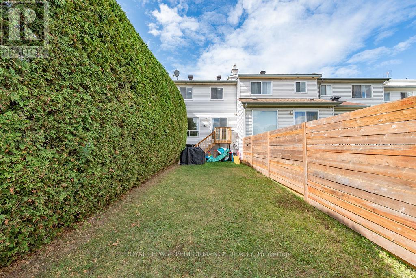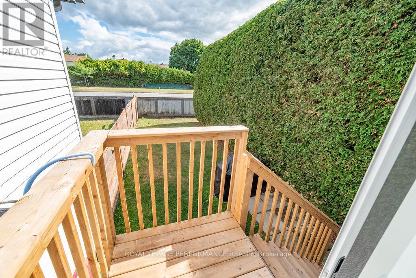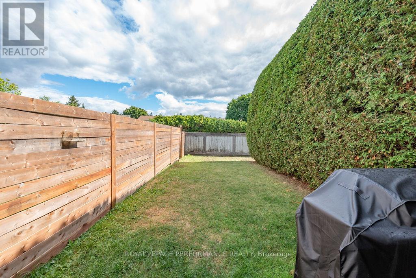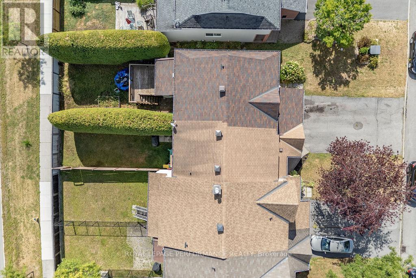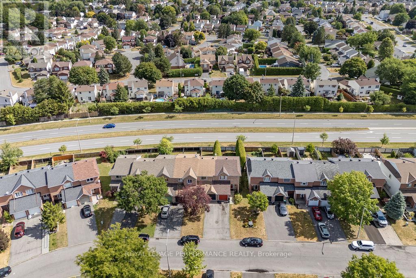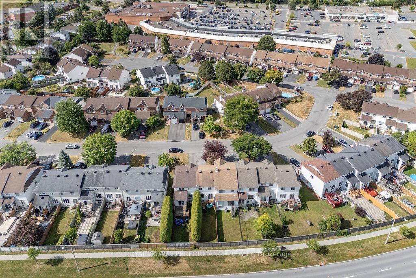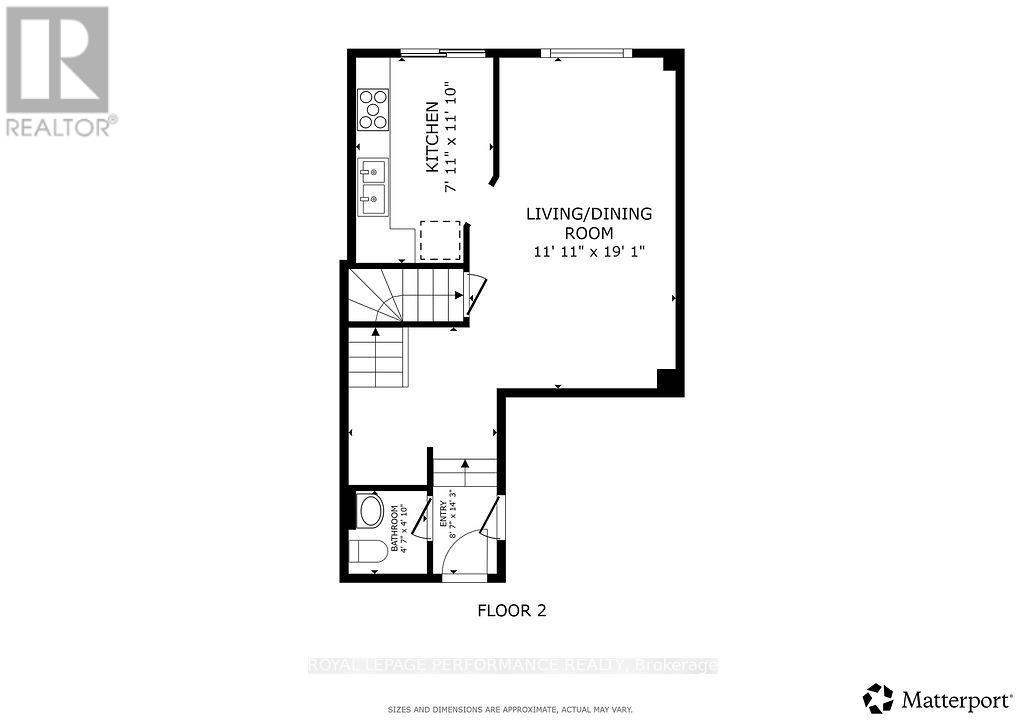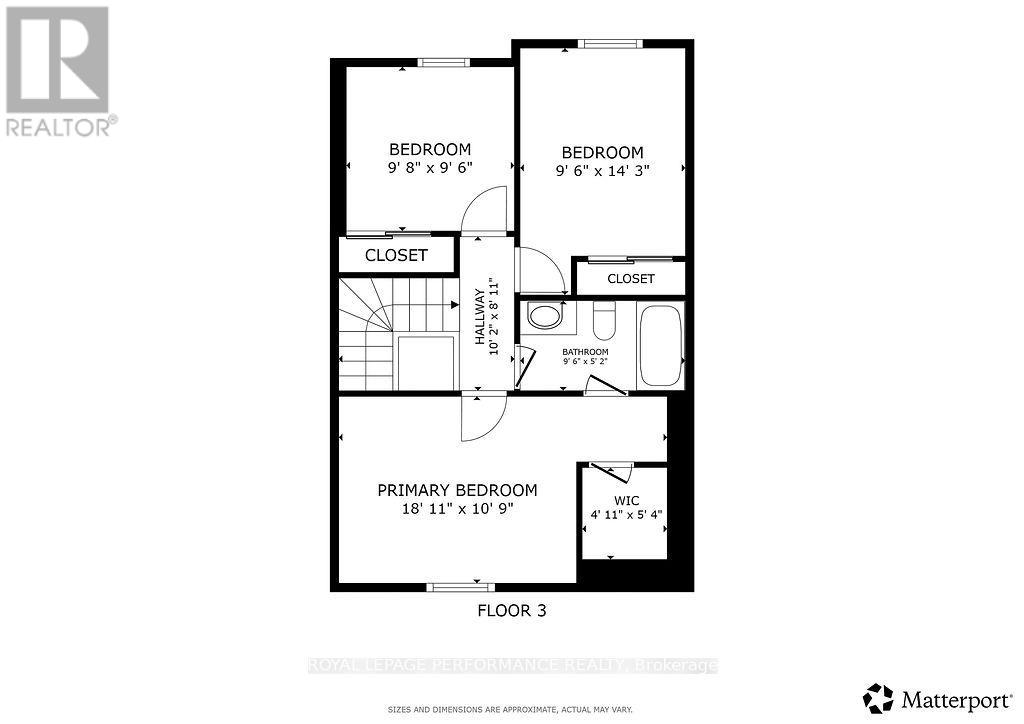1649 Greywood Drive Ottawa, Ontario K1C 7L9
$565,900
Discover 1649 Greywood Drive a beautifully updated 3-bedroom, 3-bathroom townhome offering a perfect balance of style, space, & value in one of Orléans most sought-after family communities. Tucked away on a quiet street with no rear neighbours, this property provides a tranquil setting while remaining close to top-rated schools, parks, shopping centres, and transit, ideal for families and commuters alike. The main level welcomes you with a bright, open-concept living & dining area perfect for both relaxed family time & entertaining guests. Elegant hardwood flooring adds a touch of warmth & sophistication, while the adjoining kitchen impresses with modern granite countertops, generous cabinetry, & a functional layout. A stylish powder room completes this floor. Upstairs, the sun-filled primary bedroom offers a walk-in closet & direct access to a well-appointed 4-piece cheater ensuite. Two additional bedrooms provide flexibility for children, guests, or a home office setup. The finished basement expands your living space with a large family or recreation room, ideal for movie nights, a kids play area, or home gym. This level also includes a second powder room & a laundry/mechanical room with excellent storage capacity. Whether you're a first-time buyer, growing family, downsizer, or investor, this move-in-ready home offers exceptional value in a mature, family-friendly neighbourhood. Deck(2024), fence(2022), furnace(2023), AC(2023), hot water tank(2023), carpet replaced(2020), washer & dryer(2020), floating ceiling in basement(2020). (id:19720)
Property Details
| MLS® Number | X12426542 |
| Property Type | Single Family |
| Community Name | 2010 - Chateauneuf |
| Amenities Near By | Public Transit, Park, Schools |
| Parking Space Total | 3 |
Building
| Bathroom Total | 3 |
| Bedrooms Above Ground | 3 |
| Bedrooms Total | 3 |
| Basement Development | Finished |
| Basement Type | N/a (finished) |
| Construction Style Attachment | Attached |
| Cooling Type | Central Air Conditioning |
| Exterior Finish | Brick |
| Foundation Type | Concrete |
| Half Bath Total | 2 |
| Heating Fuel | Natural Gas |
| Heating Type | Forced Air |
| Stories Total | 2 |
| Size Interior | 1,100 - 1,500 Ft2 |
| Type | Row / Townhouse |
| Utility Water | Municipal Water |
Parking
| Attached Garage | |
| Garage |
Land
| Acreage | No |
| Fence Type | Fenced Yard |
| Land Amenities | Public Transit, Park, Schools |
| Sewer | Sanitary Sewer |
| Size Depth | 114 Ft ,7 In |
| Size Frontage | 19 Ft ,8 In |
| Size Irregular | 19.7 X 114.6 Ft |
| Size Total Text | 19.7 X 114.6 Ft |
https://www.realtor.ca/real-estate/28912448/1649-greywood-drive-ottawa-2010-chateauneuf
Contact Us
Contact us for more information
Rami Bastawros
Salesperson
www.real-estatecanada.com/
#107-250 Centrum Blvd.
Ottawa, Ontario K1E 3J1
(613) 830-3350
(613) 830-0759
Joanne Duffy
Salesperson
1550 Carling Avenue, Suite 204
Ottawa, Ontario K1Z 8S8
(613) 822-8999


