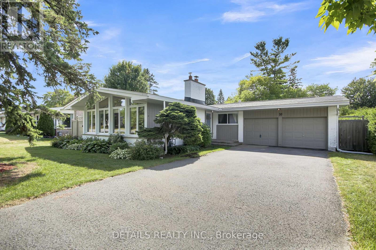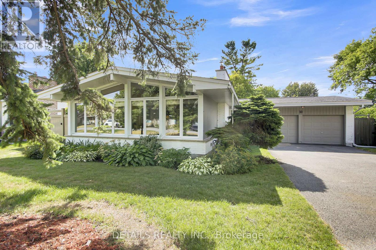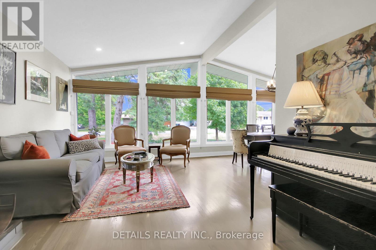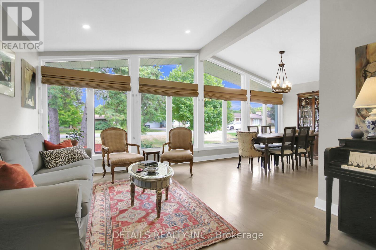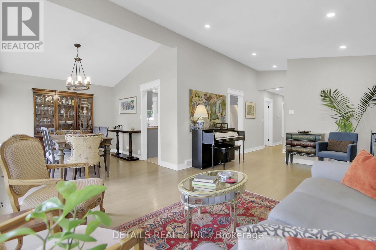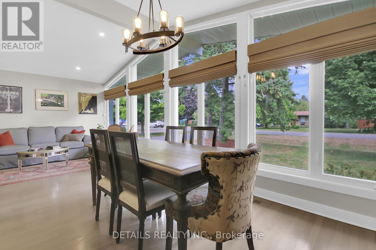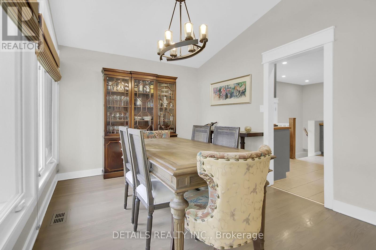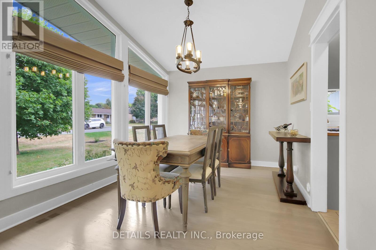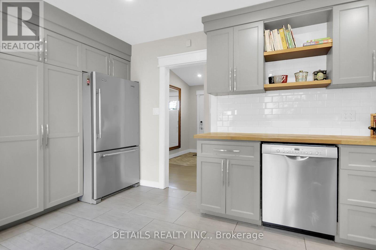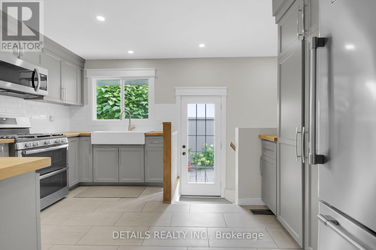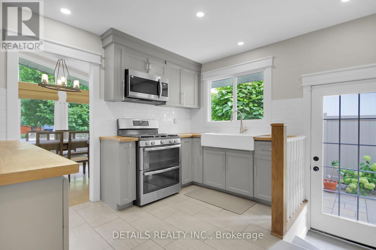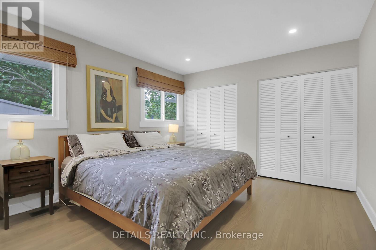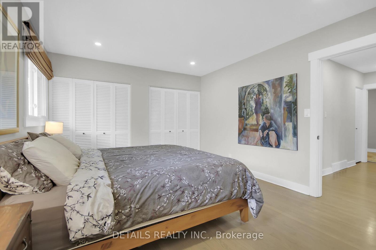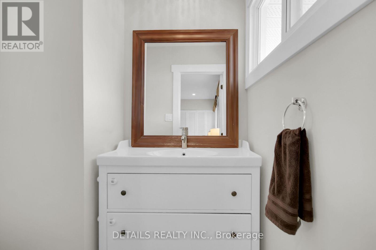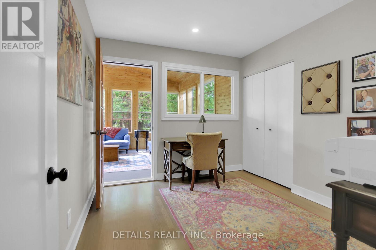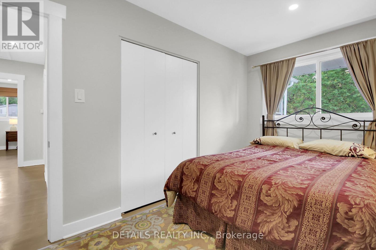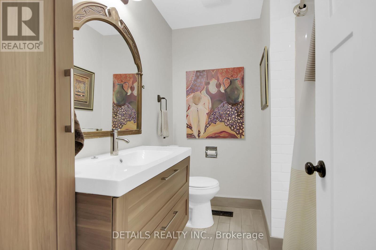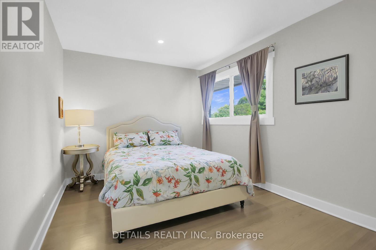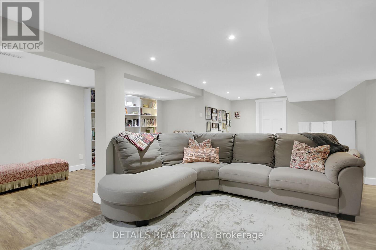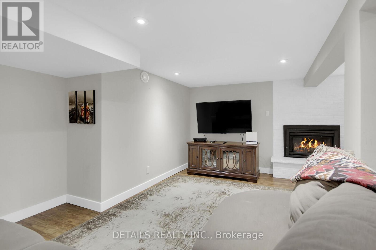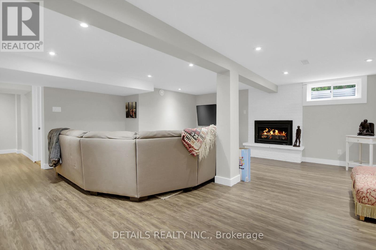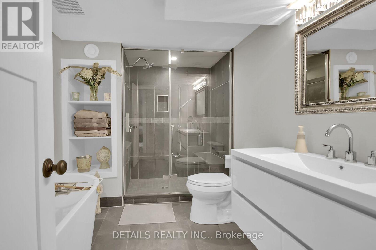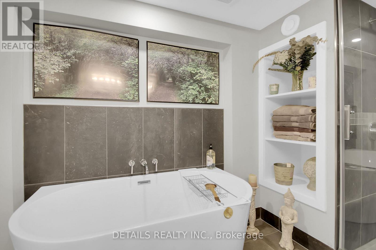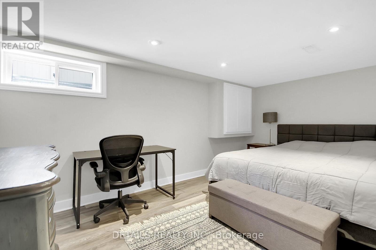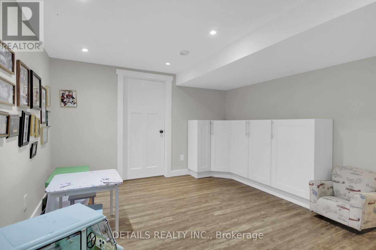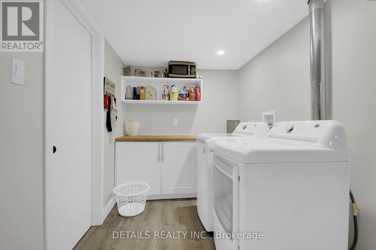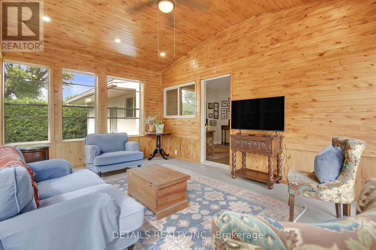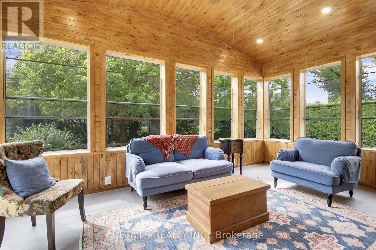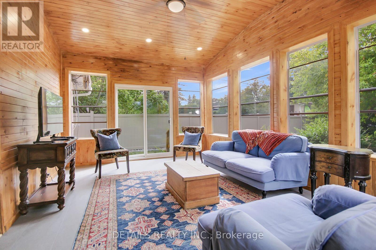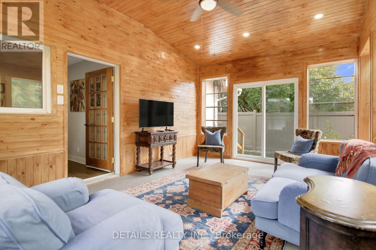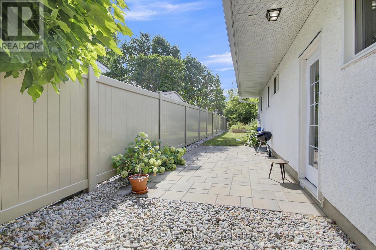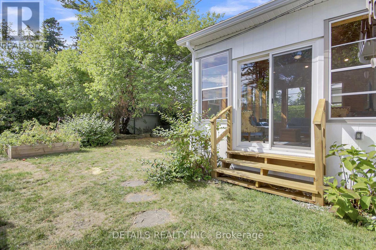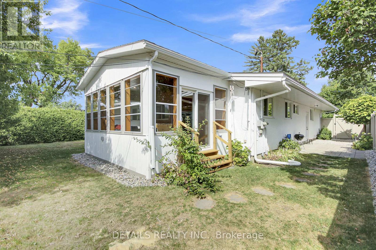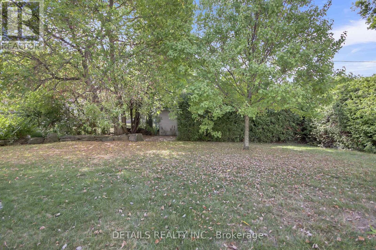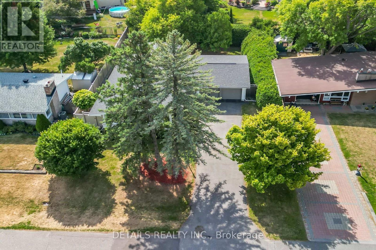10 Aberfeldy Street Ottawa, Ontario K2H 6H5
$875,000
This stunning 3+1 bedroom, 3-bathroom mid-century modern bungalow is tucked away on a quiet, family-friendly street, just steps from the serene NCC Greenbelt trails. Designed with timeless style and thoughtfully updated, the home offers the perfect balance of classic character and modern comfort.The open-concept living and dining areas are highlighted by floor-to-ceiling upgraded windows that fill the space with natural light, along with a charming wood-burning fireplace. Gleaming hardwood floors extend throughout the main level, which features three bedrooms, a bright den or potential fourth bedroom, and a sun-filled four-season room ideal for relaxing or entertaining.The newly renovated lower level is a true showpiece, complete with a cozy gas fireplace, recessed lighting, and soundproofing for added comfort. Built-in TV and speaker wiring make it an ideal media or entertainment space. The basement also includes a spacious bedroom and a luxurious spa-inspired bathroom featuring a soaker tub and tiled shower.Outside, youll find a double-car garage, an extended driveway, and a fully landscaped, fenced backyard perfect for privacy and outdoor enjoyment. The updated kitchen is a chefs delight with butcher-block countertops, a deep farmhouse sink, stainless steel appliances (including a newer Bosch dishwasher), and a gas range with double oven. A convenient side door leads directly to a private patio, ideal for barbecues and al fresco dining.The primary bedroom includes its own ensuite, creating a private retreat at the end of the day.This one-of-a-kind home combines location, design, and lifestyle, don't miss the chance to make it yours! (id:19720)
Property Details
| MLS® Number | X12426736 |
| Property Type | Single Family |
| Community Name | 7805 - Arbeatha Park |
| Amenities Near By | Park, Public Transit, Schools |
| Equipment Type | Water Heater |
| Parking Space Total | 8 |
| Rental Equipment Type | Water Heater |
Building
| Bathroom Total | 3 |
| Bedrooms Above Ground | 3 |
| Bedrooms Below Ground | 1 |
| Bedrooms Total | 4 |
| Age | 51 To 99 Years |
| Amenities | Fireplace(s) |
| Appliances | Garage Door Opener Remote(s), Water Meter, Blinds, Dishwasher, Dryer, Stove, Washer, Refrigerator |
| Architectural Style | Bungalow |
| Basement Development | Finished |
| Basement Type | N/a (finished) |
| Construction Style Attachment | Detached |
| Cooling Type | Central Air Conditioning |
| Exterior Finish | Brick, Wood |
| Fire Protection | Smoke Detectors |
| Fireplace Present | Yes |
| Fireplace Total | 2 |
| Foundation Type | Concrete |
| Half Bath Total | 1 |
| Heating Fuel | Natural Gas |
| Heating Type | Forced Air |
| Stories Total | 1 |
| Size Interior | 1,500 - 2,000 Ft2 |
| Type | House |
| Utility Water | Municipal Water |
Parking
| Attached Garage | |
| Garage |
Land
| Acreage | No |
| Land Amenities | Park, Public Transit, Schools |
| Sewer | Sanitary Sewer |
| Size Depth | 128 Ft |
| Size Frontage | 75 Ft |
| Size Irregular | 75 X 128 Ft |
| Size Total Text | 75 X 128 Ft |
| Zoning Description | Residential |
Rooms
| Level | Type | Length | Width | Dimensions |
|---|---|---|---|---|
| Basement | Recreational, Games Room | 8.13 m | 5.74 m | 8.13 m x 5.74 m |
| Basement | Bedroom | 4.45 m | 3.21 m | 4.45 m x 3.21 m |
| Basement | Bathroom | 3.29 m | 2.37 m | 3.29 m x 2.37 m |
| Basement | Laundry Room | 4.2 m | 2.13 m | 4.2 m x 2.13 m |
| Basement | Utility Room | 6.95 m | 4.6 m | 6.95 m x 4.6 m |
| Main Level | Living Room | 5.7 m | 3.481 m | 5.7 m x 3.481 m |
| Main Level | Kitchen | 4.07 m | 3.49 m | 4.07 m x 3.49 m |
| Main Level | Dining Room | 3.64 m | 2.99 m | 3.64 m x 2.99 m |
| Main Level | Primary Bedroom | 4.2 m | 3.49 m | 4.2 m x 3.49 m |
| Main Level | Bedroom | 4.32 m | 2.91 m | 4.32 m x 2.91 m |
| Main Level | Bedroom | 4.06 m | 2.49 m | 4.06 m x 2.49 m |
| Main Level | Den | 3.03 m | 2.83 m | 3.03 m x 2.83 m |
| Main Level | Sunroom | 5.16 m | 3.54 m | 5.16 m x 3.54 m |
| Main Level | Bathroom | 2.23 m | 2.11 m | 2.23 m x 2.11 m |
| Main Level | Bathroom | 1.83 m | 1.31 m | 1.83 m x 1.31 m |
https://www.realtor.ca/real-estate/28913068/10-aberfeldy-street-ottawa-7805-arbeatha-park
Contact Us
Contact us for more information

Kevin Kelly
Broker
www.itsaboutknowing.ca/
1530stittsville Main St,bx1024
Ottawa, Ontario K2S 1B2
(613) 686-6336


