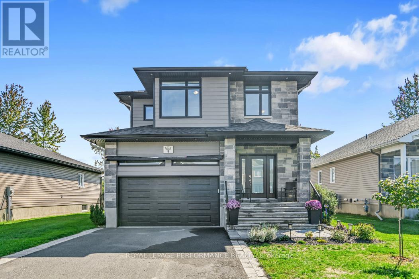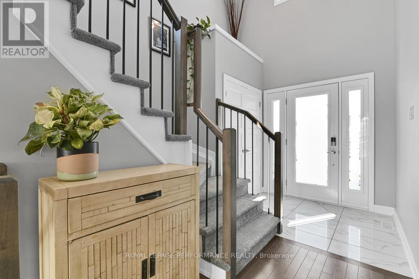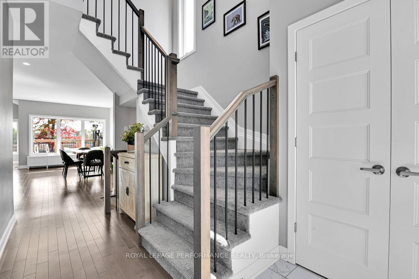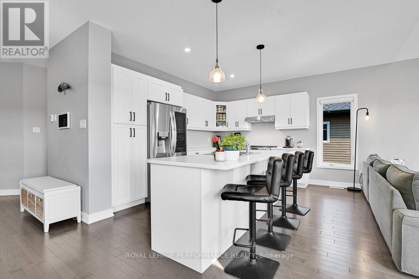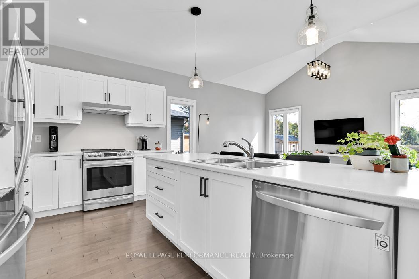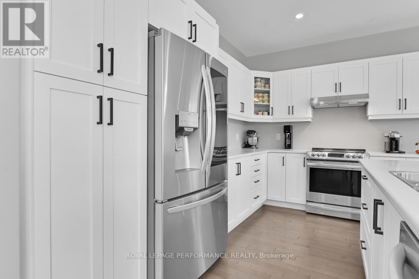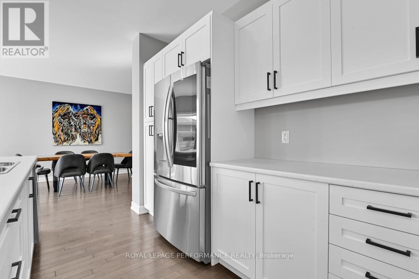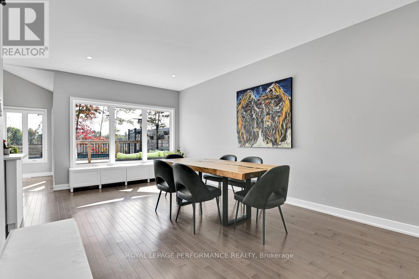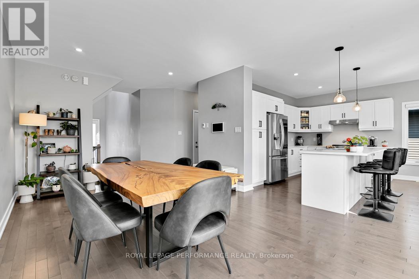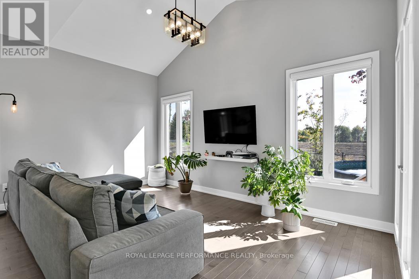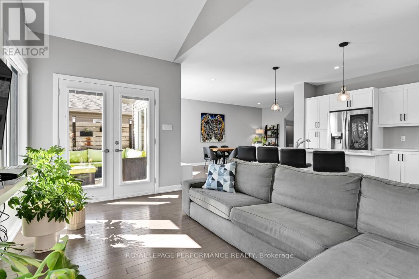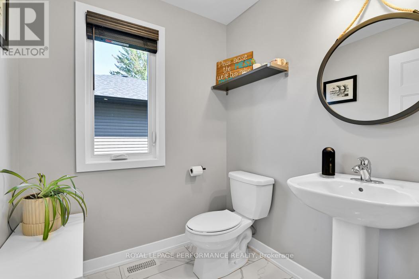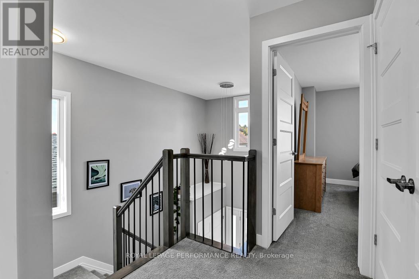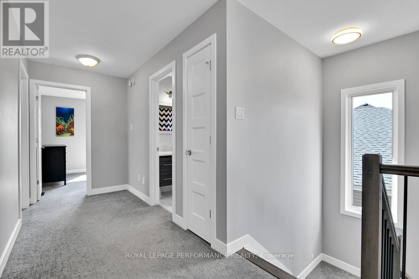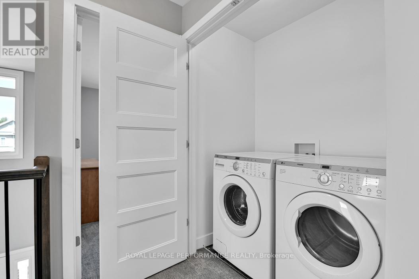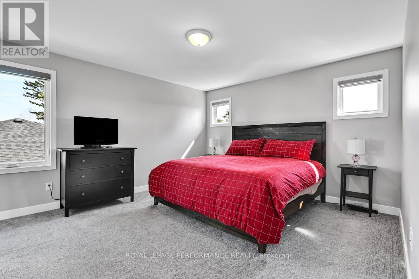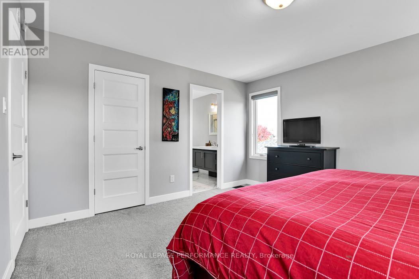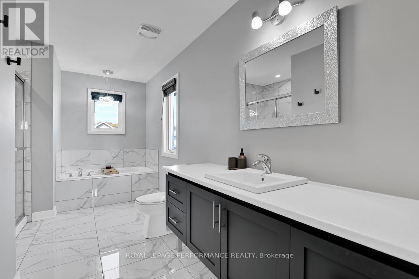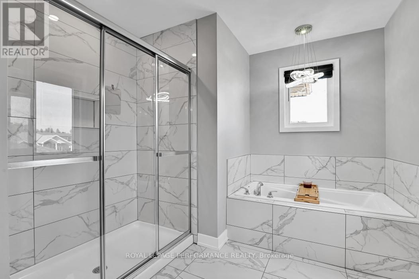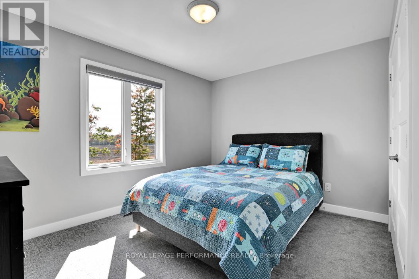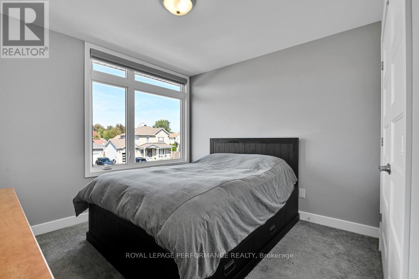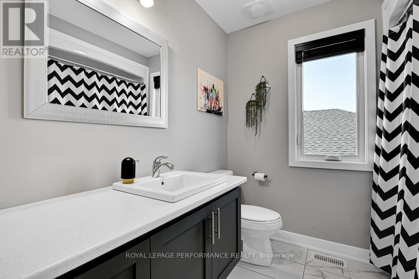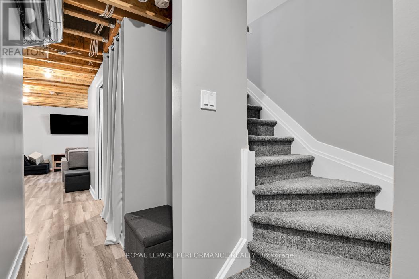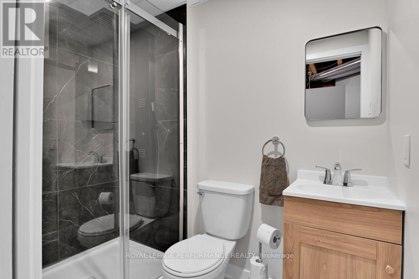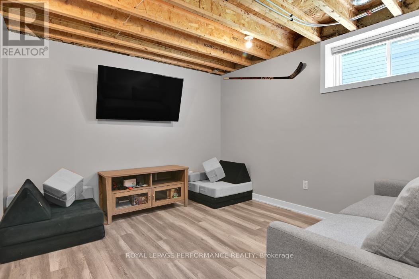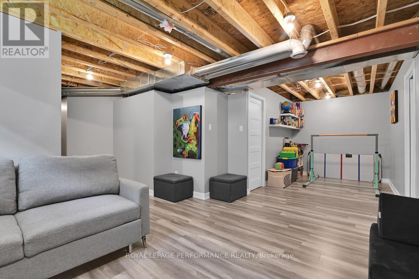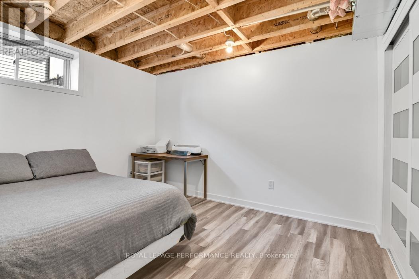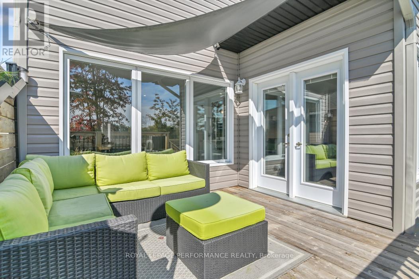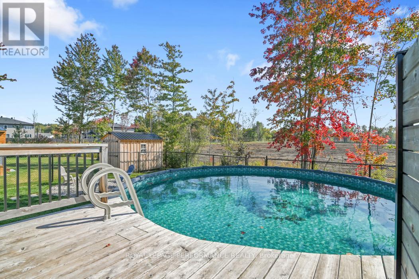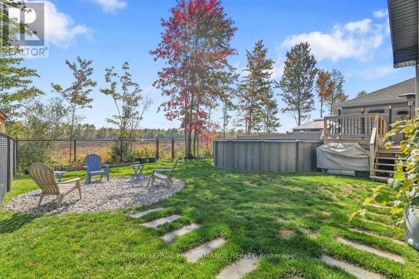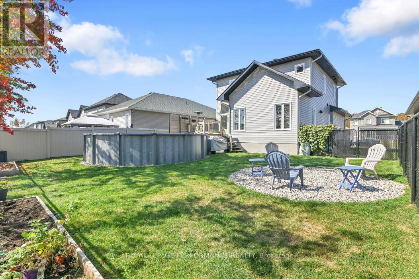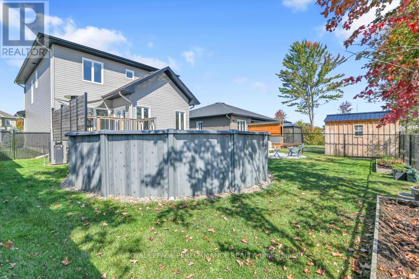9 Dune Street The Nation, Ontario K0A 2M0
$745,000
Welcome to this exceptional home where modern sophistication meets everyday comfort. Nestled in a desirable family-friendly neighbourhood this beautiful 3 bedroom, 4 bathroom home has been thoughtfully designed with both style and function in mind. The soaring 9 foot ceilings and cathedral ceiling in the living area helps create an airy, spacious feel throughout the exquisite open concept layout. The state-of-the-art kitchen is a true centrepiece, featuring sleek white cabinetry, premium stainless appliances and a generous breakfast island that flows effortlessly into a sophisticated dining area and living room. Upstairs the lavish primary suite provides a tranquil escape with a fabulous walk-in closet and a spa-like ensuite showcasing a stunning glass shower and a deep sculpted soaker tub. Two additional bedrooms share a beautifully styled main bath, while the upper-level laundry is conveniently placed steps away - adding ease to your everyday living. The lower level offers even more room to grow with a spacious family room with an adjacent play room, a flex room that would be great as a home office or gym and an additional full bath. Step outdoors and discover your own private oasis featuring a sparkling pool surrounded by a spacious deck thats perfect for lounging, entertaining, or enjoying summer evenings under the stars. An oversized garage offers additional space for all your gear along with interior access making managing backpacks, coats and groceries much easier. All this, located mere moments from schools, shops and Hwy 417 - making commuting a breeze. Visit today! (id:19720)
Property Details
| MLS® Number | X12426666 |
| Property Type | Single Family |
| Community Name | 616 - Limoges |
| Parking Space Total | 5 |
| Pool Type | Above Ground Pool |
Building
| Bathroom Total | 4 |
| Bedrooms Above Ground | 3 |
| Bedrooms Total | 3 |
| Appliances | Garage Door Opener Remote(s), Central Vacuum, Water Heater - Tankless, Water Softener, Dishwasher, Dryer, Garage Door Opener, Hood Fan, Stove, Washer, Window Coverings, Refrigerator |
| Basement Type | Full |
| Construction Style Attachment | Detached |
| Cooling Type | Central Air Conditioning |
| Exterior Finish | Stone, Vinyl Siding |
| Foundation Type | Poured Concrete |
| Half Bath Total | 1 |
| Heating Fuel | Natural Gas |
| Heating Type | Forced Air |
| Stories Total | 2 |
| Size Interior | 1,500 - 2,000 Ft2 |
| Type | House |
| Utility Water | Municipal Water |
Parking
| Attached Garage | |
| Garage |
Land
| Acreage | No |
| Fence Type | Fenced Yard |
| Sewer | Sanitary Sewer |
| Size Depth | 111 Ft ,10 In |
| Size Frontage | 50 Ft ,8 In |
| Size Irregular | 50.7 X 111.9 Ft |
| Size Total Text | 50.7 X 111.9 Ft |
Rooms
| Level | Type | Length | Width | Dimensions |
|---|---|---|---|---|
| Second Level | Bathroom | 1.86 m | 2.29 m | 1.86 m x 2.29 m |
| Second Level | Laundry Room | 0.97 m | 1.52 m | 0.97 m x 1.52 m |
| Second Level | Primary Bedroom | 4.27 m | 3.9 m | 4.27 m x 3.9 m |
| Second Level | Bathroom | 4.3 m | 2.47 m | 4.3 m x 2.47 m |
| Second Level | Other | 1.83 m | 2.13 m | 1.83 m x 2.13 m |
| Second Level | Bedroom 2 | 3.05 m | 3.81 m | 3.05 m x 3.81 m |
| Second Level | Bedroom 3 | 2.77 m | 3.29 m | 2.77 m x 3.29 m |
| Basement | Family Room | 3.23 m | 3.63 m | 3.23 m x 3.63 m |
| Basement | Playroom | 4.24 m | 2.35 m | 4.24 m x 2.35 m |
| Basement | Den | 2.74 m | 3.47 m | 2.74 m x 3.47 m |
| Basement | Bathroom | 1.34 m | 2.25 m | 1.34 m x 2.25 m |
| Basement | Other | 2.99 m | 2.74 m | 2.99 m x 2.74 m |
| Basement | Utility Room | Measurements not available | ||
| Main Level | Foyer | 1.68 m | 2.07 m | 1.68 m x 2.07 m |
| Main Level | Dining Room | 3.69 m | 6.13 m | 3.69 m x 6.13 m |
| Main Level | Living Room | 4.3 m | 3.96 m | 4.3 m x 3.96 m |
| Main Level | Kitchen | 2.74 m | 3.99 m | 2.74 m x 3.99 m |
https://www.realtor.ca/real-estate/28912737/9-dune-street-the-nation-616-limoges
Contact Us
Contact us for more information

Samantha Fortin
Salesperson
www.samanthafortin.com/
165 Pretoria Avenue
Ottawa, Ontario K1S 1X1
(613) 238-2801
(613) 238-4583


