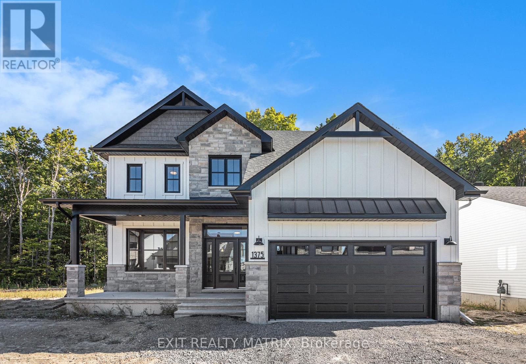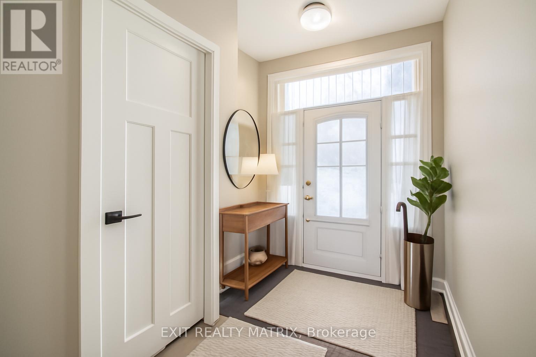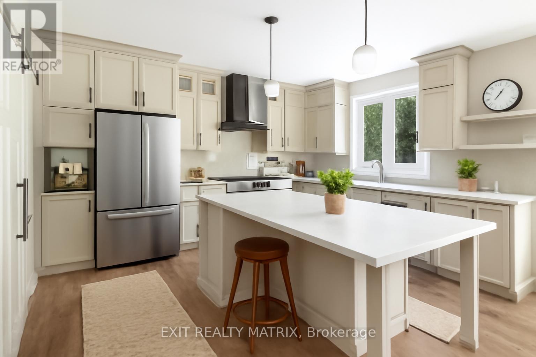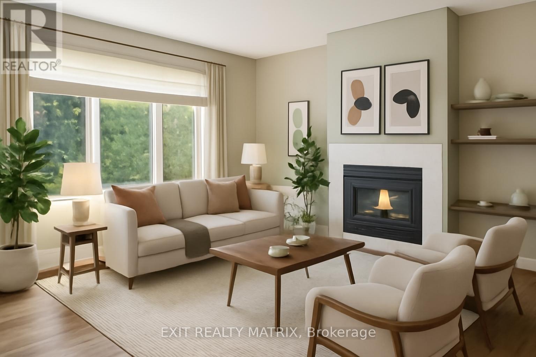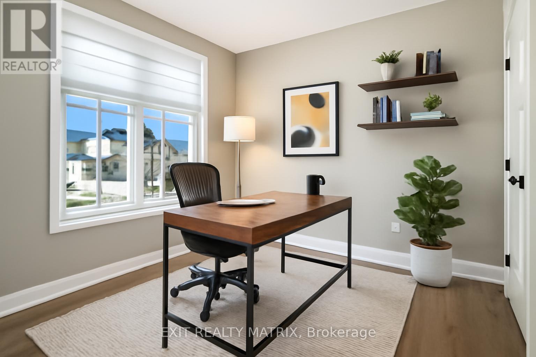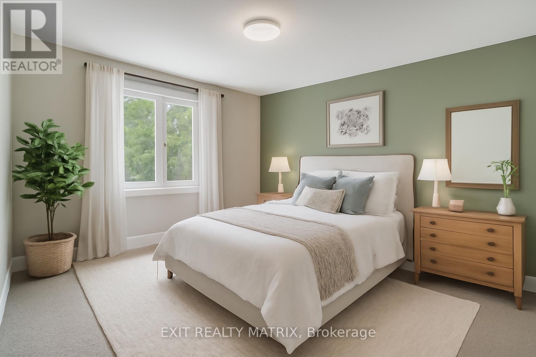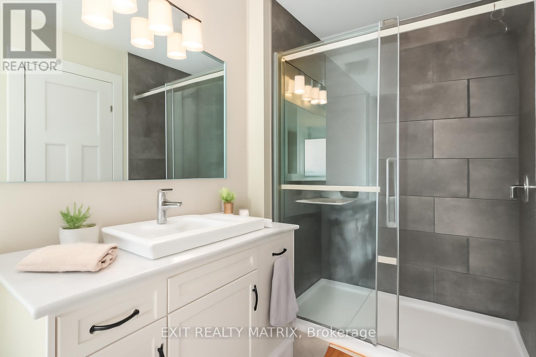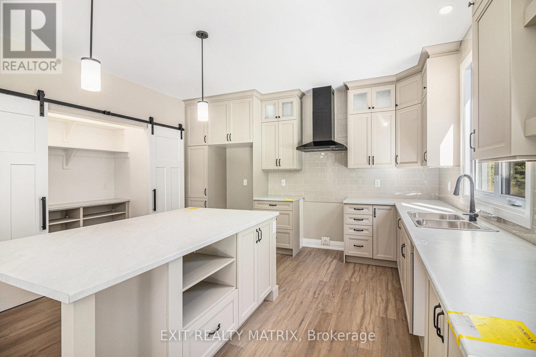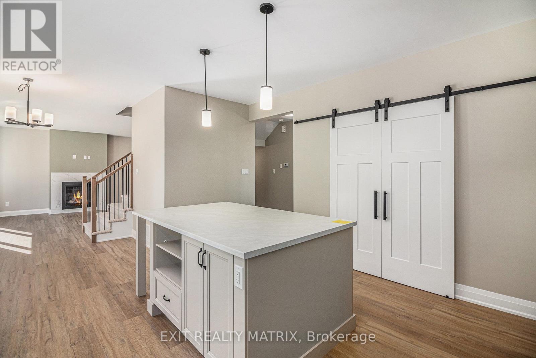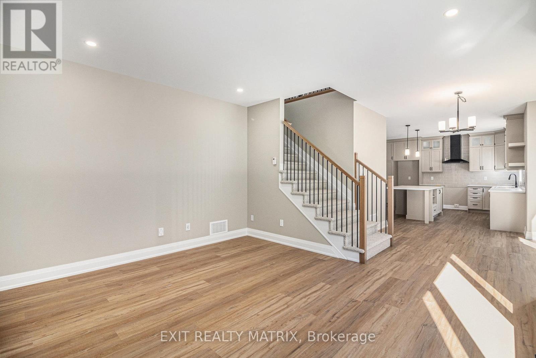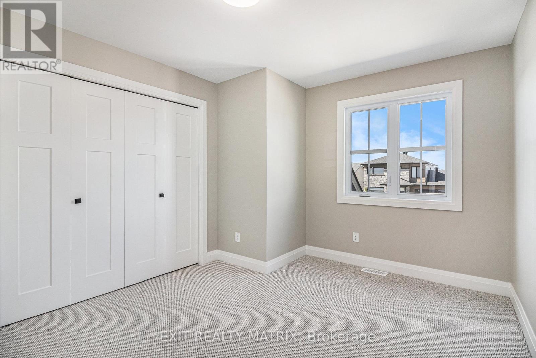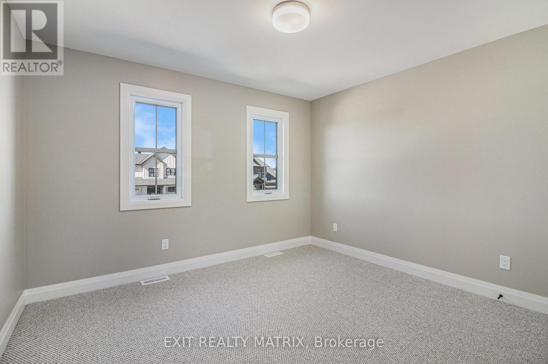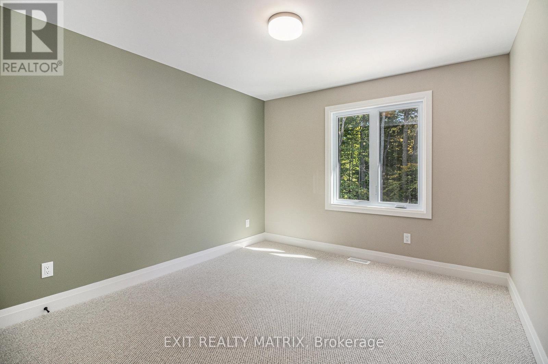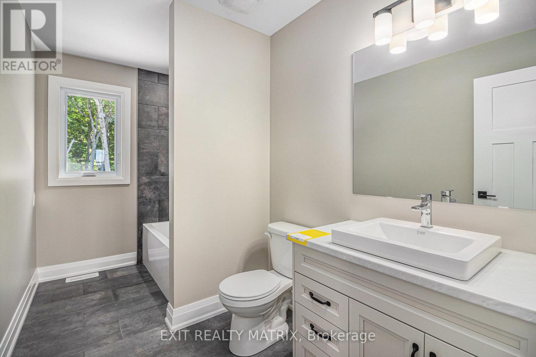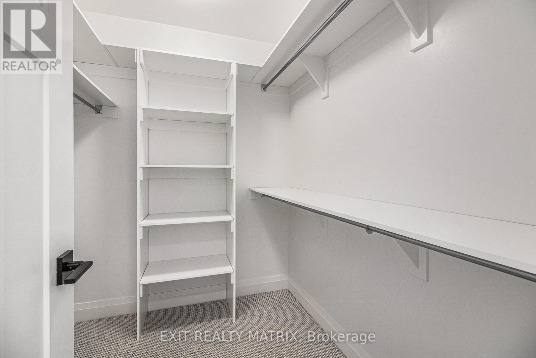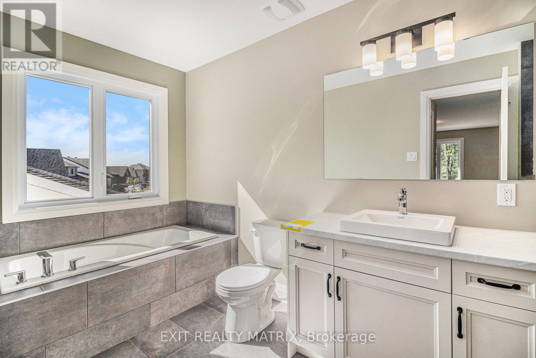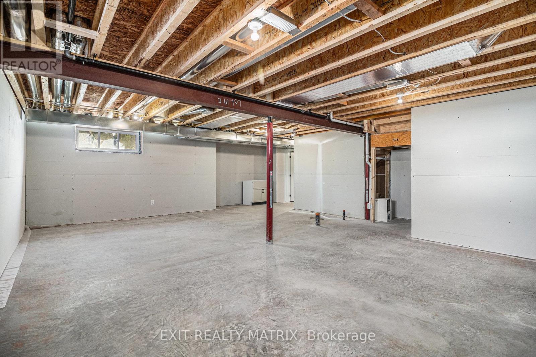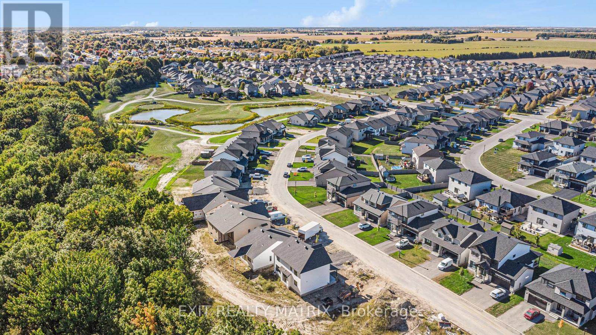1375 Fribourg Street Russell, Ontario K0A 1W0
$853,000
**Please note some photos are virtually staged** Welcome to this stunning new build, offering the perfect blend of style, comfort, and functionality. Step up to the inviting front porch and into a thoughtfully designed home with space for the whole family. The main floor features a bright living room with a cozy fireplace, creating the ideal spot to relax and unwind. The elegant kitchen is equipped with abundant cabinetry and counter space and a spacious pantry, seamlessly connecting to the dining area with patio doors leading to the backyard. A convenient main floor bedroom and partial bathroom complete this level, all finished with luxurious vinyl flooring. Upstairs, discover four spacious bedrooms, including a serene primary suite with a walk-in closet and spa-inspired 4-piece ensuite. A second full bathroom, plus the convenience of a laundry room on the second floor, make everyday living effortless. The lower level is unfinished, providing endless potential to create additional living space tailored to your needs. This brand new home is designed for modern family living with 5 bedrooms, functional spaces, and timeless finishes, its the perfect place to make your own. (id:19720)
Property Details
| MLS® Number | X12427468 |
| Property Type | Single Family |
| Community Name | 602 - Embrun |
| Equipment Type | Water Heater - Tankless |
| Parking Space Total | 6 |
| Rental Equipment Type | Water Heater - Tankless |
| Structure | Deck |
Building
| Bathroom Total | 3 |
| Bedrooms Above Ground | 5 |
| Bedrooms Total | 5 |
| Age | New Building |
| Amenities | Fireplace(s) |
| Appliances | Hood Fan |
| Basement Development | Unfinished |
| Basement Type | Full (unfinished) |
| Construction Style Attachment | Detached |
| Cooling Type | Central Air Conditioning |
| Exterior Finish | Stone, Aluminum Siding |
| Fireplace Present | Yes |
| Fireplace Total | 1 |
| Foundation Type | Poured Concrete |
| Half Bath Total | 1 |
| Heating Fuel | Natural Gas |
| Heating Type | Forced Air |
| Stories Total | 2 |
| Size Interior | 2,000 - 2,500 Ft2 |
| Type | House |
| Utility Water | Municipal Water |
Parking
| Attached Garage | |
| Garage |
Land
| Acreage | No |
| Sewer | Sanitary Sewer |
| Size Depth | 33.5 M |
| Size Frontage | 16 M |
| Size Irregular | 16 X 33.5 M |
| Size Total Text | 16 X 33.5 M |
Rooms
| Level | Type | Length | Width | Dimensions |
|---|---|---|---|---|
| Second Level | Bedroom | 3.14 m | 3.28 m | 3.14 m x 3.28 m |
| Second Level | Primary Bedroom | 4 m | 6.18 m | 4 m x 6.18 m |
| Second Level | Laundry Room | 2.48 m | 1.47 m | 2.48 m x 1.47 m |
| Second Level | Bathroom | 1.77 m | 3.39 m | 1.77 m x 3.39 m |
| Second Level | Bedroom | 3.25 m | 3.39 m | 3.25 m x 3.39 m |
| Second Level | Bedroom | 3.6 m | 3.36 m | 3.6 m x 3.36 m |
| Lower Level | Other | 7.7 m | 8.97 m | 7.7 m x 8.97 m |
| Lower Level | Utility Room | 3.46 m | 3.92 m | 3.46 m x 3.92 m |
| Main Level | Foyer | 2.17 m | 2.82 m | 2.17 m x 2.82 m |
| Main Level | Kitchen | 4.36 m | 4.16 m | 4.36 m x 4.16 m |
| Main Level | Dining Room | 3.44 m | 4.76 m | 3.44 m x 4.76 m |
| Main Level | Living Room | 4 m | 4.44 m | 4 m x 4.44 m |
| Main Level | Bedroom | 3.6 m | 2.87 m | 3.6 m x 2.87 m |
https://www.realtor.ca/real-estate/28914597/1375-fribourg-street-russell-602-embrun
Contact Us
Contact us for more information

Maggie Tessier
Broker of Record
www.tessierteam.ca/
www.facebook.com/thetessierteam
twitter.com/maggietessier
ca.linkedin.com/pub/dir/Maggie/Tessier
785 Notre Dame St, Po Box 1345
Embrun, Ontario K0A 1W0
(613) 443-4300
(613) 443-5743
www.exitottawa.com/

David Tessier
Broker
www.davidtessier.com/
www.facebook.com/thetessierteam
twitter.com/tessierteam
ca.linkedin.com/in/davidtessierteam
2131 St. Joseph Blvd.
Ottawa, Ontario K1C 1E7
(613) 837-0011
(613) 837-2777
www.exitottawa.com/


