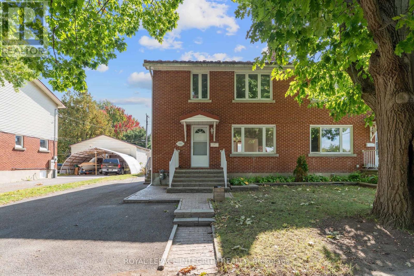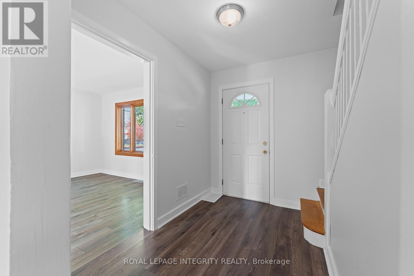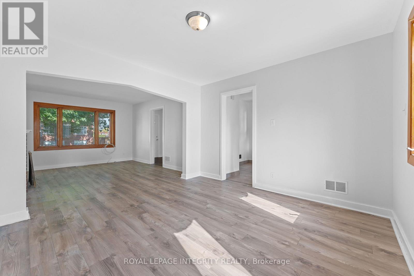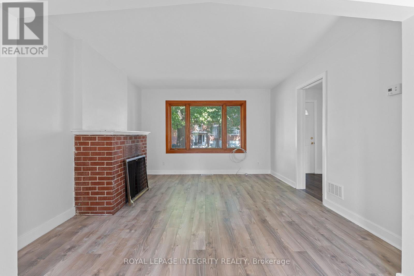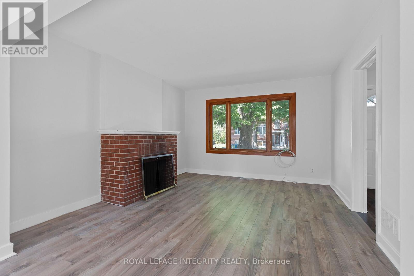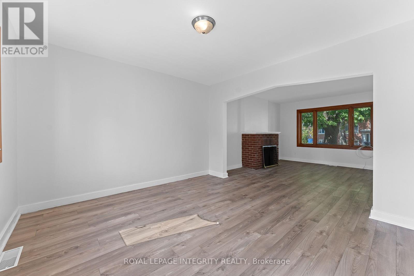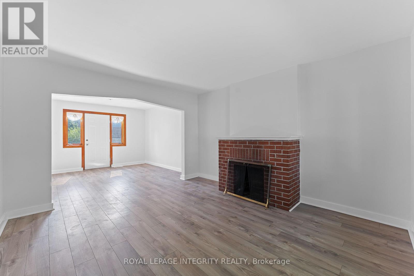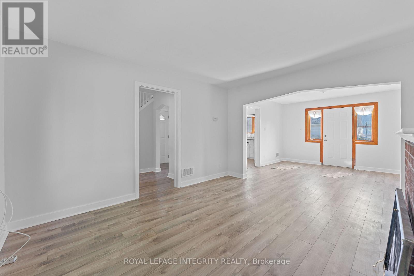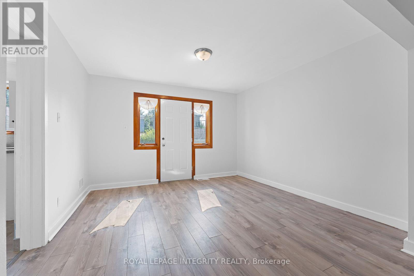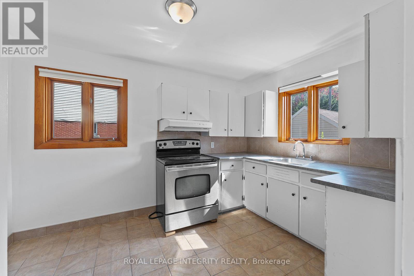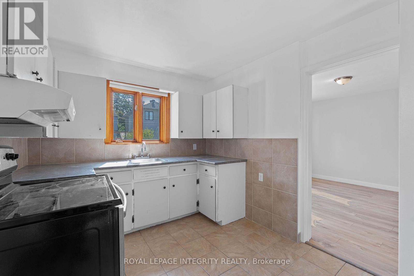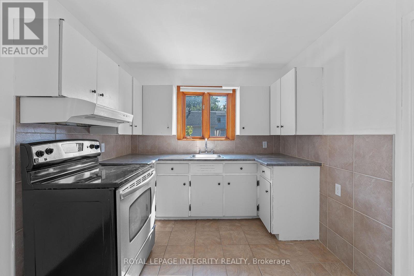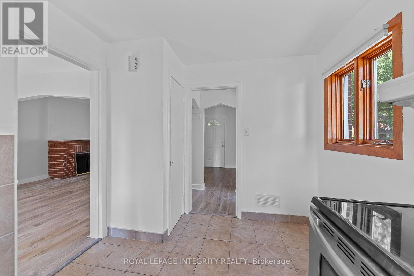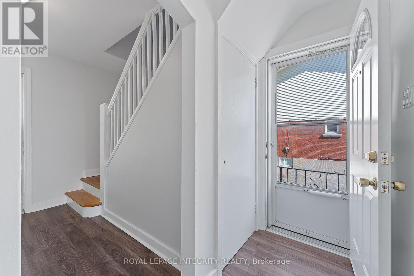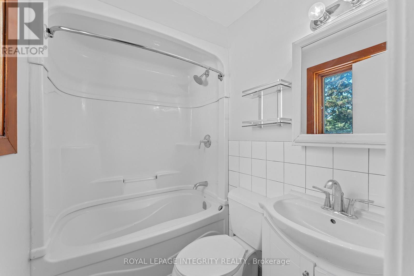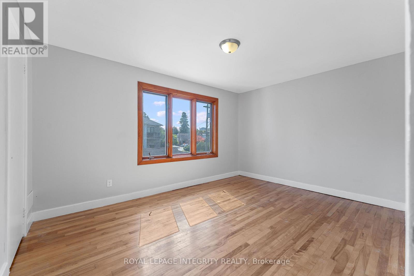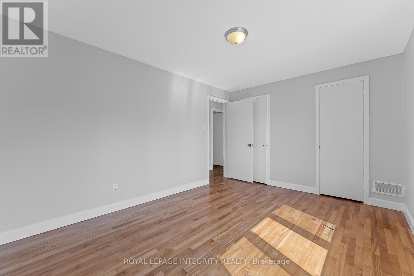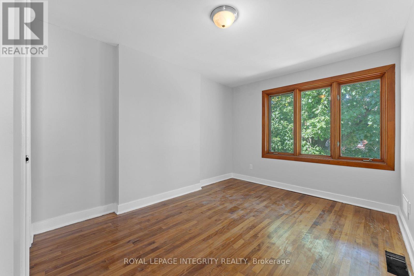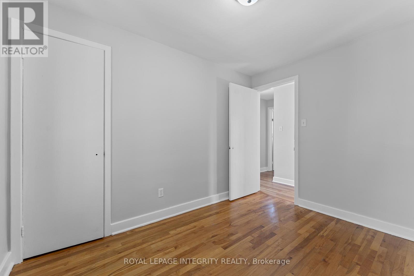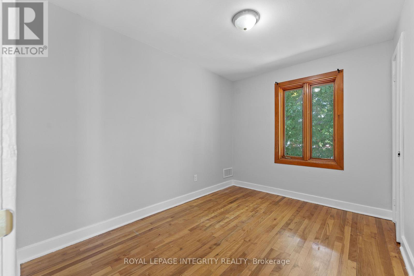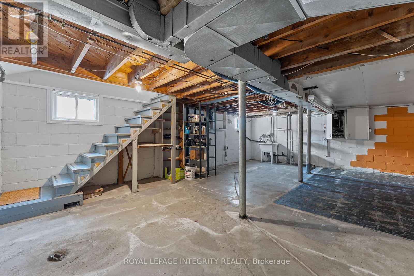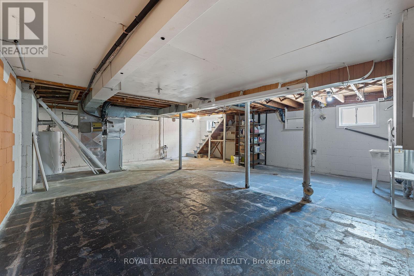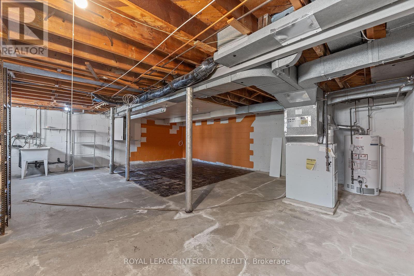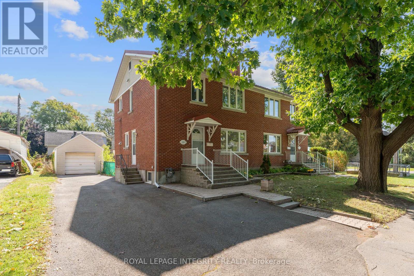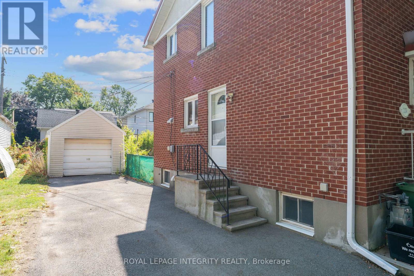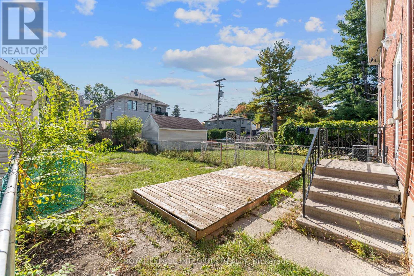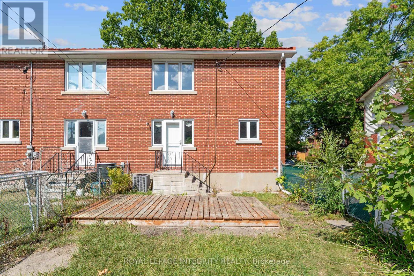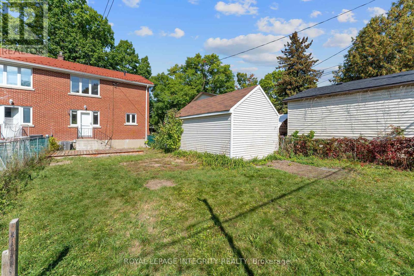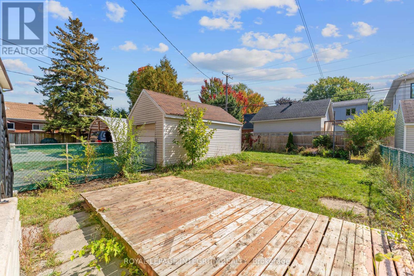1350 Leaside Avenue Ottawa, Ontario K1Z 7R1
$2,650 Monthly
Freshly repainted and available now! This charming semi-detached home is located in the highly desirable central neighbourhood of Carlington. Step outside to direct access to the Experimental Farms scenic walking and biking paths, with quick connections to public transit, the 417, Civic Hospital, Westboro, Wellington West, and Dows Lake. Inside, the freshly updated interior features a spacious living and dining area with rich hardwood flooring throughout. The kitchen is tiled, while upstairs you'll find a four-piece tiled bathroom and three generously sized bedrooms. The unfinished basement offers laundry connections and plenty of storage. A true highlight of this property is the expansive, fully fenced backyard with a large lawn perfect for kids, pets, gardening, or hosting outdoor gatherings. Few homes in this area offer so much private outdoor space. The detached oversized garage is another rare find, providing not only secure parking but also abundant room for storage, workshop use, or seasonal gear.Tenant pays: heat, hydro, water, and hot water tank rental. Tenant is responsible for lawn care and snow removal. Tenants also have use of the 2023 A/C as long as it remains operational. Appliances are included in "as-is" condition. Rental Application Must Be fully filled out and signed. Proof of Income and please provide a full credit history report (Equifax or TransUnion), including credit score. (id:19720)
Property Details
| MLS® Number | X12427766 |
| Property Type | Single Family |
| Community Name | 5301 - Carlington |
| Features | Flat Site |
| Parking Space Total | 4 |
Building
| Bathroom Total | 1 |
| Bedrooms Above Ground | 3 |
| Bedrooms Total | 3 |
| Basement Development | Unfinished |
| Basement Type | N/a (unfinished) |
| Construction Style Attachment | Semi-detached |
| Cooling Type | Central Air Conditioning |
| Exterior Finish | Brick |
| Foundation Type | Block |
| Heating Fuel | Natural Gas |
| Heating Type | Forced Air |
| Stories Total | 2 |
| Size Interior | 1,100 - 1,500 Ft2 |
| Type | House |
| Utility Water | Municipal Water |
Parking
| Detached Garage | |
| Garage |
Land
| Acreage | No |
| Sewer | Sanitary Sewer |
| Size Depth | 111 Ft ,9 In |
| Size Frontage | 42 Ft ,3 In |
| Size Irregular | 42.3 X 111.8 Ft |
| Size Total Text | 42.3 X 111.8 Ft |
Rooms
| Level | Type | Length | Width | Dimensions |
|---|---|---|---|---|
| Second Level | Bathroom | 2.1 m | 1.5 m | 2.1 m x 1.5 m |
| Second Level | Primary Bedroom | 3.9 m | 3.1 m | 3.9 m x 3.1 m |
| Second Level | Bedroom 3 | 3.3 m | 2.4 m | 3.3 m x 2.4 m |
| Second Level | Bedroom 2 | 3.9 m | 3.1 m | 3.9 m x 3.1 m |
| Main Level | Living Room | 4.52 m | 3.65 m | 4.52 m x 3.65 m |
| Main Level | Dining Room | 2.74 m | 3.65 m | 2.74 m x 3.65 m |
| Main Level | Kitchen | 2.74 m | 3.65 m | 2.74 m x 3.65 m |
https://www.realtor.ca/real-estate/28915488/1350-leaside-avenue-ottawa-5301-carlington
Contact Us
Contact us for more information

Will Snelgrove
Salesperson
www.facebook.com/BuyAndSellWithWill
www.linkedin.com/in/will-snelgrove-30815aa6/
2148 Carling Ave., Unit 6
Ottawa, Ontario K2A 1H1
(613) 829-1818
royallepageintegrity.ca/


