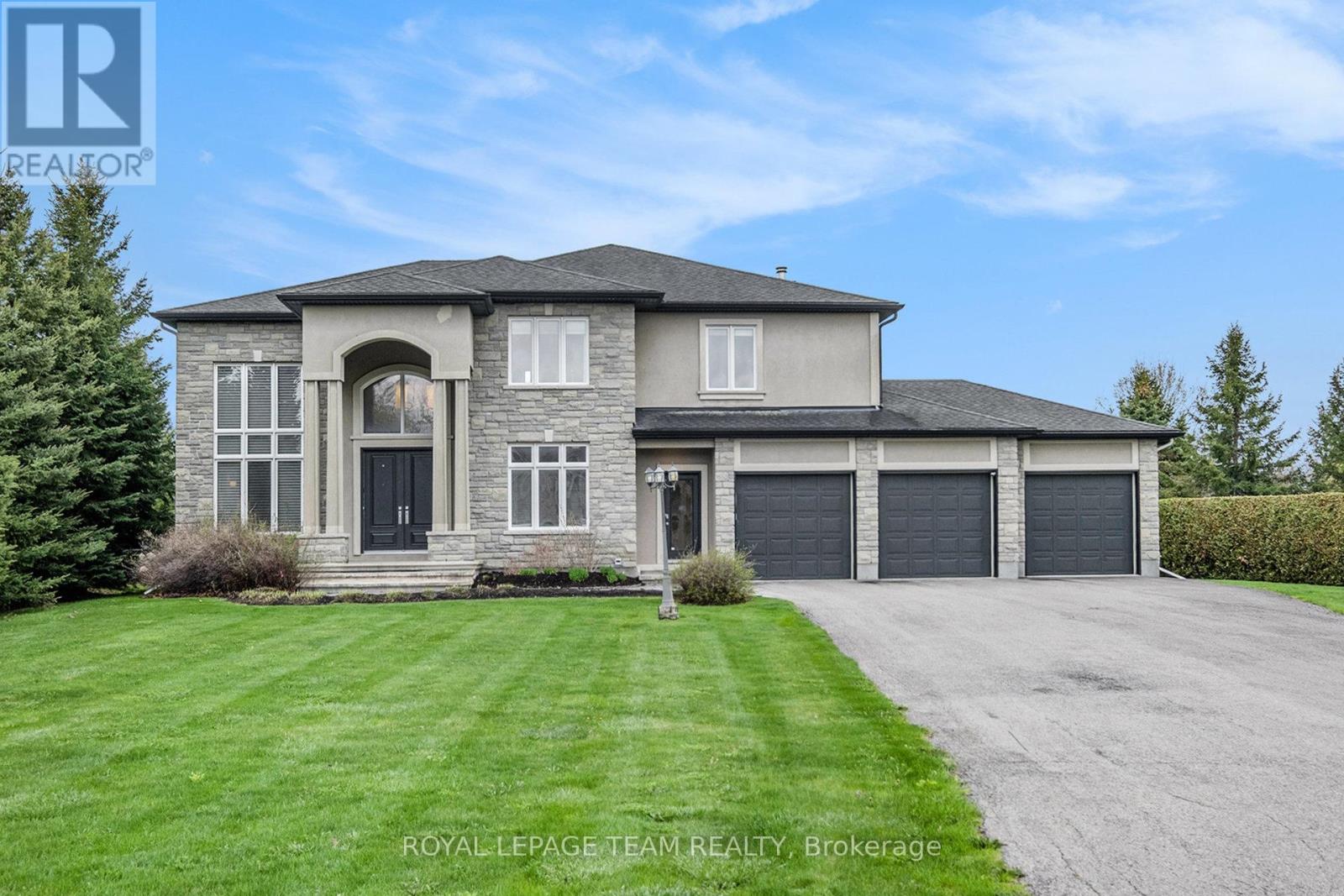5386 Mansel Crescent Ottawa, Ontario K4M 1L3
$1,599,000
Stunning custom-built home situated on a premium corner lot within a highly desirable neighborhood. This beautiful residence features 4 generously sized bedrooms, an office, and 3.5 bathrooms, offering a perfect balance of style and practicality. Inside, soaring 18-foot ceilings create a spacious and inviting atmosphere, enhanced by an abundance of natural light. The home showcases quartz countertops throughout, adding a sleek and modern touch, while elegant architectural details bring sophistication to every room. Thoughtfully designed living spaces include a luxurious private en-suite, a convenient Jack & Jill bathroom, a dedicated office space, and a partially finished basement ready for your personal touch. The extra-deep backyard is ideal for entertaining or peaceful outdoor enjoyment. With upscale finishes, a flexible floor plan, and a prime location near top amenities, this home is an exceptional opportunity combining comfort, elegance, and convenience. Offers to be presented at 7:00pm on Sep 29th, 2025, however Seller reserves the right to review and may accept pre-emptive offers. (id:19720)
Property Details
| MLS® Number | X12427821 |
| Property Type | Single Family |
| Community Name | 8002 - Manotick Village & Manotick Estates |
| Equipment Type | Water Heater |
| Parking Space Total | 10 |
| Rental Equipment Type | Water Heater |
Building
| Bathroom Total | 4 |
| Bedrooms Above Ground | 4 |
| Bedrooms Total | 4 |
| Appliances | Water Softener, Oven - Built-in, Garage Door Opener Remote(s), Cooktop, Dishwasher, Dryer, Microwave, Oven, Washer, Window Coverings, Refrigerator |
| Basement Development | Partially Finished |
| Basement Type | N/a (partially Finished) |
| Construction Style Attachment | Detached |
| Cooling Type | Central Air Conditioning |
| Exterior Finish | Stone, Stucco |
| Fire Protection | Smoke Detectors |
| Fireplace Present | Yes |
| Fireplace Total | 2 |
| Foundation Type | Concrete |
| Half Bath Total | 1 |
| Heating Fuel | Natural Gas |
| Heating Type | Forced Air |
| Stories Total | 2 |
| Size Interior | 3,500 - 5,000 Ft2 |
| Type | House |
| Utility Water | Drilled Well |
Parking
| Attached Garage | |
| Garage |
Land
| Acreage | No |
| Sewer | Septic System |
| Size Frontage | 80 Ft ,8 In |
| Size Irregular | 80.7 Ft |
| Size Total Text | 80.7 Ft |
Utilities
| Cable | Installed |
| Electricity | Installed |
Contact Us
Contact us for more information
Madiha Qureshi
Salesperson
6081 Hazeldean Road, 12b
Ottawa, Ontario K2S 1B9
(613) 831-9287
(613) 831-9290
www.teamrealty.ca/




















































