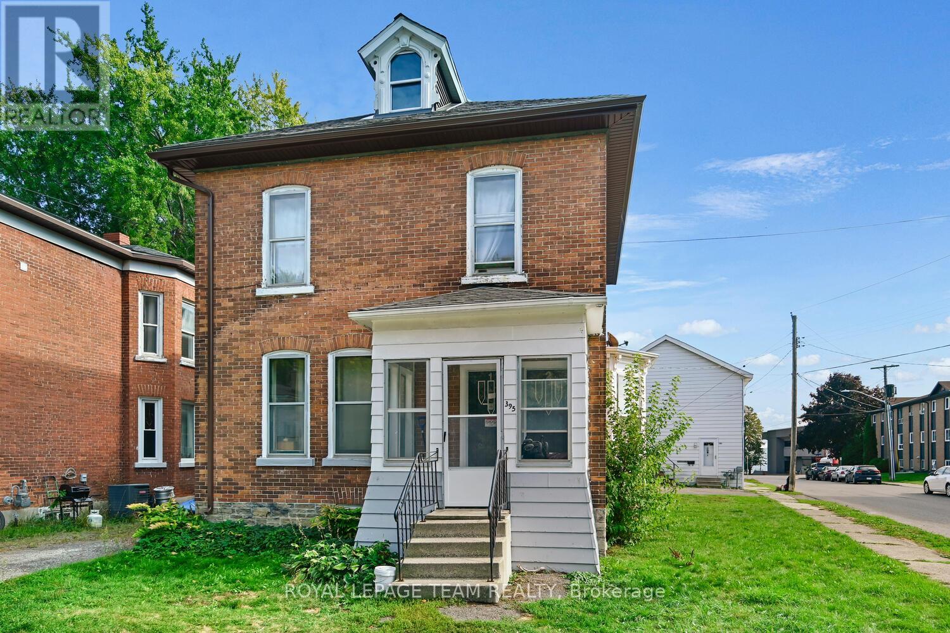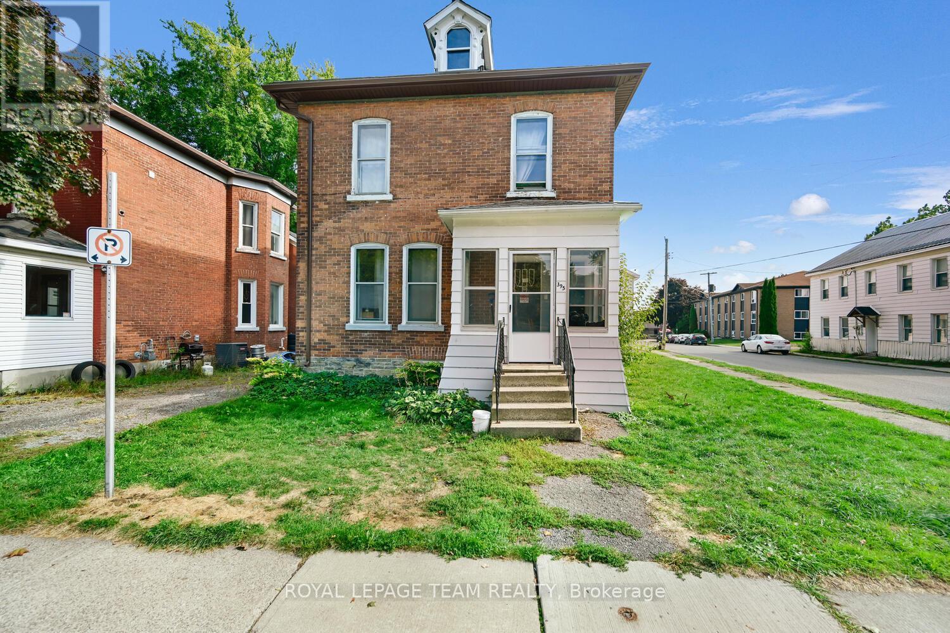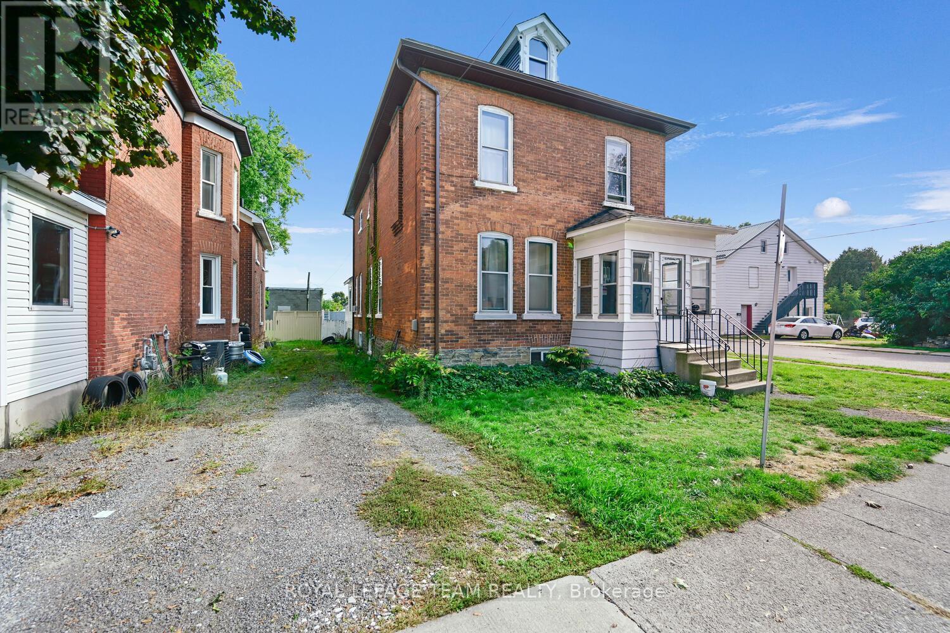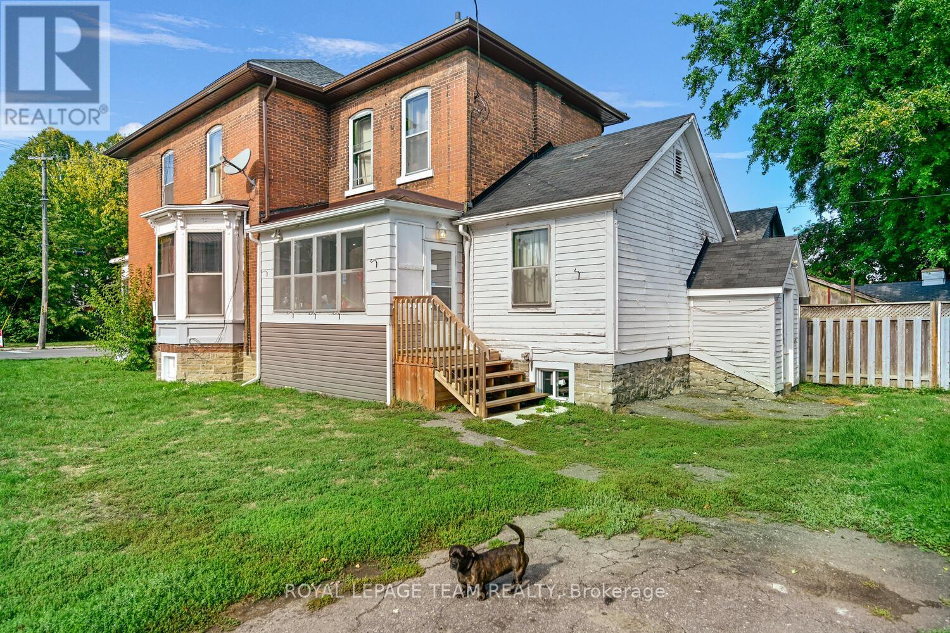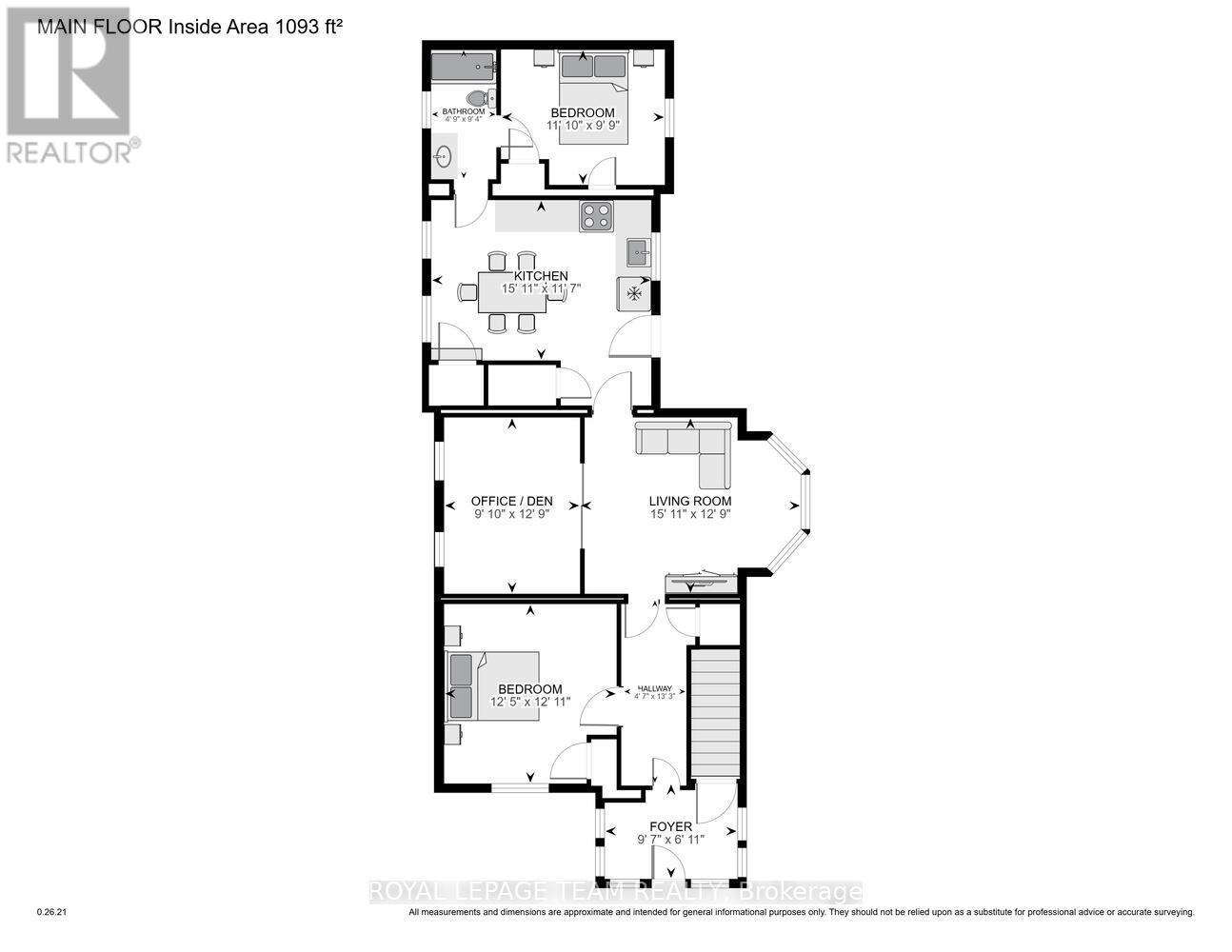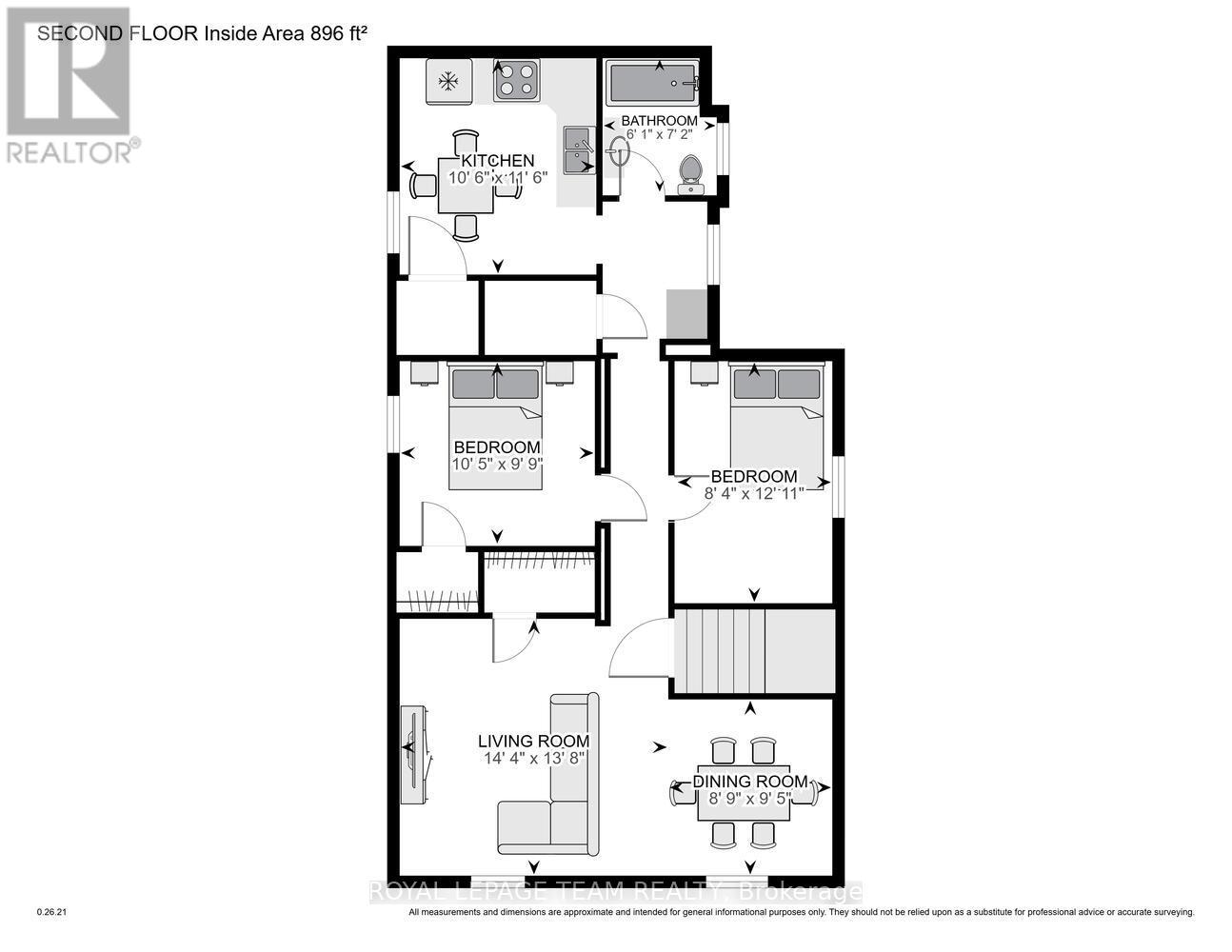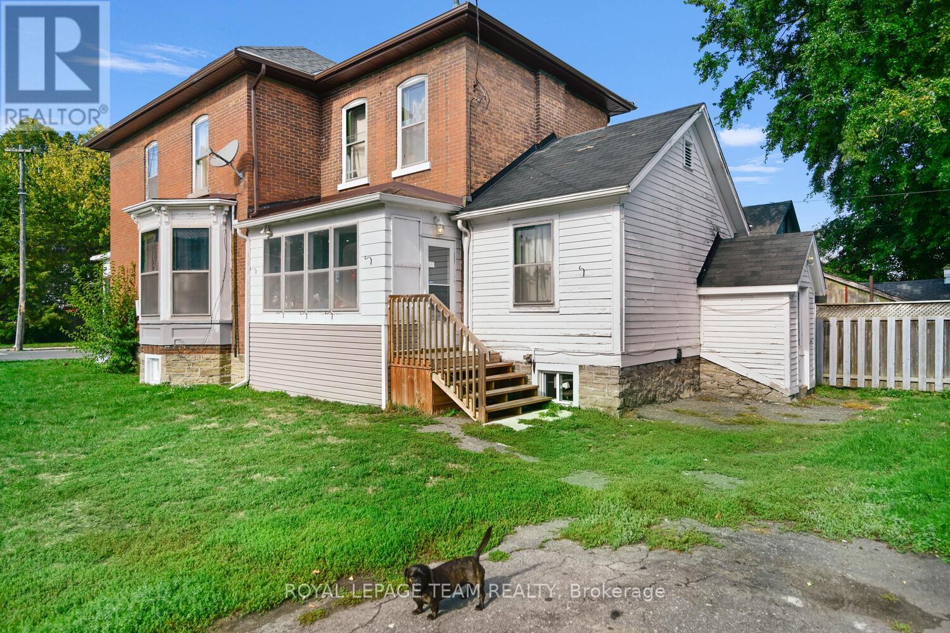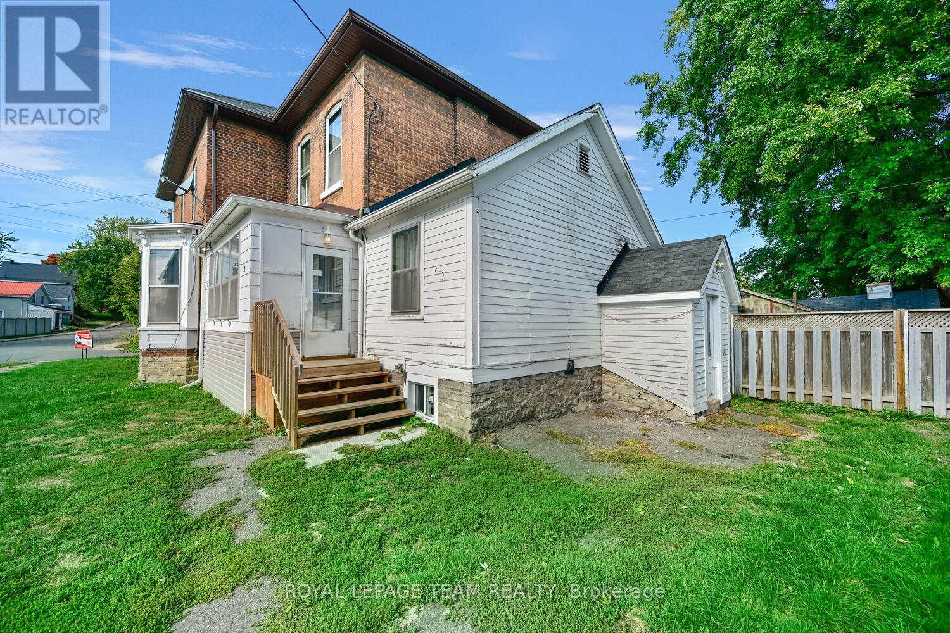395 Henry Street W Prescott, Ontario K0E 1T0
$475,000
2 LEVEL DUPLEX. TENANTED. LOVELY OLDER CENTURY HOME ON A LARGE CORNER LOT. BRICK EXTERIOR, 2 ENCLOSED PORCHES. ONLY A SHORT WALK TO DOWNTOWN, BEACHES, SHOPS, TRANSPORTATION, CHURCHES AND SCHOOLS. COULD BE REVERTED BACK TO SINGLE HOME. TOP LEVEL ELECTRIC HEAT, 2 BEDROOMS, BATH, LIVING AND KITCHEN. LOWER UNIT 3 BEDROOMS, BATH, LIVING AND KITCHEN. GARAGE REFUNCTIONED TO ACT AS STORAGE. FULL ATTIC AND BASEMENT. LOWER LEVEL HEAT IS HOT WATER. ALL UTILITIES ARE AS ONE BILLING. TENANTS ARE ALL INCLUDED. BOTH DECKS HAVE BEEN REBUILT. SOME PLUMBING UPDATES. Furnace/ Boiler leased. 2nd floor is baseboard heat. No washer and dryer on premises. Garage has 2 private storage areas. (id:19720)
Property Details
| MLS® Number | X12428550 |
| Property Type | Multi-family |
| Community Name | 808 - Prescott |
| Community Features | School Bus |
| Features | Flat Site, Level |
| Parking Space Total | 4 |
| Structure | Porch, Shed |
Building
| Bathroom Total | 2 |
| Bedrooms Above Ground | 5 |
| Bedrooms Total | 5 |
| Age | 51 To 99 Years |
| Amenities | Separate Heating Controls |
| Appliances | Water Heater, Water Meter, Stove, Refrigerator |
| Basement Type | Full |
| Exterior Finish | Brick |
| Fire Protection | Smoke Detectors |
| Foundation Type | Block |
| Heating Fuel | Natural Gas |
| Heating Type | Radiant Heat |
| Stories Total | 2 |
| Size Interior | 1,100 - 1,500 Ft2 |
| Type | Duplex |
| Utility Water | Municipal Water |
Parking
| Garage |
Land
| Acreage | No |
| Fence Type | Fenced Yard |
| Sewer | Sanitary Sewer |
| Size Depth | 87 Ft |
| Size Frontage | 33 Ft |
| Size Irregular | 33 X 87 Ft |
| Size Total Text | 33 X 87 Ft |
| Zoning Description | R3 |
Rooms
| Level | Type | Length | Width | Dimensions |
|---|---|---|---|---|
| Second Level | Bedroom | 2.53 m | 3.93 m | 2.53 m x 3.93 m |
| Second Level | Bedroom 2 | 3.17 m | 2.98 m | 3.17 m x 2.98 m |
| Second Level | Kitchen | 3.19 m | 3.51 m | 3.19 m x 3.51 m |
| Second Level | Other | 1.85 m | 2.19 m | 1.85 m x 2.19 m |
| Second Level | Dining Room | 2.66 m | 2.86 m | 2.66 m x 2.86 m |
| Second Level | Living Room | 4.36 m | 4.17 m | 4.36 m x 4.17 m |
| Ground Level | Foyer | 2.92 m | 2.1 m | 2.92 m x 2.1 m |
| Ground Level | Bedroom | 3.8 m | 3.95 m | 3.8 m x 3.95 m |
| Ground Level | Other | 1.39 m | 4.04 m | 1.39 m x 4.04 m |
| Ground Level | Bedroom 2 | 2.99 m | 3.88 m | 2.99 m x 3.88 m |
| Ground Level | Living Room | 4.86 m | 3.88 m | 4.86 m x 3.88 m |
| Ground Level | Kitchen | 4.84 m | 3.88 m | 4.84 m x 3.88 m |
| Ground Level | Bedroom 3 | 3.6 m | 2.98 m | 3.6 m x 2.98 m |
| Ground Level | Other | 3.44 m | 2.86 m | 3.44 m x 2.86 m |
Utilities
| Cable | Available |
| Electricity | Installed |
| Sewer | Installed |
https://www.realtor.ca/real-estate/28916725/395-henry-street-w-prescott-808-prescott
Contact Us
Contact us for more information

Heather Mackay
Broker
heathermackay.royallepage.ca/
www.facebook.com/HeatherMacKayRealEstate/
twitter.com/HeatherMacKay1
www.linkedin.com/in/heather-mackay-6aa30242/?originalSubdomain=ca
139 Prescott St
Kemptville, Ontario K0G 1J0
(613) 258-1990
(613) 702-1804
www.teamrealty.ca/


