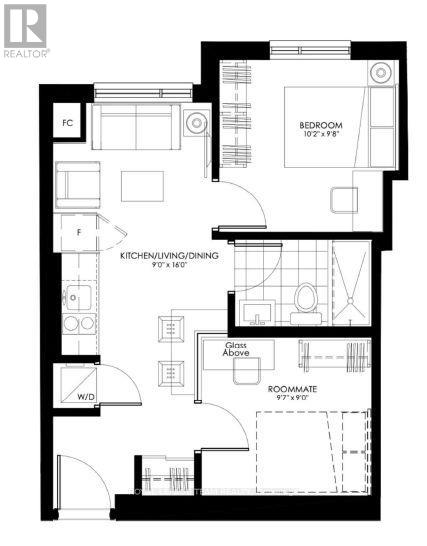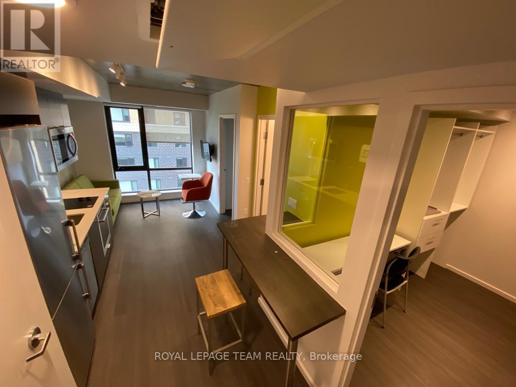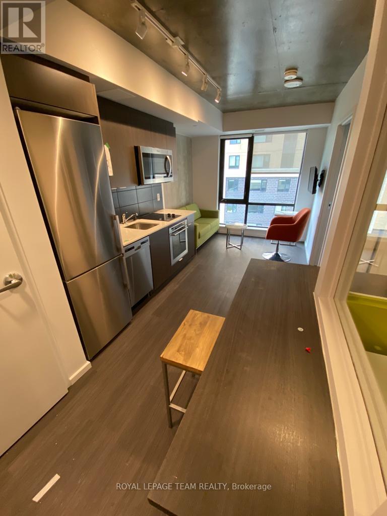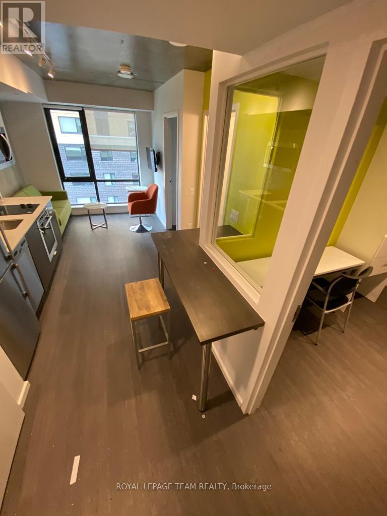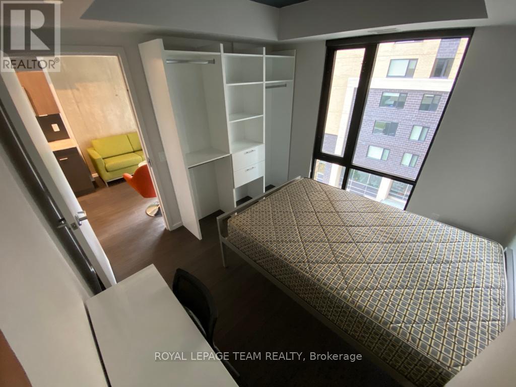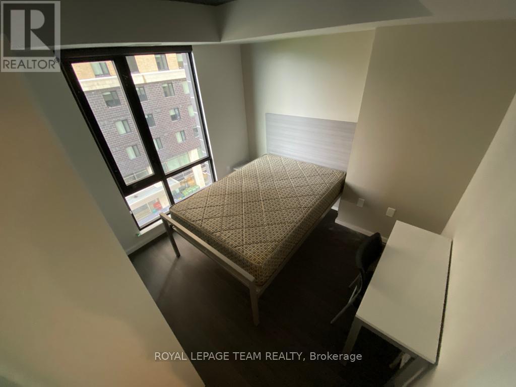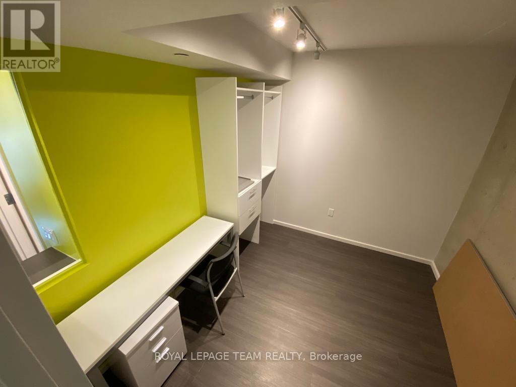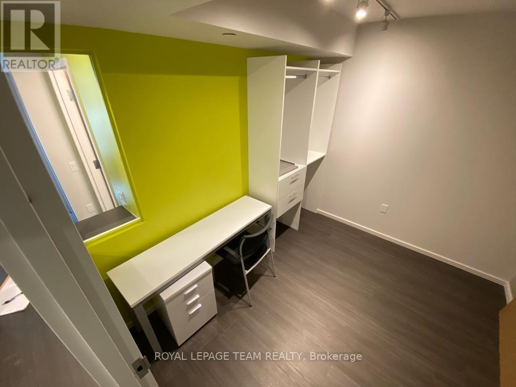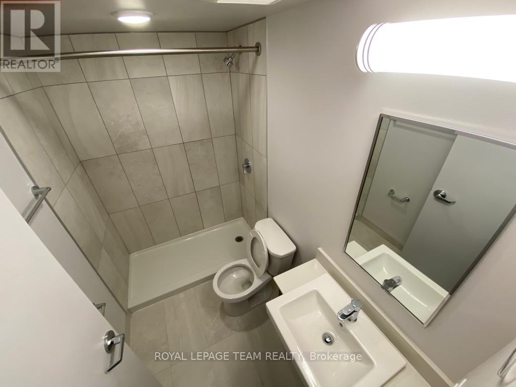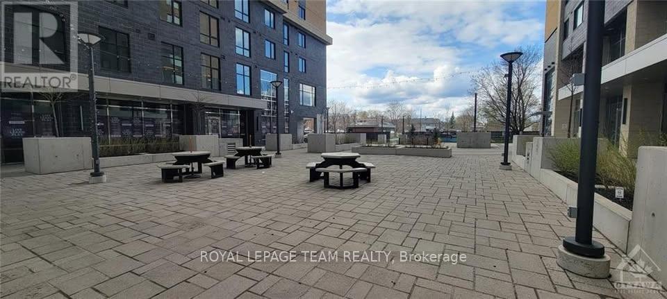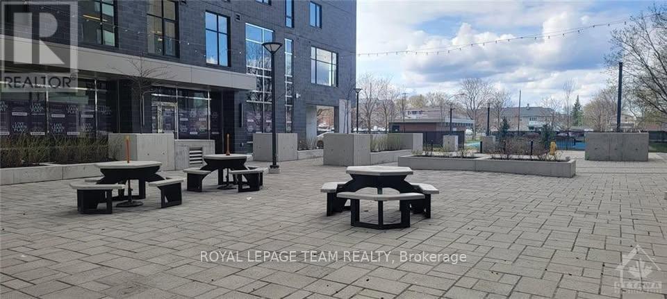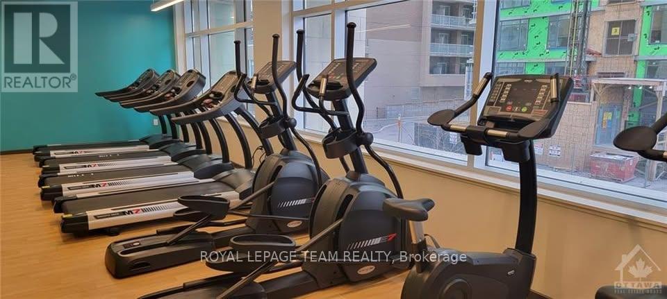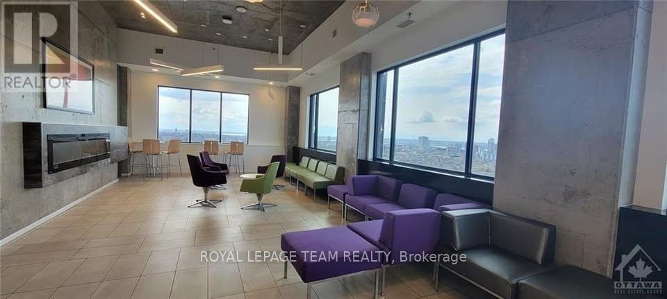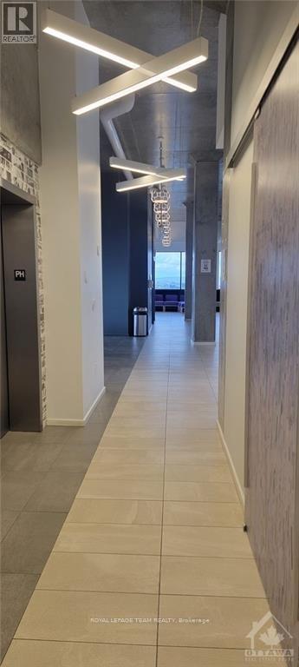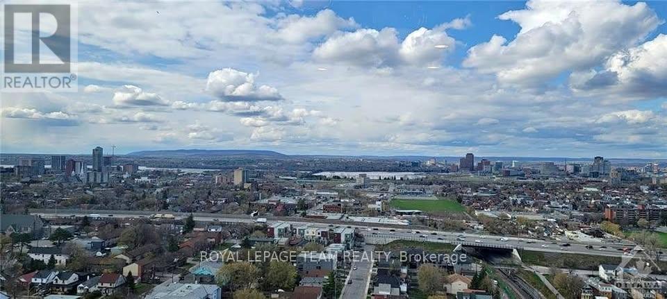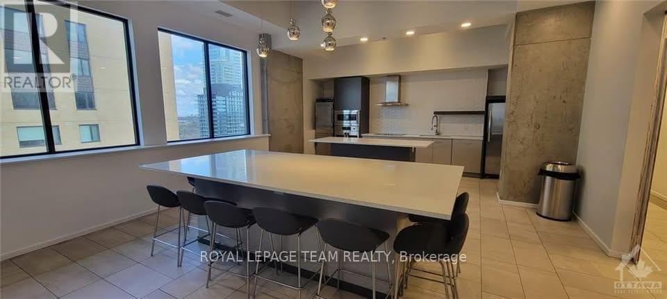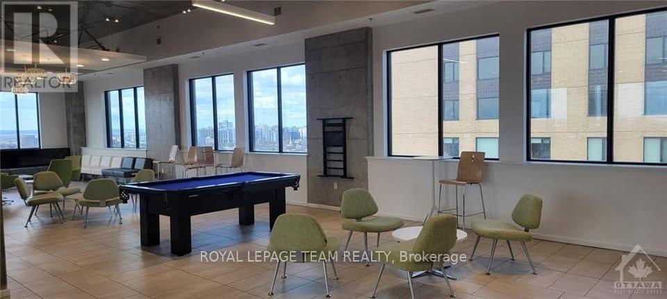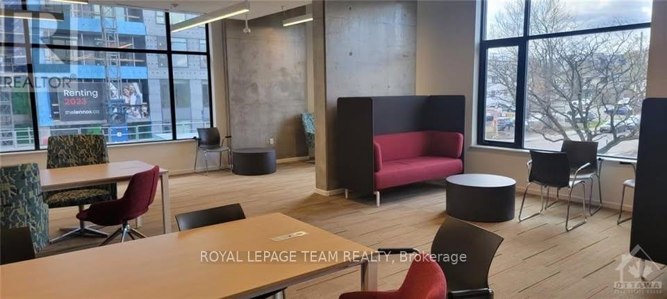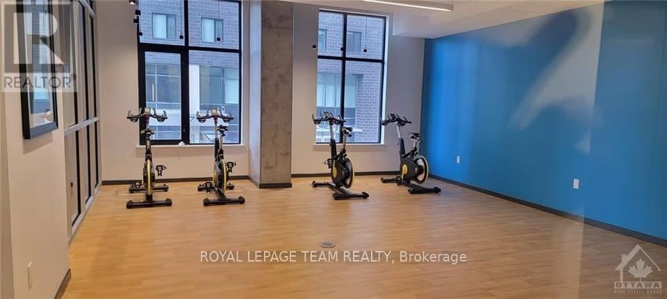703 - 105 Champagne Avenue S Ottawa, Ontario K1S 5E5
$2,499 Monthly
Welcome to 105 Champagne Ave S Unit 703, where convenience meets comfort! This bright and spacious 2-bedroom, 1-bathroom apartment offers an open-concept layout designed for modern urban living. The inviting living area flows seamlessly into a stylish kitchen, complete with ample cabinet space. Both bedrooms are generously sized, making this apartment perfect for professionals, students, or those seeking a versatile second space as a guest room or home office. The bathroom features a clean and contemporary design. Building amenities include a gym, study lounge, penthouse-level party room with kitchen and billiards table, rooftop courtyard with lounge and BBQ, concierge, and 24-hour security. Situated in a highly sought-after location, you'll love being steps from Little Italy's vibrant restaurants and cafés, Dows Lake, Carleton University, and public transit including O-Train access. Enjoy the perfect blend of city living and neighborhood charm in this well-maintained building! (id:19720)
Property Details
| MLS® Number | X12428418 |
| Property Type | Single Family |
| Community Name | 4502 - West Centre Town |
| Community Features | Pets Not Allowed |
| Features | Carpet Free, In Suite Laundry |
Building
| Bathroom Total | 1 |
| Bedrooms Above Ground | 2 |
| Bedrooms Total | 2 |
| Appliances | Cooktop, Dishwasher, Microwave, Oven, Refrigerator |
| Cooling Type | Central Air Conditioning |
| Exterior Finish | Brick |
| Heating Fuel | Natural Gas |
| Heating Type | Forced Air |
| Size Interior | 0 - 499 Ft2 |
| Type | Apartment |
Parking
| No Garage |
Land
| Acreage | No |
Rooms
| Level | Type | Length | Width | Dimensions |
|---|---|---|---|---|
| Main Level | Kitchen | 2.7432 m | 4.8768 m | 2.7432 m x 4.8768 m |
| Main Level | Bedroom | 3.0988 m | 2.9464 m | 3.0988 m x 2.9464 m |
| Main Level | Bedroom 2 | 2.921 m | 2.7432 m | 2.921 m x 2.7432 m |
https://www.realtor.ca/real-estate/28916445/703-105-champagne-avenue-s-ottawa-4502-west-centre-town
Contact Us
Contact us for more information

Piriya Paramananthan
Salesperson
piriyaparamananthan.royallepage.ca/index.php
3101 Strandherd Drive, Suite 4
Ottawa, Ontario K2G 4R9
(613) 825-7653
(613) 825-8762
www.teamrealty.ca/
Balan Jeyabalasingam
Salesperson
3101 Strandherd Drive, Suite 4
Ottawa, Ontario K2G 4R9
(613) 825-7653
(613) 825-8762
www.teamrealty.ca/



