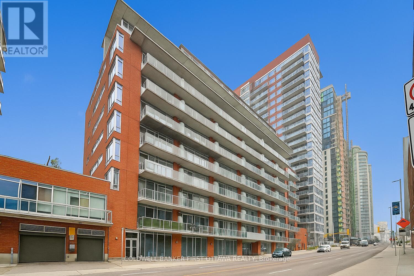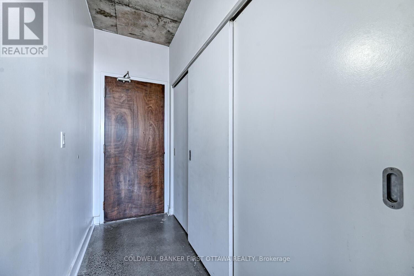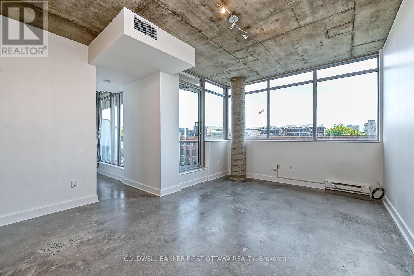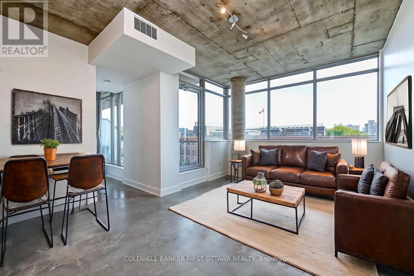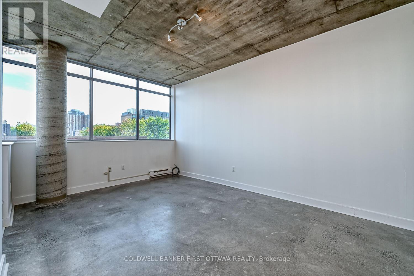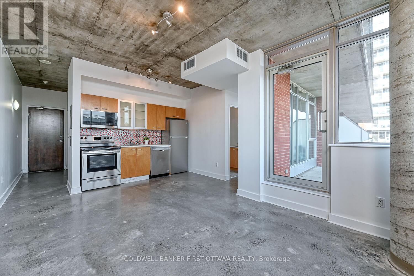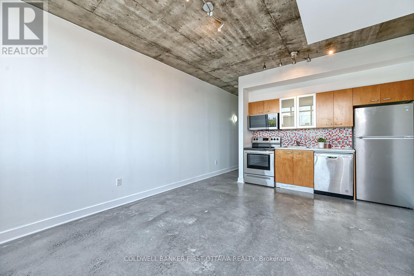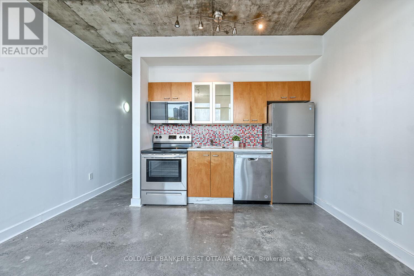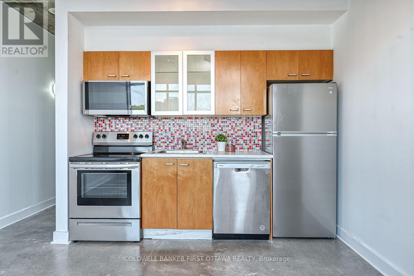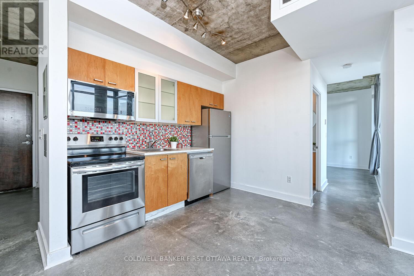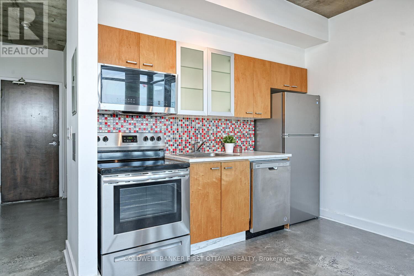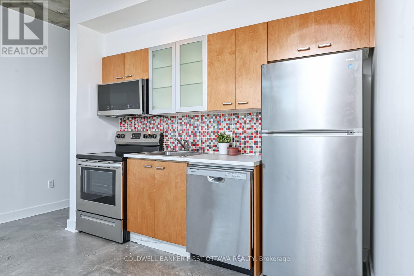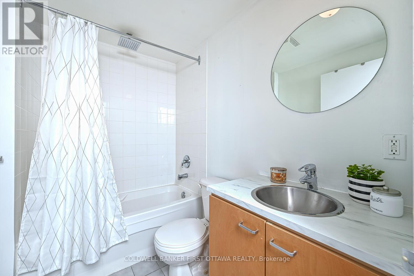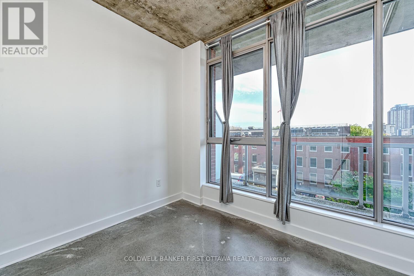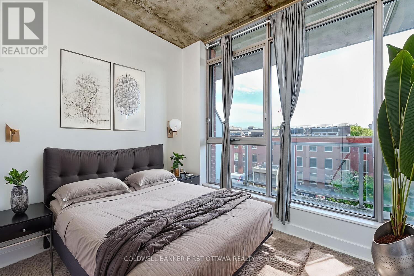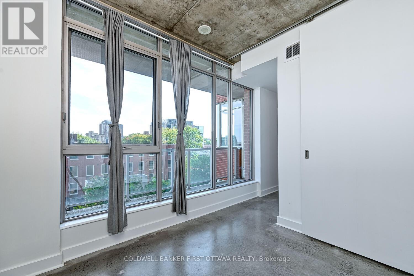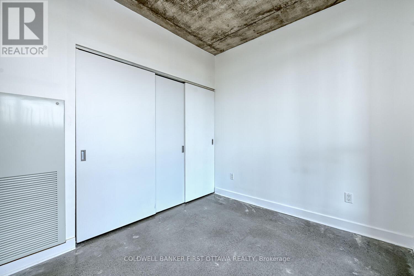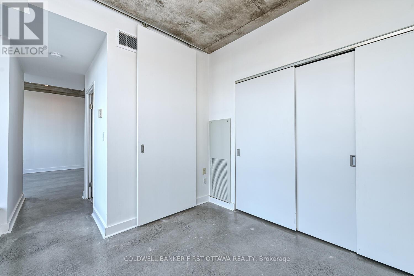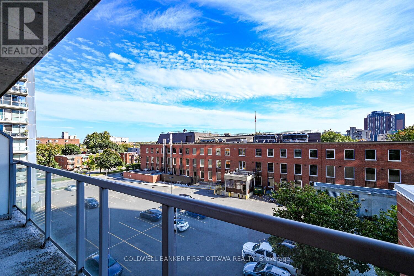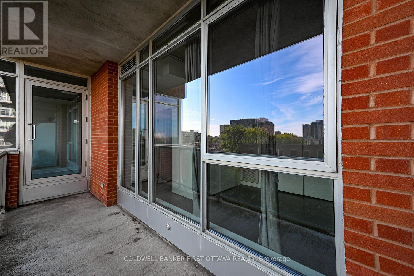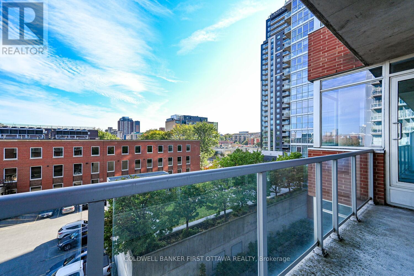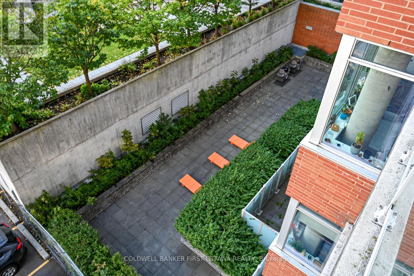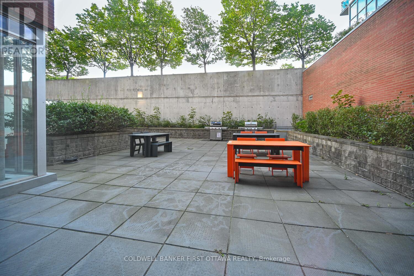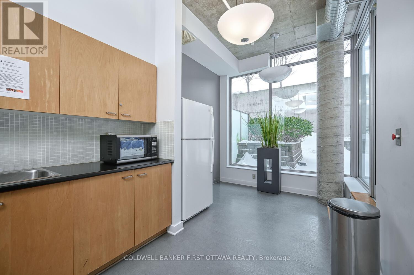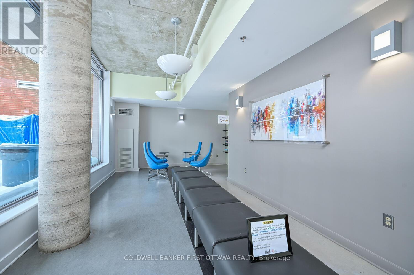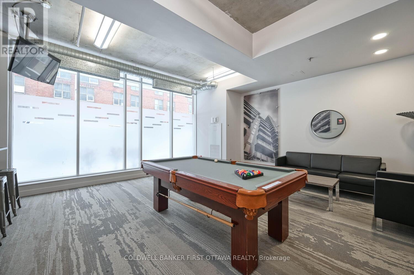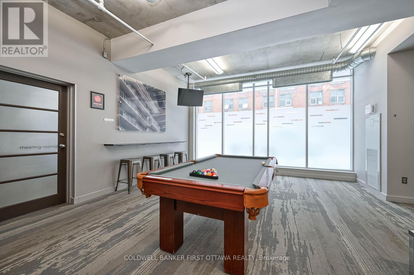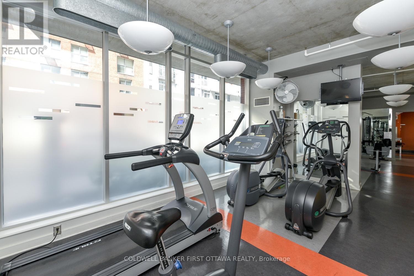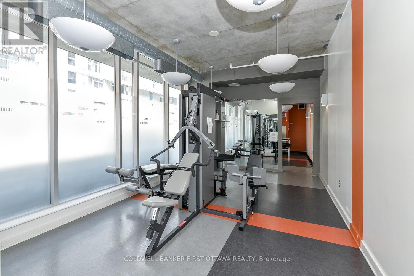506 - 383 Cumberland Street Ottawa, Ontario K1N 1J7
$315,000Maintenance, Insurance, Common Area Maintenance, Heat
$518.81 Monthly
Maintenance, Insurance, Common Area Maintenance, Heat
$518.81 MonthlyStep into stylish urban living at the coveted East Market, perfect for first-time buyers and savvy investors alike. This bright, loft-style condo features soaring east-facing windows that flood the space with natural light, creating an airy, welcoming vibe. The open-concept layout includes a modern kitchen with stainless steel appliances plus newer countertops.The spacious bedroom offers generous closet space, while the sleek 4-piece bathroom adds a touch of comfort and convenience. Enjoy evenings on your oversized private balcony (5' x 17')ideal for relaxing with a book or hosting friends over drinks. Extras like in-unit laundry and secure underground parking make everyday living easy. Plus, the buildings upscale amenities elevate your lifestyle: a fitness room, meeting space, and a chic lounge that opens to a shared garden and BBQ area.Located in the heart of the Byward Market, you're steps from Ottawa's best restaurants, boutiques, and nightlife. Whether you're looking for your first home or a smart investment, this unit offers unbeatable value, location, and style. Some photos are virtually staged. Pets allowed. (id:19720)
Property Details
| MLS® Number | X12428402 |
| Property Type | Single Family |
| Community Name | 4001 - Lower Town/Byward Market |
| Community Features | Pet Restrictions |
| Features | Balcony, In Suite Laundry |
| Parking Space Total | 1 |
Building
| Bathroom Total | 1 |
| Bedrooms Above Ground | 1 |
| Bedrooms Total | 1 |
| Appliances | Garage Door Opener Remote(s), Dishwasher, Dryer, Hood Fan, Microwave, Stove, Washer, Refrigerator |
| Cooling Type | Central Air Conditioning |
| Exterior Finish | Brick Veneer, Concrete |
| Fire Protection | Security Guard |
| Heating Fuel | Natural Gas |
| Heating Type | Baseboard Heaters |
| Size Interior | 500 - 599 Ft2 |
| Type | Apartment |
Parking
| No Garage |
Land
| Acreage | No |
Rooms
| Level | Type | Length | Width | Dimensions |
|---|---|---|---|---|
| Main Level | Primary Bedroom | 2.76 m | 2.84 m | 2.76 m x 2.84 m |
| Main Level | Kitchen | 4.03 m | 2.43 m | 4.03 m x 2.43 m |
| Main Level | Living Room | 3.5 m | 3.04 m | 3.5 m x 3.04 m |
| Main Level | Laundry Room | Measurements not available | ||
| Main Level | Foyer | Measurements not available | ||
| Main Level | Bathroom | Measurements not available |
Contact Us
Contact us for more information

Penny Harris
Broker
www.pennyharris.ca/
2 Hobin Street
Ottawa, Ontario K2S 1C3
(613) 831-9628
(613) 831-9626


