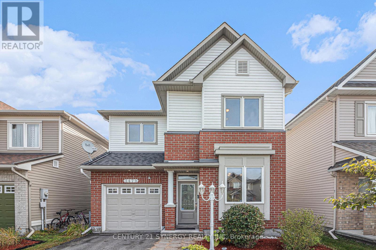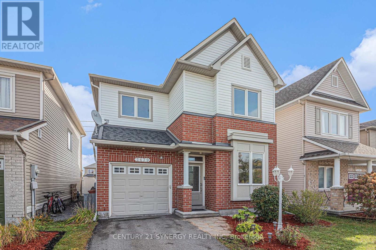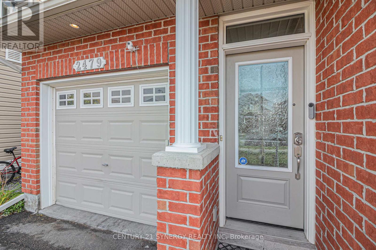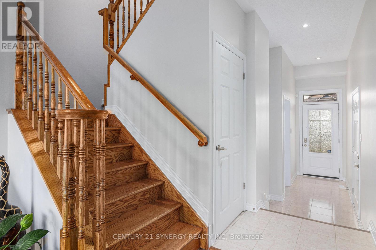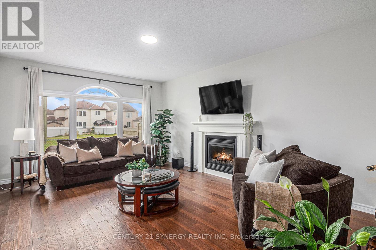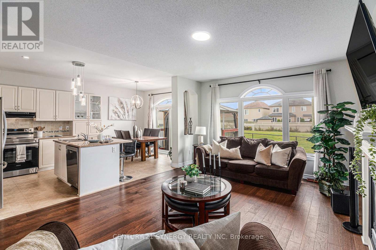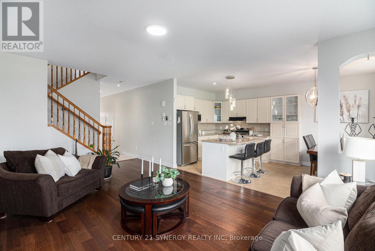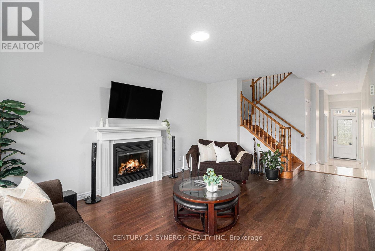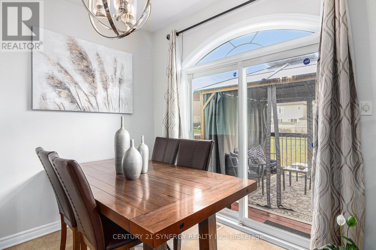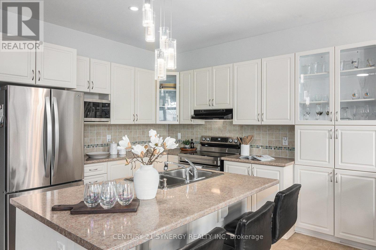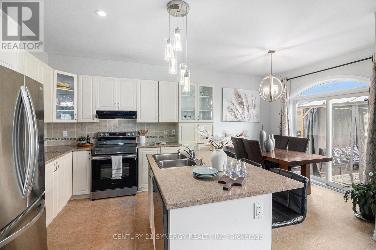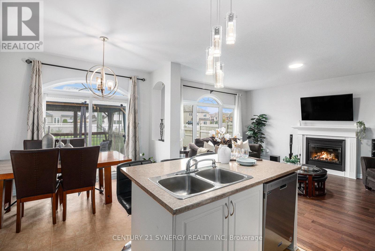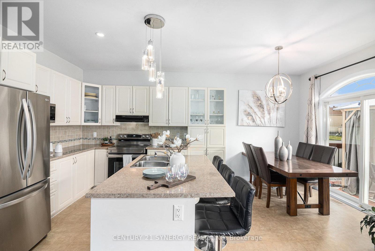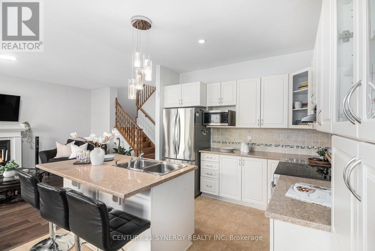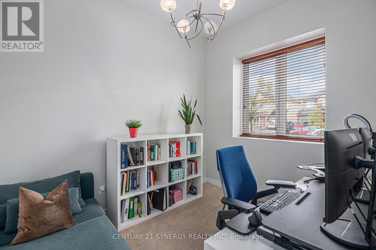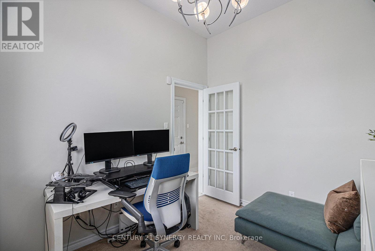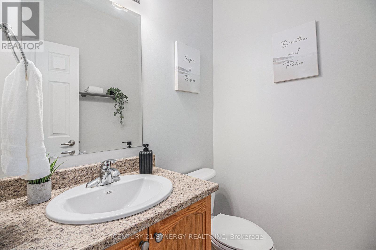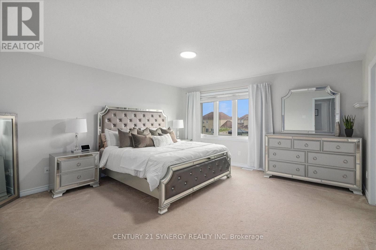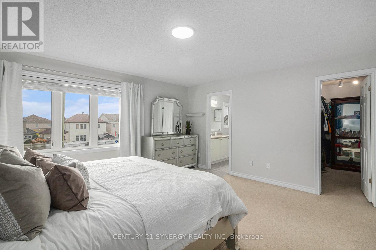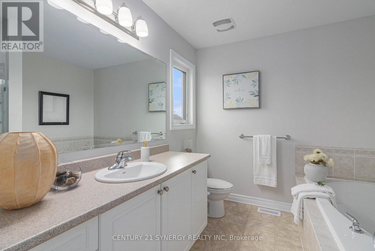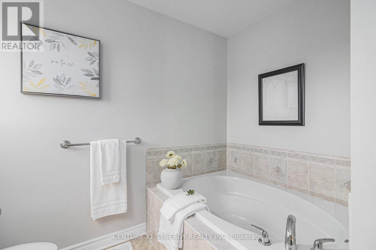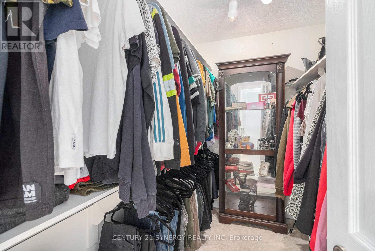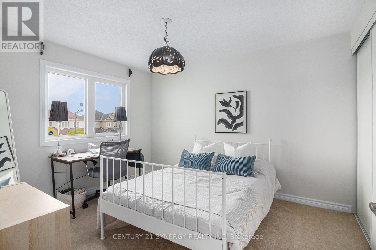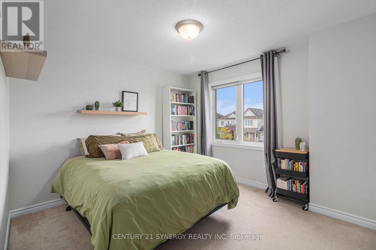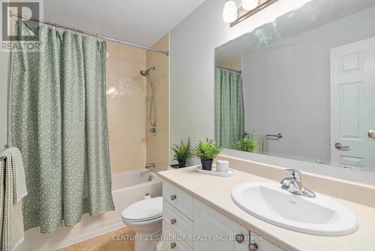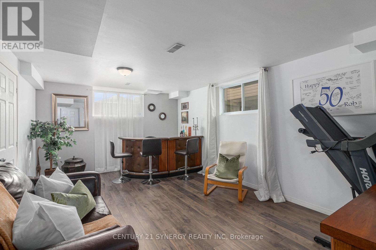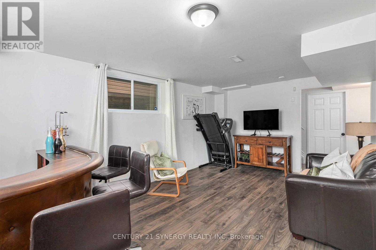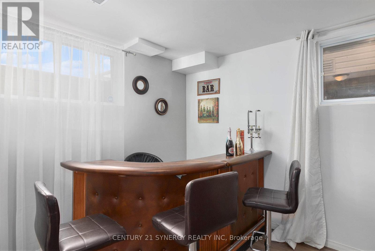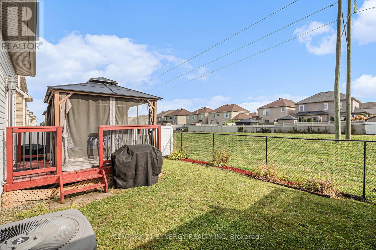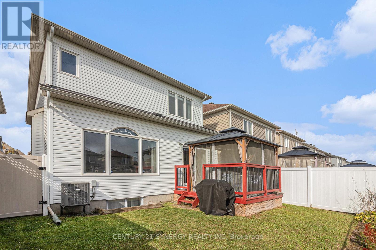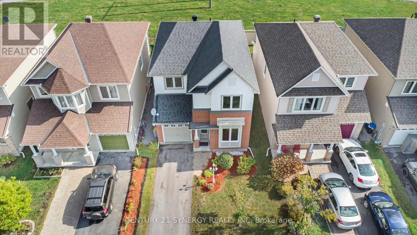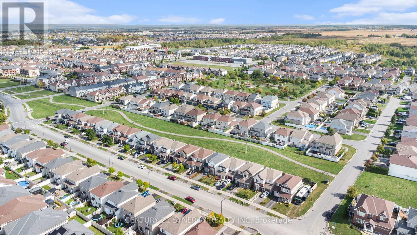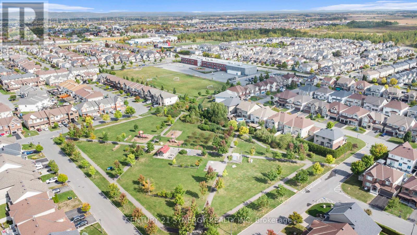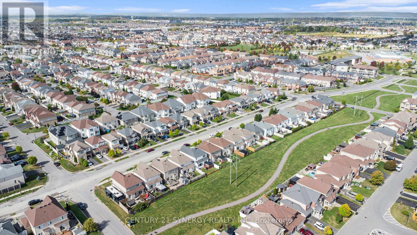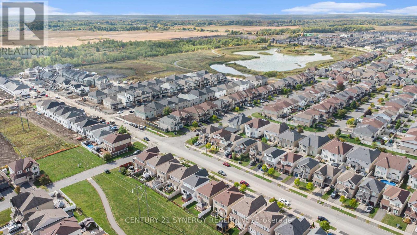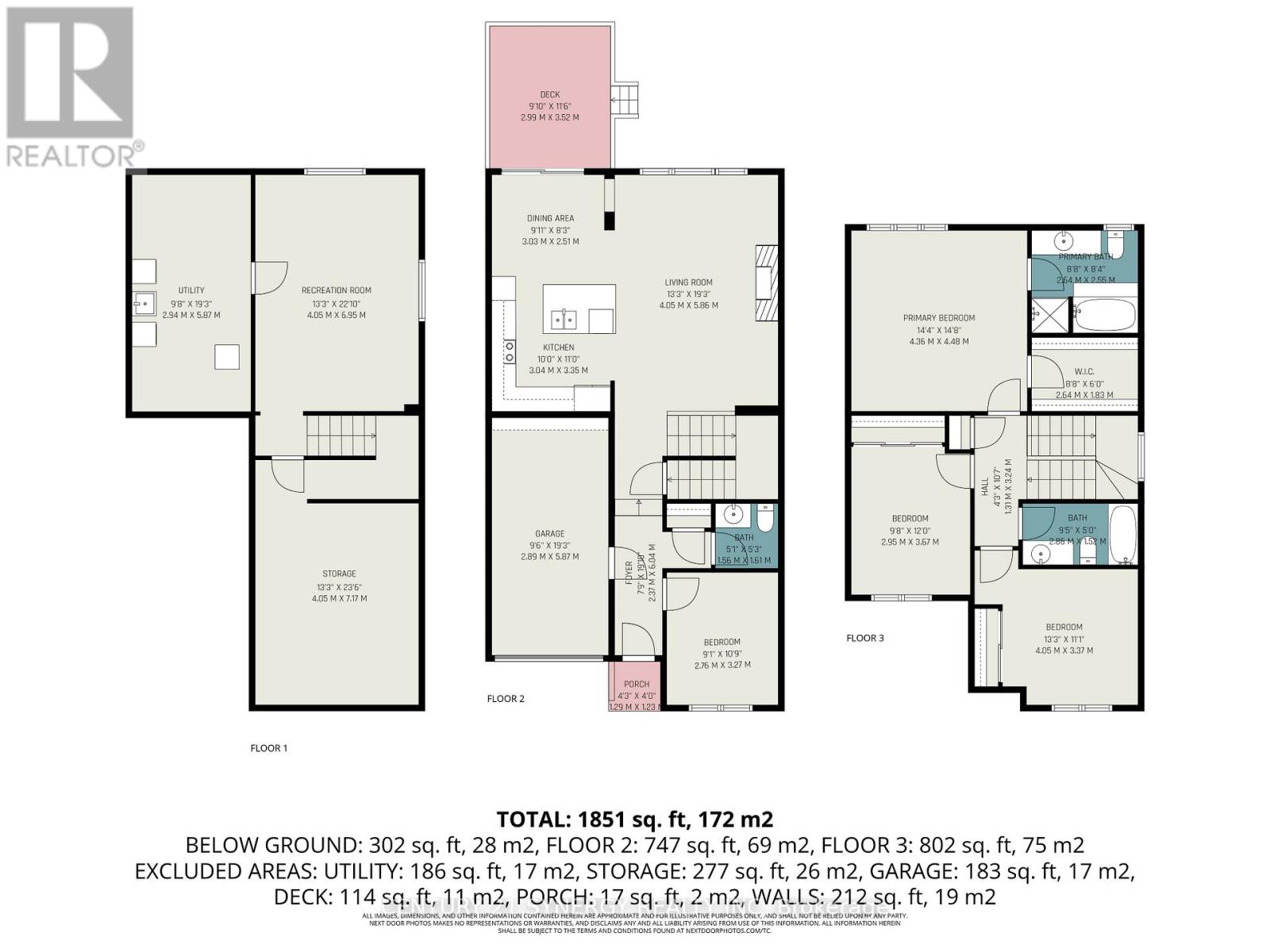2479 Esprit Drive Ottawa, Ontario K4A 0S6
$724,900
From the moment you step inside, you'll love the open and upgraded design that makes everyday living feel easy and inviting. The main floor blends the living room, dining area, and kitchen into one bright, welcoming space that's perfect for entertaining or simply enjoying family time. The showstopper? A huge centre island that anchors the kitchen, offering loads of prep space, seating for casual meals, and the perfect spot for guests to gather. At the front of the home, a flexible bonus room provides endless possibilities - a private home office, a playroom for the kids, or even a fourth bedroom for overnight visitors. This added space means your home adapts as your life does. Upstairs, three generous bedrooms await. The primary suite is a true retreat, complete with a large walk-in closet and a spa-inspired ensuite where you can unwind after a long day. The secondary bedrooms are spacious enough for kids, guests, or even a second office setup. Step outside and enjoy a backyard with no rear neighbours, backing directly onto the Avalon Trail. Imagine morning runs, evening strolls, or family bike rides that connect you to parks, the community lake, and all the best that Avalon has to offer. It's like having nature and recreation right at your doorstep. Add to that the unbeatable convenience of Orléans living with top-rated schools, everyday shops, great restaurants, and easy transit all nearby. No matter what stage of life you're in, 2479 Esprit offers the space, comfort, and community you've been searching for. Open. Upgraded. Perfectly located. This is the Avalon home you've been waiting for. (id:19720)
Open House
This property has open houses!
2:00 pm
Ends at:4:00 pm
Property Details
| MLS® Number | X12429000 |
| Property Type | Single Family |
| Community Name | 1118 - Avalon East |
| Amenities Near By | Park |
| Equipment Type | Water Heater - Tankless, Water Heater |
| Parking Space Total | 3 |
| Rental Equipment Type | Water Heater - Tankless, Water Heater |
| Structure | Deck |
Building
| Bathroom Total | 3 |
| Bedrooms Above Ground | 3 |
| Bedrooms Total | 3 |
| Amenities | Fireplace(s) |
| Appliances | Window Coverings |
| Basement Development | Finished |
| Basement Type | Full (finished) |
| Construction Style Attachment | Detached |
| Cooling Type | Central Air Conditioning |
| Exterior Finish | Vinyl Siding, Brick |
| Fireplace Present | Yes |
| Foundation Type | Poured Concrete |
| Half Bath Total | 1 |
| Heating Fuel | Natural Gas |
| Heating Type | Forced Air |
| Stories Total | 2 |
| Size Interior | 1,500 - 2,000 Ft2 |
| Type | House |
| Utility Water | Municipal Water |
Parking
| Attached Garage | |
| Garage |
Land
| Acreage | No |
| Fence Type | Fenced Yard |
| Land Amenities | Park |
| Sewer | Sanitary Sewer |
| Size Depth | 86 Ft ,10 In |
| Size Frontage | 31 Ft ,7 In |
| Size Irregular | 31.6 X 86.9 Ft |
| Size Total Text | 31.6 X 86.9 Ft |
| Surface Water | Lake/pond |
Rooms
| Level | Type | Length | Width | Dimensions |
|---|---|---|---|---|
| Lower Level | Recreational, Games Room | 4.05 m | 6.95 m | 4.05 m x 6.95 m |
| Lower Level | Laundry Room | 2.94 m | 5.87 m | 2.94 m x 5.87 m |
| Lower Level | Utility Room | 4.05 m | 7.17 m | 4.05 m x 7.17 m |
| Main Level | Office | 2.76 m | 3.27 m | 2.76 m x 3.27 m |
| Main Level | Kitchen | 3.04 m | 3.35 m | 3.04 m x 3.35 m |
| Main Level | Dining Room | 3.03 m | 2.51 m | 3.03 m x 2.51 m |
| Main Level | Living Room | 4.05 m | 5.86 m | 4.05 m x 5.86 m |
| Upper Level | Primary Bedroom | 4.36 m | 4.48 m | 4.36 m x 4.48 m |
| Upper Level | Bathroom | 2.64 m | 2.55 m | 2.64 m x 2.55 m |
| Upper Level | Bedroom 2 | 2.95 m | 3.67 m | 2.95 m x 3.67 m |
| Upper Level | Bedroom 3 | 4.05 m | 3.37 m | 4.05 m x 3.37 m |
| Upper Level | Bathroom | 2.86 m | 1.52 m | 2.86 m x 1.52 m |
https://www.realtor.ca/real-estate/28917617/2479-esprit-drive-ottawa-1118-avalon-east
Contact Us
Contact us for more information

Rhys Williams
Salesperson
2733 Lancaster Road, Unit 121
Ottawa, Ontario K1B 0A9
(613) 317-2121
(613) 903-7703
www.c21synergy.ca/
www.facebook.com/c21synergyrealty

Darcy Whyte
Salesperson
www.youtube.com/embed/kHF0_oMBsAg
2733 Lancaster Road, Unit 121
Ottawa, Ontario K1B 0A9
(613) 317-2121
(613) 903-7703
www.c21synergy.ca/
www.facebook.com/c21synergyrealty


