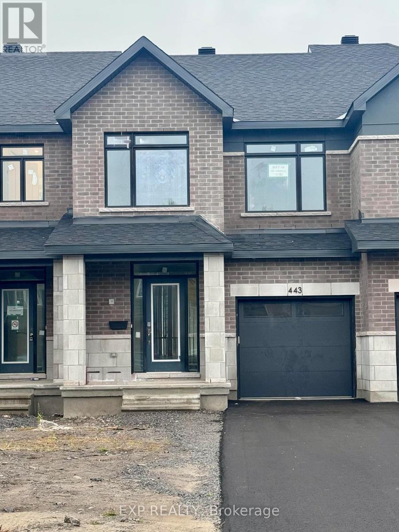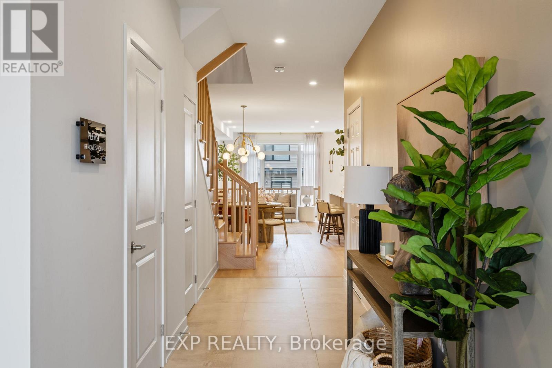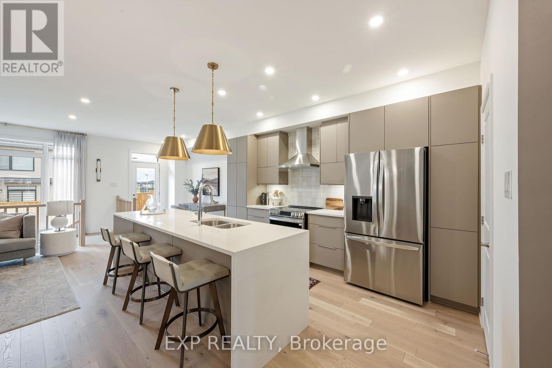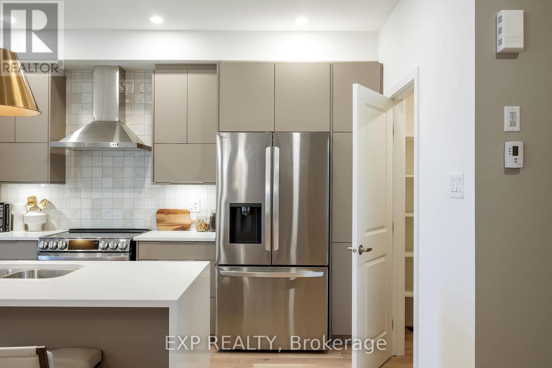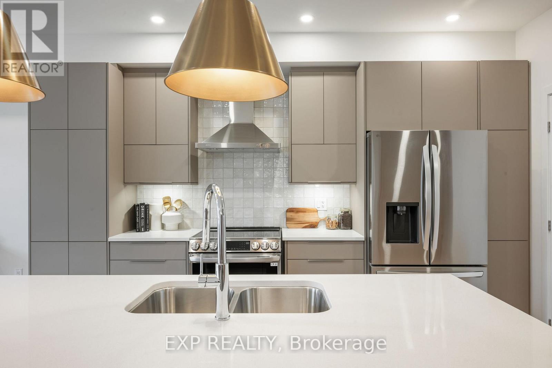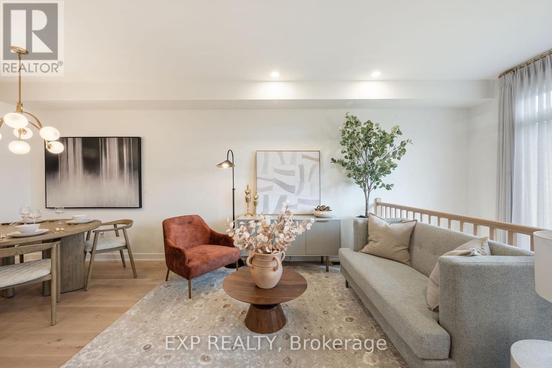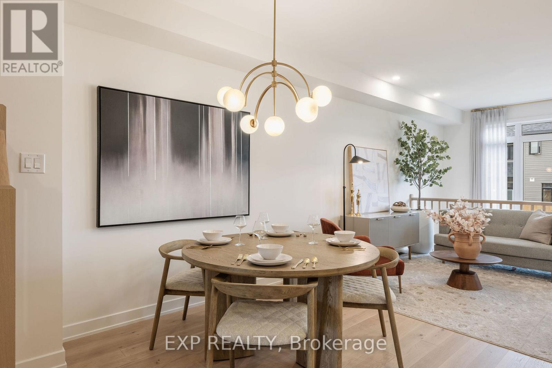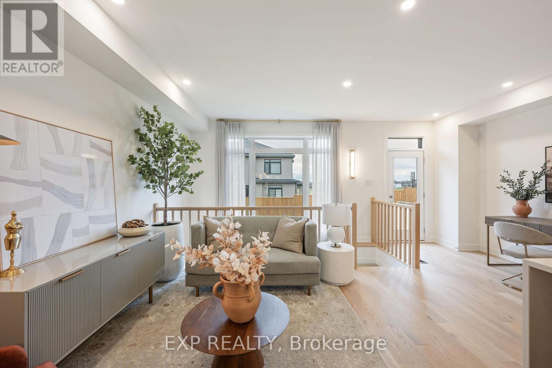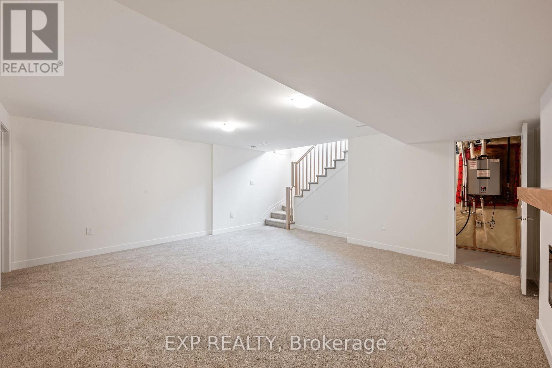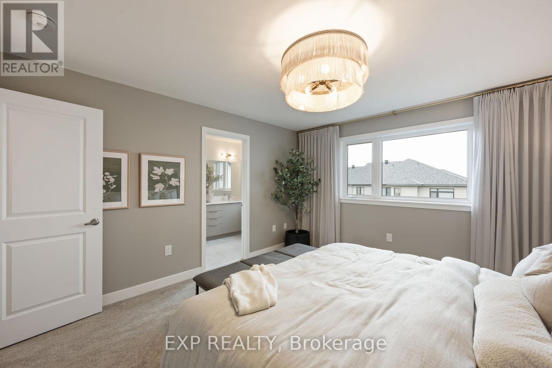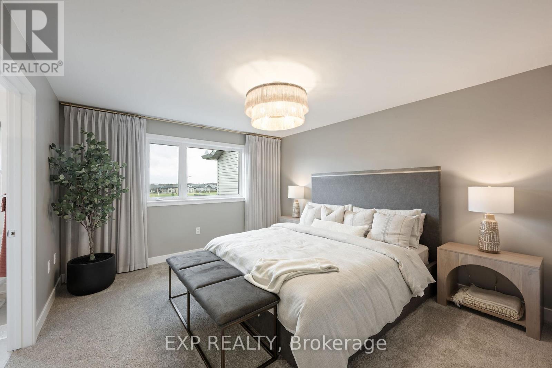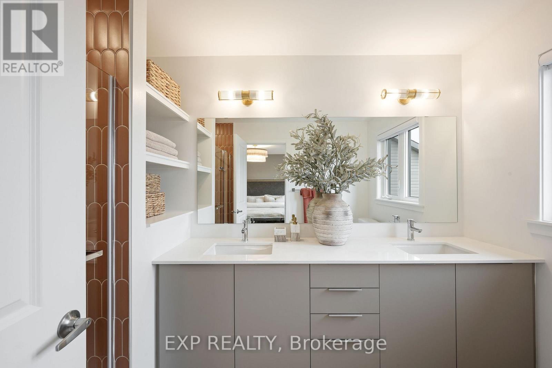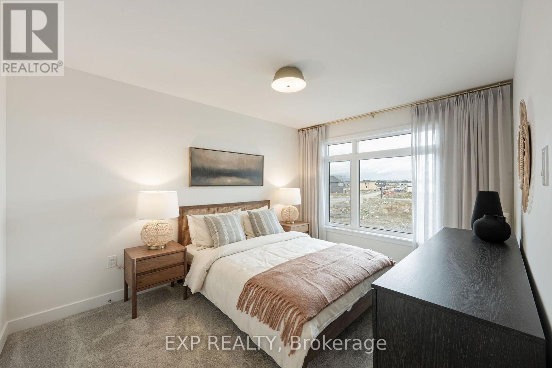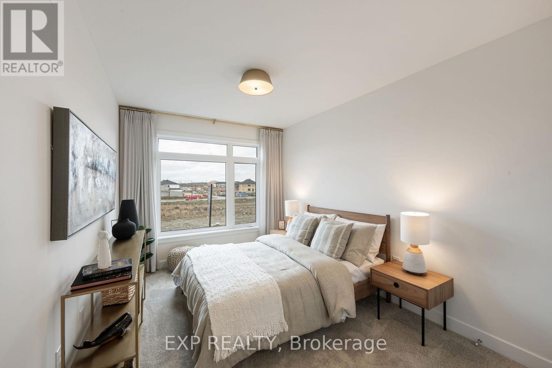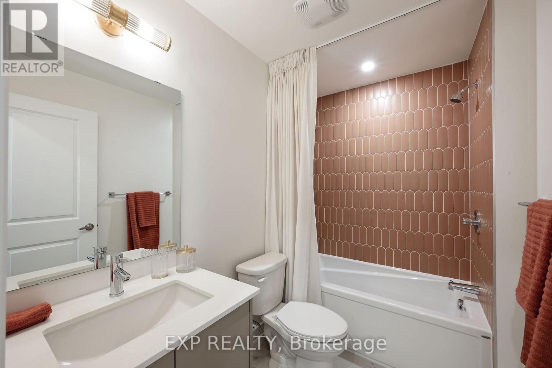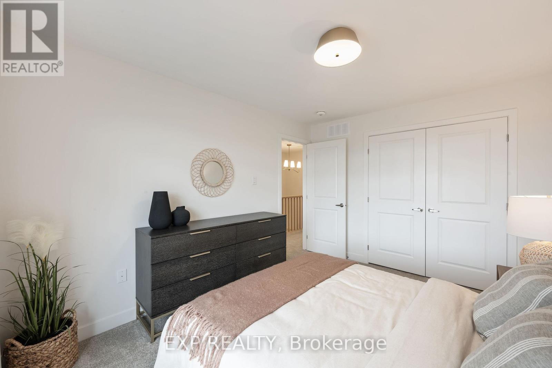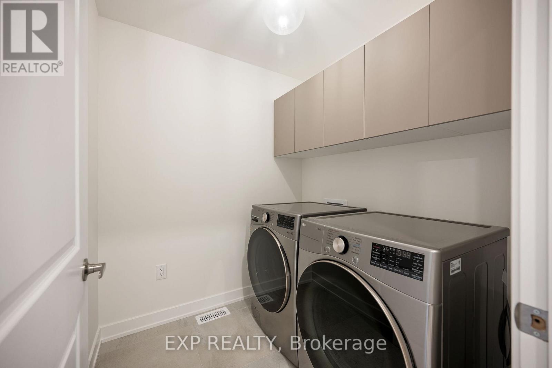443 Haresfield Court Ottawa, Ontario K4M 0B6
$711,900
Welcome to this stunning brand-new 3-bedroom luxury townhome located on a quiet cul-de-sac in a fully established neighbourhood in Riverside South ( no ongoing construction). With 9ft ceilings on the main floor, this home showcases high-end finishes throughout, including upgraded hardwood flooring on the main level, smooth ceilings, pot lights, and a large window at the back of the house to allow loads of natural light to flow into the home. The gourmet kitchen features upgraded quartz countertops, sleek tile backsplash, brand-new luxury stainless steel appliances, and a large island with an extended breakfast bar. For added convenience and organization, there is a large walk-in pantry off the kitchen with shelving. Upstairs, you'll find a generously sized primary bedroom, complete with a walk-in closet and a serene primary ensuite with a double-sink vanity, quartz countertops, a walk-in shower, and built-in shelving. All bathrooms feature upgraded tile floors and upgraded quartz counters for a consistent, upscale look. The staircase at the back of the house leads to a large, finished family room in the basement, which provides ample extra living space for movies, games, or quiet relaxation. With the modern linear electric fireplace, there is added warmth to the space for winter days or nights. Additional features include central air conditioning, a humidifier on the furnace, and an HRV system for year-round comfort. Ideally located near schools, shopping, and transit, this home offers a perfect blend of style, comfort, and convenience in a completed, quiet neighbourhood. Interior photos are of a model home; finishings, paint, light fixtures, appliances & upgrades vary. (id:19720)
Property Details
| MLS® Number | X12429763 |
| Property Type | Single Family |
| Community Name | 2602 - Riverside South/Gloucester Glen |
| Equipment Type | Water Heater |
| Features | Cul-de-sac |
| Parking Space Total | 3 |
| Rental Equipment Type | Water Heater |
Building
| Bathroom Total | 3 |
| Bedrooms Above Ground | 3 |
| Bedrooms Total | 3 |
| Age | New Building |
| Amenities | Fireplace(s) |
| Appliances | Garage Door Opener Remote(s), Dishwasher, Dryer, Hood Fan, Humidifier, Microwave, Stove, Washer, Refrigerator |
| Basement Development | Partially Finished |
| Basement Type | Full (partially Finished) |
| Construction Style Attachment | Attached |
| Cooling Type | Central Air Conditioning, Air Exchanger |
| Exterior Finish | Brick, Vinyl Siding |
| Fire Protection | Smoke Detectors |
| Fireplace Present | Yes |
| Fireplace Total | 1 |
| Flooring Type | Hardwood, Ceramic, Carpeted |
| Foundation Type | Poured Concrete |
| Half Bath Total | 1 |
| Heating Fuel | Natural Gas |
| Heating Type | Forced Air |
| Stories Total | 2 |
| Size Interior | 1,500 - 2,000 Ft2 |
| Type | Row / Townhouse |
| Utility Water | Municipal Water |
Parking
| Garage |
Land
| Acreage | No |
| Sewer | Sanitary Sewer |
| Size Depth | 131 Ft |
| Size Frontage | 20 Ft |
| Size Irregular | 20 X 131 Ft |
| Size Total Text | 20 X 131 Ft |
Rooms
| Level | Type | Length | Width | Dimensions |
|---|---|---|---|---|
| Second Level | Laundry Room | 2.13 m | 2.13 m | 2.13 m x 2.13 m |
| Second Level | Bathroom | 3.2 m | 2.13 m | 3.2 m x 2.13 m |
| Second Level | Bathroom | 2.49 m | 1.52 m | 2.49 m x 1.52 m |
| Second Level | Primary Bedroom | 4.14 m | 3.84 m | 4.14 m x 3.84 m |
| Second Level | Bedroom 2 | 3.76 m | 2.72 m | 3.76 m x 2.72 m |
| Second Level | Bedroom 3 | 3.96 m | 3.1 m | 3.96 m x 3.1 m |
| Basement | Family Room | 5.105 m | 5.715 m | 5.105 m x 5.715 m |
| Ground Level | Living Room | 3.03 m | 5.89 m | 3.03 m x 5.89 m |
| Ground Level | Dining Room | 3.11 m | 3.17 m | 3.11 m x 3.17 m |
| Ground Level | Kitchen | 3.61 m | 2.44 m | 3.61 m x 2.44 m |
| Ground Level | Bathroom | 2.29 m | 1.07 m | 2.29 m x 1.07 m |
Utilities
| Sewer | Installed |
Contact Us
Contact us for more information
Sandra Morello
Salesperson
sandramorello.exprealty.com/
www.linkedin.com/in/sandra-morello-0b3269235/
343 Preston Street, 11th Floor
Ottawa, Ontario K1S 1N4
(866) 530-7737
(647) 849-3180
www.exprealty.ca/


