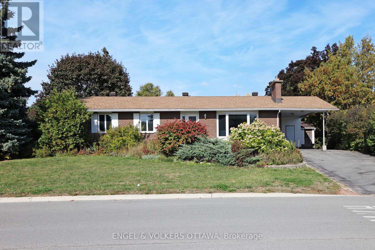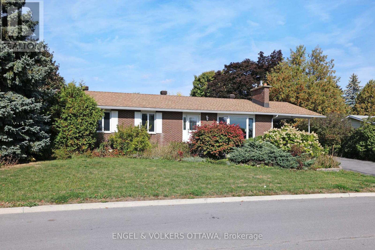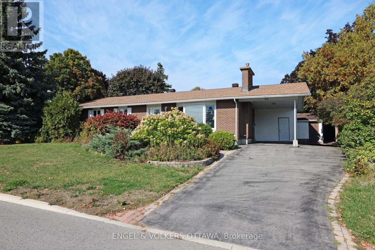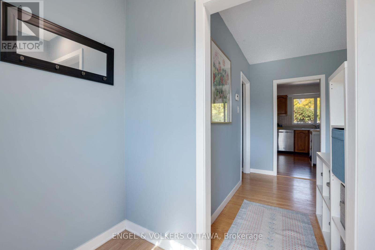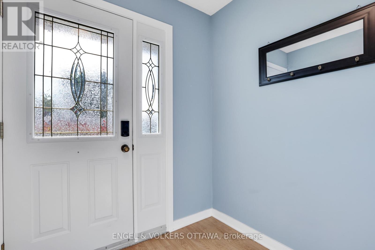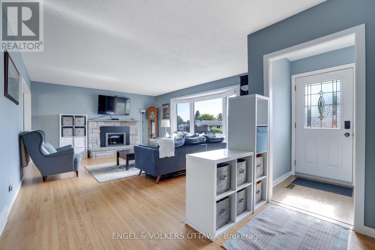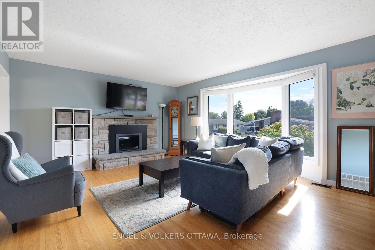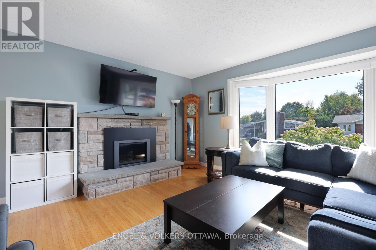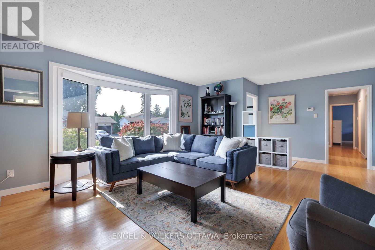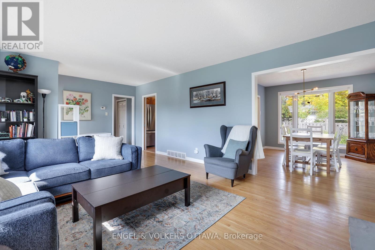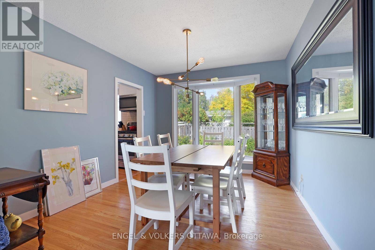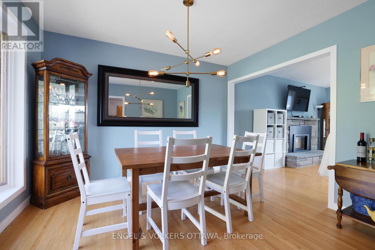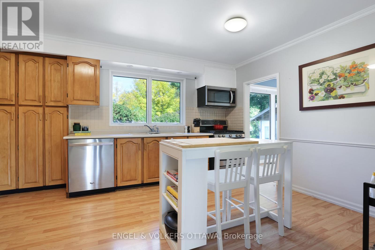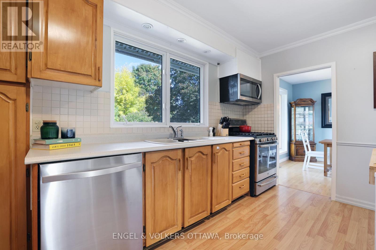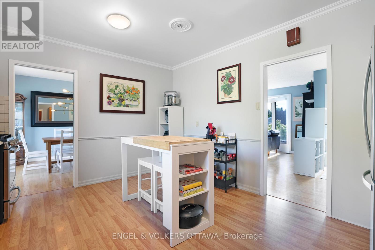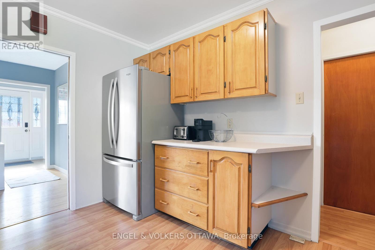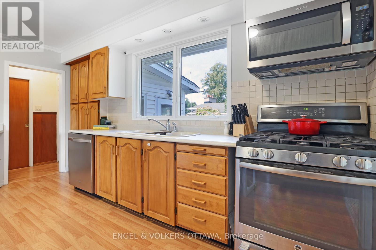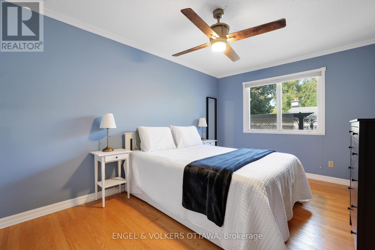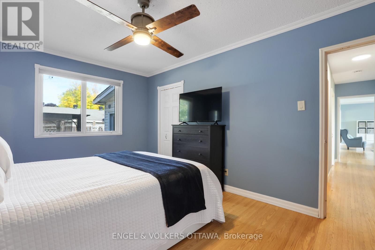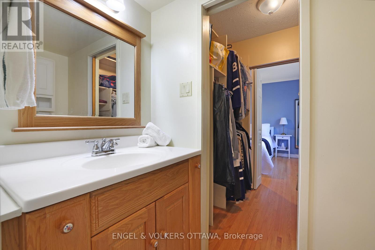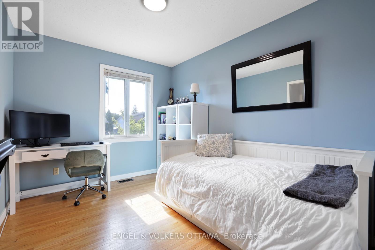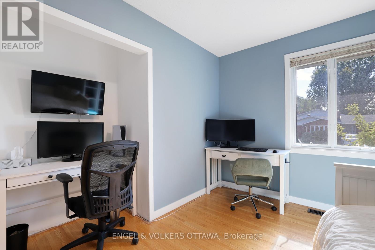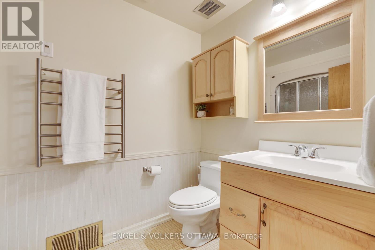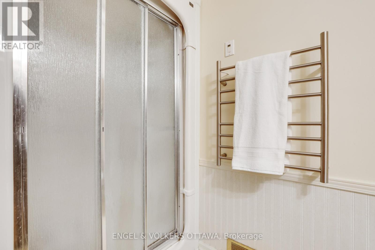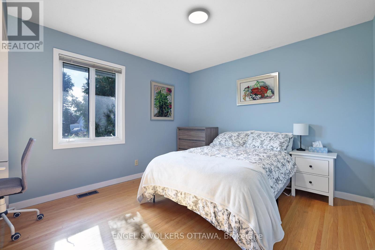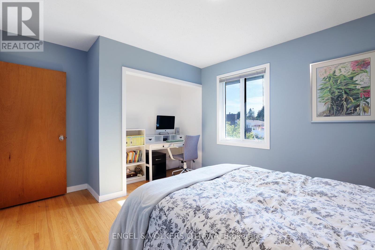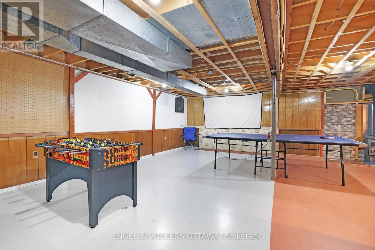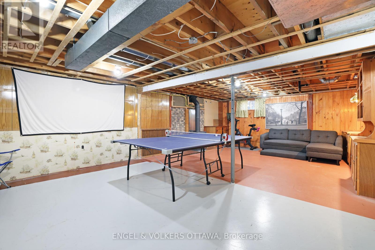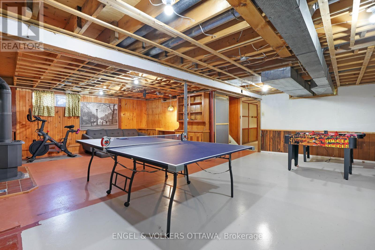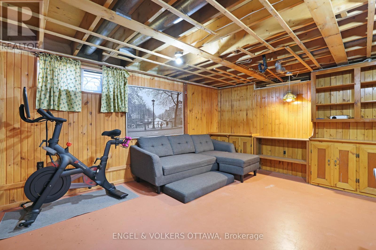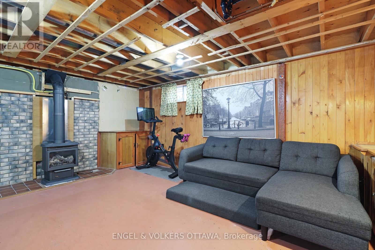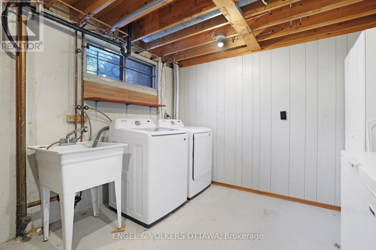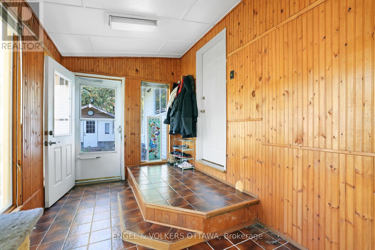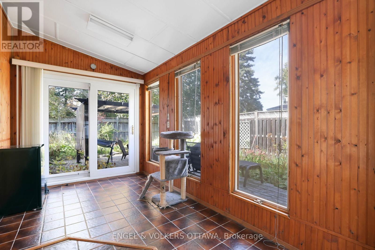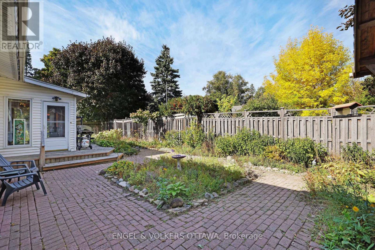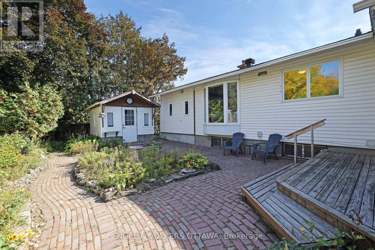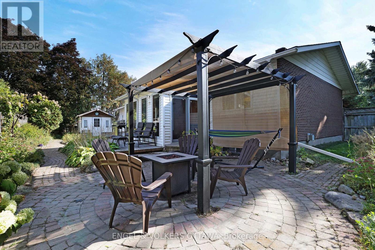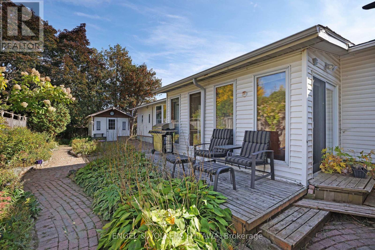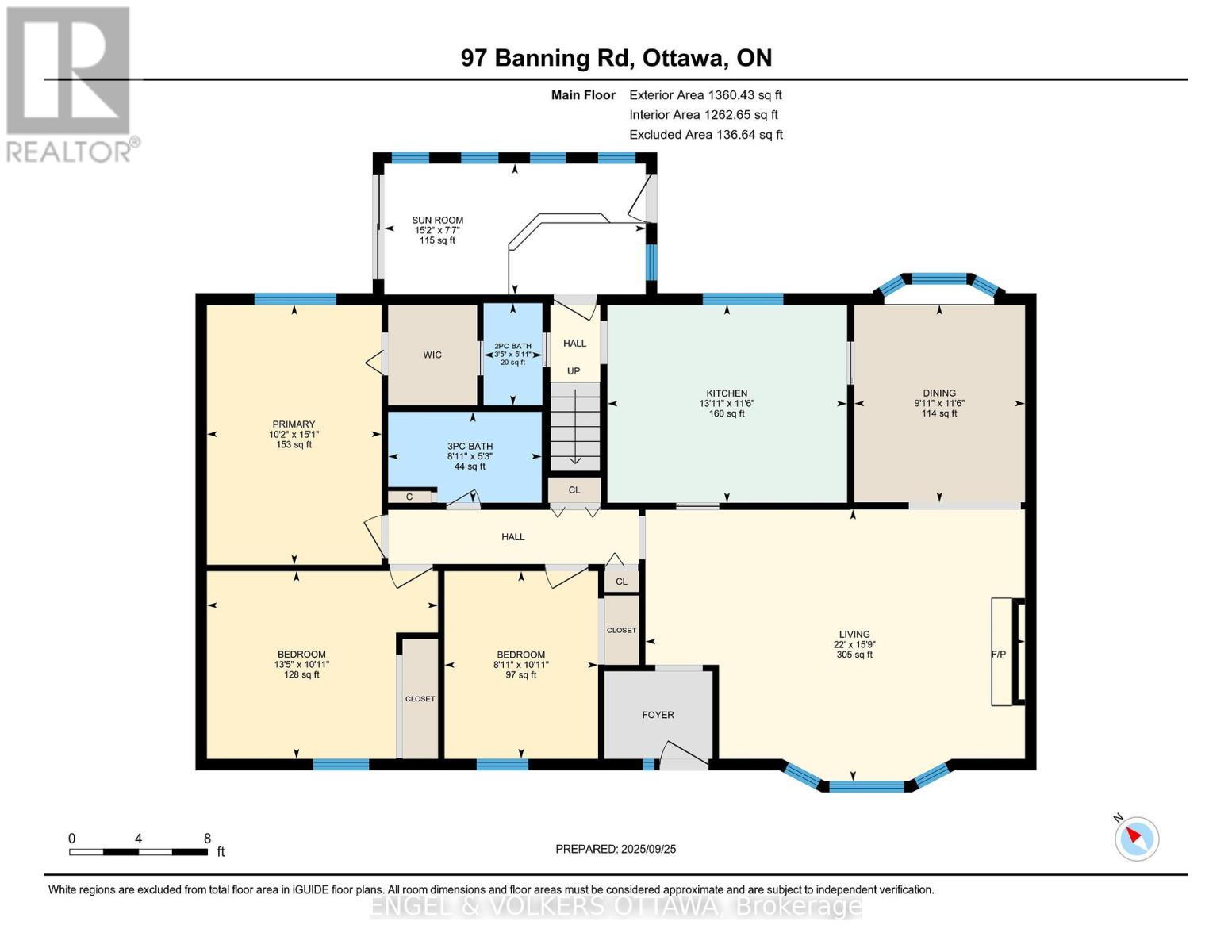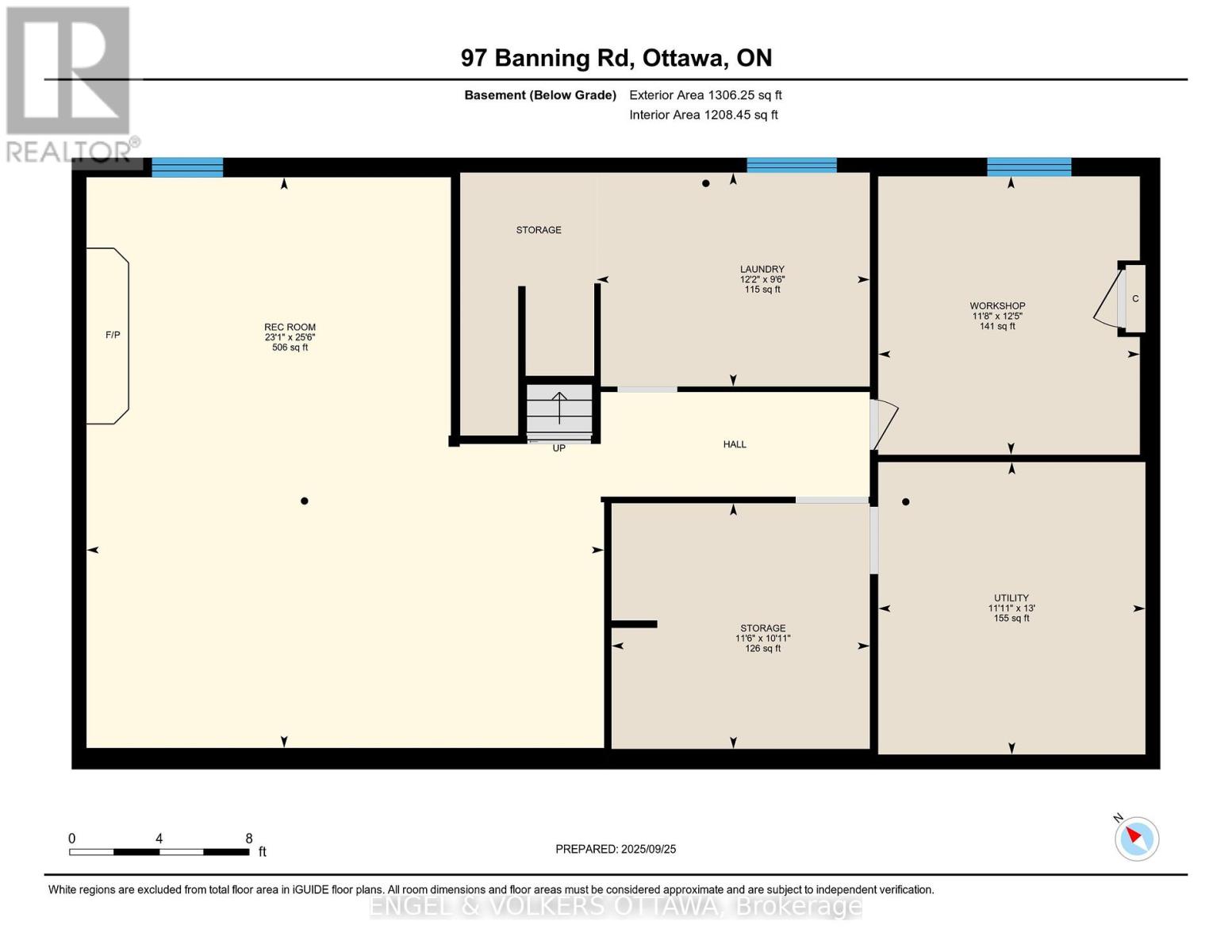97 Banning Road Ottawa, Ontario K2L 1C1
$649,900
Charming 3-Bedroom West-Facing Bungalow in Highly Desirable Glen Cairn, Kanata! A beautifully maintained home, ideally located in one of Kanata's most family-friendly neighborhoods. The main level welcomes you with a bright foyer that opens into a spacious living and dining area, featuring hardwood floors and a stunning bay window that fills the space with natural light. A cozy gas fireplace with a sophisticated stone surround adds warmth and character to the living room. The generous kitchen is perfect for home chefs, complete with stainless steel appliances, a wall pantry, ample cabinetry, and a convenient eat-in area. Just off the kitchen, unwind in the inviting 3-season sunroom ideal for relaxing or hosting guests.The primary bedroom offers a walk-through closet and direct access to a stylish 2-piece cheater ensuite. Two additional well-sized bedrooms and a modern full bathroom with a large shower complete the main floor. Downstairs, you'll find a spacious rec room featuring a gas stove, a laundry area with newer washer & dryer (2023), and abundant storage throughout. Enjoy outdoor living in the expansive, fully fenced backyard with a deck, patio, and handy storage shed. The extra-wide driveway and covered carport provide ample parking.Located in a quiet, family-oriented community close to schools, parks, recreation facilities (including an indoor skating rink and pool), library, shopping, and all major amenities. A perfect home in a perfect location don't miss your chance to view this Glen Cairn gem! (id:19720)
Property Details
| MLS® Number | X12430465 |
| Property Type | Single Family |
| Community Name | 9003 - Kanata - Glencairn/Hazeldean |
| Equipment Type | Water Heater |
| Parking Space Total | 5 |
| Rental Equipment Type | Water Heater |
Building
| Bathroom Total | 2 |
| Bedrooms Above Ground | 3 |
| Bedrooms Total | 3 |
| Amenities | Fireplace(s) |
| Appliances | Dishwasher, Dryer, Freezer, Hood Fan, Microwave, Stove, Washer, Refrigerator |
| Architectural Style | Bungalow |
| Basement Development | Partially Finished |
| Basement Type | Full (partially Finished) |
| Construction Style Attachment | Detached |
| Cooling Type | Central Air Conditioning |
| Exterior Finish | Brick |
| Fireplace Present | Yes |
| Fireplace Total | 2 |
| Foundation Type | Concrete |
| Half Bath Total | 1 |
| Heating Fuel | Natural Gas |
| Heating Type | Forced Air |
| Stories Total | 1 |
| Size Interior | 1,100 - 1,500 Ft2 |
| Type | House |
| Utility Water | Municipal Water |
Parking
| Carport | |
| Garage |
Land
| Acreage | No |
| Sewer | Sanitary Sewer |
| Size Irregular | 83.3 X 80 Acre |
| Size Total Text | 83.3 X 80 Acre |
Rooms
| Level | Type | Length | Width | Dimensions |
|---|---|---|---|---|
| Basement | Recreational, Games Room | 7.01 m | 8.07 m | 7.01 m x 8.07 m |
| Basement | Recreational, Games Room | 3.86 m | 3.96 m | 3.86 m x 3.96 m |
| Basement | Laundry Room | 2.9 m | 3.7 m | 2.9 m x 3.7 m |
| Basement | Utility Room | 3.9 m | 3.6 m | 3.9 m x 3.6 m |
| Basement | Other | 3.3 m | 3.5 m | 3.3 m x 3.5 m |
| Main Level | Living Room | 7.56 m | 4.8 m | 7.56 m x 4.8 m |
| Main Level | Foyer | Measurements not available | ||
| Main Level | Dining Room | 4.01 m | 2.99 m | 4.01 m x 2.99 m |
| Main Level | Kitchen | 4.31 m | 3.6 m | 4.31 m x 3.6 m |
| Main Level | Primary Bedroom | 4.72 m | 3.14 m | 4.72 m x 3.14 m |
| Main Level | Other | Measurements not available | ||
| Main Level | Bedroom | 4.01 m | 3.25 m | 4.01 m x 3.25 m |
| Main Level | Bedroom 2 | 3.45 m | 3.25 m | 3.45 m x 3.25 m |
| Main Level | Bathroom | 1.6 m | 2.7 m | 1.6 m x 2.7 m |
| Main Level | Sunroom | 3.81 m | 2 m | 3.81 m x 2 m |
| Main Level | Bathroom | 1.8 m | 1.04 m | 1.8 m x 1.04 m |
https://www.realtor.ca/real-estate/28920700/97-banning-road-ottawa-9003-kanata-glencairnhazeldean
Contact Us
Contact us for more information

Alexi Johnston
Broker
www.alexijohnston.ca/
292 Somerset Street West
Ottawa, Ontario K2P 0J6
(613) 422-8688
(613) 422-6200
ottawacentral.evrealestate.com/



