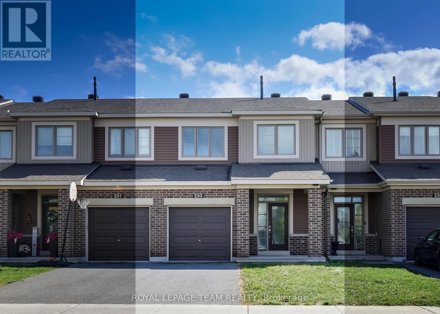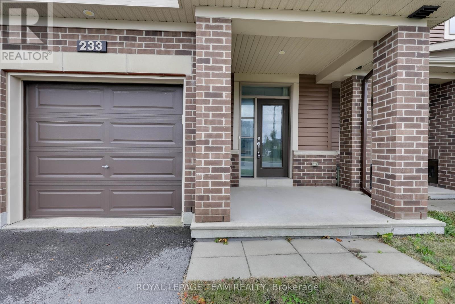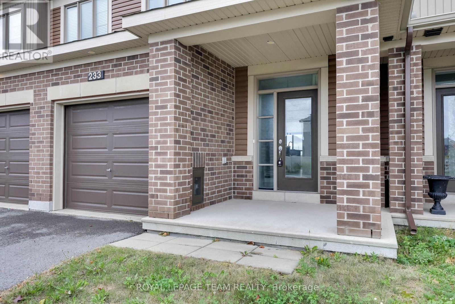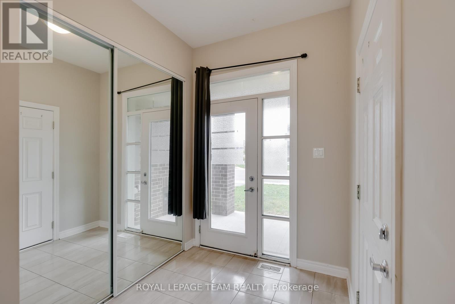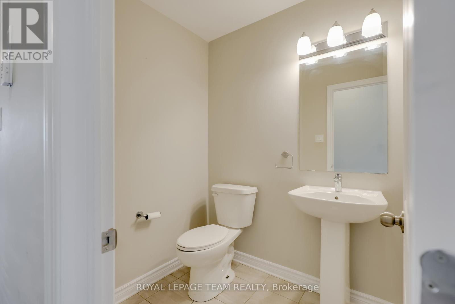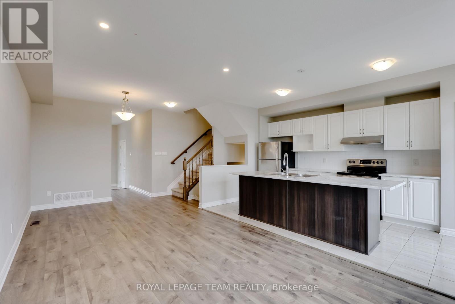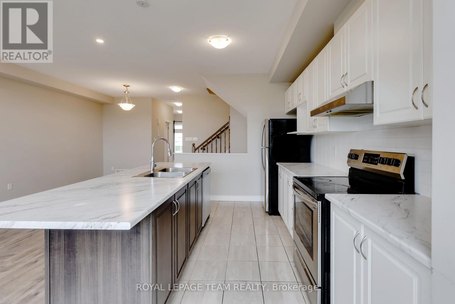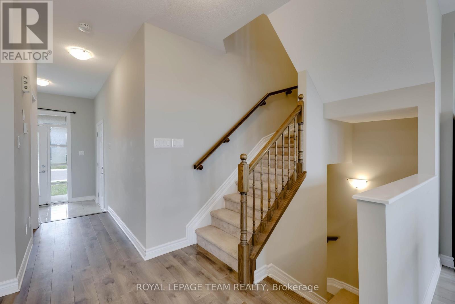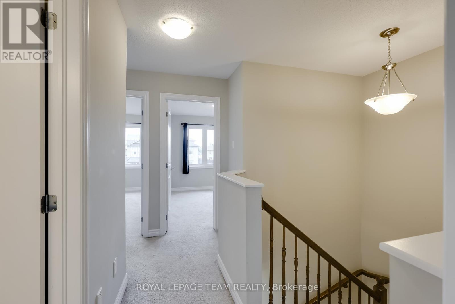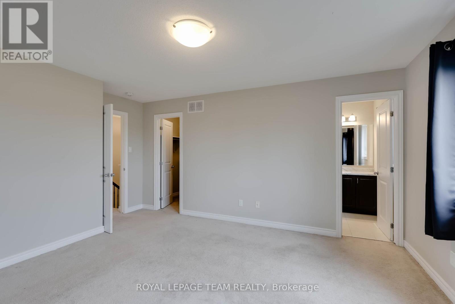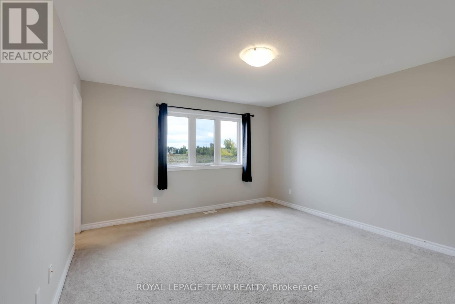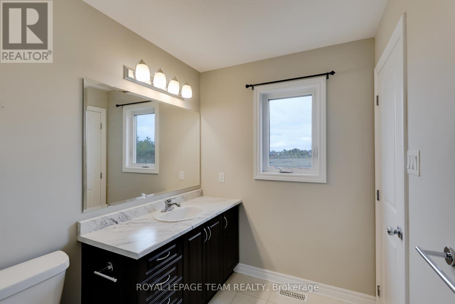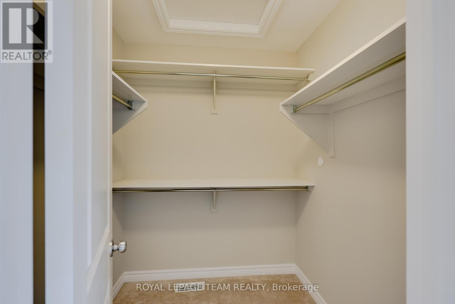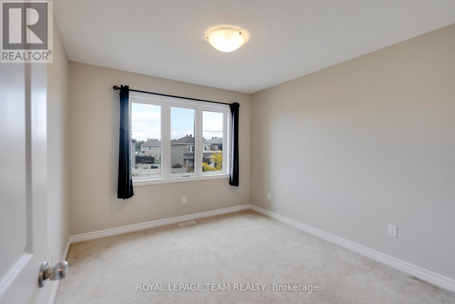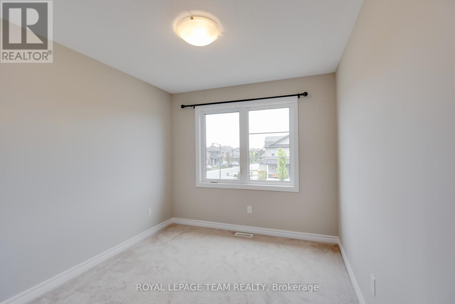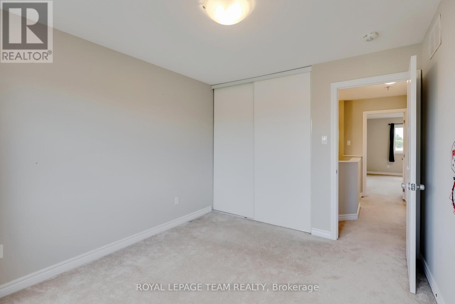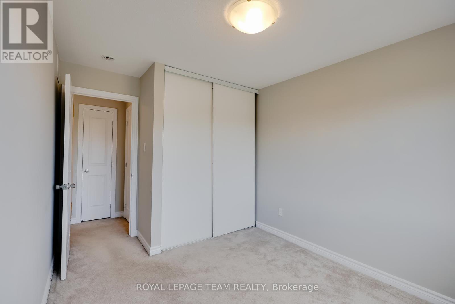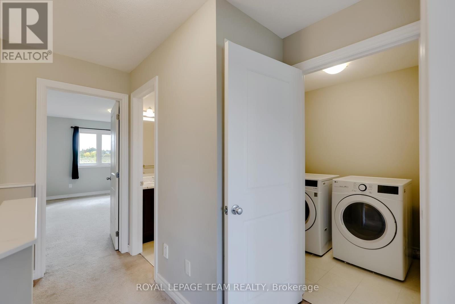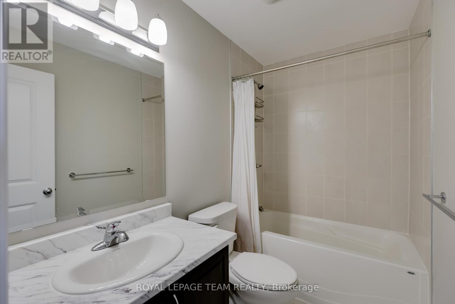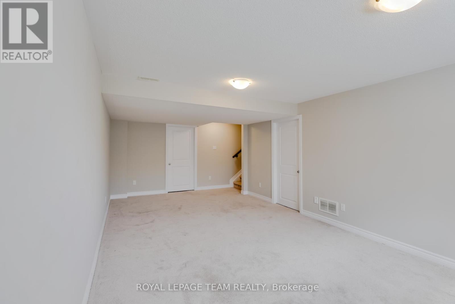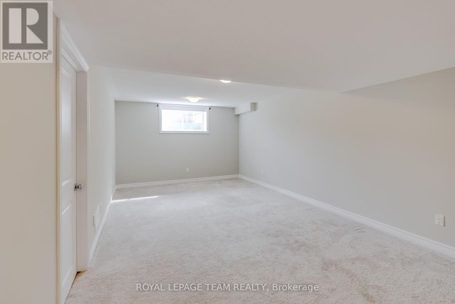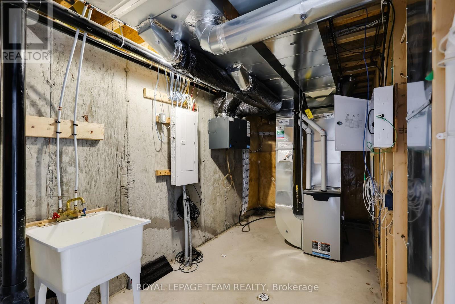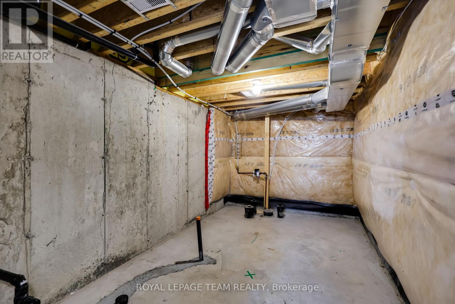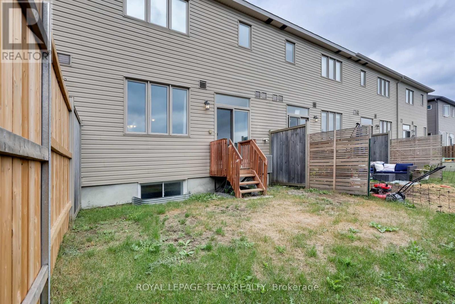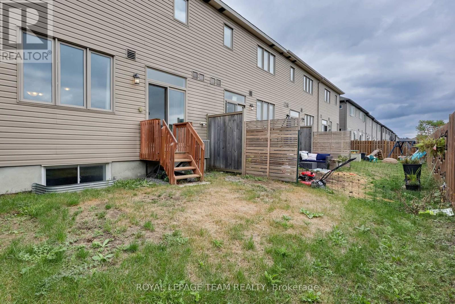233 Kimpton Drive Ottawa, Ontario K2S 2H9
$2,650 Monthly
Welcome to this beautiful executive townhome in Mintos Potters Key community of Stittsville, directly across from the award-winning 2018 CHEO Minto Dream Home. With a south-facing orientation and no rear neighbours, this home is bright, private, and designed for modern living. Inside, you'll find 3 bedrooms and 2.5 bathrooms with an open-concept layout, 9-foot ceilings, and tasteful upgrades throughout. The main floor features hardwood and ceramic flooring, pot lights in the living and dining areas, and a chefs kitchen complete with a large island, breakfast bar, pantry, and brand-new stainless-steel appliances. Sunlight floods the living and dining spaces, creating a warm and inviting atmosphere. Upstairs, the spacious primary bedroom boasts a walk-in closet and an upgraded ensuite with an extra glass shower door. Two additional bedrooms with double closets share a full bath, while the laundry roomwith new high-efficiency front-load washer and dryeradds everyday convenience. The finished lower level offers a generous recreation room, a powder room, and plenty of storage space, perfect for a home office, gym, or playroom. Additional features include a tankless water heater, central A/C, HRV, automatic garage door opener, and a driveway large enough for two cars. A welcoming front porch and wide foyer complete the thoughtful design. This move-in-ready home offers unmatched convenience: 2 minutes to Hwy 417 and community parks with trails 5 minutes walk to Farm Boy, Tim Hortons, banks, and shops at Stittsville Main Street 7 minutes drive to Kanata Centrum, Costco, Tanger Outlets, Canadian Tire Centre, recreation complexes, and more 10 minutes drive to Kanatas Tech Park and 15 minutes to DND Carling campus Well-served by public transit (routes 61, 162, 261, 262, 263, 301, 303) A contemporary, sun-filled home in a prime locationthis is an outstanding opportunity in the heart of Stittsville! (id:19720)
Property Details
| MLS® Number | X12430605 |
| Property Type | Single Family |
| Community Name | 8211 - Stittsville (North) |
| Parking Space Total | 3 |
Building
| Bathroom Total | 3 |
| Bedrooms Above Ground | 3 |
| Bedrooms Total | 3 |
| Age | 6 To 15 Years |
| Appliances | Dishwasher, Dryer, Garage Door Opener, Hood Fan, Stove, Washer, Refrigerator |
| Basement Development | Finished |
| Basement Type | N/a (finished) |
| Construction Style Attachment | Attached |
| Cooling Type | Central Air Conditioning, Air Exchanger |
| Exterior Finish | Aluminum Siding, Brick Facing |
| Foundation Type | Concrete |
| Half Bath Total | 1 |
| Heating Fuel | Natural Gas |
| Heating Type | Forced Air |
| Stories Total | 2 |
| Size Interior | 1,100 - 1,500 Ft2 |
| Type | Row / Townhouse |
| Utility Water | Municipal Water |
Parking
| Attached Garage | |
| Garage | |
| Inside Entry |
Land
| Acreage | No |
| Sewer | Sanitary Sewer |
| Size Depth | 91 Ft ,10 In |
| Size Frontage | 20 Ft ,3 In |
| Size Irregular | 20.3 X 91.9 Ft |
| Size Total Text | 20.3 X 91.9 Ft |
Rooms
| Level | Type | Length | Width | Dimensions |
|---|---|---|---|---|
| Second Level | Primary Bedroom | 3.96 m | 3.96 m | 3.96 m x 3.96 m |
| Second Level | Bedroom 2 | 3.04 m | 3.04 m | 3.04 m x 3.04 m |
| Second Level | Bedroom 3 | 2.74 m | 3.04 m | 2.74 m x 3.04 m |
| Basement | Family Room | 5.79 m | 4.57 m | 5.79 m x 4.57 m |
| Main Level | Kitchen | 4.87 m | 2.43 m | 4.87 m x 2.43 m |
| Main Level | Dining Room | 3.04 m | 3.04 m | 3.04 m x 3.04 m |
| Main Level | Living Room | 4.26 m | 3.04 m | 4.26 m x 3.04 m |
Utilities
| Cable | Available |
| Electricity | Available |
| Sewer | Available |
https://www.realtor.ca/real-estate/28920939/233-kimpton-drive-ottawa-8211-stittsville-north
Contact Us
Contact us for more information

Lei Guo
Broker
www.leiguorealty.com/
www.facebook.com/LeiGuoRealEstate/
www.linkedin.com/in/lei-guo-02137628/
484 Hazeldean Road, Unit #1
Ottawa, Ontario K2L 1V4
(613) 592-6400
(613) 592-4945
www.teamrealty.ca/


