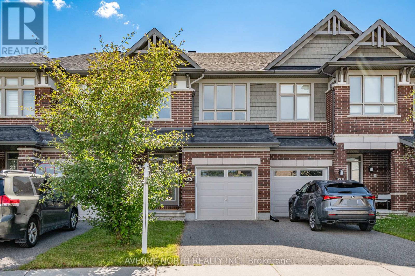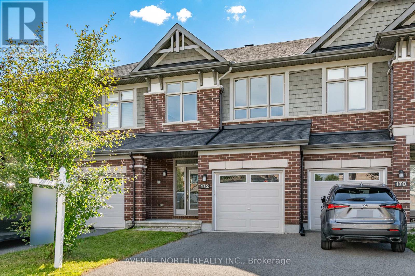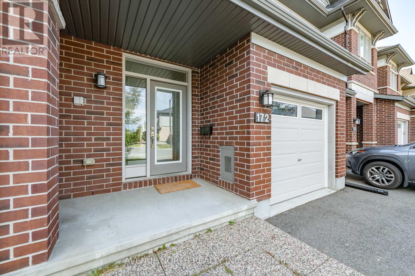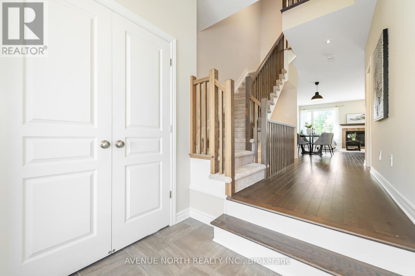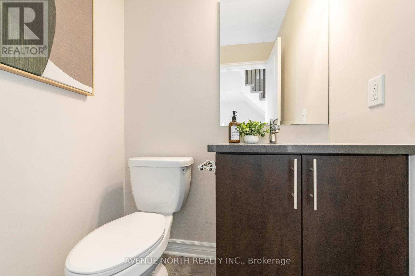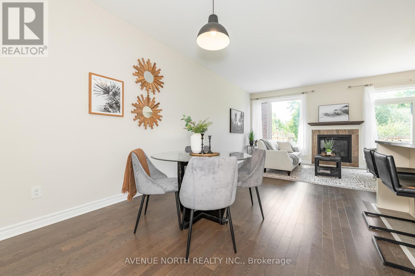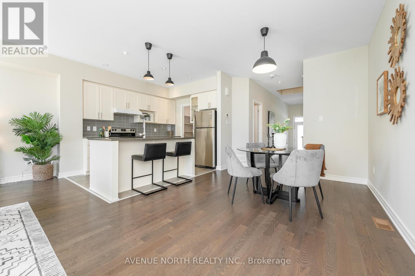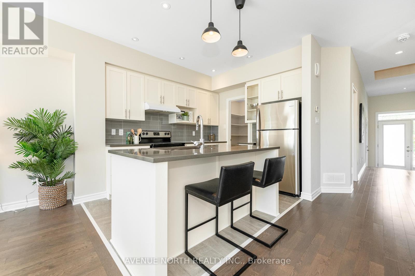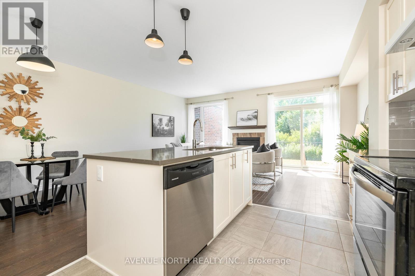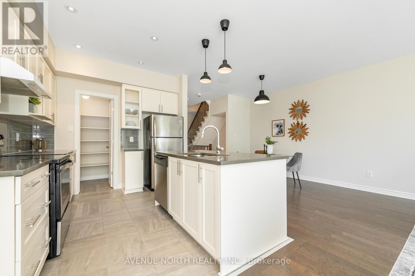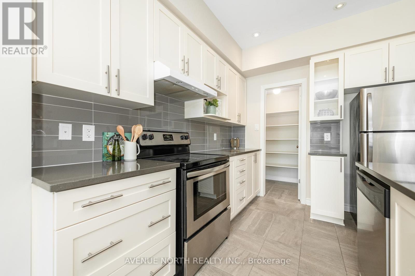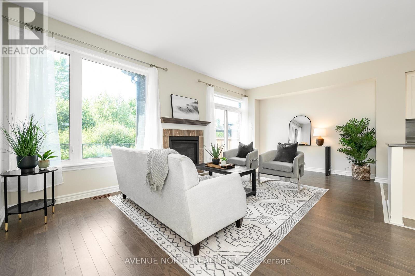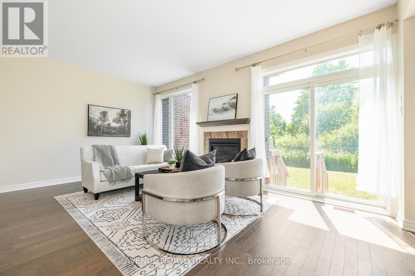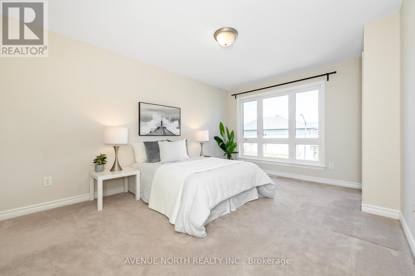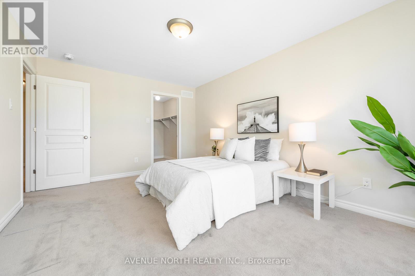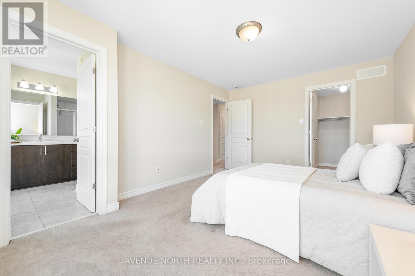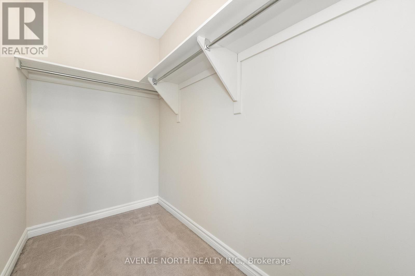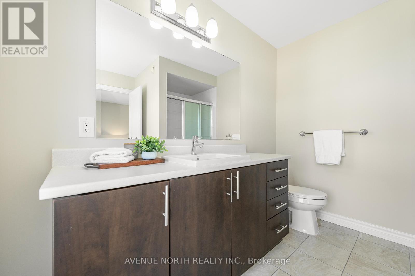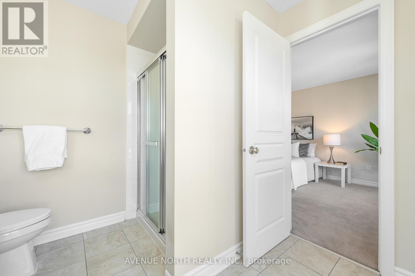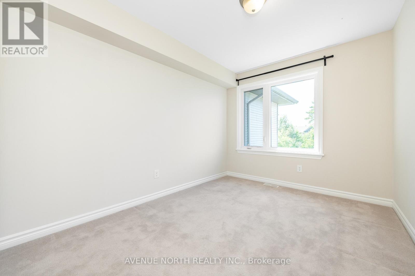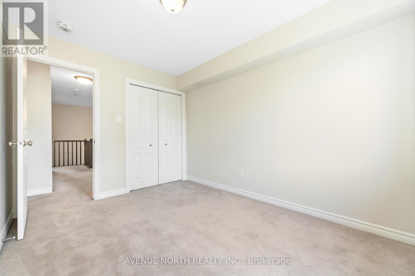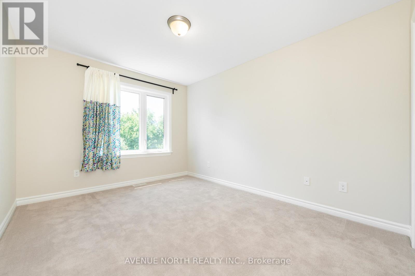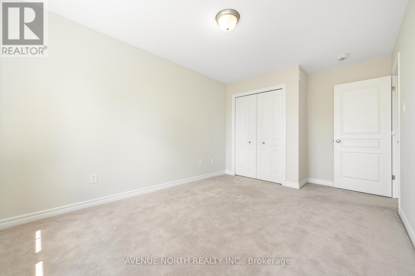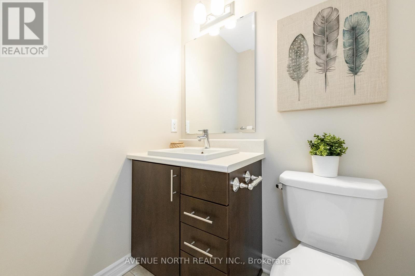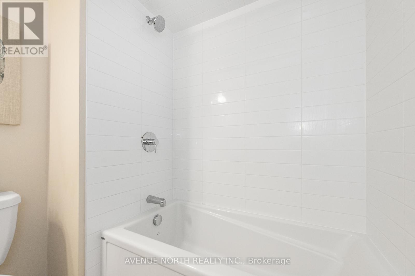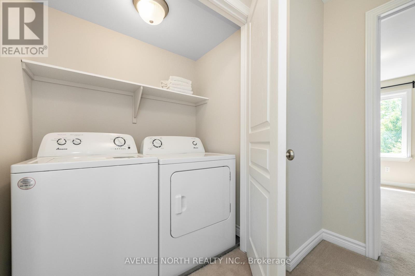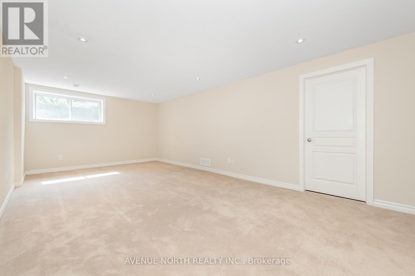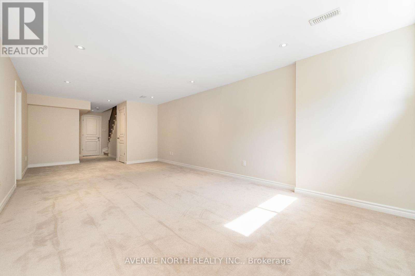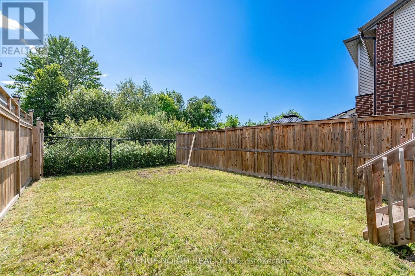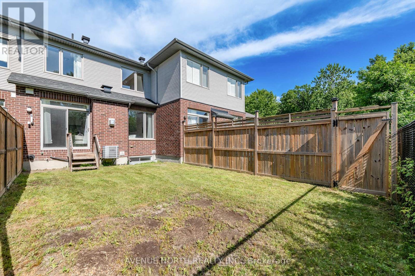172 Larimar Circle Ottawa, Ontario K1X 0B6
$2,700 Monthly
Situated on one of the most desirable streets in Riverside South, this immaculate 1,939 sq. ft. Richcraft townhouse offers both comfort and convenience. Nestled in a quiet, family-friendly neighbourhood, its just steps from shopping, transit (including future LRT), and everyday amenities. Highlights include an oversized fenced backyard with no rear neighbours, 9-ft ceilings on the main level, a spacious recreation room in the basement, and second-floor laundry. The upgraded kitchen features quartz countertops, while the dining and living areas showcase gleaming hardwood floors. A perfect fit for professionals or small families. REQUIRED FOR APPLICATION: ID, rental application, credit and reference checks, proof of employment. Tenant insurance and first/last month deposit will be requested. No pets please. Post-dated cheques for monthly rent. Tenant responsible for all utilities. Snow shovelling will be the tenant's responsibility. (id:19720)
Property Details
| MLS® Number | X12430901 |
| Property Type | Single Family |
| Community Name | 2602 - Riverside South/Gloucester Glen |
| Amenities Near By | Park |
| Equipment Type | Water Heater |
| Parking Space Total | 2 |
| Rental Equipment Type | Water Heater |
Building
| Bathroom Total | 3 |
| Bedrooms Above Ground | 3 |
| Bedrooms Total | 3 |
| Amenities | Fireplace(s) |
| Appliances | Garage Door Opener Remote(s), Dishwasher, Dryer, Hood Fan, Stove, Washer, Refrigerator |
| Basement Development | Finished |
| Basement Type | Full (finished) |
| Construction Style Attachment | Attached |
| Cooling Type | Central Air Conditioning |
| Exterior Finish | Brick |
| Fireplace Present | Yes |
| Foundation Type | Poured Concrete |
| Half Bath Total | 1 |
| Heating Fuel | Natural Gas |
| Heating Type | Forced Air |
| Stories Total | 2 |
| Size Interior | 1,500 - 2,000 Ft2 |
| Type | Row / Townhouse |
| Utility Water | Municipal Water |
Parking
| Attached Garage | |
| Garage |
Land
| Acreage | No |
| Fence Type | Fenced Yard |
| Land Amenities | Park |
| Sewer | Sanitary Sewer |
| Size Depth | 103 Ft ,1 In |
| Size Frontage | 20 Ft ,1 In |
| Size Irregular | 20.1 X 103.1 Ft |
| Size Total Text | 20.1 X 103.1 Ft |
Rooms
| Level | Type | Length | Width | Dimensions |
|---|---|---|---|---|
| Second Level | Primary Bedroom | 4.57 m | 3.4 m | 4.57 m x 3.4 m |
| Second Level | Bedroom 2 | 3.91 m | 3.05 m | 3.91 m x 3.05 m |
| Second Level | Bedroom 3 | 3.35 m | 2.74 m | 3.35 m x 2.74 m |
| Second Level | Bathroom | Measurements not available | ||
| Second Level | Laundry Room | Measurements not available | ||
| Lower Level | Recreational, Games Room | 6.73 m | 3.53 m | 6.73 m x 3.53 m |
| Lower Level | Utility Room | Measurements not available | ||
| Main Level | Foyer | Measurements not available | ||
| Main Level | Dining Room | 3.15 m | 3.09 m | 3.15 m x 3.09 m |
| Main Level | Kitchen | 3.05 m | 2.74 m | 3.05 m x 2.74 m |
| Main Level | Family Room | 5.89 m | 3.66 m | 5.89 m x 3.66 m |
Contact Us
Contact us for more information

Eli Skaff
Broker of Record
www.skaffrealestate.com/
www.facebook.com/skaffrealestate
482 Preston Street
Ottawa, Ontario K1S 4N8
(613) 231-3000
www.avenuenorth.ca/


